Cozy Fireside Open Concept Living Room Design Photos
Refine by:
Budget
Sort by:Popular Today
161 - 180 of 458 photos
Item 1 of 3
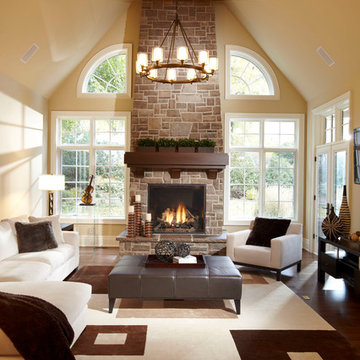
A welcoming living room gathered around a traditional brick fireplace.
This is an example of a large contemporary open concept living room in Toronto with beige walls, a standard fireplace and a stone fireplace surround.
This is an example of a large contemporary open concept living room in Toronto with beige walls, a standard fireplace and a stone fireplace surround.
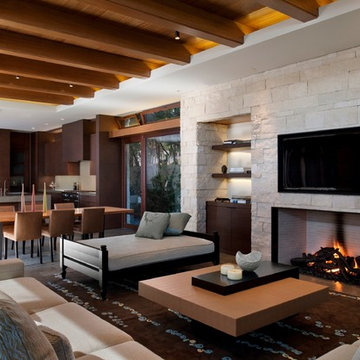
Inspiration for a contemporary open concept living room in Orange County with a standard fireplace, a wall-mounted tv and a stone fireplace surround.
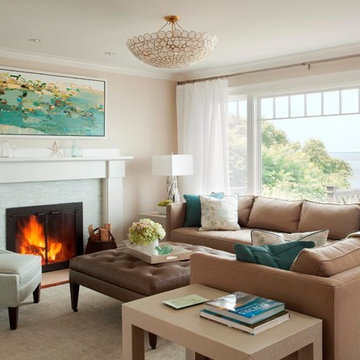
Photography: Eric Roth
Inspiration for a large beach style open concept living room in Boston with a standard fireplace, a tile fireplace surround, medium hardwood floors and beige walls.
Inspiration for a large beach style open concept living room in Boston with a standard fireplace, a tile fireplace surround, medium hardwood floors and beige walls.
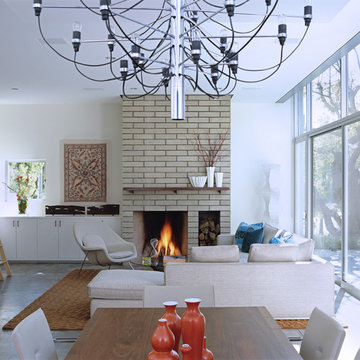
Photograph by Art Gray
Design ideas for a mid-sized modern open concept living room in Los Angeles with a library, white walls, concrete floors, a standard fireplace, a tile fireplace surround, no tv and grey floor.
Design ideas for a mid-sized modern open concept living room in Los Angeles with a library, white walls, concrete floors, a standard fireplace, a tile fireplace surround, no tv and grey floor.
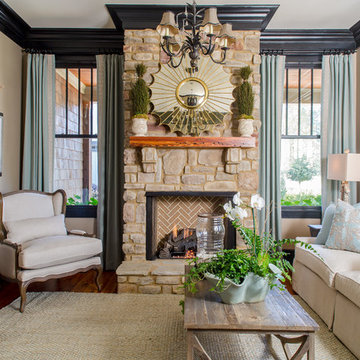
This is an example of a mid-sized traditional formal open concept living room in Atlanta with a standard fireplace, grey walls, dark hardwood floors, a stone fireplace surround and brown floor.
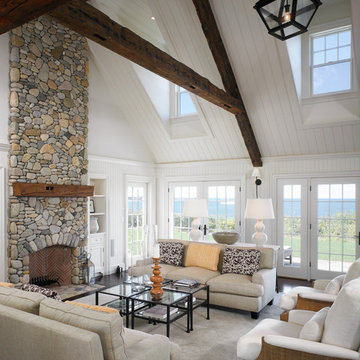
Large beach style open concept living room in Boston with white walls, a standard fireplace, a stone fireplace surround and dark hardwood floors.
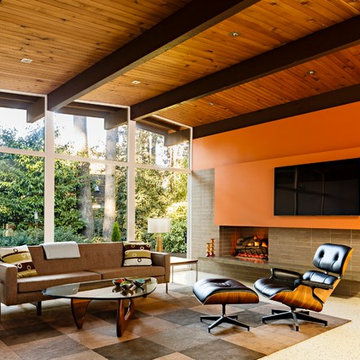
Lincoln Barbour
Mid-sized midcentury open concept living room in Portland with orange walls, a wall-mounted tv, a standard fireplace and a brick fireplace surround.
Mid-sized midcentury open concept living room in Portland with orange walls, a wall-mounted tv, a standard fireplace and a brick fireplace surround.
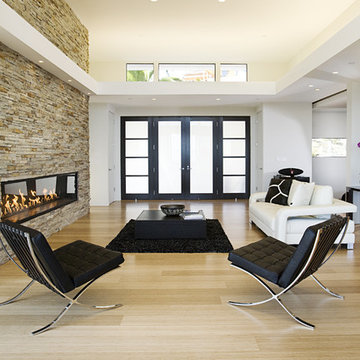
This is an example of a mid-sized contemporary open concept living room in San Francisco with bamboo floors, a stone fireplace surround and a ribbon fireplace.
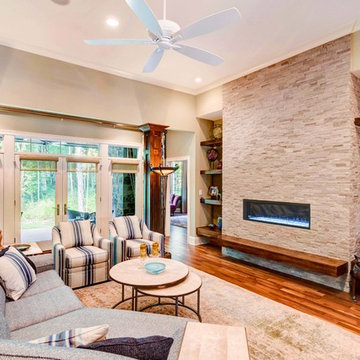
The built in shelving and wood columns around the fireplace bring character to this great room.
Photo by: Thomas Graham
This is an example of a mid-sized arts and crafts formal open concept living room in Indianapolis with beige walls, a ribbon fireplace, brown floor, dark hardwood floors, a stone fireplace surround and no tv.
This is an example of a mid-sized arts and crafts formal open concept living room in Indianapolis with beige walls, a ribbon fireplace, brown floor, dark hardwood floors, a stone fireplace surround and no tv.
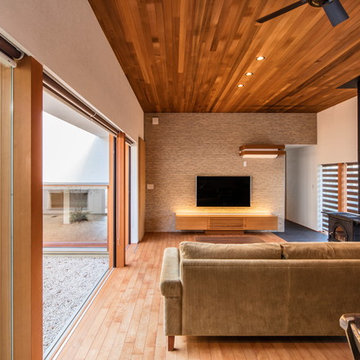
house2
This is an example of an asian open concept living room in Nagoya with white walls, light hardwood floors and a wall-mounted tv.
This is an example of an asian open concept living room in Nagoya with white walls, light hardwood floors and a wall-mounted tv.
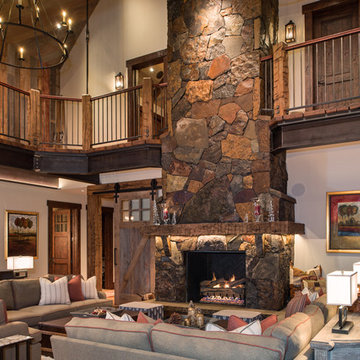
Sinead Hastings
Inspiration for a large country formal open concept living room in Sacramento with a stone fireplace surround, a standard fireplace and no tv.
Inspiration for a large country formal open concept living room in Sacramento with a stone fireplace surround, a standard fireplace and no tv.
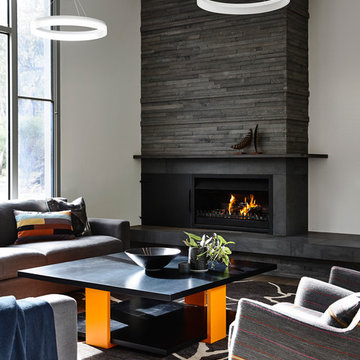
Residential Interior Design & Decoration project by Camilla Molders Design
Architecture by Millar Roberston Architects
Featured in Australian House & Garden Magazines Top 50 rooms 2015
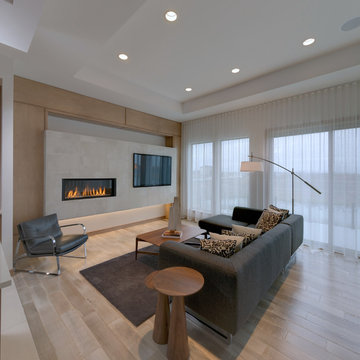
This is an example of a mid-sized contemporary open concept living room in Other with beige walls, light hardwood floors, a ribbon fireplace, a wall-mounted tv, a concrete fireplace surround and beige floor.
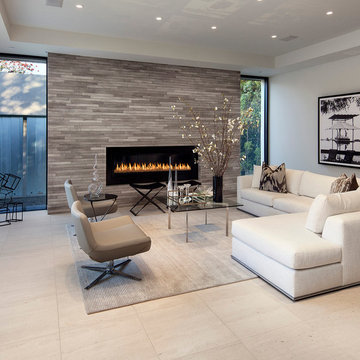
Designer: Paul McClean
Project Type: New Single Family Residence
Location: Los Angeles, CA
Approximate Size: 11,000 sf
Project Completed: June 2013
Photographer: Jim Bartsch
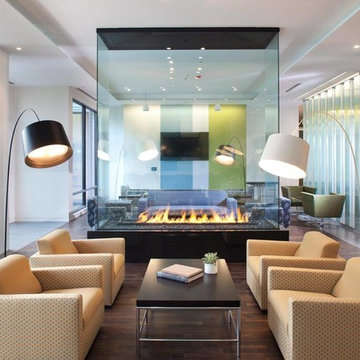
Custom gas fireplace. The slightly tinted glass runs around the entire enclosure and all the way to the ceiling.
Design ideas for a contemporary formal open concept living room in Boston with white walls, dark hardwood floors and a two-sided fireplace.
Design ideas for a contemporary formal open concept living room in Boston with white walls, dark hardwood floors and a two-sided fireplace.
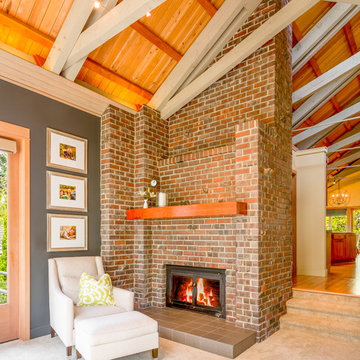
This great room is stunning!
Tall wood windows and doors, exposed trusses and the private view make the room a perfect blank canvas.
The room was lacking contrast, lighting, window treatments and functional furniture to make the space usable by the entire family.
By creating custom furniture we maximized seating while keeping the furniture scale within proportion for the room.
New carpet, beautiful herringbone fabric wallpaper and a very long console to house the children's toys rounds out this spectacular room.
Photo Credit: Holland Photography - Cory Holland - hollandphotography.biz
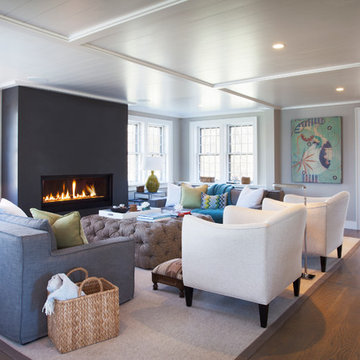
Living room with gas fireplace. Jeff Allen Photography. Construction by Cheney Brothers Construction.
Photo of a mid-sized transitional open concept living room in Boston with beige walls, medium hardwood floors, a ribbon fireplace and a stone fireplace surround.
Photo of a mid-sized transitional open concept living room in Boston with beige walls, medium hardwood floors, a ribbon fireplace and a stone fireplace surround.
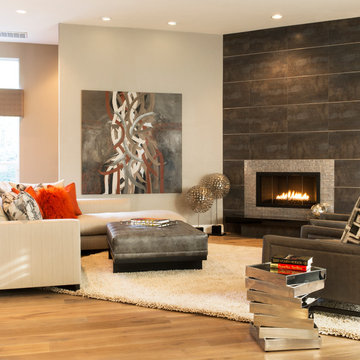
Contemporary open concept living room in Sacramento with beige walls, a ribbon fireplace, no tv and a tile fireplace surround.
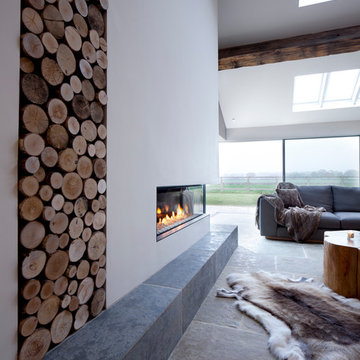
Images of one of our recent Barn Renovations and Extension in beautiful Cheshire,UK. This was the large Extension and Lounge/Living Room we created for our clients, complete with: Swiss Canterlevered Sky Frame Doors, M Design Gas Firebox, 65' 3D Plasma TV with surround sound, remote control Veluxes with automatic rain censors, Lutron Lighting, Indian Stone Tiles with underfloor Heating, beautiful bespoke wooden elements such as Ash Tree coffee table, Black Poplar waney edged LED lit shelving, Handmade large 3mx3m sofa and beautiful Interior Design with calming colour scheme. From initial Architectural Design, Planning Application, Building, Construction and Interior Designed, this Llama Development Lounge Extension is a beautiful addition to our happy Clients home.
Images by Andy Marshall Architectural & Interiors Photography.
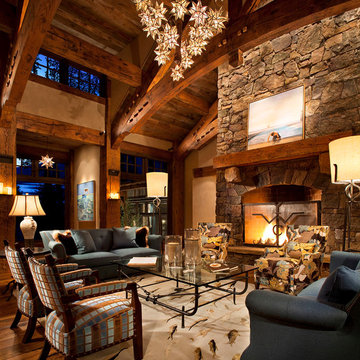
Gibeon Photography
Design ideas for a country open concept living room in Other with a standard fireplace and a stone fireplace surround.
Design ideas for a country open concept living room in Other with a standard fireplace and a stone fireplace surround.
Cozy Fireside Open Concept Living Room Design Photos
9