Open Concept Living Room Design Photos with Coffered
Refine by:
Budget
Sort by:Popular Today
1 - 20 of 2,288 photos
Item 1 of 3

Beautiful all day, stunning by dusk, this luxurious Point Piper renovation is a quintessential ‘Sydney experience’.
An enclave of relaxed understated elegance, the art-filled living level flows seamlessly out to terraces surrounded by lush gardens.

Design ideas for a large transitional open concept living room in Sydney with dark hardwood floors, a standard fireplace, a wood fireplace surround, no tv, brown floor and coffered.

The soaring living room ceilings in this Omaha home showcase custom designed bookcases, while a comfortable modern sectional sofa provides ample space for seating. The expansive windows highlight the beautiful rolling hills and greenery of the exterior. The grid design of the large windows is repeated again in the coffered ceiling design. Wood look tile provides a durable surface for kids and pets and also allows for radiant heat flooring to be installed underneath the tile. The custom designed marble fireplace completes the sophisticated look.

The clean white of the custom built-in's and large wall of windows adds an airy feel to this renovated family room.
Large transitional open concept living room in Indianapolis with beige walls, medium hardwood floors, a standard fireplace, a tile fireplace surround, a wall-mounted tv, brown floor and coffered.
Large transitional open concept living room in Indianapolis with beige walls, medium hardwood floors, a standard fireplace, a tile fireplace surround, a wall-mounted tv, brown floor and coffered.

Cozy bright greatroom with coffered ceiling detail. Beautiful south facing light comes through Pella Reserve Windows (screens roll out of bottom of window sash). This room is bright and cheery and very inviting. We even hid a remote shade in the beam closest to the windows for privacy at night and shade if too bright.

Extensive custom millwork can be seen throughout the entire home, but especially in the living room.
This is an example of an expansive traditional formal open concept living room in Baltimore with white walls, medium hardwood floors, a standard fireplace, a brick fireplace surround, brown floor, coffered and panelled walls.
This is an example of an expansive traditional formal open concept living room in Baltimore with white walls, medium hardwood floors, a standard fireplace, a brick fireplace surround, brown floor, coffered and panelled walls.

The mood and character of the great room in this open floor plan is beautifully and classically on display. The furniture, away from the walls, and the custom wool area rug add warmth. The soft, subtle draperies frame the windows and fill the volume of the 20' ceilings.

Great Room
Photo of a large modern formal open concept living room in Austin with white walls, porcelain floors, a tile fireplace surround, a wall-mounted tv, white floor, coffered and wallpaper.
Photo of a large modern formal open concept living room in Austin with white walls, porcelain floors, a tile fireplace surround, a wall-mounted tv, white floor, coffered and wallpaper.

A welcoming living room off the front foyer is anchored by a stone fireplace in a custom blend for the home owner. A limestone mantle and hearth provide great perching spaces for the homeowners and accessories. All furniture was custom designed by Lenox House Design for the Home Owners. The clock is antique and was a wedding gift from the wife's father. It was made in Excelsior, MN.
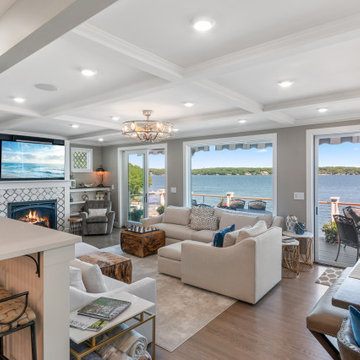
Practically every aspect of this home was worked on by the time we completed remodeling this Geneva lakefront property. We added an addition on top of the house in order to make space for a lofted bunk room and bathroom with tiled shower, which allowed additional accommodations for visiting guests. This house also boasts five beautiful bedrooms including the redesigned master bedroom on the second level.
The main floor has an open concept floor plan that allows our clients and their guests to see the lake from the moment they walk in the door. It is comprised of a large gourmet kitchen, living room, and home bar area, which share white and gray color tones that provide added brightness to the space. The level is finished with laminated vinyl plank flooring to add a classic feel with modern technology.
When looking at the exterior of the house, the results are evident at a single glance. We changed the siding from yellow to gray, which gave the home a modern, classy feel. The deck was also redone with composite wood decking and cable railings. This completed the classic lake feel our clients were hoping for. When the project was completed, we were thrilled with the results!
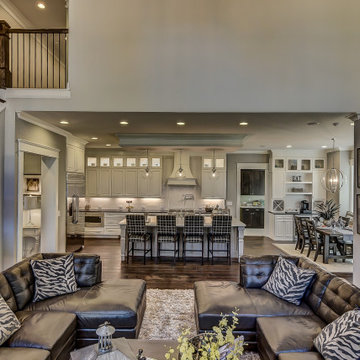
An expansive two-story living room in Charlotte with oak floors, a gas fireplace, two-story windows, and a coffered ceiling.
This is an example of an expansive transitional open concept living room in Charlotte with beige walls, medium hardwood floors, a standard fireplace, a brick fireplace surround and coffered.
This is an example of an expansive transitional open concept living room in Charlotte with beige walls, medium hardwood floors, a standard fireplace, a brick fireplace surround and coffered.
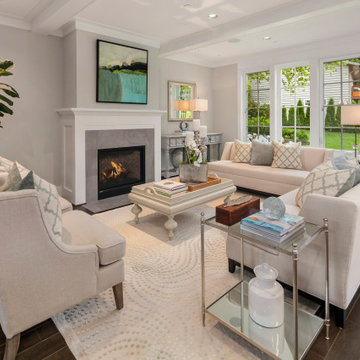
This is an example of a large transitional formal open concept living room in Seattle with grey walls, medium hardwood floors, a standard fireplace, a tile fireplace surround, no tv, brown floor and coffered.
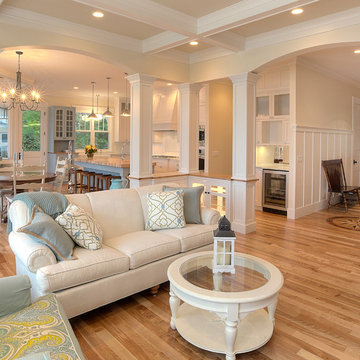
Jason Hulet
Inspiration for a traditional open concept living room in Other with beige walls and coffered.
Inspiration for a traditional open concept living room in Other with beige walls and coffered.

This is an example of a mid-sized scandinavian formal open concept living room in Phoenix with white walls, concrete floors, a standard fireplace, a concrete fireplace surround, a concealed tv, grey floor and coffered.

Small traditional open concept living room in Toronto with grey walls, medium hardwood floors, a two-sided fireplace, a stone fireplace surround, a wall-mounted tv, brown floor and coffered.

Our clients were relocating from the upper peninsula to the lower peninsula and wanted to design a retirement home on their Lake Michigan property. The topography of their lot allowed for a walk out basement which is practically unheard of with how close they are to the water. Their view is fantastic, and the goal was of course to take advantage of the view from all three levels. The positioning of the windows on the main and upper levels is such that you feel as if you are on a boat, water as far as the eye can see. They were striving for a Hamptons / Coastal, casual, architectural style. The finished product is just over 6,200 square feet and includes 2 master suites, 2 guest bedrooms, 5 bathrooms, sunroom, home bar, home gym, dedicated seasonal gear / equipment storage, table tennis game room, sauna, and bonus room above the attached garage. All the exterior finishes are low maintenance, vinyl, and composite materials to withstand the blowing sands from the Lake Michigan shoreline.
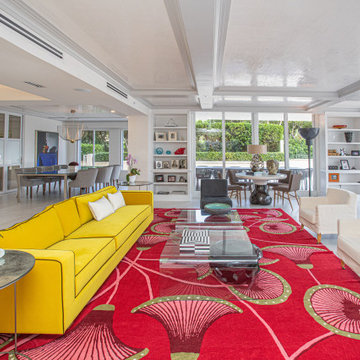
Contemporary open concept living room in Miami with white walls, white floor and coffered.
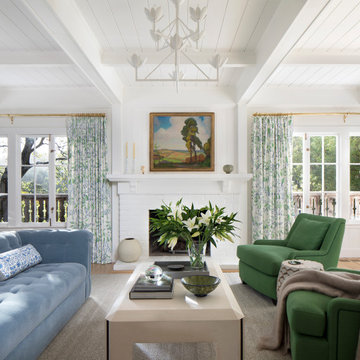
This large gated estate includes one of the original Ross cottages that served as a summer home for people escaping San Francisco's fog. We took the main residence built in 1941 and updated it to the current standards of 2020 while keeping the cottage as a guest house. A massive remodel in 1995 created a classic white kitchen. To add color and whimsy, we installed window treatments fabricated from a Josef Frank citrus print combined with modern furnishings. Throughout the interiors, foliate and floral patterned fabrics and wall coverings blur the inside and outside worlds.
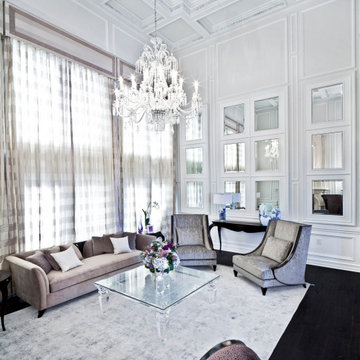
Photo of an expansive transitional formal open concept living room in New York with white walls, dark hardwood floors, no tv, brown floor, coffered and decorative wall panelling.
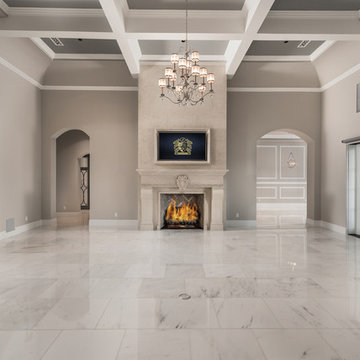
Formal living room marble floors with access to the outdoor living space
Photo of an expansive mediterranean formal open concept living room in Phoenix with grey walls, marble floors, a standard fireplace, a stone fireplace surround, a wall-mounted tv, grey floor and coffered.
Photo of an expansive mediterranean formal open concept living room in Phoenix with grey walls, marble floors, a standard fireplace, a stone fireplace surround, a wall-mounted tv, grey floor and coffered.
Open Concept Living Room Design Photos with Coffered
1