All Wall Treatments Open Plan Dining Design Ideas
Refine by:
Budget
Sort by:Popular Today
161 - 180 of 3,982 photos
Item 1 of 3

Nos encontramos ante una vivienda en la calle Verdi de geometría alargada y muy compartimentada. El reto está en conseguir que la luz que entra por la fachada principal y el patio de isla inunde todos los espacios de la vivienda que anteriormente quedaban oscuros.
Para acabar de hacer diáfano el espacio, hay que buscar una solución de carpintería que cierre la terraza, pero que permita dejar el espacio abierto si se desea. Por eso planteamos una carpintería de tres hojas que se pliegan sobre ellas mismas y que al abrirse, permiten colocar la mesa del comedor extensible y poder reunirse un buen grupo de gente en el fresco exterior, ya que las guías inferiores están empotradas en el pavimento.
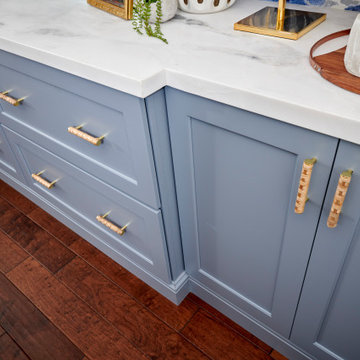
We suggested adding custom built in cabinetry to the dining room and recessed led tape light on the edge of the new wallpaper. Along with distinctive white shelving with brass railings. Combined with a soft rustic dining room table, bold lily wallpaper and custom wall art by Stephanie Paige this dining room is a show stopped for all to enjoy!
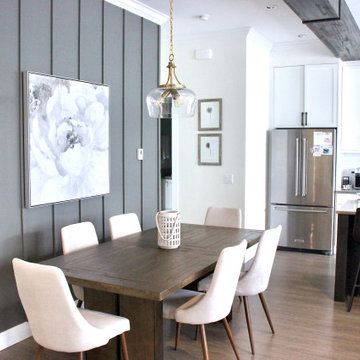
Gray wood paneling on the dining room wall adds some rustic character to the open plan great room.
Photo of a mid-sized modern open plan dining in Vancouver with grey walls, medium hardwood floors, a standard fireplace, a tile fireplace surround, brown floor, exposed beam and panelled walls.
Photo of a mid-sized modern open plan dining in Vancouver with grey walls, medium hardwood floors, a standard fireplace, a tile fireplace surround, brown floor, exposed beam and panelled walls.
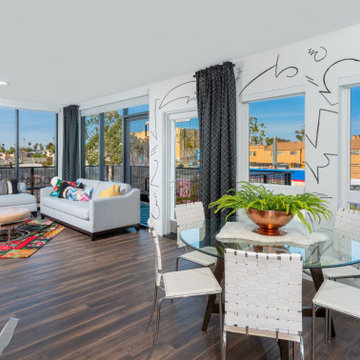
Contemporary open plan dining in Other with white walls, dark hardwood floors, brown floor and wallpaper.

The dining room and kitchen spill out onto a roof top terrace to encourage summer barbeques and sunset dinner spectacles.
Design ideas for a modern open plan dining in Salt Lake City with concrete floors, grey floor, wood, brick walls and black walls.
Design ideas for a modern open plan dining in Salt Lake City with concrete floors, grey floor, wood, brick walls and black walls.
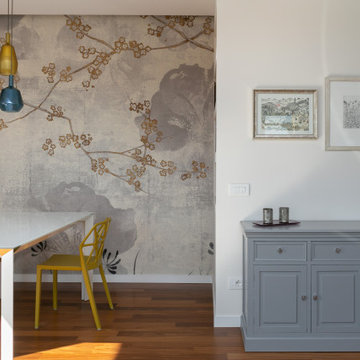
This is an example of a mid-sized modern open plan dining in Rome with white walls, dark hardwood floors, a standard fireplace, a stone fireplace surround, brown floor and wallpaper.
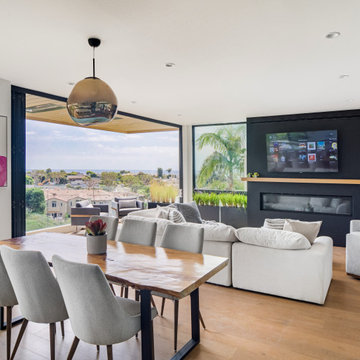
This is an example of a contemporary open plan dining in Los Angeles with white walls, medium hardwood floors, a ribbon fireplace, brown floor and wood walls.

Photo of a mid-sized contemporary open plan dining in Barcelona with grey walls, light hardwood floors, a ribbon fireplace, beige floor, decorative wall panelling, a metal fireplace surround and recessed.

Nestled in a Chelsea, New York apartment lies an elegantly crafted dining room by Arsight, that effortlessly combines aesthetics with function. The open space enhanced by wooden accents of parquet flooring and an inviting dining table, breathes life into the room. With comfortable and aesthetically pleasing dining chairs encircling the table, this room not only facilitates dining experiences but also fosters memorable conversations.
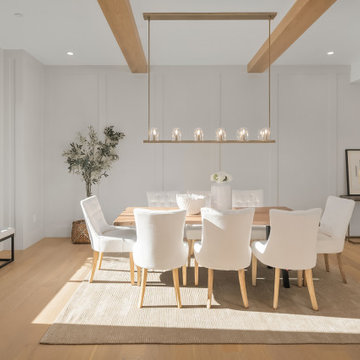
Photo of a large contemporary open plan dining in Seattle with white walls, light hardwood floors, exposed beam and panelled walls.
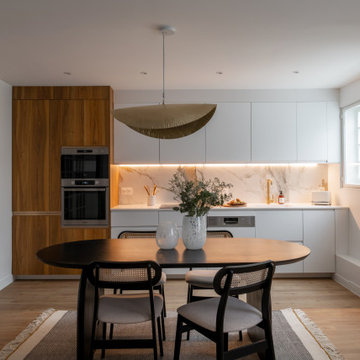
Cet appartement situé dans le XVe arrondissement parisien présentait des volumes intéressants et généreux, mais manquait de chaleur : seuls des murs blancs et un carrelage anthracite rythmaient les espaces. Ainsi, un seul maitre mot pour ce projet clé en main : égayer les lieux !
Une entrée effet « wow » dans laquelle se dissimule une buanderie derrière une cloison miroir, trois chambres avec pour chacune d’entre elle un code couleur, un espace dressing et des revêtements muraux sophistiqués, ainsi qu’une cuisine ouverte sur la salle à manger pour d’avantage de convivialité. Le salon quant à lui, se veut généreux mais intimiste, une grande bibliothèque sur mesure habille l’espace alliant options de rangements et de divertissements. Un projet entièrement sur mesure pour une ambiance contemporaine aux lignes délicates.

Mid-sized country open plan dining in Other with grey walls, dark hardwood floors, a two-sided fireplace, a wood fireplace surround, brown floor, wallpaper and wood walls.

Dining room with adjacent wine room.
Photo of a large transitional open plan dining in Miami with white walls, light hardwood floors, no fireplace, beige floor, coffered and wallpaper.
Photo of a large transitional open plan dining in Miami with white walls, light hardwood floors, no fireplace, beige floor, coffered and wallpaper.
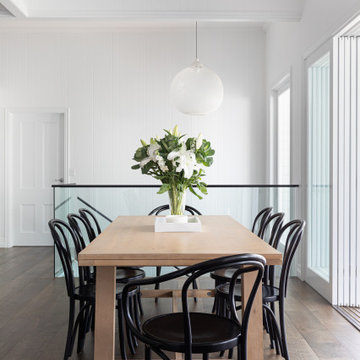
This classic Queenslander home in Red Hill, was a major renovation and therefore an opportunity to meet the family’s needs. With three active children, this family required a space that was as functional as it was beautiful, not forgetting the importance of it feeling inviting.
The resulting home references the classic Queenslander in combination with a refined mix of modern Hampton elements.
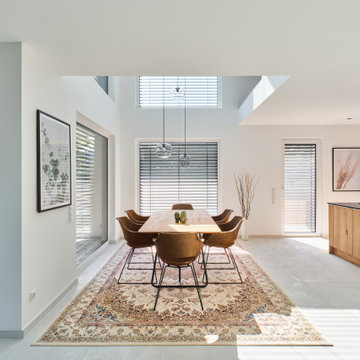
Design ideas for an expansive modern open plan dining in Dortmund with white walls, ceramic floors, white floor, wallpaper and wallpaper.
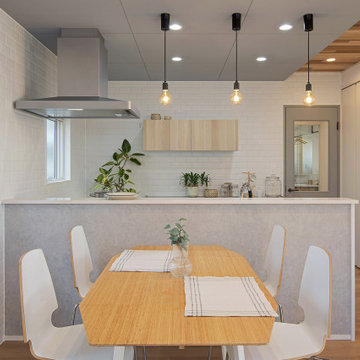
Design ideas for a mid-sized scandinavian open plan dining in Other with white walls, plywood floors, no fireplace, beige floor, timber and wallpaper.
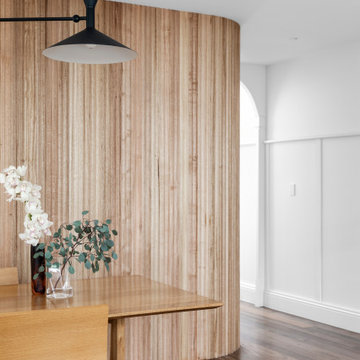
Inspiration for a small contemporary open plan dining in Sydney with white walls, medium hardwood floors, brown floor and planked wall panelling.
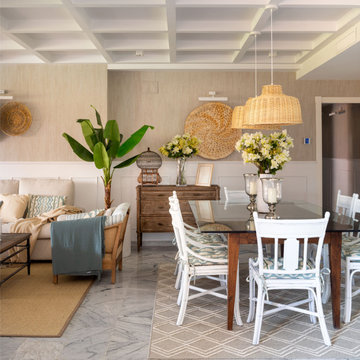
This is an example of a large transitional open plan dining in Malaga with beige walls, marble floors, a standard fireplace, grey floor, coffered and wallpaper.
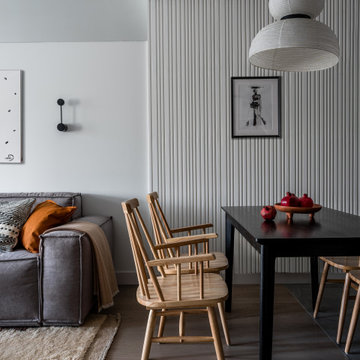
Зона столовой подчеркнута единственным в этом помещении подвесным светильником в стиле японских фонарей.
Mid-sized contemporary open plan dining in Moscow with white walls, medium hardwood floors, grey floor, recessed and panelled walls.
Mid-sized contemporary open plan dining in Moscow with white walls, medium hardwood floors, grey floor, recessed and panelled walls.
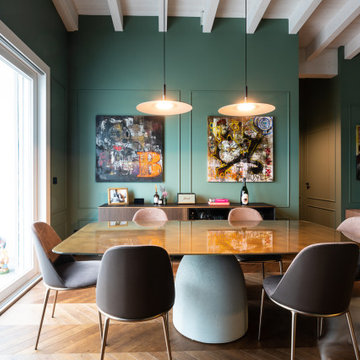
This is an example of a large open plan dining in Bologna with green walls, dark hardwood floors, brown floor, exposed beam and decorative wall panelling.
All Wall Treatments Open Plan Dining Design Ideas
9