All Fireplace Surrounds Open Plan Dining Design Ideas
Refine by:
Budget
Sort by:Popular Today
141 - 160 of 10,432 photos
Item 1 of 3
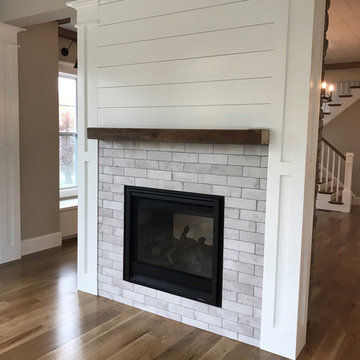
This is an example of a mid-sized arts and crafts open plan dining in New York with grey walls, a two-sided fireplace and a brick fireplace surround.
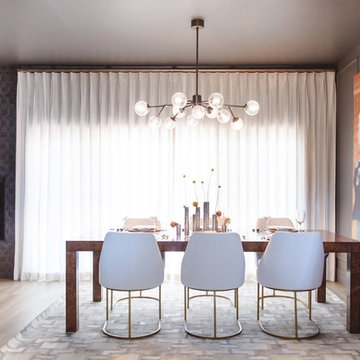
Custom molding on the walls adds depth and drama to the space. The client's bold David Bowie painting pops against the Sherwin Williams Gauntlet Gray walls. The organic burl wood table and the mid-century sputnik chandelier (from Arteriors) adds softness to the space.
Photo by Melissa Au
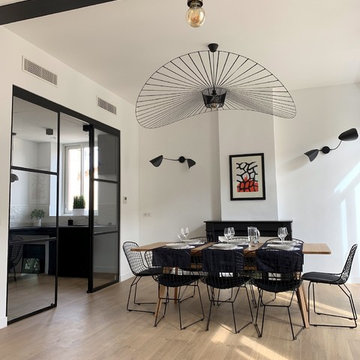
This is an example of a mid-sized contemporary open plan dining in Marseille with white walls, light hardwood floors, a standard fireplace, a plaster fireplace surround and beige floor.
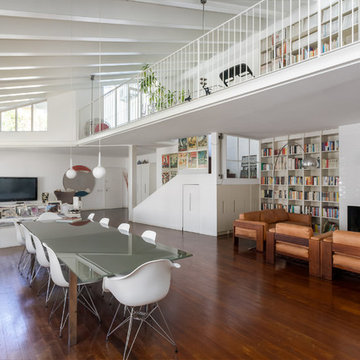
Inspiration for a contemporary open plan dining in Milan with white walls, medium hardwood floors, a standard fireplace, a tile fireplace surround and brown floor.
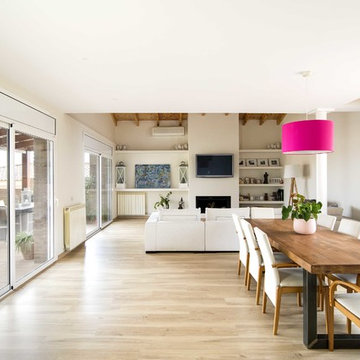
Interiorismo: Marta Ametller Studio
Fotografía: Maria Pujol
Contemporary open plan dining in Barcelona with light hardwood floors, a standard fireplace, a plaster fireplace surround, beige walls and beige floor.
Contemporary open plan dining in Barcelona with light hardwood floors, a standard fireplace, a plaster fireplace surround, beige walls and beige floor.
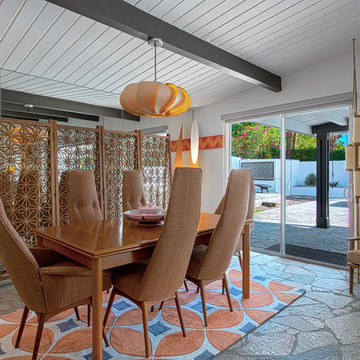
Photo of a mid-sized midcentury open plan dining in Other with white walls, slate floors, a standard fireplace, a stone fireplace surround and brown floor.
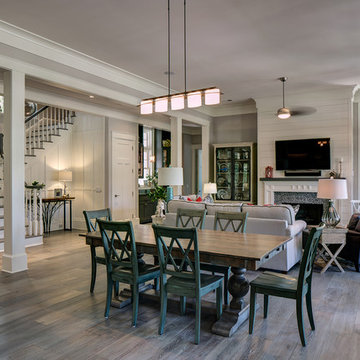
Krisztian Lonyai Photographer
Inspiration for a mid-sized beach style open plan dining in Other with white walls, a standard fireplace and a stone fireplace surround.
Inspiration for a mid-sized beach style open plan dining in Other with white walls, a standard fireplace and a stone fireplace surround.
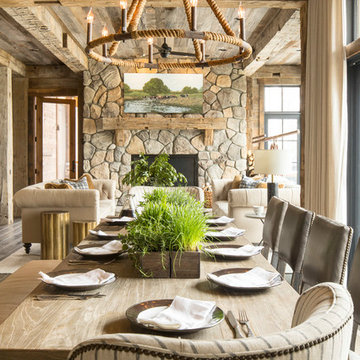
Martha O'Hara Interiors, Interior Design & Photo Styling | Troy Thies, Photography | Artwork, Joeseph Theroux |
Please Note: All “related,” “similar,” and “sponsored” products tagged or listed by Houzz are not actual products pictured. They have not been approved by Martha O’Hara Interiors nor any of the professionals credited. For information about our work, please contact design@oharainteriors.com.
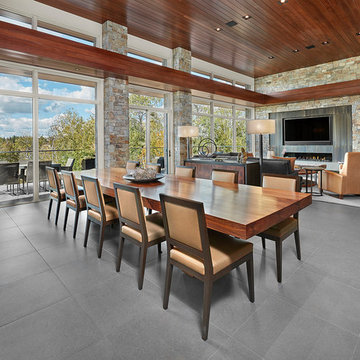
Design ideas for a large contemporary open plan dining in Calgary with white walls, porcelain floors, a ribbon fireplace, a stone fireplace surround and grey floor.
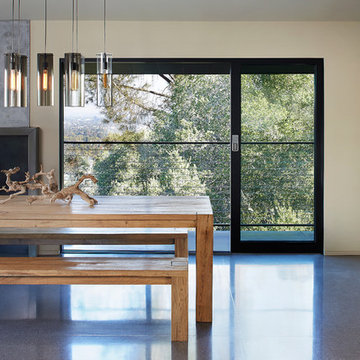
This open concept dining room not only is open to the kitchen and living room but also flows out to sprawling decks overlooking Silicon Valley. The weathered wood table and custom veneer millwork are juxtaposed against the sleek nature of the polished concrete floors and metal detailing on the custom fireplace.
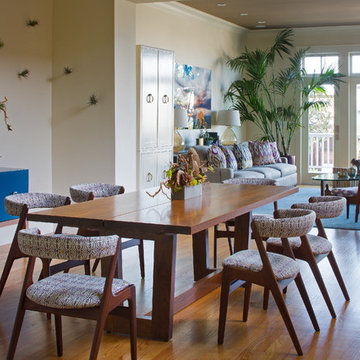
Modern light-filled home is designed with a relaxed elegance that revolves around family comfort with a stylish flair. Unique sculptural and art elements inspired by nature echo the family's love for the outdoors, while the select vintage pieces and ethnic prints bring visual warmth and personality to the home

Sala da pranzo: sulla destra ribassamento soffitto per zona ingresso e scala che porta al piano superiore: pareti verdi e marmo verde alpi a pavimento. Frontalmente la zona pranzo con armadio in legno noce canaletto cannettato. Pavimento in parquet rovere naturale posato a spina ungherese. Mobile a destra sempre in noce con rivestimento in marmo marquinia e camino.
A sinistra porte scorrevoli per accedere a diverse camere oltre che da corridoio

Custom lake living at its finest, this Michigan property celebrates family living with contemporary spaces that embrace entertaining, sophistication, and fine living. The property embraces its location, nestled amongst the woods, and looks out towards an expansive lake.
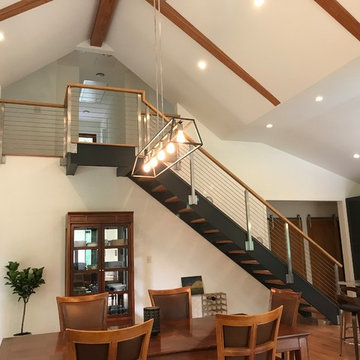
Small contemporary open plan dining in DC Metro with white walls, medium hardwood floors, a standard fireplace, a metal fireplace surround and brown floor.
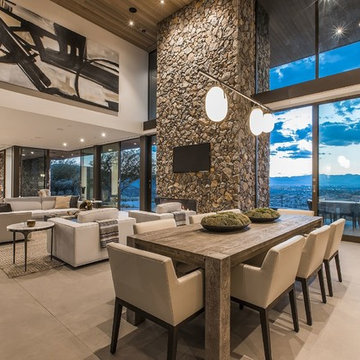
Design ideas for a large contemporary open plan dining in Las Vegas with beige floor, white walls, concrete floors, a standard fireplace and a stone fireplace surround.
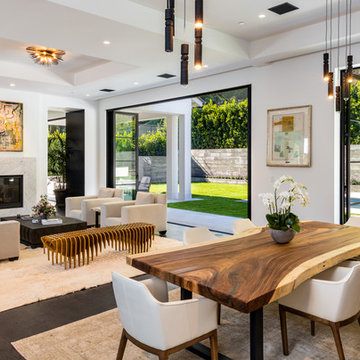
Transitional open plan dining in Los Angeles with white walls, dark hardwood floors, a standard fireplace, a stone fireplace surround and brown floor.
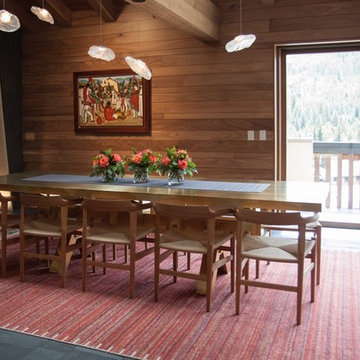
Francisco Cortina / Raquel Hernández
This is an example of an expansive modern open plan dining with slate floors, a standard fireplace, a stone fireplace surround and grey floor.
This is an example of an expansive modern open plan dining with slate floors, a standard fireplace, a stone fireplace surround and grey floor.
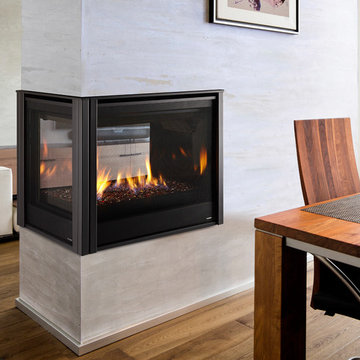
Design ideas for a mid-sized modern open plan dining in Boston with beige walls, medium hardwood floors, a two-sided fireplace, a tile fireplace surround and brown floor.
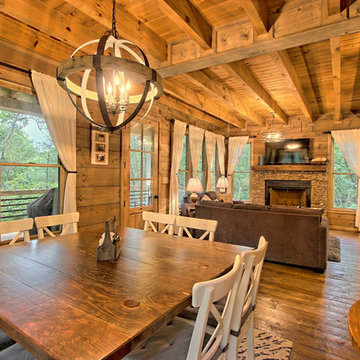
Dining and living of this rustic cottage by Sisson Dupont and Carder. Neutral and grays.
Photo of a small country open plan dining in Other with grey walls, painted wood floors, a standard fireplace, a stone fireplace surround and brown floor.
Photo of a small country open plan dining in Other with grey walls, painted wood floors, a standard fireplace, a stone fireplace surround and brown floor.
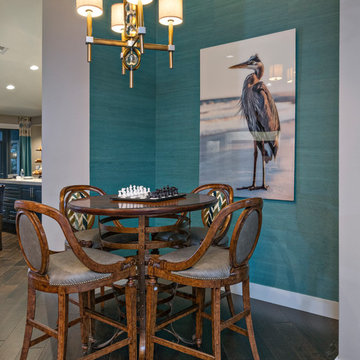
Inspiration for a mid-sized beach style open plan dining in Miami with grey walls, dark hardwood floors, a standard fireplace and a tile fireplace surround.
All Fireplace Surrounds Open Plan Dining Design Ideas
8