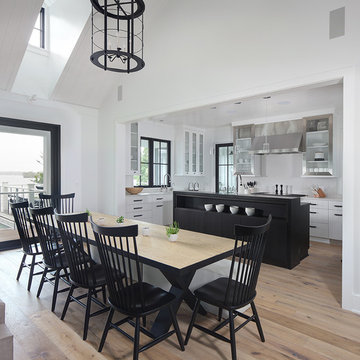Cathedral Ceilings Open Plan Dining Design Ideas
Refine by:
Budget
Sort by:Popular Today
1 - 20 of 108 photos
Item 1 of 3
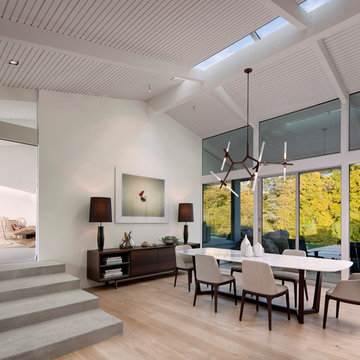
Inspired by DesignARC's Greenworth House, the owners of this 1960's single-story ranch house desired a fresh take on their out-dated, well-worn Montecito residence. Hailing from Toronto Canada, the couple is at ease in urban, loft-like spaces and looked to create a pared-down dwelling that could become their home.
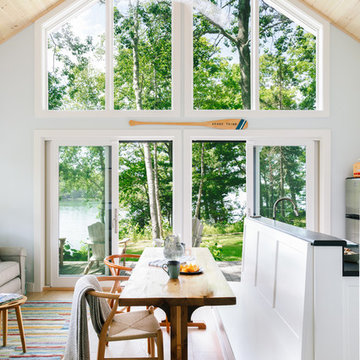
Integrity from Marvin Windows and Doors open this tiny house up to a larger-than-life ocean view.
This is an example of a small country open plan dining in Portland Maine with blue walls, light hardwood floors, no fireplace and brown floor.
This is an example of a small country open plan dining in Portland Maine with blue walls, light hardwood floors, no fireplace and brown floor.
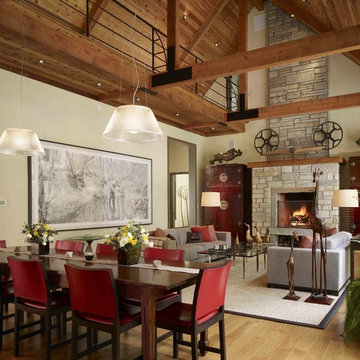
A contemporary interpretation of nostalgic farmhouse style, this Indiana home nods to its rural setting while updating tradition. A central great room, eclectic objects, and farm implements reimagined as sculpture define its modern sensibility.
Photos by Hedrich Blessing
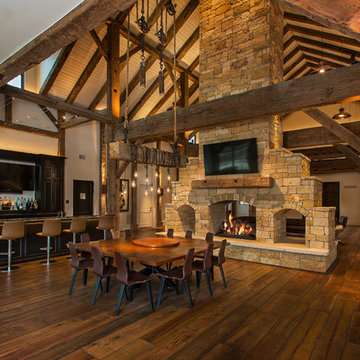
The lighting design in this rustic barn with a modern design was the designed and built by lighting designer Mike Moss. This was not only a dream to shoot because of my love for rustic architecture but also because the lighting design was so well done it was a ease to capture. Photography by Vernon Wentz of Ad Imagery
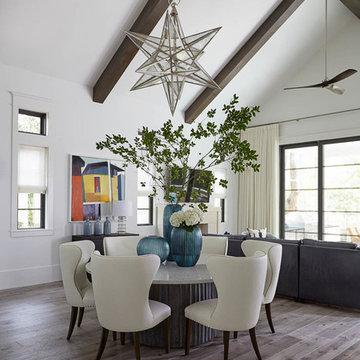
Design ideas for a country open plan dining in Miami with white walls, medium hardwood floors and grey floor.
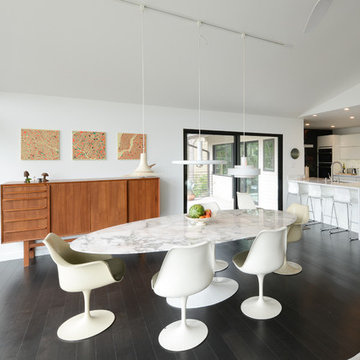
Design ideas for a large midcentury open plan dining in Austin with white walls, dark hardwood floors and no fireplace.
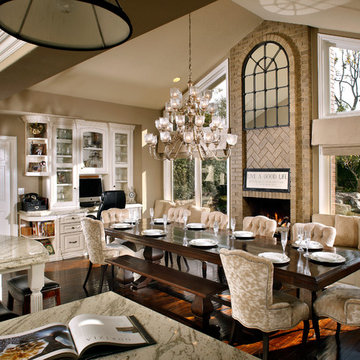
The homeowner of this ranch style home in Orange Park Acres wanted the Kitchen Breakfast Nook to become a large informal Dining Room that was an extension of the new Great Room. A new painted limestone effect on the used brick fireplace sets the tone for a lighter, more open and airy space. Using a bench for part of the seating helps to eliminate crowding and give a place for the grandkids to sit that can handle sticky hands. Custom designed dining chairs in a heavy duty velvet add to the luxurious feeling of the room and can be used in the adjacent Great Room for additional seating. A heavy dark iron chandelier was replaced with the lovely fixture that was hanging in another room; it's pale tones perfect for the new scheme. The window seat cushions were updated in a serviceable ostrich print taupe vinyl enhanced by rich cut velvet brocade and metallic woven pillows, making it a perfect place to sit and enjoy the outdoors. Photo by Anthony Gomez.
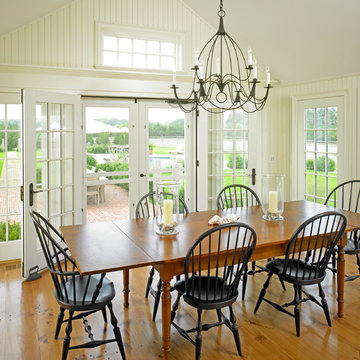
Photo of a large country open plan dining in Boston with white walls and medium hardwood floors.
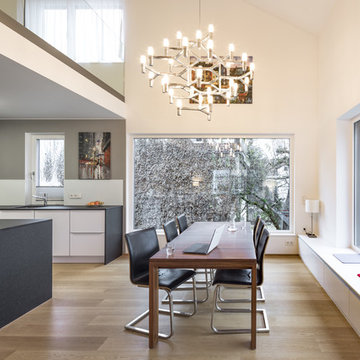
Photo of a mid-sized contemporary open plan dining in Other with beige walls, medium hardwood floors, no fireplace and brown floor.
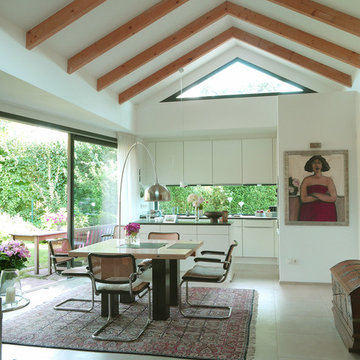
k2 architekten
Mid-sized contemporary open plan dining in Hanover with white walls and ceramic floors.
Mid-sized contemporary open plan dining in Hanover with white walls and ceramic floors.
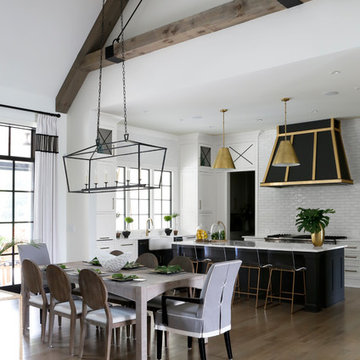
Design ideas for a beach style open plan dining in Nashville with white walls, medium hardwood floors and brown floor.
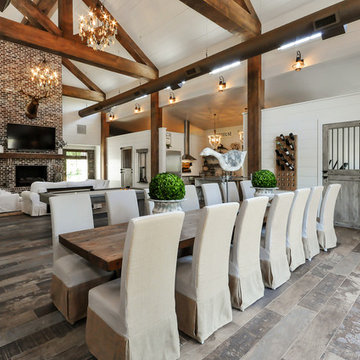
Photo of a country open plan dining in Atlanta with white walls and multi-coloured floor.
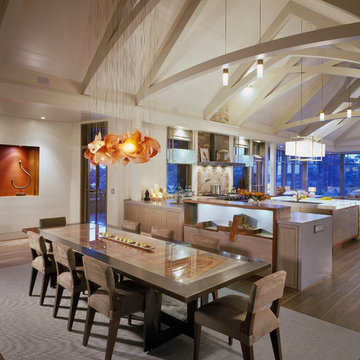
A vacation home designed for a family, to relax in an amazing setting in a home that was created by our sister company Breese Architects (www.breesearchitects.com). Having the Interiors and Architecture studios work together on this project created a sense of connectedness for this home. Working together meant every detail was thought of by our talented teams. All images by Brian VandenBrink
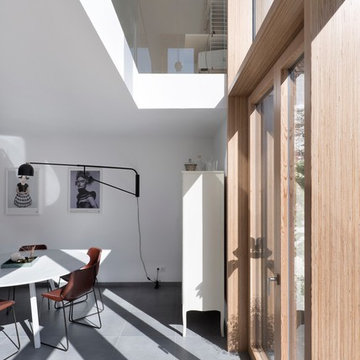
Fotografie René Kersting
Design ideas for a mid-sized contemporary open plan dining in Dusseldorf with white walls, no fireplace and grey floor.
Design ideas for a mid-sized contemporary open plan dining in Dusseldorf with white walls, no fireplace and grey floor.
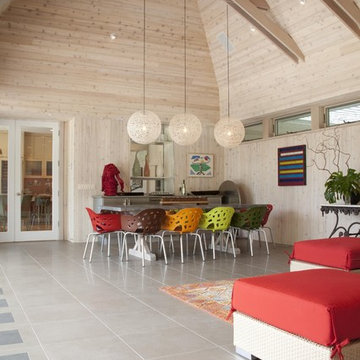
Photo of a contemporary open plan dining in New York with ceramic floors.
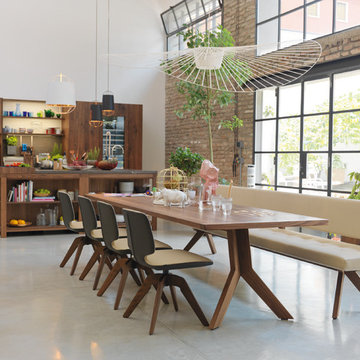
This is an example of an expansive industrial open plan dining in Hanover with grey floor, white walls, vinyl floors and no fireplace.
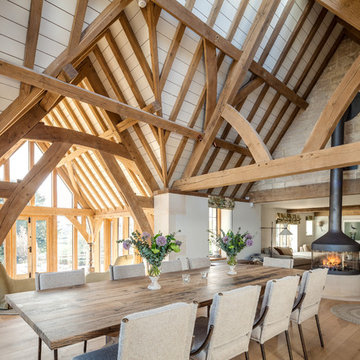
Inspiration for a large country open plan dining in Gloucestershire with white walls, light hardwood floors, a wood stove and beige floor.
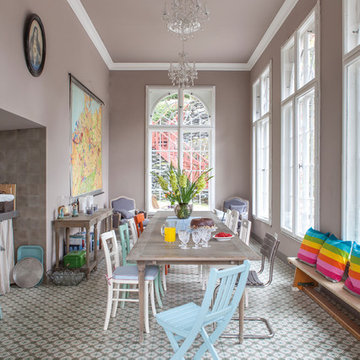
Viaplatten, mit freundlicher Genehmigung
Foto: Anne Catherine Scoffoni
https://www.viaplatten.de/en.html
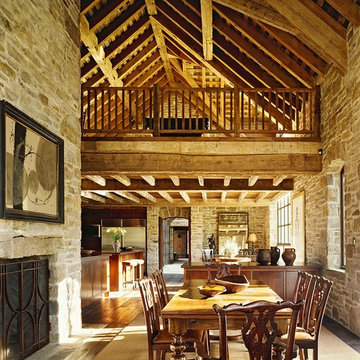
Inspiration for a country open plan dining in Other with dark hardwood floors, a standard fireplace and a stone fireplace surround.
Cathedral Ceilings Open Plan Dining Design Ideas
1
