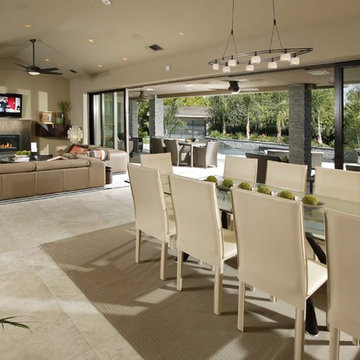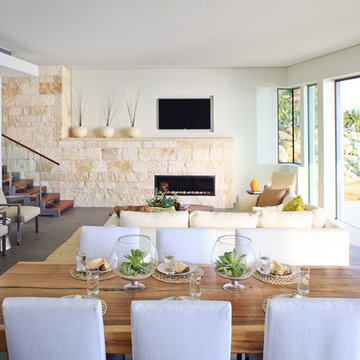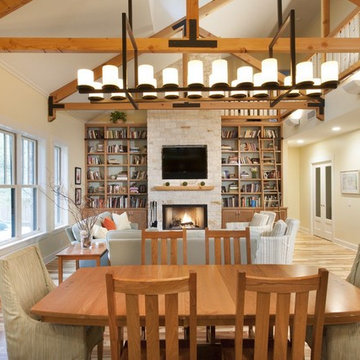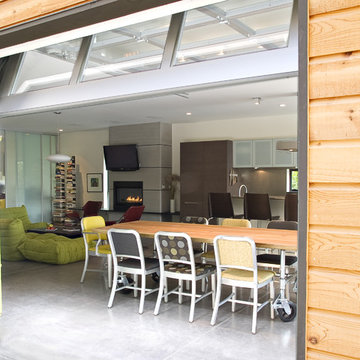Open Plan Dining Design Ideas
Refine by:
Budget
Sort by:Popular Today
1 - 20 of 21 photos
Item 1 of 5

This is an example of a transitional open plan dining in Minneapolis with white walls, medium hardwood floors, a standard fireplace, a stone fireplace surround, brown floor and wood.
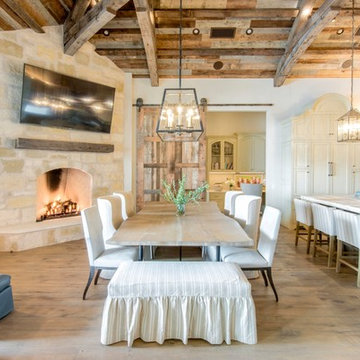
This is an example of a country open plan dining in Austin with white walls, medium hardwood floors, a corner fireplace, a stone fireplace surround and brown floor.
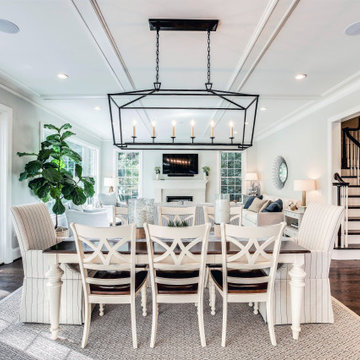
Design ideas for a traditional open plan dining in DC Metro with grey walls, dark hardwood floors and brown floor.
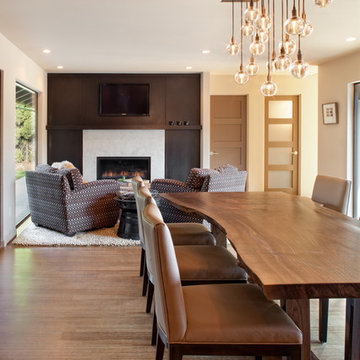
Kitchen/Dining/Sitting Room of this Mid 60's ranch remodel shows the new quater sawn oak cabinets and the walnut slab table. Cabinets wer constructed by Cascade Contracting and the table was fabricated by Altura Furniture.
Photos By: Josh Parteee
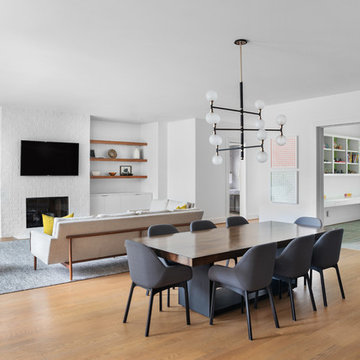
Cate Black
Design ideas for a large midcentury open plan dining in Houston with white walls and medium hardwood floors.
Design ideas for a large midcentury open plan dining in Houston with white walls and medium hardwood floors.
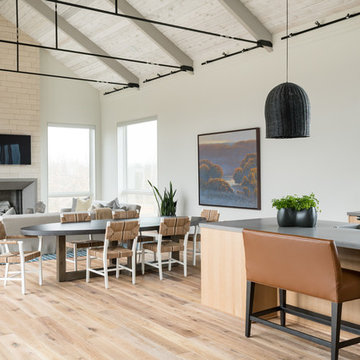
Inspiration for a country open plan dining in Grand Rapids with white walls, light hardwood floors and beige floor.
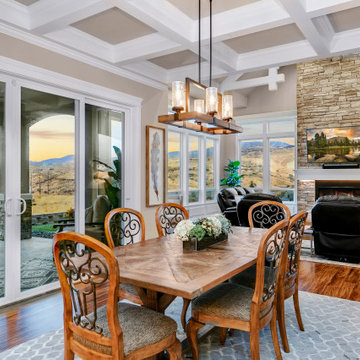
Mid-sized country open plan dining in Boise with medium hardwood floors, brown floor, beige walls, a standard fireplace and a stone fireplace surround.
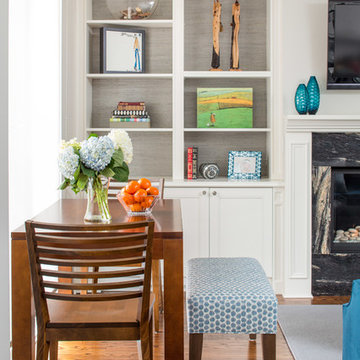
This in-fill custom home in the heart of Chaplin Crescent Estates belonged to a young couple whose family was growing. They enlisted the help of Lumar Interiors to help make their family room more functional and comfortable. We designed a custom sized table to fit by the window. New upholstered furniture was designed to fit the small space and allow maximum seating.
Project by Richmond Hill interior design firm Lumar Interiors. Also serving Aurora, Newmarket, King City, Markham, Thornhill, Vaughan, York Region, and the Greater Toronto Area.
For more about Lumar Interiors, click here: https://www.lumarinteriors.com/
To learn more about this project, click here: https://www.lumarinteriors.com/portfolio/chaplin-crescent-estates-toronto/
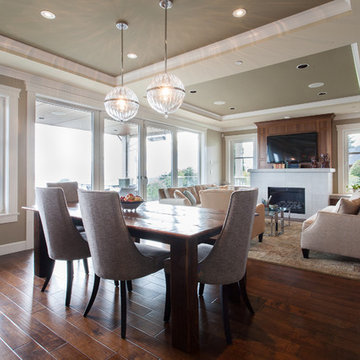
Victoria Achtymichuk Photography
Design ideas for a transitional open plan dining in Vancouver.
Design ideas for a transitional open plan dining in Vancouver.
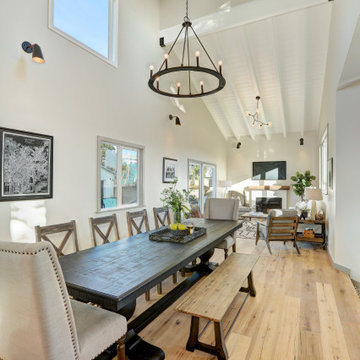
Design ideas for a large transitional open plan dining in Los Angeles with white walls, light hardwood floors, a standard fireplace, beige floor and exposed beam.
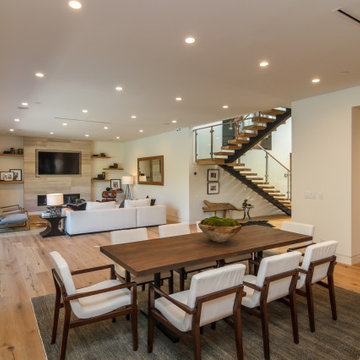
New construction completed 2018. 5,000 Sqft of luxurious living in the heart of Sherman Oaks. High end craftsmanship and attention to details. Home was done from concept, design to building.
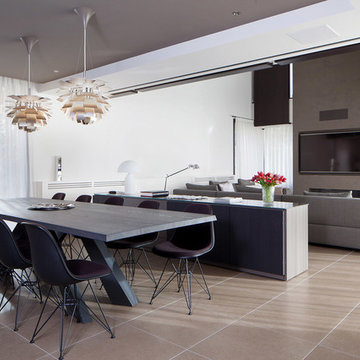
fotografo: Lorenzo Vecchia
This is an example of an expansive contemporary open plan dining in Florence with white walls.
This is an example of an expansive contemporary open plan dining in Florence with white walls.
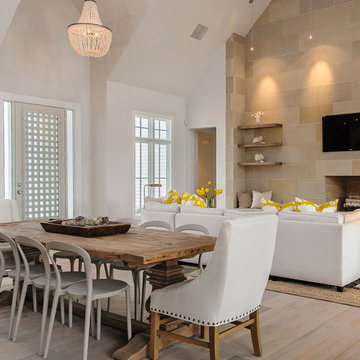
Stephen Reed
Inspiration for a transitional open plan dining in Dallas with white walls.
Inspiration for a transitional open plan dining in Dallas with white walls.
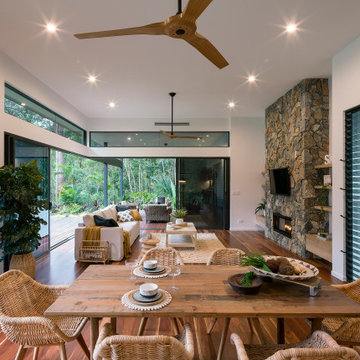
Photo of a contemporary open plan dining in Sunshine Coast with white walls, medium hardwood floors, a ribbon fireplace, a stone fireplace surround and brown floor.
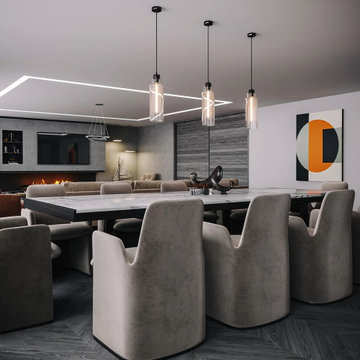
This is an example of a large contemporary open plan dining in London with grey walls, a ribbon fireplace, a tile fireplace surround and grey floor.
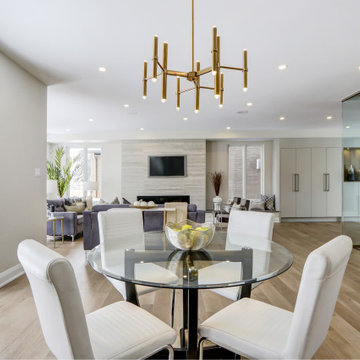
This is an example of a mid-sized contemporary open plan dining in Ottawa with grey walls, medium hardwood floors and beige floor.
Open Plan Dining Design Ideas
1
