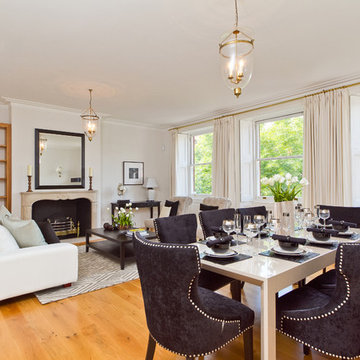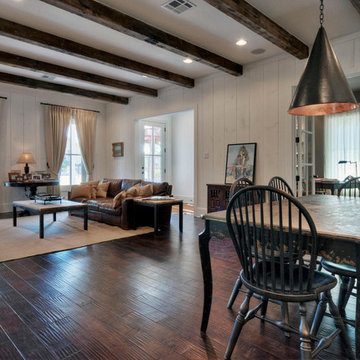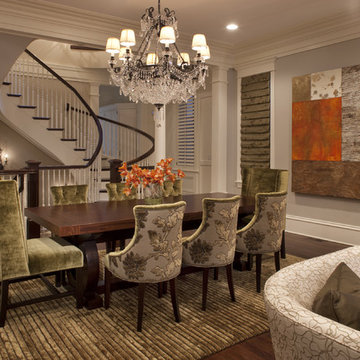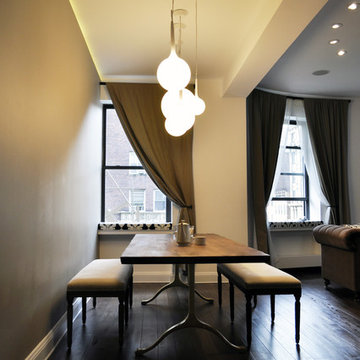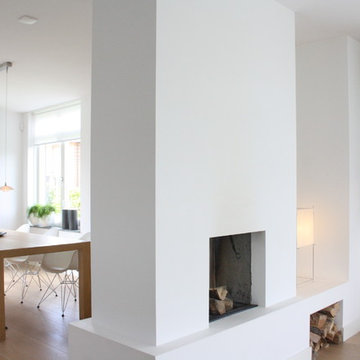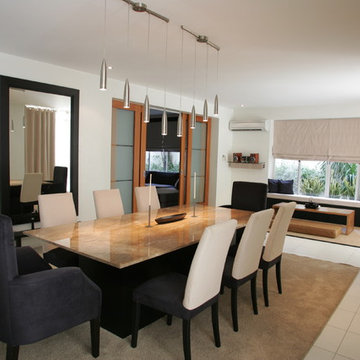Open Plan Dining Design Ideas
Refine by:
Budget
Sort by:Popular Today
1 - 20 of 76 photos
Item 1 of 5
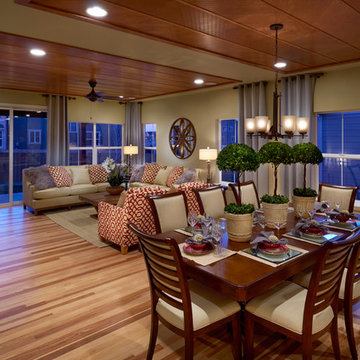
Dining/Living Room Bliss Model at Pioneer Ridge. Throughout the open great room, stained ceiling details tie into the darker tones of the natural hickory floors.
Copyright Moss Photography 2012
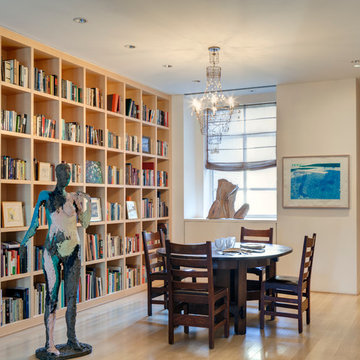
Inspiration for a contemporary open plan dining in New York with white walls, light hardwood floors and no fireplace.
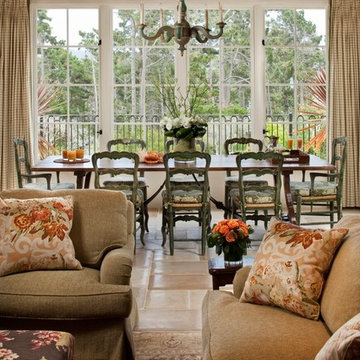
Rick Pharaoh
Inspiration for a mid-sized mediterranean open plan dining in Other with white walls, ceramic floors and no fireplace.
Inspiration for a mid-sized mediterranean open plan dining in Other with white walls, ceramic floors and no fireplace.
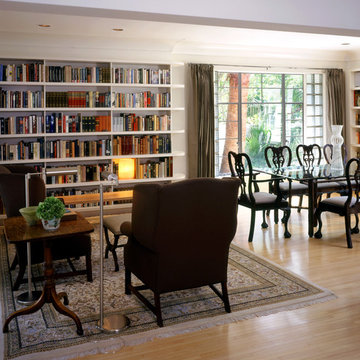
Design ideas for a traditional open plan dining in Austin.
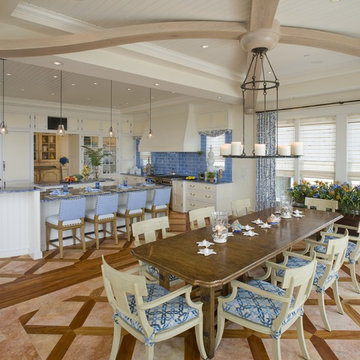
Photo by: John Jenkins, Image Source Inc
Photo of a large traditional open plan dining in Philadelphia with ceramic floors, brown floor, beige walls and no fireplace.
Photo of a large traditional open plan dining in Philadelphia with ceramic floors, brown floor, beige walls and no fireplace.
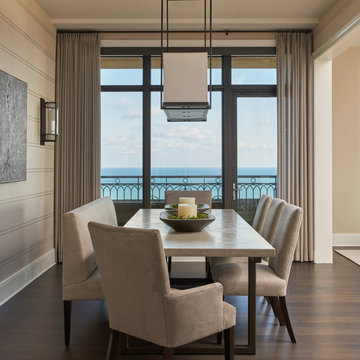
Mike Schwartz
Photo of a mid-sized transitional open plan dining in Chicago with beige walls, dark hardwood floors and no fireplace.
Photo of a mid-sized transitional open plan dining in Chicago with beige walls, dark hardwood floors and no fireplace.
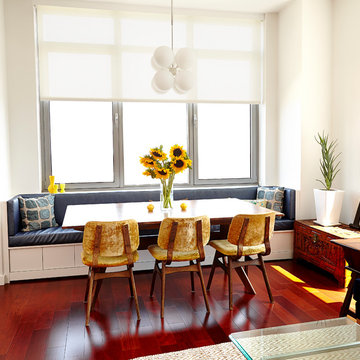
Alyssa Kirsten
Photo of a mid-sized contemporary open plan dining in New York with white walls, medium hardwood floors and no fireplace.
Photo of a mid-sized contemporary open plan dining in New York with white walls, medium hardwood floors and no fireplace.
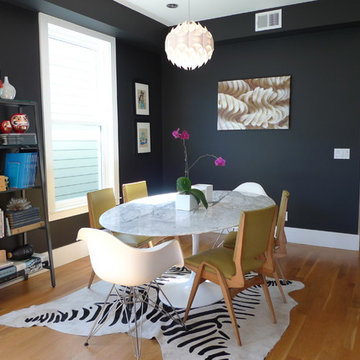
This is an example of a contemporary open plan dining in San Francisco with black walls and light hardwood floors.
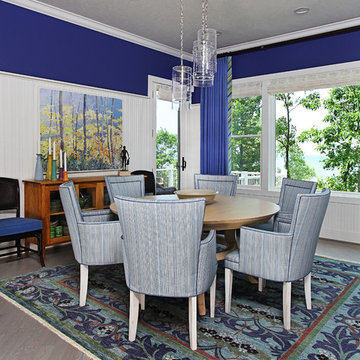
Jeff Garland Photography
Design ideas for a mid-sized traditional open plan dining in Detroit with blue walls, medium hardwood floors, no fireplace and grey floor.
Design ideas for a mid-sized traditional open plan dining in Detroit with blue walls, medium hardwood floors, no fireplace and grey floor.
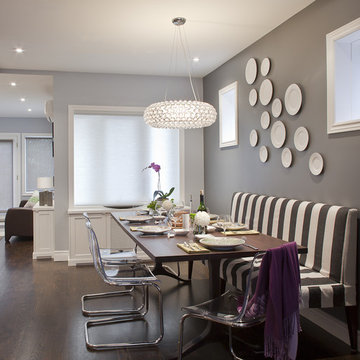
Interior Design by:
Sage Design Studio Inc.
http://www.sagedesignstudio.ca
Contact:
Geraldine Van Bellinghen
416-414-2561
geraldine@sagedesignstudio.ca
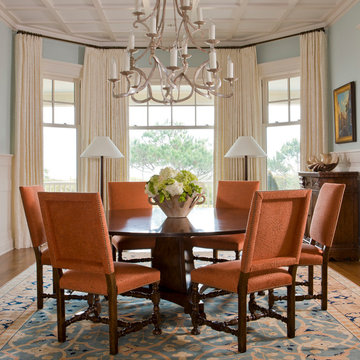
Photo of a mid-sized traditional open plan dining in Charleston with blue walls, medium hardwood floors, no fireplace and brown floor.
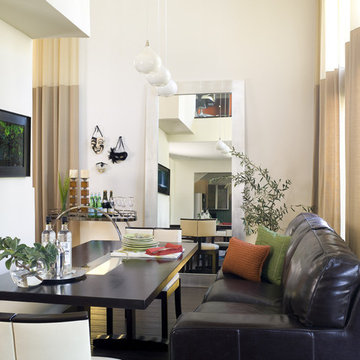
loridennis.com interior design and kenhayden.com photo
colorful loft in los angeles
Design ideas for a modern open plan dining in Los Angeles with white walls.
Design ideas for a modern open plan dining in Los Angeles with white walls.
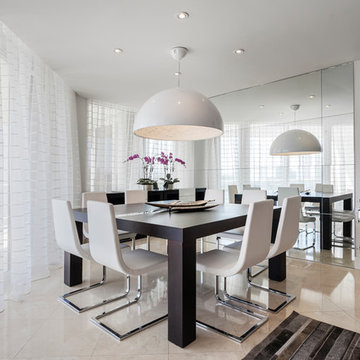
Emilio Collavino
This is an example of a small contemporary open plan dining in Miami with white walls.
This is an example of a small contemporary open plan dining in Miami with white walls.
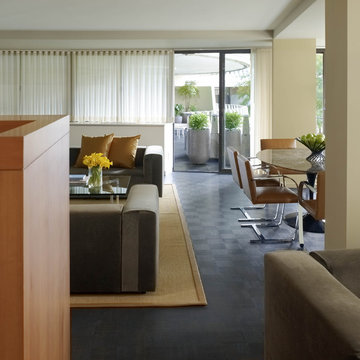
Excerpted from Washington Home & Design Magazine, Jan/Feb 2012
Full Potential
Once ridiculed as “antipasto on the Potomac,” the Watergate complex designed by Italian architect Luigi Moretti has become one of Washington’s most respectable addresses. But its curvaceous 1960s architecture still poses design challenges for residents seeking to transform their outdated apartments for contemporary living.
Inside, the living area now extends from the terrace door to the kitchen and an adjoining nook for watching TV. The rear wall of the kitchen isn’t tiled or painted, but covered in boards made of recycled wood fiber, fly ash and cement. A row of fir cabinets stands out against the gray panels and white-lacquered drawers under the Corian countertops add more contrast. “I now enjoy cooking so much more,” says the homeowner. “The previous kitchen had very little counter space and storage, and very little connection to the rest of the apartment.”
“A neutral color scheme allows sculptural objects, in this case iconic furniture, and artwork to stand out,” says Santalla. “An element of contrast, such as a tone or a texture, adds richness to the palette.”
In the master bedroom, Santalla designed the bed frame with attached nightstands and upholstered the adjacent wall to create an oversized headboard. He created a television stand on the adjacent wall that allows the screen to swivel so it can be viewed from the bed or terrace.
Of all the renovation challenges facing the couple, one of the most problematic was deciding what to do with the original parquet floors in the living space. Santalla came up with the idea of staining the existing wood and extending the same dark tone to the terrace floor.
“Now the indoor and outdoor parts of the apartment are integrated to create an almost seamless space,” says the homeowner. “The design succeeds in realizing the promise of what the Watergate can be.”
Project completed in collaboration with Treacy & Eagleburger.
Photography by Alan Karchmer
Open Plan Dining Design Ideas
1
