Open Plan Dining Design Ideas
Refine by:
Budget
Sort by:Popular Today
1 - 20 of 1,005 photos
Item 1 of 5
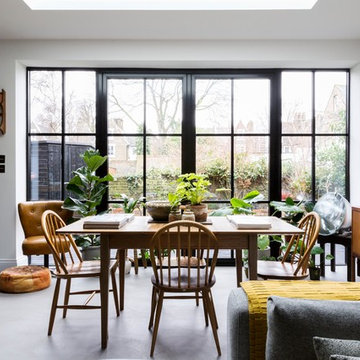
Emma Thompson
Design ideas for a mid-sized contemporary open plan dining in London with white walls, concrete floors and grey floor.
Design ideas for a mid-sized contemporary open plan dining in London with white walls, concrete floors and grey floor.
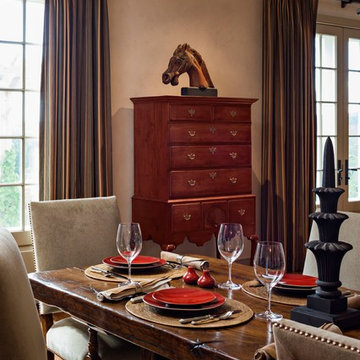
The massive antique oak refectory table was found in England.
Robert Benson Photography
Expansive country open plan dining in New York with white walls and medium hardwood floors.
Expansive country open plan dining in New York with white walls and medium hardwood floors.
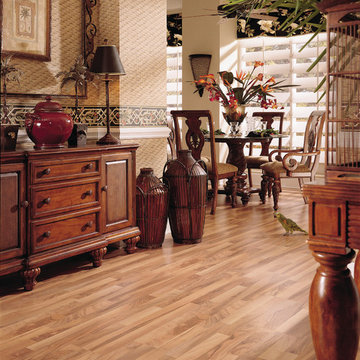
laminate flooring
Design ideas for a large asian open plan dining in Miami with beige walls, laminate floors and no fireplace.
Design ideas for a large asian open plan dining in Miami with beige walls, laminate floors and no fireplace.
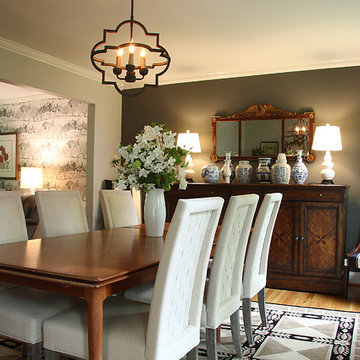
photo by Chuck Thomas
This is an example of a mid-sized traditional open plan dining in DC Metro with grey walls and light hardwood floors.
This is an example of a mid-sized traditional open plan dining in DC Metro with grey walls and light hardwood floors.
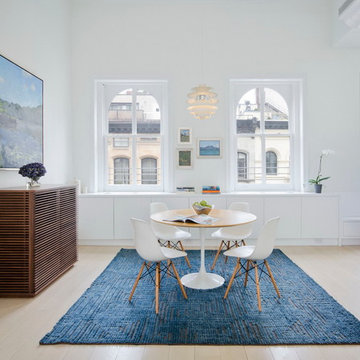
A young couple with three small children purchased this full floor loft in Tribeca in need of a gut renovation. The existing apartment was plagued with awkward spaces, limited natural light and an outdated décor. It was also lacking the required third child’s bedroom desperately needed for their newly expanded family. StudioLAB aimed for a fluid open-plan layout in the larger public spaces while creating smaller, tighter quarters in the rear private spaces to satisfy the family’s programmatic wishes. 3 small children’s bedrooms were carved out of the rear lower level connected by a communal playroom and a shared kid’s bathroom. Upstairs, the master bedroom and master bathroom float above the kid’s rooms on a mezzanine accessed by a newly built staircase. Ample new storage was built underneath the staircase as an extension of the open kitchen and dining areas. A custom pull out drawer containing the food and water bowls was installed for the family’s two dogs to be hidden away out of site when not in use. All wall surfaces, existing and new, were limited to a bright but warm white finish to create a seamless integration in the ceiling and wall structures allowing the spatial progression of the space and sculptural quality of the midcentury modern furniture pieces and colorful original artwork, painted by the wife’s brother, to enhance the space. The existing tin ceiling was left in the living room to maximize ceiling heights and remain a reminder of the historical details of the original construction. A new central AC system was added with an exposed cylindrical duct running along the long living room wall. A small office nook was built next to the elevator tucked away to be out of site.
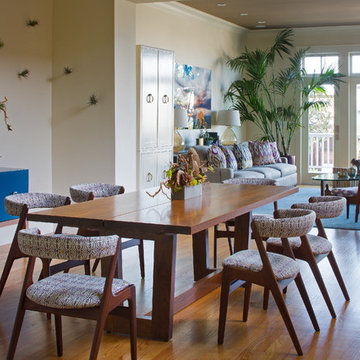
Modern light-filled home is designed with a relaxed elegance that revolves around family comfort with a stylish flair. Unique sculptural and art elements inspired by nature echo the family's love for the outdoors, while the select vintage pieces and ethnic prints bring visual warmth and personality to the home
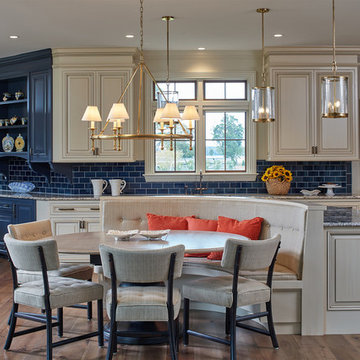
Design ideas for a traditional open plan dining in Baltimore with beige walls, medium hardwood floors and brown floor.
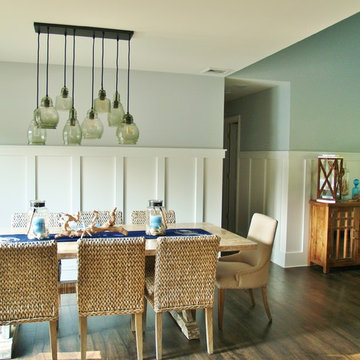
White wainscoting transforms the main living areas and the dining area is a perfect spot for enjoying a romantic dinner or hosting a fabulous dinner party!
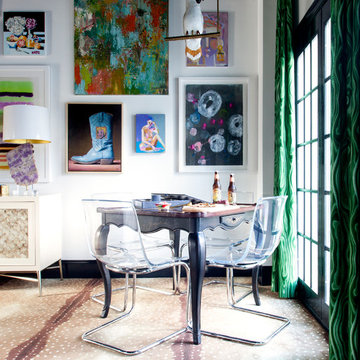
Mekenzie France
Eclectic open plan dining in Charlotte with white walls and carpet.
Eclectic open plan dining in Charlotte with white walls and carpet.
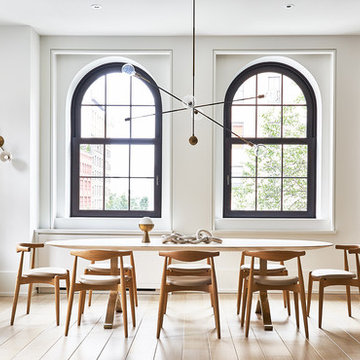
Marco Ricca
Inspiration for a scandinavian open plan dining in New York with white walls, light hardwood floors, no fireplace and beige floor.
Inspiration for a scandinavian open plan dining in New York with white walls, light hardwood floors, no fireplace and beige floor.
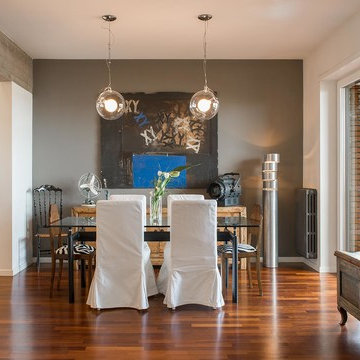
Giulio d'Adamo
Design ideas for a large contemporary open plan dining in Rome with grey walls and dark hardwood floors.
Design ideas for a large contemporary open plan dining in Rome with grey walls and dark hardwood floors.
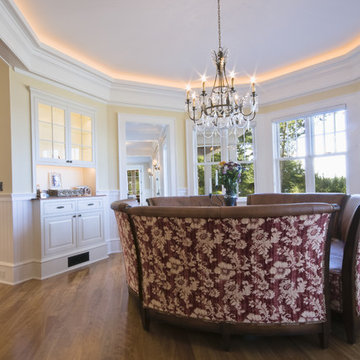
Design ideas for a mid-sized traditional open plan dining in Burlington with beige walls and medium hardwood floors.
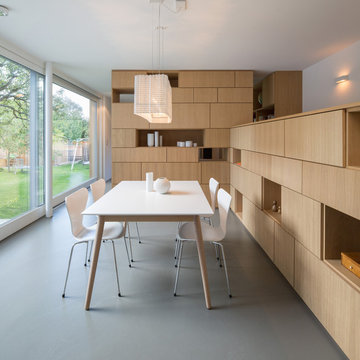
H.Stolz
Photo of a mid-sized contemporary open plan dining in Munich with white walls, linoleum floors and grey floor.
Photo of a mid-sized contemporary open plan dining in Munich with white walls, linoleum floors and grey floor.
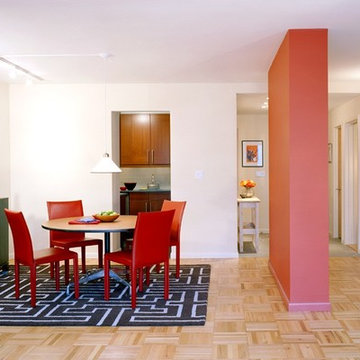
Giant red pier offsets open loft space after gut renovation.
Bicoastal Interior Design & Architecture
Your home. Your style.
Mid-sized contemporary open plan dining in San Francisco with white walls, light hardwood floors, no fireplace and beige floor.
Mid-sized contemporary open plan dining in San Francisco with white walls, light hardwood floors, no fireplace and beige floor.
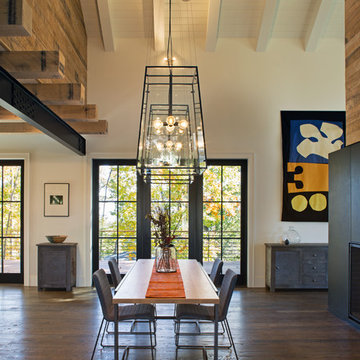
Large country open plan dining in Other with white walls, dark hardwood floors and a two-sided fireplace.
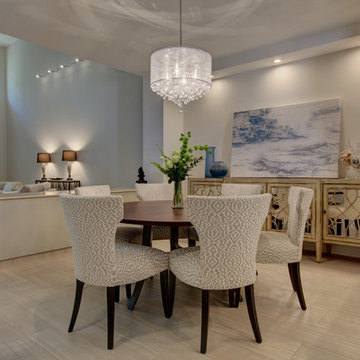
Photo of a mid-sized contemporary open plan dining in Tampa with grey walls, porcelain floors, a standard fireplace, a stone fireplace surround and grey floor.
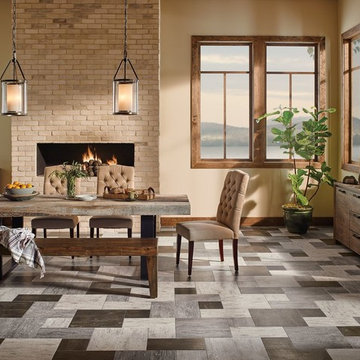
Mid-sized country open plan dining in Other with beige walls, slate floors, a ribbon fireplace and a brick fireplace surround.
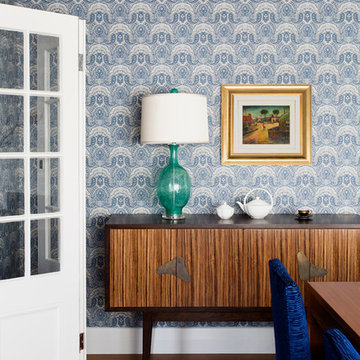
Residential Interior design project by Camilla Molders Design featuring custom made cabinet
Photography - Martina Gemmola
Inspiration for a mid-sized eclectic open plan dining in Melbourne with blue walls and light hardwood floors.
Inspiration for a mid-sized eclectic open plan dining in Melbourne with blue walls and light hardwood floors.
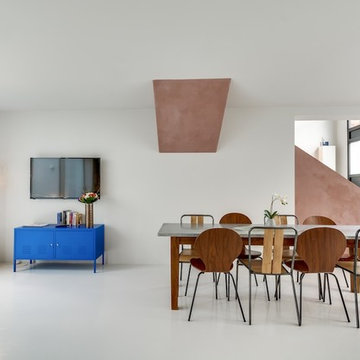
This is an example of a large contemporary open plan dining in Paris with white walls and no fireplace.
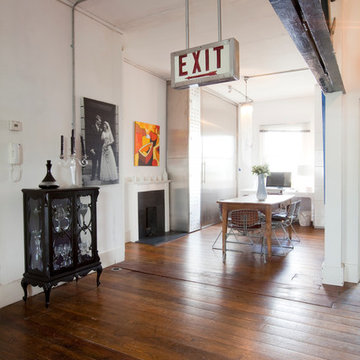
Naturally, many of the pieces were sourced from Portobello Road. “I love 1970s lighting, and so I spent hours on the Portobello Road sourcing original lights,” says the owner. “I also made the large mirror using an old picture frame from one of the local shops, spraying it and getting a mirror put in. Similarly with the glass cabinet – it was a cheap purchase which I sprayed entirely black aside from the back which was painted purple. I also inserted a blue light into it, and now it’s my favourite piece". The EXIT sign is from Islington – perfect for when guests overstay their welcome.
Open Plan Dining Design Ideas
1