Open Plan Dining Design Ideas
Refine by:
Budget
Sort by:Popular Today
1 - 20 of 2,037 photos
Item 1 of 5
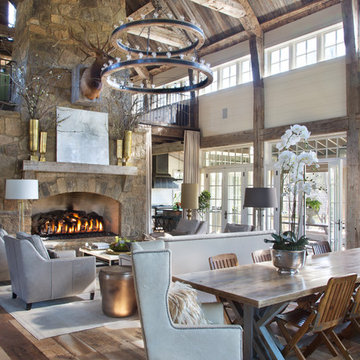
Large country open plan dining in Austin with white walls, medium hardwood floors, a stone fireplace surround, no fireplace and brown floor.
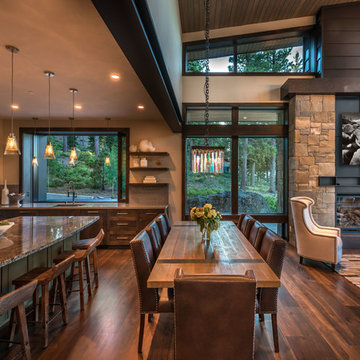
Kelly and Stone Architects
Country open plan dining in Other with beige walls, dark hardwood floors and brown floor.
Country open plan dining in Other with beige walls, dark hardwood floors and brown floor.
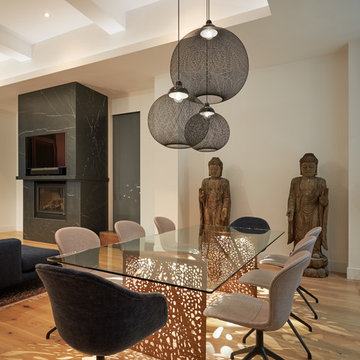
© Edward Caruso Photography
Interior design by Francis Interiors
Photo of an asian open plan dining in New York with white walls, light hardwood floors and beige floor.
Photo of an asian open plan dining in New York with white walls, light hardwood floors and beige floor.
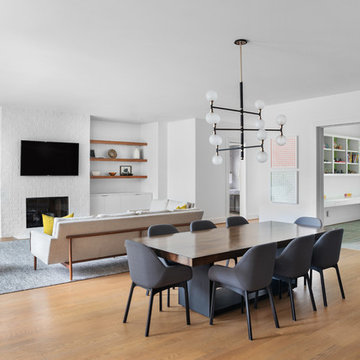
Cate Black
Design ideas for a large midcentury open plan dining in Houston with white walls and medium hardwood floors.
Design ideas for a large midcentury open plan dining in Houston with white walls and medium hardwood floors.
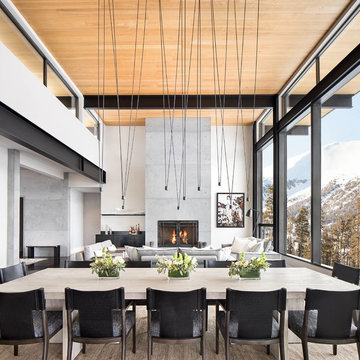
Modern Patriot Residence by Locati Architects, Interior Design by Locati Interiors, Photography by Gibeon Photography
This is an example of a contemporary open plan dining in Other with beige walls, a ribbon fireplace and a metal fireplace surround.
This is an example of a contemporary open plan dining in Other with beige walls, a ribbon fireplace and a metal fireplace surround.
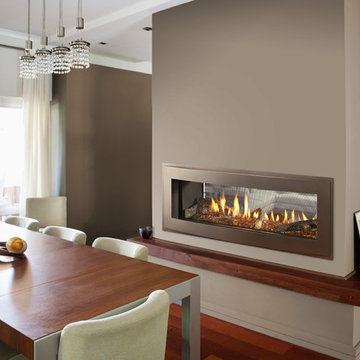
Design ideas for a mid-sized modern open plan dining in Boston with brown walls, medium hardwood floors, a two-sided fireplace, a metal fireplace surround and brown floor.
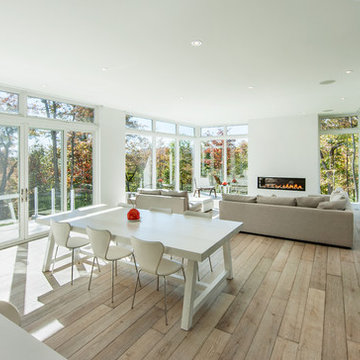
This is an example of a contemporary open plan dining in Other with white walls and medium hardwood floors.
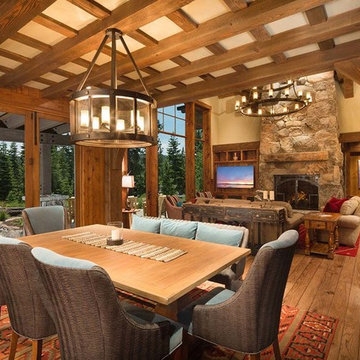
Tom Zikas
Photo of a large country open plan dining in Other with beige walls and medium hardwood floors.
Photo of a large country open plan dining in Other with beige walls and medium hardwood floors.
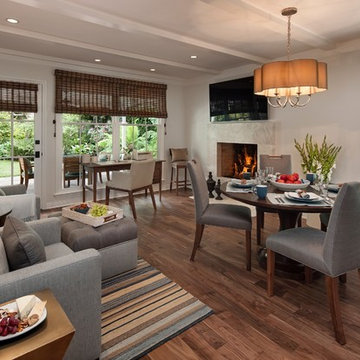
Jim Bartsch Photography
This is an example of a mid-sized transitional open plan dining in Los Angeles with beige walls, medium hardwood floors, a standard fireplace, a stone fireplace surround and brown floor.
This is an example of a mid-sized transitional open plan dining in Los Angeles with beige walls, medium hardwood floors, a standard fireplace, a stone fireplace surround and brown floor.
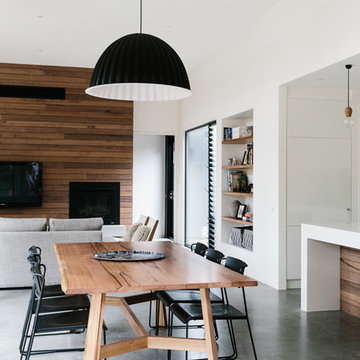
Tara Pearce
Mid-sized contemporary open plan dining in Geelong with white walls and concrete floors.
Mid-sized contemporary open plan dining in Geelong with white walls and concrete floors.
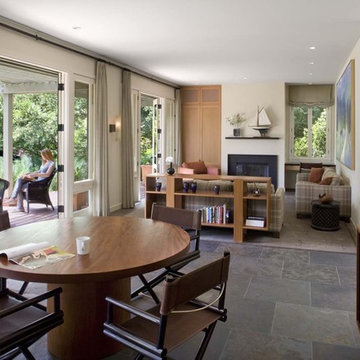
Great Room, Living + Dining Room and Porch of Guest House. Cathy Schwabe, AIA.Designed while at EHDD Architecture. Photograph by David Wakely
Photo of a contemporary open plan dining in San Francisco with slate floors and grey floor.
Photo of a contemporary open plan dining in San Francisco with slate floors and grey floor.
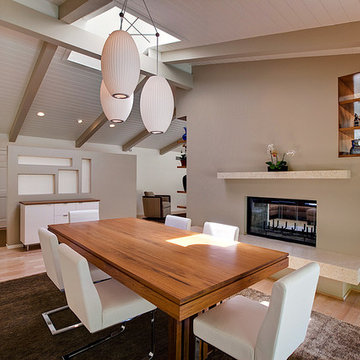
Dining Room Remodel. Custom Dining Table and Buffet. Custom Designed Wall incorporates double sided fireplace/hearth and mantle and shelving wrapping to living room side of the wall. Privacy wall separates entry from dining room with custom glass panels for light and space for art display. New recessed lighting brightens the space with a Nelson Cigar Pendant pays homage to the home's mid-century roots.
photo by Chuck Espinoza
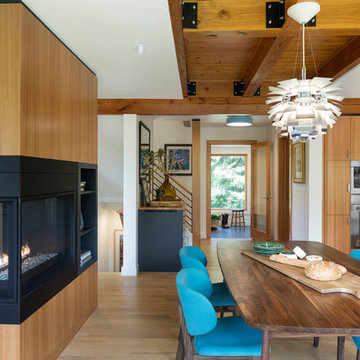
This whole-house renovation was the third perennial design iteration for the owner in three decades. The first was a modest cabin. The second added a main level bedroom suite. The third, and most recent, reimagined the entire layout of the original cabin by relocating the kitchen, living , dining and guest/away spaces to prioritize views of a nearby glacial lake with minimal expansion. A vindfang (a functional interpretation of a Norwegian entry chamber) and cantilevered window bay were the only additions to transform this former cabin into an elegant year-round home.
Photographed by Spacecrafting
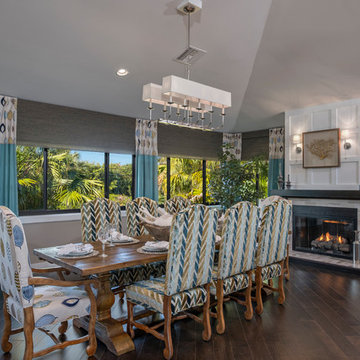
Mid-sized transitional open plan dining in Miami with grey walls, dark hardwood floors, a standard fireplace and a tile fireplace surround.
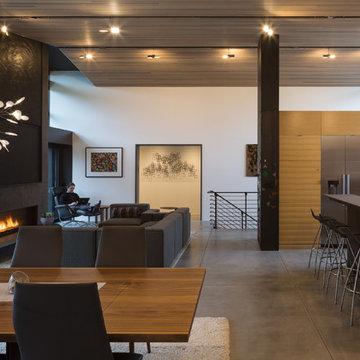
The hallway in the background leads to main floor bedrooms, baths, and laundry room.
Photo by Lara Swimmer
Design ideas for a large midcentury open plan dining in Seattle with white walls, concrete floors, a ribbon fireplace and a plaster fireplace surround.
Design ideas for a large midcentury open plan dining in Seattle with white walls, concrete floors, a ribbon fireplace and a plaster fireplace surround.
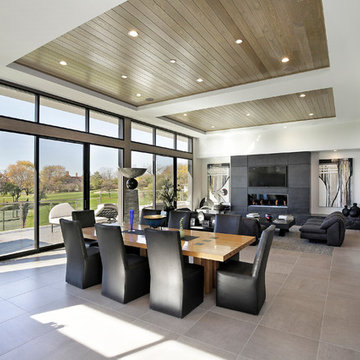
As a builder of custom homes primarily on the Northshore of Chicago, Raugstad has been building custom homes, and homes on speculation for three generations. Our commitment is always to the client. From commencement of the project all the way through to completion and the finishing touches, we are right there with you – one hundred percent. As your go-to Northshore Chicago custom home builder, we are proud to put our name on every completed Raugstad home.
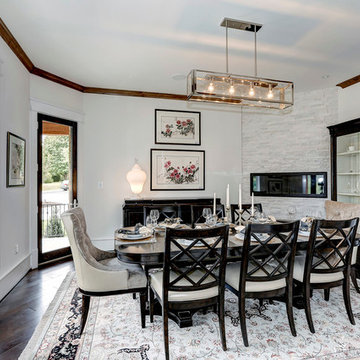
This is an example of a mid-sized transitional open plan dining in DC Metro with white walls, dark hardwood floors, a ribbon fireplace and a stone fireplace surround.
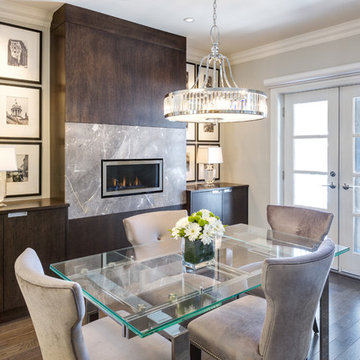
This used to be the living room! The renovation plan dictated that this would be a better dining room. A new gas fireplace with storage was added. The front window was replaced with french doors which open onto the front porch. An expandable dining table allows for both small and large gatherings.
Photos: Dave Remple
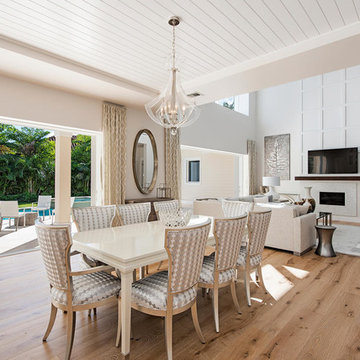
Naples Kenny
Design ideas for a transitional open plan dining in Miami with grey walls and light hardwood floors.
Design ideas for a transitional open plan dining in Miami with grey walls and light hardwood floors.
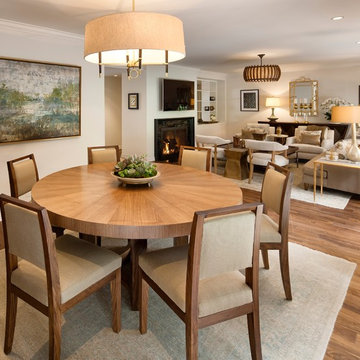
Jim Bartsch Photography
This is an example of a large transitional open plan dining in Los Angeles with beige walls, medium hardwood floors, no fireplace and brown floor.
This is an example of a large transitional open plan dining in Los Angeles with beige walls, medium hardwood floors, no fireplace and brown floor.
Open Plan Dining Design Ideas
1