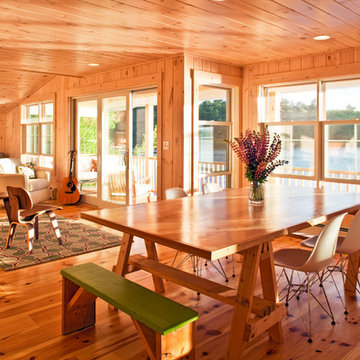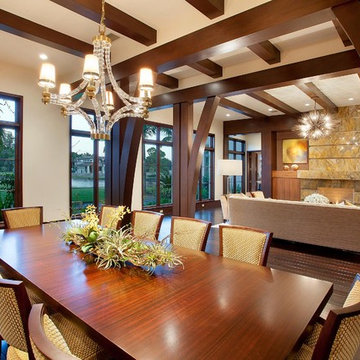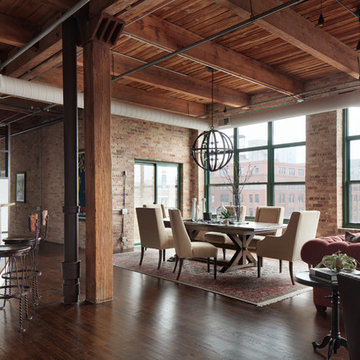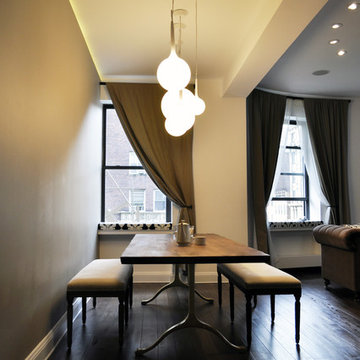Dining Photos
Refine by:
Budget
Sort by:Popular Today
121 - 140 of 1,051 photos
Item 1 of 5
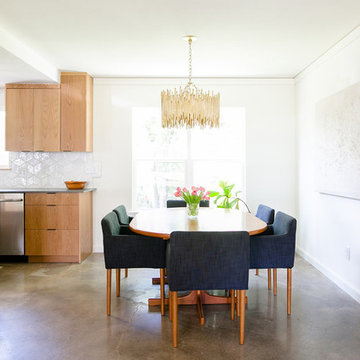
This is an example of a contemporary open plan dining in Austin with white walls, concrete floors, no fireplace and grey floor.
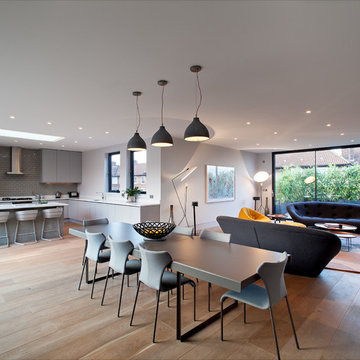
Peter Landers http://www.peterlanders.net/
Inspiration for a mid-sized contemporary open plan dining in London with white walls and light hardwood floors.
Inspiration for a mid-sized contemporary open plan dining in London with white walls and light hardwood floors.
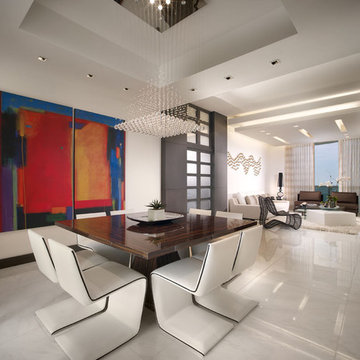
http://www.grossmanphoto.com/
This is an example of a contemporary open plan dining in Miami with marble floors.
This is an example of a contemporary open plan dining in Miami with marble floors.
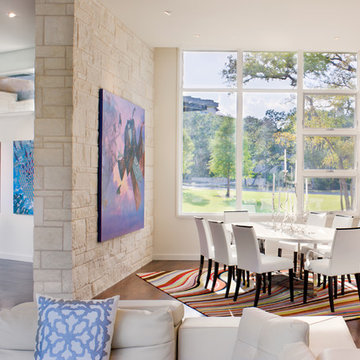
The glow of the lantern-like foyer sets the tone for this urban contemporary home. This open floor plan invites entertaining on the main floor, with only ceiling transitions defining the living, dining, kitchen, and breakfast rooms. With viewable outdoor living and pool, extensive use of glass makes it seamless from inside to out.
Published:
Western Art & Architecture, August/September 2012
Austin-San Antonio Urban HOME: February/March 2012 (Cover) - https://issuu.com/urbanhomeaustinsanantonio/docs/uh_febmar_2012
Photo Credit: Coles Hairston
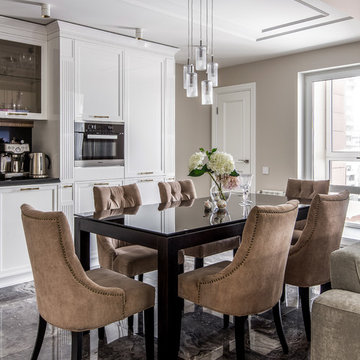
Design ideas for a transitional open plan dining in Other with beige walls, no fireplace and grey floor.
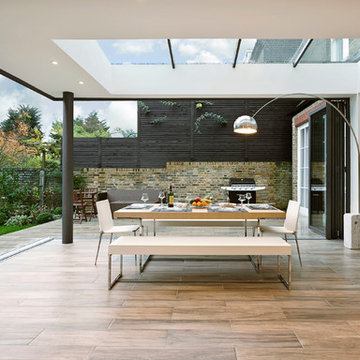
Sebastian Paszek and Christina Bull
Design ideas for a large scandinavian open plan dining in London with white walls.
Design ideas for a large scandinavian open plan dining in London with white walls.
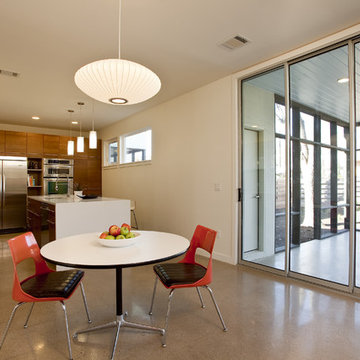
Photo of a mid-sized contemporary open plan dining in Austin with white walls, concrete floors and no fireplace.
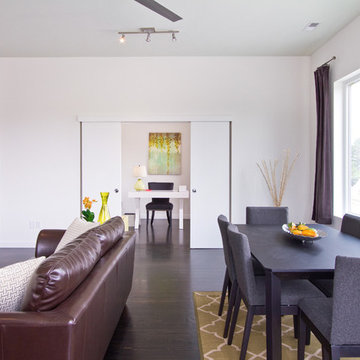
Photos by: Blue Casa Photography
Design ideas for a contemporary open plan dining in Other.
Design ideas for a contemporary open plan dining in Other.
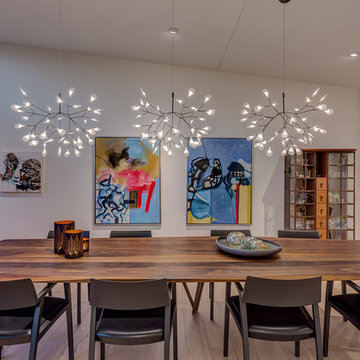
Dining room.
Rick Brazil Photography
This is an example of a midcentury open plan dining in Phoenix with white walls, light hardwood floors and beige floor.
This is an example of a midcentury open plan dining in Phoenix with white walls, light hardwood floors and beige floor.
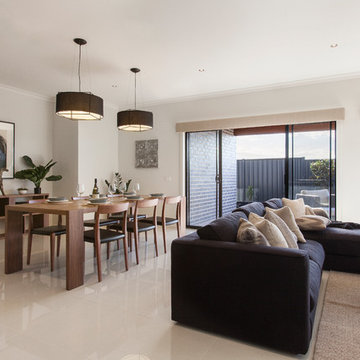
Orbit Homes Display - Acacia
This is an example of a large contemporary open plan dining in Melbourne with ceramic floors and white floor.
This is an example of a large contemporary open plan dining in Melbourne with ceramic floors and white floor.
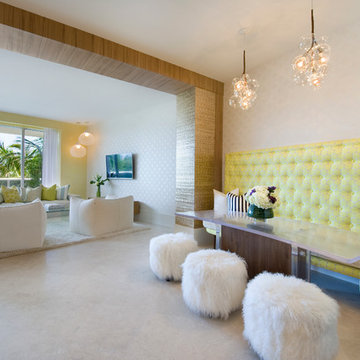
Design ideas for a contemporary open plan dining in Miami with beige walls and no fireplace.
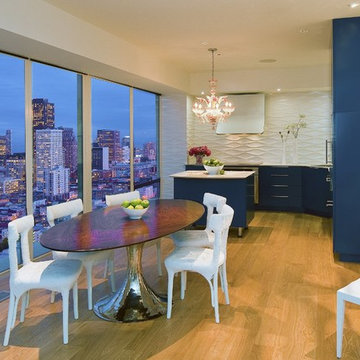
New dining and kitchen area is open with vaulted ceilings and features a 3d tile backsplash that echoes water and waves.
Fannie Allen Design, Elisabeth Doermann Architect, Robert Vente Photography
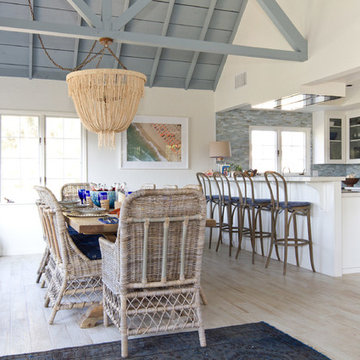
Photos by Erika Bierman www.erikabiermanphotography.com
This is an example of a beach style open plan dining in San Diego with light hardwood floors and beige floor.
This is an example of a beach style open plan dining in San Diego with light hardwood floors and beige floor.
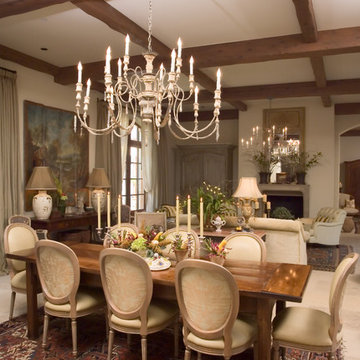
Great Room
Inspiration for a traditional open plan dining in Other with beige floor.
Inspiration for a traditional open plan dining in Other with beige floor.
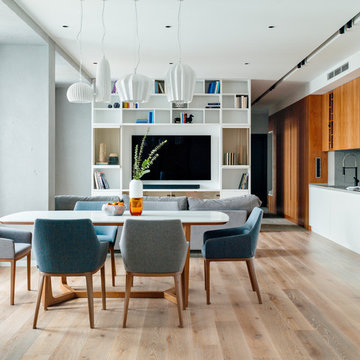
Евгений Евграфов @evgenyevgrafov
Design ideas for a contemporary open plan dining in Moscow with grey walls, light hardwood floors, no fireplace and beige floor.
Design ideas for a contemporary open plan dining in Moscow with grey walls, light hardwood floors, no fireplace and beige floor.
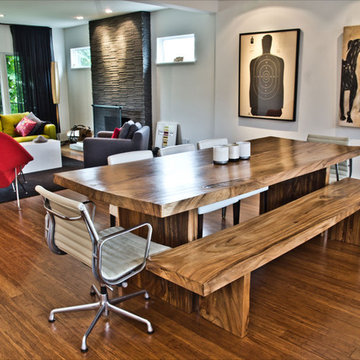
mango design company designed a moderist addition to this 100 year old house. we integrated a shed dormer at the front and a butterfly roof over the new addition at rear.
the interior was completely gutted, re-spaced and refinished.
styling by homeowners
photography by eric saczuk spacehoggraphics.com
7
