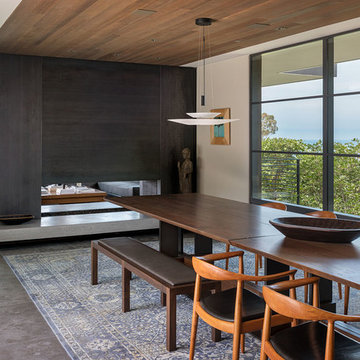Open Plan Dining Design Ideas with a Two-sided Fireplace
Refine by:
Budget
Sort by:Popular Today
1 - 20 of 1,354 photos
Item 1 of 3

Design ideas for a large contemporary open plan dining in Wollongong with white walls, light hardwood floors and a two-sided fireplace.
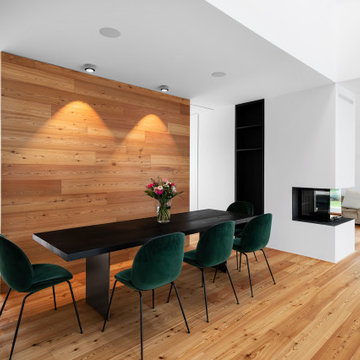
Fotograf: Martin Kreuzer
Photo of a large contemporary open plan dining in Munich with white walls, light hardwood floors, a stone fireplace surround, brown floor, a two-sided fireplace and wood walls.
Photo of a large contemporary open plan dining in Munich with white walls, light hardwood floors, a stone fireplace surround, brown floor, a two-sided fireplace and wood walls.
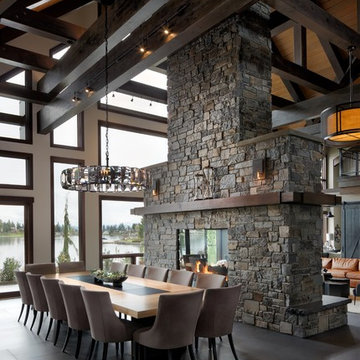
Inspiration for a country open plan dining in Seattle with white walls, a two-sided fireplace, a stone fireplace surround and grey floor.
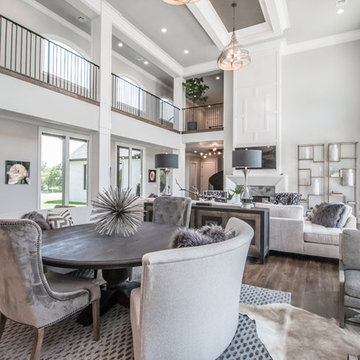
• SEE THROUGH FIREPLACE WITH CUSTOM TRIMMED MANTLE AND MARBLE SURROUND
• TWO STORY CEILING WITH CUSTOM DESIGNED WINDOW WALLS
• CUSTOM TRIMMED ACCENT COLUMNS
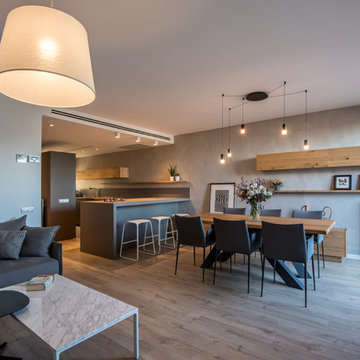
Kris Moya Estudio
Large contemporary open plan dining in Barcelona with grey walls, laminate floors, a two-sided fireplace, a metal fireplace surround and brown floor.
Large contemporary open plan dining in Barcelona with grey walls, laminate floors, a two-sided fireplace, a metal fireplace surround and brown floor.
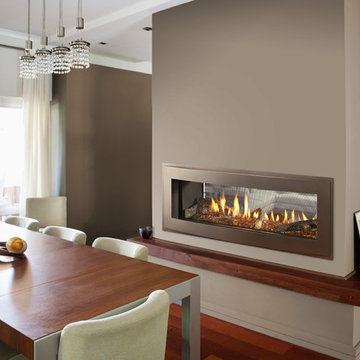
Design ideas for a mid-sized modern open plan dining in Boston with brown walls, medium hardwood floors, a two-sided fireplace, a metal fireplace surround and brown floor.
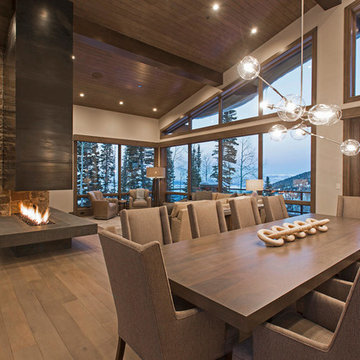
Design ideas for an expansive contemporary open plan dining in Salt Lake City with grey walls, medium hardwood floors, a two-sided fireplace and a metal fireplace surround.
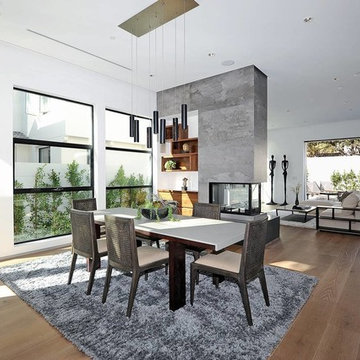
This is an example of a large contemporary open plan dining in Los Angeles with white walls, medium hardwood floors and a two-sided fireplace.
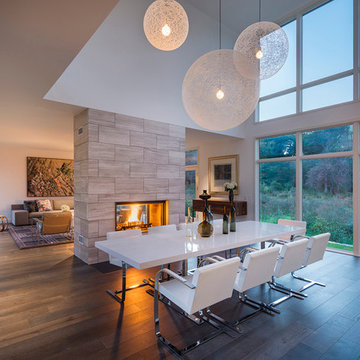
Flavin Architects collaborated with Ben Wood Studio Shanghai on the design of this modern house overlooking a blueberry farm. A contemporary design that looks at home in a traditional New England landscape, this house features many environmentally sustainable features including passive solar heat and native landscaping. The house is clad in stucco and natural wood in clear and stained finishes and also features a double height dining room with a double-sided fireplace.
Photo by: Nat Rea Photography
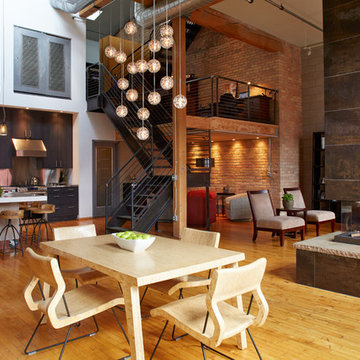
Jill Greer
Design ideas for an industrial open plan dining in Minneapolis with white walls, medium hardwood floors, a two-sided fireplace and a tile fireplace surround.
Design ideas for an industrial open plan dining in Minneapolis with white walls, medium hardwood floors, a two-sided fireplace and a tile fireplace surround.
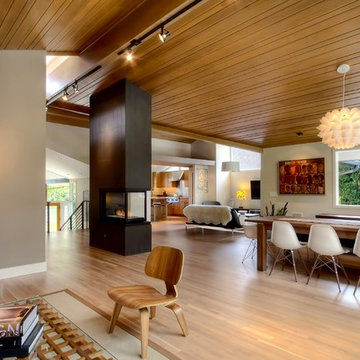
Aaron Leitz Fine Photography
Inspiration for a midcentury open plan dining in Seattle with a two-sided fireplace and beige walls.
Inspiration for a midcentury open plan dining in Seattle with a two-sided fireplace and beige walls.

Spacecrafting Photography
This is an example of an expansive traditional open plan dining in Minneapolis with white walls, dark hardwood floors, a two-sided fireplace, a stone fireplace surround, brown floor, coffered and decorative wall panelling.
This is an example of an expansive traditional open plan dining in Minneapolis with white walls, dark hardwood floors, a two-sided fireplace, a stone fireplace surround, brown floor, coffered and decorative wall panelling.
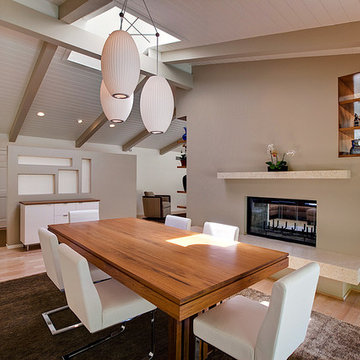
Dining Room Remodel. Custom Dining Table and Buffet. Custom Designed Wall incorporates double sided fireplace/hearth and mantle and shelving wrapping to living room side of the wall. Privacy wall separates entry from dining room with custom glass panels for light and space for art display. New recessed lighting brightens the space with a Nelson Cigar Pendant pays homage to the home's mid-century roots.
photo by Chuck Espinoza

Sala da pranzo: sulla destra ribassamento soffitto per zona ingresso e scala che porta al piano superiore: pareti verdi e marmo verde alpi a pavimento. Frontalmente la zona pranzo con armadio in legno noce canaletto cannettato. Pavimento in parquet rovere naturale posato a spina ungherese. Mobile a destra sempre in noce con rivestimento in marmo marquinia e camino.
A sinistra porte scorrevoli per accedere a diverse camere oltre che da corridoio

Design ideas for a large midcentury open plan dining in Austin with light hardwood floors, a two-sided fireplace, a brick fireplace surround and wood.
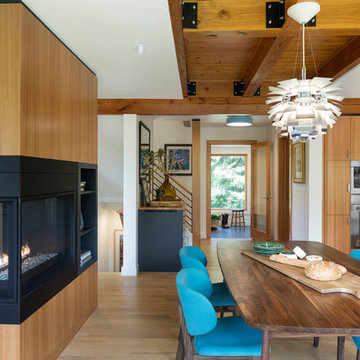
This whole-house renovation was the third perennial design iteration for the owner in three decades. The first was a modest cabin. The second added a main level bedroom suite. The third, and most recent, reimagined the entire layout of the original cabin by relocating the kitchen, living , dining and guest/away spaces to prioritize views of a nearby glacial lake with minimal expansion. A vindfang (a functional interpretation of a Norwegian entry chamber) and cantilevered window bay were the only additions to transform this former cabin into an elegant year-round home.
Photographed by Spacecrafting
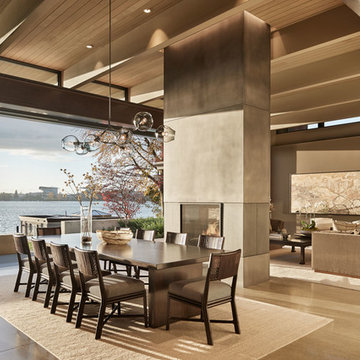
Architect: DeForest Architects
Contractor: Lockhart Suver
Photography: Benjamin Benschneider
Contemporary open plan dining in Seattle with concrete floors, a two-sided fireplace and beige floor.
Contemporary open plan dining in Seattle with concrete floors, a two-sided fireplace and beige floor.
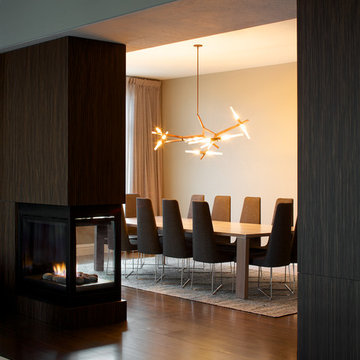
David Lauer Photography
This is an example of a large contemporary open plan dining in Denver with beige walls, medium hardwood floors, a two-sided fireplace and a wood fireplace surround.
This is an example of a large contemporary open plan dining in Denver with beige walls, medium hardwood floors, a two-sided fireplace and a wood fireplace surround.
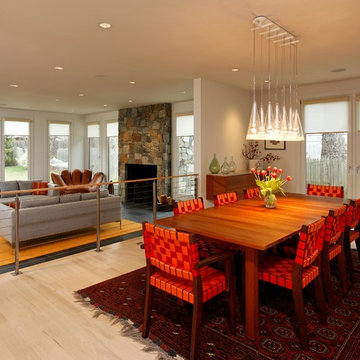
Gregg Hadley
Inspiration for a mid-sized contemporary open plan dining in DC Metro with white walls, light hardwood floors, beige floor, a two-sided fireplace and a wood fireplace surround.
Inspiration for a mid-sized contemporary open plan dining in DC Metro with white walls, light hardwood floors, beige floor, a two-sided fireplace and a wood fireplace surround.
Open Plan Dining Design Ideas with a Two-sided Fireplace
1
