Open Plan Dining Design Ideas with Brick Floors
Refine by:
Budget
Sort by:Popular Today
1 - 20 of 68 photos
Item 1 of 3
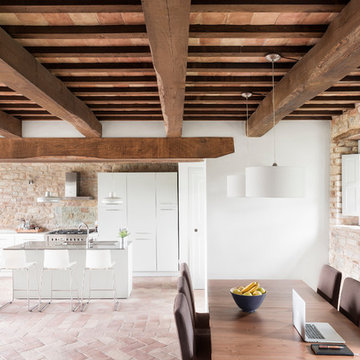
Matteo Canestraro
This is an example of a large mediterranean open plan dining in Tel Aviv with white walls and brick floors.
This is an example of a large mediterranean open plan dining in Tel Aviv with white walls and brick floors.
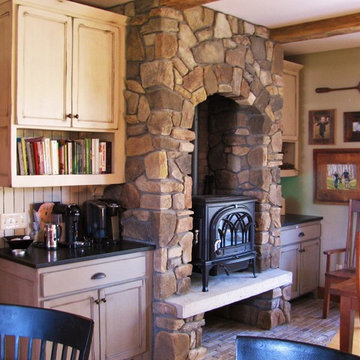
Jotul Oslo Wood Stove in Blue/Black Finish, Alcove in Hillstone Verona Cast Stone, Floor in Bourbon Street Brick, Raised Hearth in Custom Reinforced Concrete, Wood Storage Below Hearth

Designed from a “high-tech, local handmade” philosophy, this house was conceived with the selection of locally sourced materials as a starting point. Red brick is widely produced in San Pedro Cholula, making it the stand-out material of the house.
An artisanal arrangement of each brick, following a non-perpendicular modular repetition, allowed expressivity for both material and geometry-wise while maintaining a low cost.
The house is an introverted one and incorporates design elements that aim to simultaneously bring sufficient privacy, light and natural ventilation: a courtyard and interior-facing terrace, brick-lattices and windows that open up to selected views.
In terms of the program, the said courtyard serves to articulate and bring light and ventilation to two main volumes: The first one comprised of a double-height space containing a living room, dining room and kitchen on the first floor, and bedroom on the second floor. And a second one containing a smaller bedroom and service areas on the first floor, and a large terrace on the second.
Various elements such as wall lamps and an electric meter box (among others) were custom-designed and crafted for the house.
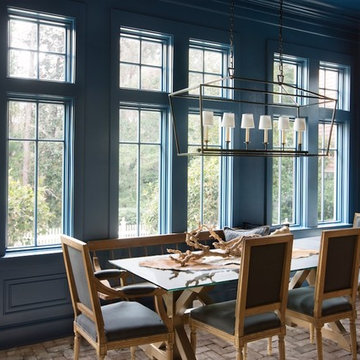
Design ideas for a large beach style open plan dining in Charleston with blue walls, brick floors, no fireplace and multi-coloured floor.
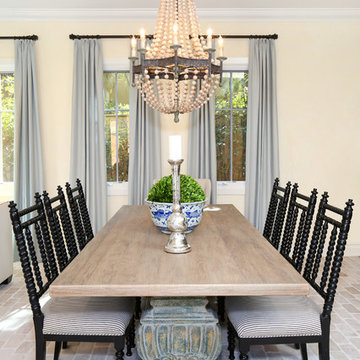
Wood beaded chandelier over a gorgeous reclaimed wood dining table with spindle chairs add a bit of eclectic whimsy to the entire space.
Renovation and Interior Design:
Blackband Design. Phone: 949.872.2234
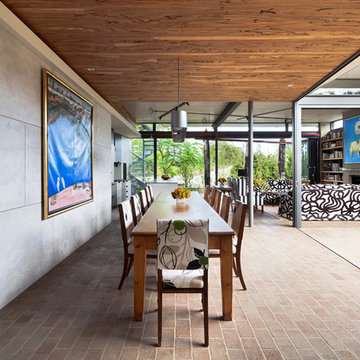
Jack Lovel Photography
Inspiration for a contemporary open plan dining in Perth with brick floors.
Inspiration for a contemporary open plan dining in Perth with brick floors.
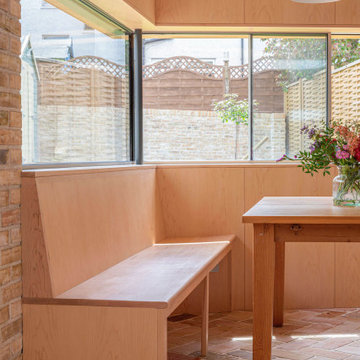
Brick, wood and light beams create a calming, design-driven space in this Bristol kitchen extension.
In the existing space, the painted cabinets make use of the tall ceilings with an understated backdrop for the open-plan lounge area. In the newly extended area, the wood veneered cabinets are paired with a floating shelf to keep the wall free for the sunlight to beam through. The island mimics the shape of the extension which was designed to ensure that this south-facing build stayed cool in the sunshine. Towards the back, bespoke wood panelling frames the windows along with a banquette seating to break up the bricks and create a dining area for this growing family.
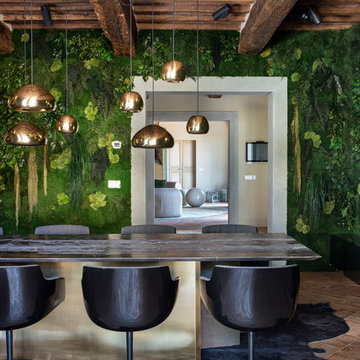
Photo by Francesca Pagliai
Inspiration for a large contemporary open plan dining in Florence with brick floors.
Inspiration for a large contemporary open plan dining in Florence with brick floors.
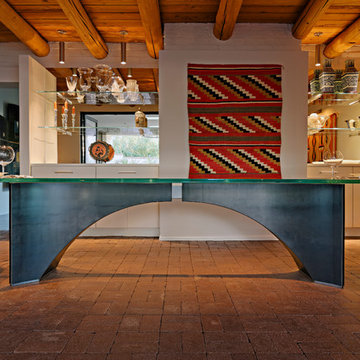
dining room created from a previous exterior porch, showcasing an original steel and glass table design by architect Bil Taylor, glass shelving on mirrors , backside of a fireplace covered with new frame and drywall, sandblasted beams were original as well, new red brick pavers for floor runs to patio adjacent
photo liam frederick
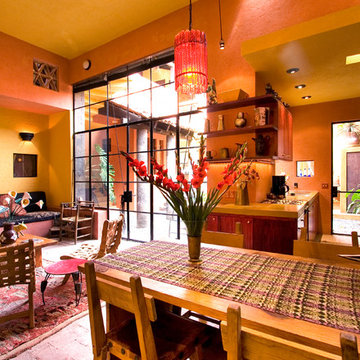
Steven & Cathi House
Inspiration for a mid-sized eclectic open plan dining with orange walls and brick floors.
Inspiration for a mid-sized eclectic open plan dining with orange walls and brick floors.
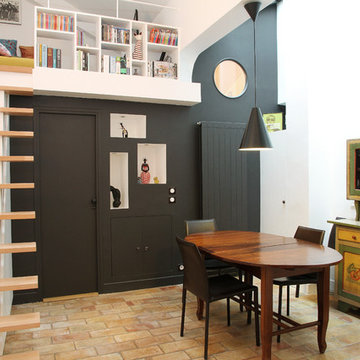
Small contemporary open plan dining in Toronto with white walls, brick floors and no fireplace.
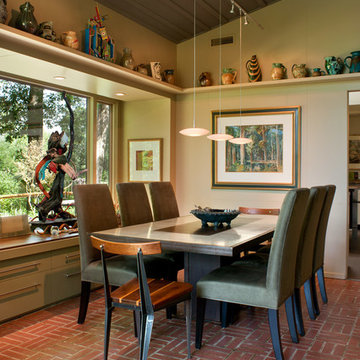
This mid-century mountain modern home was originally designed in the early 1950s. The house has ample windows that provide dramatic views of the adjacent lake and surrounding woods. The current owners wanted to only enhance the home subtly, not alter its original character. The majority of exterior and interior materials were preserved, while the plan was updated with an enhanced kitchen and master suite. Added daylight to the kitchen was provided by the installation of a new operable skylight. New large format porcelain tile and walnut cabinets in the master suite provided a counterpoint to the primarily painted interior with brick floors.
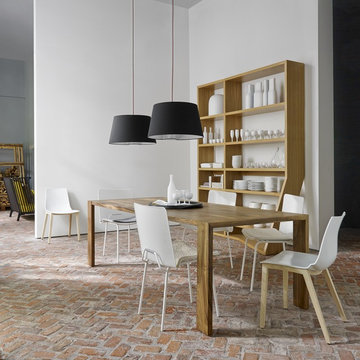
This is an example of a mid-sized traditional open plan dining in London with white walls and brick floors.
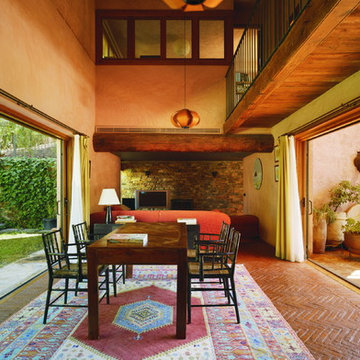
Large country open plan dining in Other with orange walls, brick floors and no fireplace.

Sala da pranzo accanto alla cucina con pareti facciavista
Photo of a large mediterranean open plan dining in Florence with yellow walls, brick floors, red floor and vaulted.
Photo of a large mediterranean open plan dining in Florence with yellow walls, brick floors, red floor and vaulted.
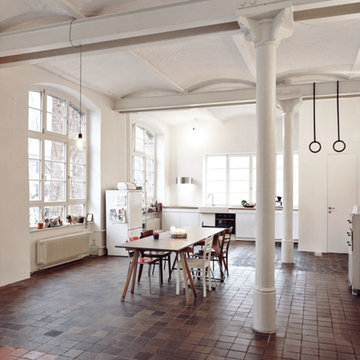
Die um 1870 errichtete, ehemalige Schokoladenfabrik war bereits seit den 70er Jahren berühmt, um nicht zu sagen berüchtigt für ihre wilden Wohngemeinschaften. Die zentrale
Lage in dem Kreuzberg am nächsten
liegenden Teil Neuköllns, im Volksmund auch „Kreuzkölln“ genannt, machte die alte Fabrik sofort nach Ende der Produktion interessant für Wohnungssuchende. Die wilden Zeiten sind nun schon ein paar Jahre vorbei und die meisten Etagen der alten Fabrik mittlerweile in privater Hand. So auch die Wohnung H die von der Tochter der Bauherren und ihren Freunden bereits seit ein paar Jahren als Wohngemeinschaft genutzt wird.
Als nun die Brandschutzsanierung der gusseisernen Tragkonstruktion anstand, nutzte man die Gelegenheit um die Wohnung in einer großen Maßnahme fit für die nächsten Jahrzehnte zu machen.
Foto: Julia Klug
www.juliaklug.com
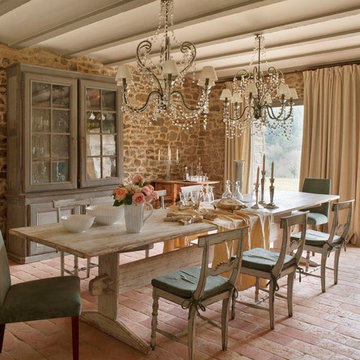
Mid-sized country open plan dining in Barcelona with brick floors, no fireplace and beige walls.
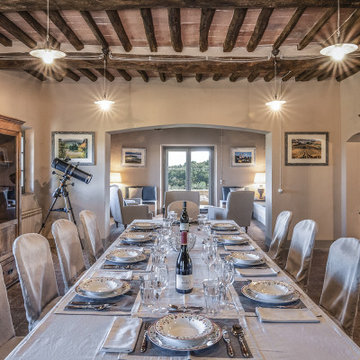
Sala da Pranzo - Piano Primo - Post Opera
Design ideas for a large country open plan dining in Florence with yellow walls, brick floors, a standard fireplace, orange floor and exposed beam.
Design ideas for a large country open plan dining in Florence with yellow walls, brick floors, a standard fireplace, orange floor and exposed beam.
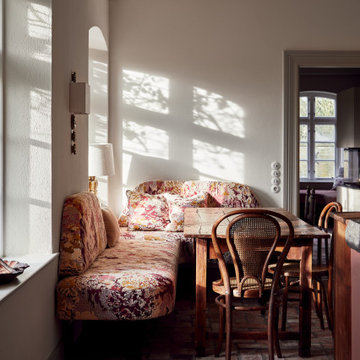
Small eclectic open plan dining in Hamburg with white walls, brick floors, red floor and exposed beam.
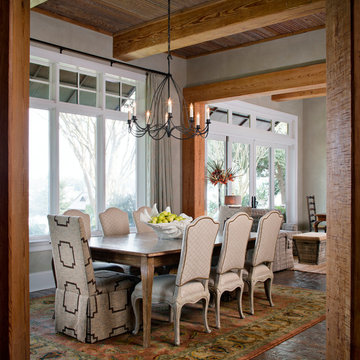
opChipper Hatter
Mid-sized country open plan dining in New Orleans with grey walls and brick floors.
Mid-sized country open plan dining in New Orleans with grey walls and brick floors.
Open Plan Dining Design Ideas with Brick Floors
1