Open Plan Dining Design Ideas with Brown Floor
Refine by:
Budget
Sort by:Popular Today
81 - 100 of 20,403 photos
Item 1 of 3
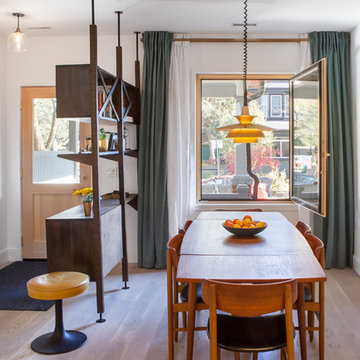
This dining room is located beside the entrance to this rowhouse, and is screened by a mid-century modern shelving unit. The dining room is furnished with an expandable teak dining table and a 1960s Danish brass pendant light. The tilt and turn window swings inwards to establish an indoor-outdoor connection.
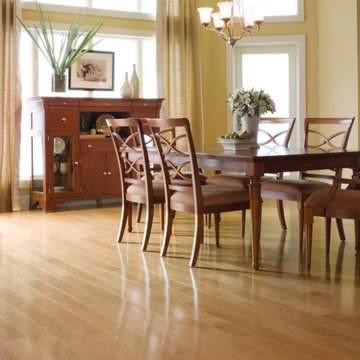
Photo of a mid-sized traditional open plan dining in Indianapolis with beige walls, light hardwood floors, no fireplace and brown floor.
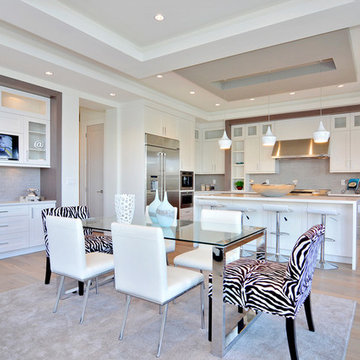
Mid-sized contemporary open plan dining in Vancouver with white walls, light hardwood floors, no fireplace and brown floor.
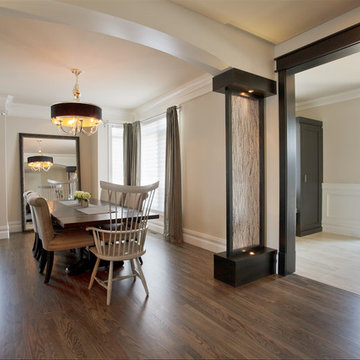
Design ideas for a large contemporary open plan dining in Calgary with beige walls, dark hardwood floors, no fireplace and brown floor.
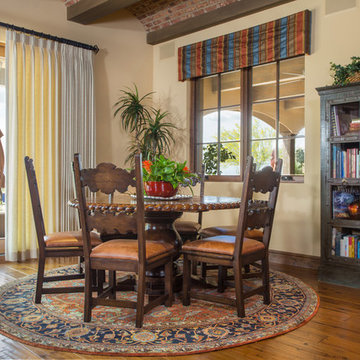
Inspiration for a mid-sized open plan dining in Phoenix with beige walls, medium hardwood floors, no fireplace and brown floor.
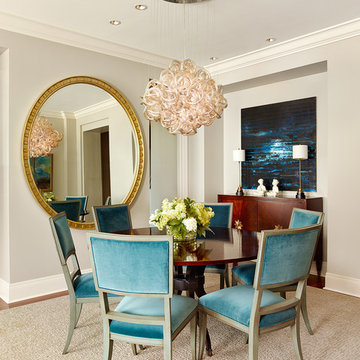
This is an example of a small contemporary open plan dining in Charleston with beige walls, medium hardwood floors, no fireplace and brown floor.
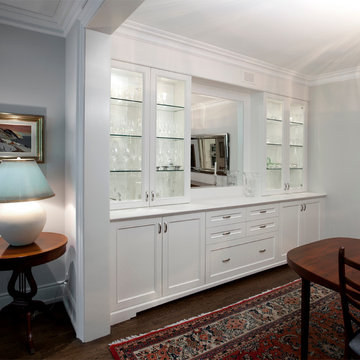
Beautiful built in cabinetry with glass shelves
Design ideas for a mid-sized traditional open plan dining in Toronto with grey walls, dark hardwood floors, no fireplace and brown floor.
Design ideas for a mid-sized traditional open plan dining in Toronto with grey walls, dark hardwood floors, no fireplace and brown floor.
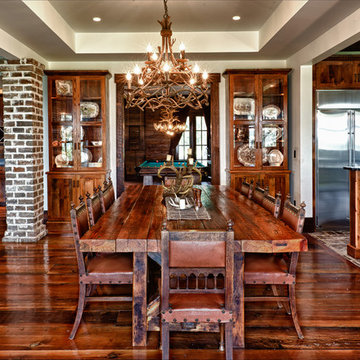
Dining area with antler chandelier
Country open plan dining in Charleston with beige walls, dark hardwood floors and brown floor.
Country open plan dining in Charleston with beige walls, dark hardwood floors and brown floor.
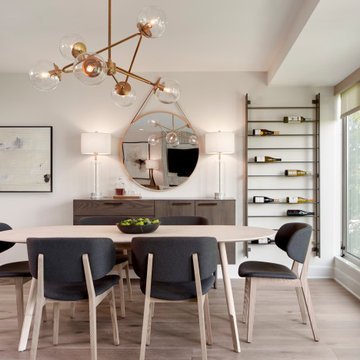
Design ideas for a mid-sized contemporary open plan dining in Chicago with white walls, light hardwood floors and brown floor.
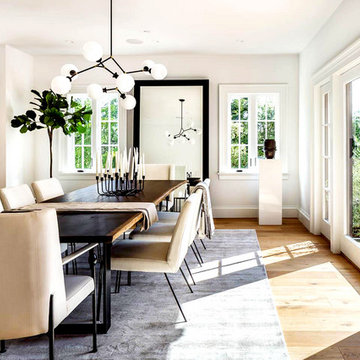
Photo of a large modern open plan dining in San Francisco with white walls, light hardwood floors, no fireplace and brown floor.
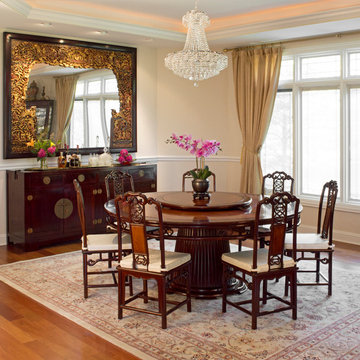
Hand crafted rosewood furniture built in the traditional Chinese style gives this dining room a unique appeal. The delicate hand carved details of the dining set, as well as the balance and symmetry of each piece, create a welcoming and relaxed atmosphere.
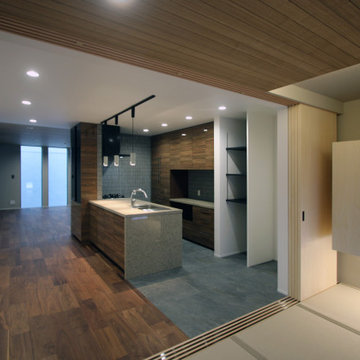
和室からダイニングスペースの眺め
Photo of an open plan dining in Kyoto with white walls, dark hardwood floors, brown floor, wallpaper and wallpaper.
Photo of an open plan dining in Kyoto with white walls, dark hardwood floors, brown floor, wallpaper and wallpaper.
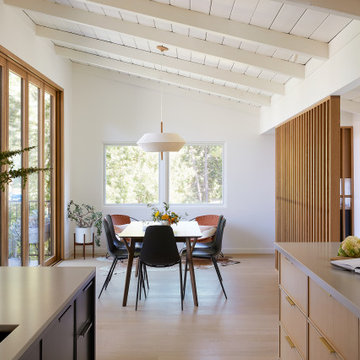
What started as a kitchen and two-bathroom remodel evolved into a full home renovation plus conversion of the downstairs unfinished basement into a permitted first story addition, complete with family room, guest suite, mudroom, and a new front entrance. We married the midcentury modern architecture with vintage, eclectic details and thoughtful materials.
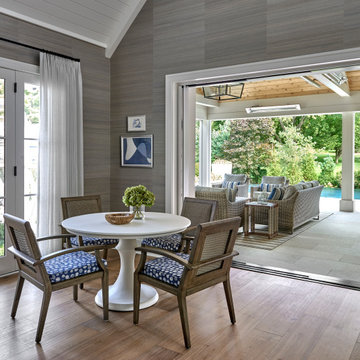
Photo of a beach style open plan dining in Chicago with grey walls, light hardwood floors, brown floor, vaulted and wallpaper.

Piano attico con grande veranda vetrata nella quale è presente un grande tavolo tondo che ospita fino a 10 persone.
L'ambiente è tutto aperto tra cucina, salottino e zona pranzo. Il terrazzo sia al piano che sulla copertura dell'attico offrono una vista a 360° sul centro di Milano.

Design: Vernich Interiors
Photographer: Gieves Anderson
Inspiration for a transitional open plan dining in Nashville with white walls, dark hardwood floors, brown floor, exposed beam and vaulted.
Inspiration for a transitional open plan dining in Nashville with white walls, dark hardwood floors, brown floor, exposed beam and vaulted.
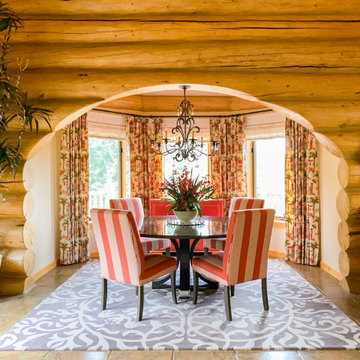
Country open plan dining in Dallas with beige walls, brown floor and wood walls.
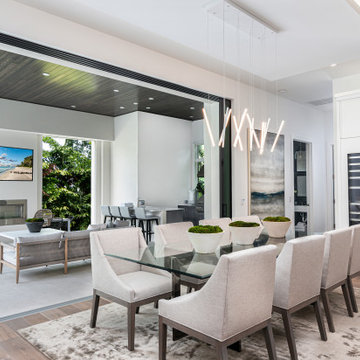
This is an example of a contemporary open plan dining in Miami with white walls, medium hardwood floors and brown floor.

Photo of a transitional open plan dining in Los Angeles with white walls, medium hardwood floors, no fireplace, brown floor, coffered, brick walls, decorative wall panelling and wallpaper.
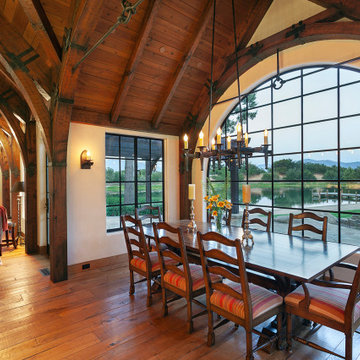
Old World European, Country Cottage. Three separate cottages make up this secluded village over looking a private lake in an old German, English, and French stone villa style. Hand scraped arched trusses, wide width random walnut plank flooring, distressed dark stained raised panel cabinetry, and hand carved moldings make these traditional farmhouse cottage buildings look like they have been here for 100s of years. Newly built of old materials, and old traditional building methods, including arched planked doors, leathered stone counter tops, stone entry, wrought iron straps, and metal beam straps. The Lake House is the first, a Tudor style cottage with a slate roof, 2 bedrooms, view filled living room open to the dining area, all overlooking the lake. The Carriage Home fills in when the kids come home to visit, and holds the garage for the whole idyllic village. This cottage features 2 bedrooms with on suite baths, a large open kitchen, and an warm, comfortable and inviting great room. All overlooking the lake. The third structure is the Wheel House, running a real wonderful old water wheel, and features a private suite upstairs, and a work space downstairs. All homes are slightly different in materials and color, including a few with old terra cotta roofing. Project Location: Ojai, California. Project designed by Maraya Interior Design. From their beautiful resort town of Ojai, they serve clients in Montecito, Hope Ranch, Malibu and Calabasas, across the tri-county area of Santa Barbara, Ventura and Los Angeles, south to Hidden Hills.
Open Plan Dining Design Ideas with Brown Floor
5