Open Plan Dining Design Ideas with Dark Hardwood Floors
Refine by:
Budget
Sort by:Popular Today
1 - 20 of 11,021 photos
Item 1 of 3

First impression count as you enter this custom-built Horizon Homes property at Kellyville. The home opens into a stylish entryway, with soaring double height ceilings.
It’s often said that the kitchen is the heart of the home. And that’s literally true with this home. With the kitchen in the centre of the ground floor, this home provides ample formal and informal living spaces on the ground floor.
At the rear of the house, a rumpus room, living room and dining room overlooking a large alfresco kitchen and dining area make this house the perfect entertainer. It’s functional, too, with a butler’s pantry, and laundry (with outdoor access) leading off the kitchen. There’s also a mudroom – with bespoke joinery – next to the garage.
Upstairs is a mezzanine office area and four bedrooms, including a luxurious main suite with dressing room, ensuite and private balcony.
Outdoor areas were important to the owners of this knockdown rebuild. While the house is large at almost 454m2, it fills only half the block. That means there’s a generous backyard.
A central courtyard provides further outdoor space. Of course, this courtyard – as well as being a gorgeous focal point – has the added advantage of bringing light into the centre of the house.
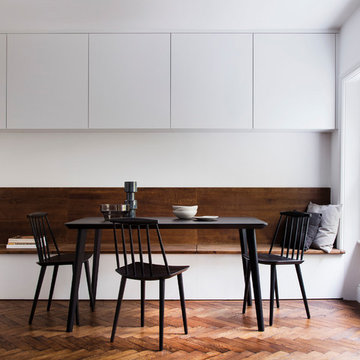
Dining room:
The dining room shares the same space as the living room and we wanted to make that space as flexible as possible.
We created a full width dining/sitting bench that can be used as a flexible social space. The bench has hidden storage contains the control panel for the under floor heating.
The wall units above the bench are also used for storage and give easy access for dining requirements.
These units also hide the boiler and other services out of plain sight.
Concealed lighting is placed under these top units.
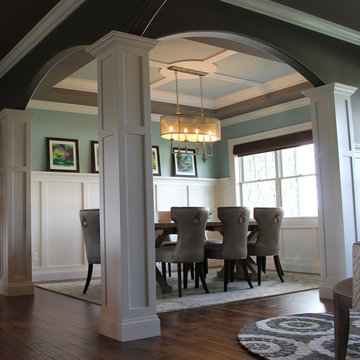
Dining Room with Custom Columns and Trey Ceiling
Inspiration for an arts and crafts open plan dining in Chicago with green walls, dark hardwood floors and green floor.
Inspiration for an arts and crafts open plan dining in Chicago with green walls, dark hardwood floors and green floor.
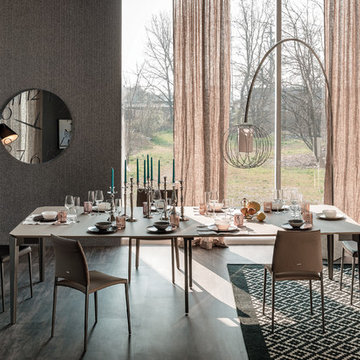
Nemo Drive Modern Dining Table is restrained yet inviting with timeless elements that yield its juxtaposition of form and function. Manufactured in Italy by Cattelan Italia, Nemo Drive Dining Table offers top-notch functionality and minimalist style.
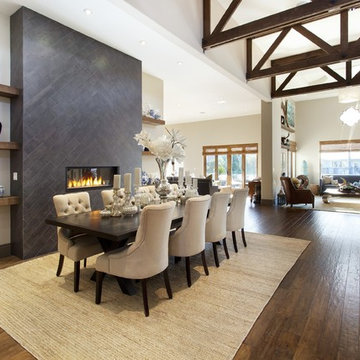
Dining room and main hallway. Modern fireplace wall has herringbone tile pattern and custom wood shelving. The main hall has custom wood trusses that bring the feel of the 16' tall ceilings down to earth. The steel dining table is 4' x 10' and was built specially for the space.
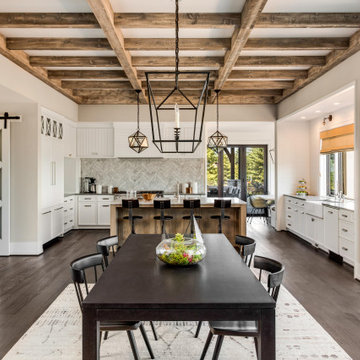
Inspiration for a country open plan dining in New York with beige walls, dark hardwood floors, brown floor and exposed beam.
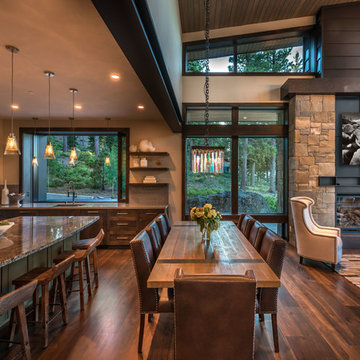
Kelly and Stone Architects
Country open plan dining in Other with beige walls, dark hardwood floors and brown floor.
Country open plan dining in Other with beige walls, dark hardwood floors and brown floor.
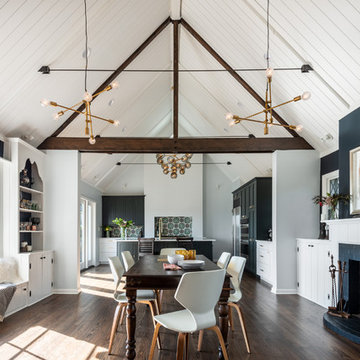
Photos by Andrew Giammarco Photography.
Large country open plan dining in Seattle with dark hardwood floors, a standard fireplace, blue walls, a brick fireplace surround and brown floor.
Large country open plan dining in Seattle with dark hardwood floors, a standard fireplace, blue walls, a brick fireplace surround and brown floor.
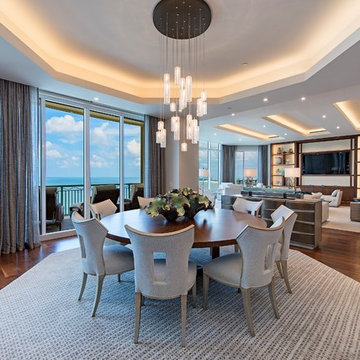
Inspiration for a beach style open plan dining in Raleigh with white walls, dark hardwood floors and brown floor.
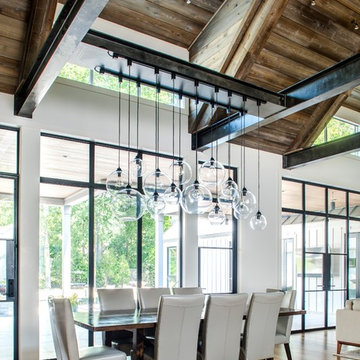
Jeff Herr Photography
Design ideas for a country open plan dining in Atlanta with white walls and dark hardwood floors.
Design ideas for a country open plan dining in Atlanta with white walls and dark hardwood floors.
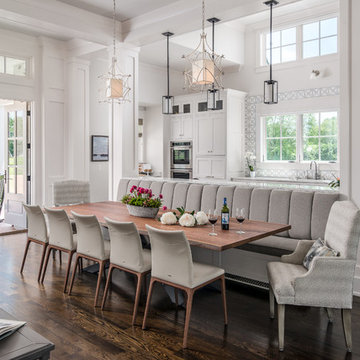
Banquette dining + kitchen (open to Great Room)
Photography: Garett + Carrie Buell of Studiobuell/ studiobuell.com
Country open plan dining in Nashville with white walls, dark hardwood floors and brown floor.
Country open plan dining in Nashville with white walls, dark hardwood floors and brown floor.
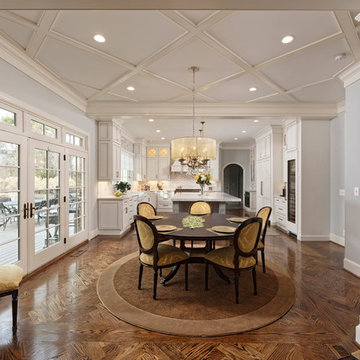
Bob Narod Photography
Mid-sized traditional open plan dining in DC Metro with grey walls, dark hardwood floors and brown floor.
Mid-sized traditional open plan dining in DC Metro with grey walls, dark hardwood floors and brown floor.
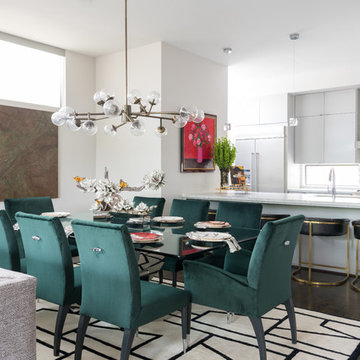
Large contemporary open plan dining in Other with white walls, dark hardwood floors, no fireplace and brown floor.
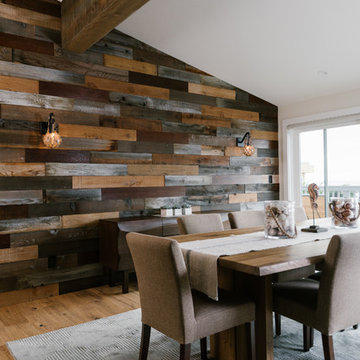
Wood re-used from demolition. this home had not been updated since the late 60's when it was built. Dining room looks out to the Pacific Ocean.
Large beach style open plan dining in San Francisco with dark hardwood floors and multi-coloured walls.
Large beach style open plan dining in San Francisco with dark hardwood floors and multi-coloured walls.
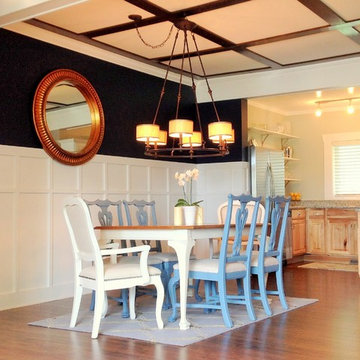
Dining room with board and batten molding, navy walls and a gas fireplace
Design ideas for a mid-sized traditional open plan dining in Other with blue walls, dark hardwood floors and brown floor.
Design ideas for a mid-sized traditional open plan dining in Other with blue walls, dark hardwood floors and brown floor.
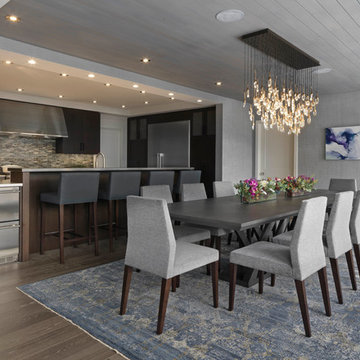
Susan Teara, photographer
Photo of a mid-sized contemporary open plan dining in Burlington with grey walls, dark hardwood floors, no fireplace and brown floor.
Photo of a mid-sized contemporary open plan dining in Burlington with grey walls, dark hardwood floors, no fireplace and brown floor.
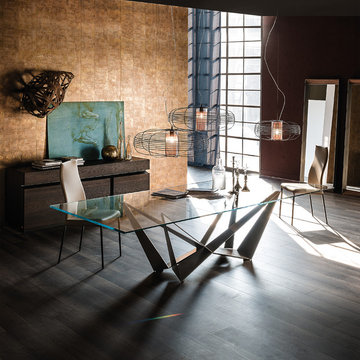
Design ideas for a large eclectic open plan dining in London with brown walls and dark hardwood floors.
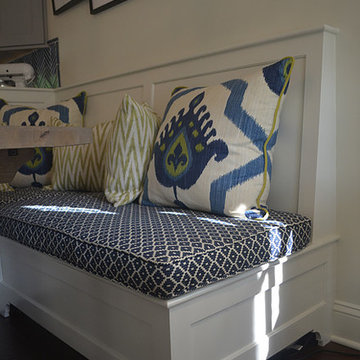
Photo of a mid-sized transitional open plan dining in Other with white walls and dark hardwood floors.
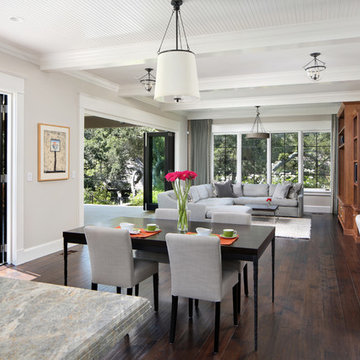
Bernard Andre
Mid-sized transitional open plan dining in San Francisco with beige walls and dark hardwood floors.
Mid-sized transitional open plan dining in San Francisco with beige walls and dark hardwood floors.
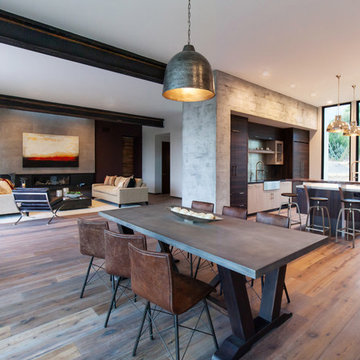
Modern Home Interiors and Exteriors, featuring clean lines, textures, colors and simple design with floor to ceiling windows. Hardwood, slate, and porcelain floors, all natural materials that give a sense of warmth throughout the spaces. Some homes have steel exposed beams and monolith concrete and galvanized steel walls to give a sense of weight and coolness in these very hot, sunny Southern California locations. Kitchens feature built in appliances, and glass backsplashes. Living rooms have contemporary style fireplaces and custom upholstery for the most comfort.
Bedroom headboards are upholstered, with most master bedrooms having modern wall fireplaces surounded by large porcelain tiles.
Project Locations: Ojai, Santa Barbara, Westlake, California. Projects designed by Maraya Interior Design. From their beautiful resort town of Ojai, they serve clients in Montecito, Hope Ranch, Malibu, Westlake and Calabasas, across the tri-county areas of Santa Barbara, Ventura and Los Angeles, south to Hidden Hills- north through Solvang and more.
Modern Ojai home designed by Maraya and Tim Droney
Patrick Price Photography.
Open Plan Dining Design Ideas with Dark Hardwood Floors
1