Open Plan Dining Design Ideas with Grey Walls
Refine by:
Budget
Sort by:Popular Today
1 - 20 of 10,958 photos
Item 1 of 3

Weather House is a bespoke home for a young, nature-loving family on a quintessentially compact Northcote block.
Our clients Claire and Brent cherished the character of their century-old worker's cottage but required more considered space and flexibility in their home. Claire and Brent are camping enthusiasts, and in response their house is a love letter to the outdoors: a rich, durable environment infused with the grounded ambience of being in nature.
From the street, the dark cladding of the sensitive rear extension echoes the existing cottage!s roofline, becoming a subtle shadow of the original house in both form and tone. As you move through the home, the double-height extension invites the climate and native landscaping inside at every turn. The light-bathed lounge, dining room and kitchen are anchored around, and seamlessly connected to, a versatile outdoor living area. A double-sided fireplace embedded into the house’s rear wall brings warmth and ambience to the lounge, and inspires a campfire atmosphere in the back yard.
Championing tactility and durability, the material palette features polished concrete floors, blackbutt timber joinery and concrete brick walls. Peach and sage tones are employed as accents throughout the lower level, and amplified upstairs where sage forms the tonal base for the moody main bedroom. An adjacent private deck creates an additional tether to the outdoors, and houses planters and trellises that will decorate the home’s exterior with greenery.
From the tactile and textured finishes of the interior to the surrounding Australian native garden that you just want to touch, the house encapsulates the feeling of being part of the outdoors; like Claire and Brent are camping at home. It is a tribute to Mother Nature, Weather House’s muse.
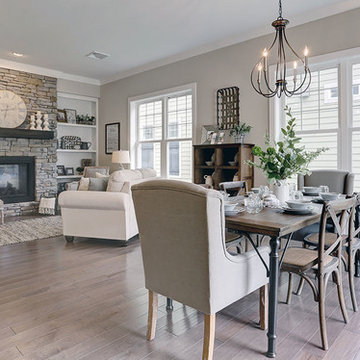
A stunning and stylish floor plan with numerous features throughout for everything you could desire in a home. A charming front porch leads you into this home where you immediately are greeted by the expansive great room with optional see-through fireplace into hearth area. The study with optional coffered ceiling could serve as 4th bedroom. The open kitchen, dining area, and hearth area allows for plenty of natural light. A secluded first-floor owner's suite with optional tray ceiling includes a private bath with double bowl vanity and expansive closet. The 2nd floor boasts 2 other bedrooms, a full bath, and a large loft. An optional outdoor living area, accessible from the dining area, is available as well. (Pricing may reflect limited-time savings/incentives. See Community Sales Manager for details.)

This is an example of a large country open plan dining in Denver with grey walls, light hardwood floors, a standard fireplace, brown floor and vaulted.

Photo of a large transitional open plan dining in Boston with grey walls, a standard fireplace, a plaster fireplace surround and coffered.
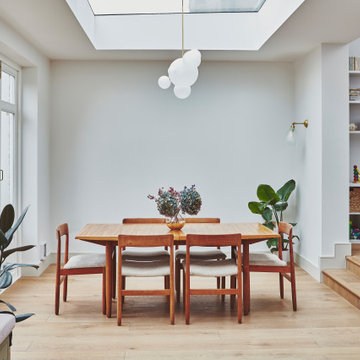
Inspiration for a mid-sized modern open plan dining in London with grey walls and light hardwood floors.
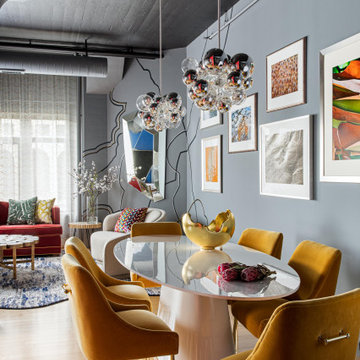
This design scheme blends femininity, sophistication, and the bling of Art Deco with earthy, natural accents. An amoeba-shaped rug breaks the linearity in the living room that’s furnished with a lady bug-red sleeper sofa with gold piping and another curvy sofa. These are juxtaposed with chairs that have a modern Danish flavor, and the side tables add an earthy touch. The dining area can be used as a work station as well and features an elliptical-shaped table with gold velvet upholstered chairs and bubble chandeliers. A velvet, aubergine headboard graces the bed in the master bedroom that’s painted in a subtle shade of silver. Abstract murals and vibrant photography complete the look. Photography by: Sean Litchfield
---
Project designed by Boston interior design studio Dane Austin Design. They serve Boston, Cambridge, Hingham, Cohasset, Newton, Weston, Lexington, Concord, Dover, Andover, Gloucester, as well as surrounding areas.
For more about Dane Austin Design, click here: https://daneaustindesign.com/
To learn more about this project, click here:
https://daneaustindesign.com/leather-district-loft
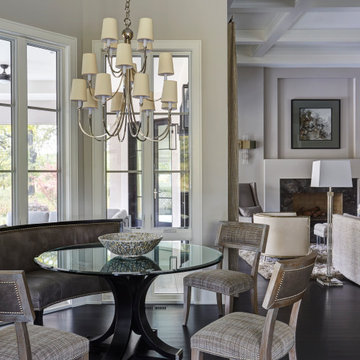
A curved leather bench is paired with side chairs. The chair backs are upholstered in the same leather with nailhead trim. The Window Pinnacle Clad Series casement windows are 9' tall and include a 28" tall fixed awning window on the bottom and a 78" tall casement on top.
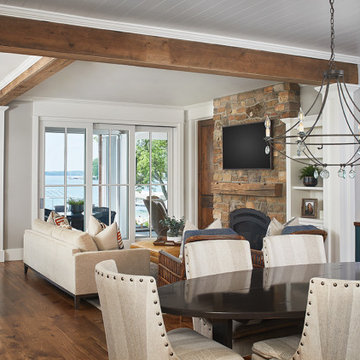
This cozy lake cottage skillfully incorporates a number of features that would normally be restricted to a larger home design. A glance of the exterior reveals a simple story and a half gable running the length of the home, enveloping the majority of the interior spaces. To the rear, a pair of gables with copper roofing flanks a covered dining area and screened porch. Inside, a linear foyer reveals a generous staircase with cascading landing.
Further back, a centrally placed kitchen is connected to all of the other main level entertaining spaces through expansive cased openings. A private study serves as the perfect buffer between the homes master suite and living room. Despite its small footprint, the master suite manages to incorporate several closets, built-ins, and adjacent master bath complete with a soaker tub flanked by separate enclosures for a shower and water closet.
Upstairs, a generous double vanity bathroom is shared by a bunkroom, exercise space, and private bedroom. The bunkroom is configured to provide sleeping accommodations for up to 4 people. The rear-facing exercise has great views of the lake through a set of windows that overlook the copper roof of the screened porch below.
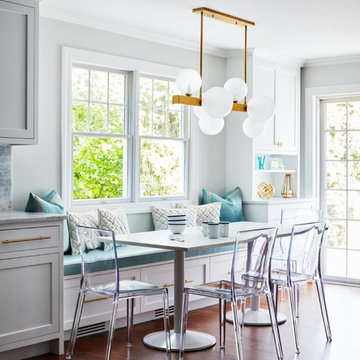
The cozy banquette offers seating for 6-8 with added overflow storage below. The Bar on the left and "Command Center" on the right capture every inch of storage and functionality.
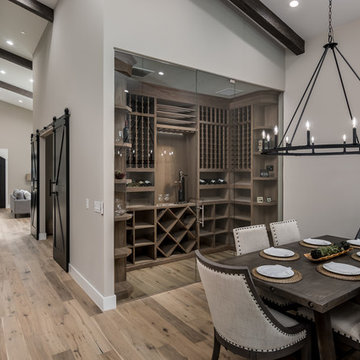
This is an example of a transitional open plan dining in Phoenix with grey walls, medium hardwood floors, no fireplace and brown floor.
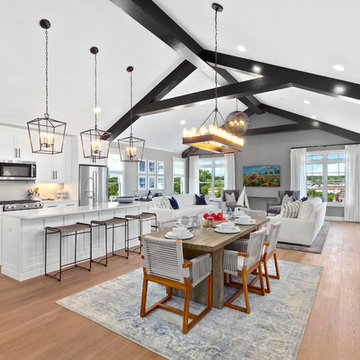
This is an example of a transitional open plan dining in New York with grey walls, medium hardwood floors and brown floor.
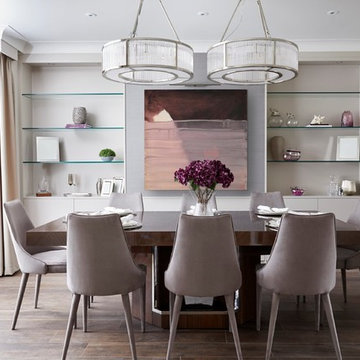
Inspiration for a mid-sized transitional open plan dining in London with grey walls, dark hardwood floors and brown floor.
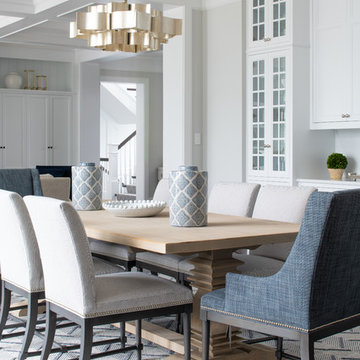
Scott Amundson Photography
This is an example of a mid-sized transitional open plan dining in Minneapolis with grey walls, dark hardwood floors, no fireplace and brown floor.
This is an example of a mid-sized transitional open plan dining in Minneapolis with grey walls, dark hardwood floors, no fireplace and brown floor.
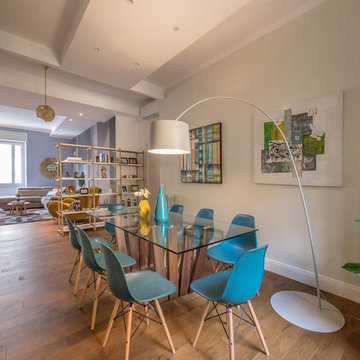
Liadesign
Photo of a mid-sized contemporary open plan dining in Milan with grey walls, medium hardwood floors and no fireplace.
Photo of a mid-sized contemporary open plan dining in Milan with grey walls, medium hardwood floors and no fireplace.
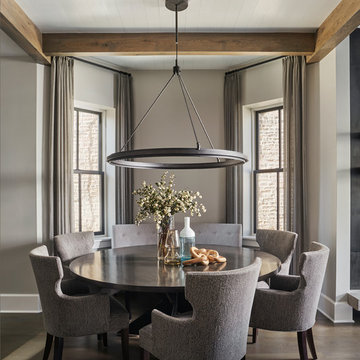
Mike Schwartz
Inspiration for a large contemporary open plan dining in Chicago with grey walls, dark hardwood floors, brown floor and no fireplace.
Inspiration for a large contemporary open plan dining in Chicago with grey walls, dark hardwood floors, brown floor and no fireplace.
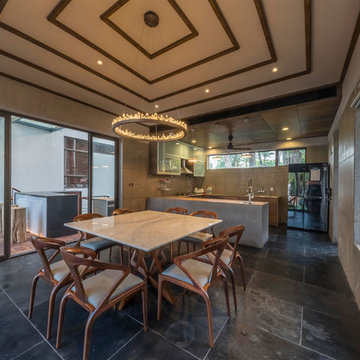
This is an example of a mid-sized open plan dining in Kolkata with grey walls, concrete floors and grey floor.
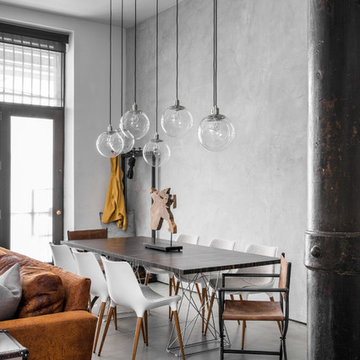
Inspiration for an industrial open plan dining in New York with grey walls, concrete floors and grey floor.
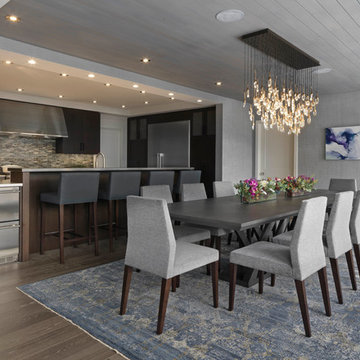
Susan Teara, photographer
Photo of a mid-sized contemporary open plan dining in Burlington with grey walls, dark hardwood floors, no fireplace and brown floor.
Photo of a mid-sized contemporary open plan dining in Burlington with grey walls, dark hardwood floors, no fireplace and brown floor.
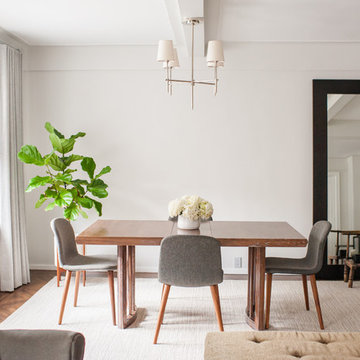
Photography by Anna Herbst
Design ideas for a mid-sized midcentury open plan dining in New York with grey walls, dark hardwood floors, no fireplace and brown floor.
Design ideas for a mid-sized midcentury open plan dining in New York with grey walls, dark hardwood floors, no fireplace and brown floor.
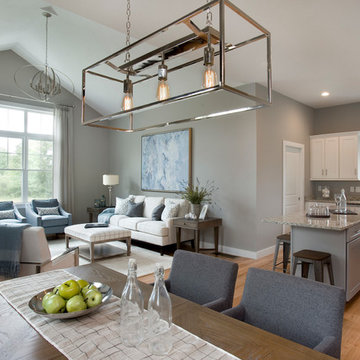
Shelly Harrison Photography
This is an example of a mid-sized transitional open plan dining in Boston with grey walls and light hardwood floors.
This is an example of a mid-sized transitional open plan dining in Boston with grey walls and light hardwood floors.
Open Plan Dining Design Ideas with Grey Walls
1