Open Plan Dining Design Ideas with Medium Hardwood Floors
Refine by:
Budget
Sort by:Popular Today
161 - 180 of 20,692 photos
Item 1 of 3
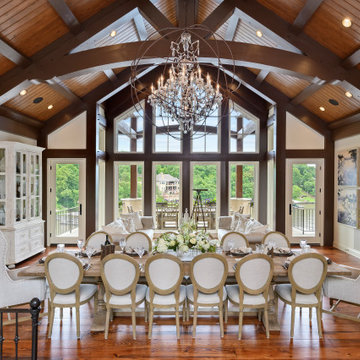
Expansive mediterranean open plan dining in Kansas City with white walls, medium hardwood floors, a standard fireplace, a stone fireplace surround and brown floor.
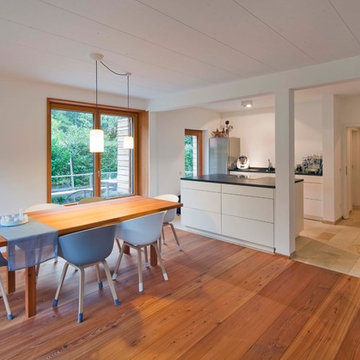
Foto: Michael Voit, Nussdorf
Design ideas for a mid-sized scandinavian open plan dining in Munich with white walls, medium hardwood floors, a wood stove, a plaster fireplace surround and brown floor.
Design ideas for a mid-sized scandinavian open plan dining in Munich with white walls, medium hardwood floors, a wood stove, a plaster fireplace surround and brown floor.
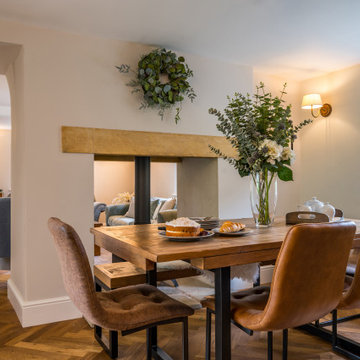
This is an example of a small country open plan dining in Oxfordshire with white walls, medium hardwood floors, a two-sided fireplace, a wood fireplace surround and beige floor.
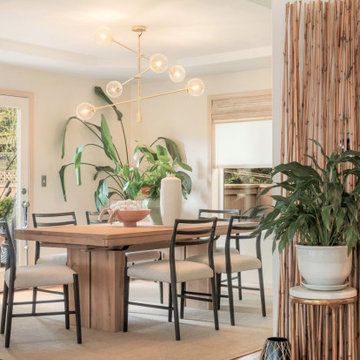
Calm, light & airy casual dining room in Modern and Japandi style.
Mid-sized modern open plan dining in Seattle with medium hardwood floors and coffered.
Mid-sized modern open plan dining in Seattle with medium hardwood floors and coffered.
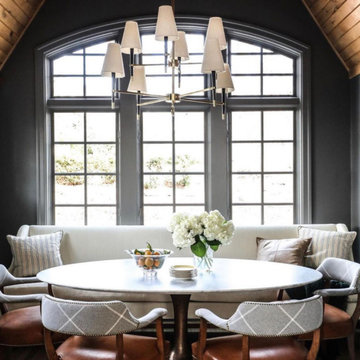
La salle à manger ouverte sur la cuisine se veut être un espace plus intimiste avec des couleurs plus sombres, du bois, des matériaux nobles.
Photo of a mid-sized country open plan dining in Other with black walls, medium hardwood floors, brown floor and wood.
Photo of a mid-sized country open plan dining in Other with black walls, medium hardwood floors, brown floor and wood.
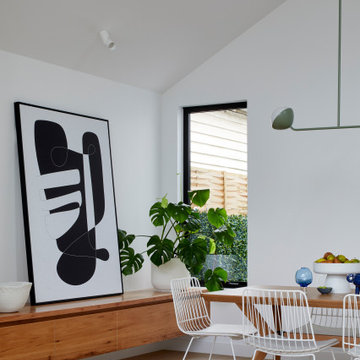
This is an example of a mid-sized open plan dining in Melbourne with white walls, medium hardwood floors and vaulted.
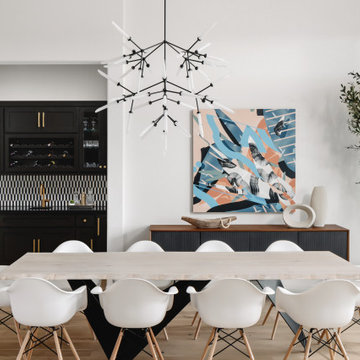
Photo of a transitional open plan dining in Austin with white walls, medium hardwood floors and brown floor.
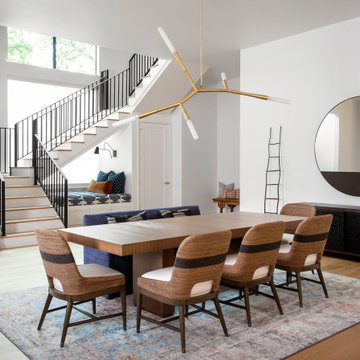
Our Austin studio gave this new build home a serene feel with earthy materials, cool blues, pops of color, and textural elements.
---
Project designed by Sara Barney’s Austin interior design studio BANDD DESIGN. They serve the entire Austin area and its surrounding towns, with an emphasis on Round Rock, Lake Travis, West Lake Hills, and Tarrytown.
For more about BANDD DESIGN, click here: https://bandddesign.com/
To learn more about this project, click here:
https://bandddesign.com/natural-modern-new-build-austin-home/
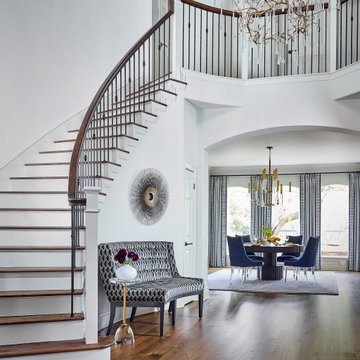
"I want people to say 'Wow!' when they walk in to my house" This was our directive for this bachelor's newly purchased home. We accomplished the mission by drafting plans for a significant remodel which included removing walls and columns, opening up the spaces between rooms to create better flow, then adding custom furnishings and original art for a customized unique Wow factor! His Christmas party proved we had succeeded as each person 'wowed!' the spaces! Even more meaningful to us, as Designers, was watching everyone converse in the sitting area, dining room, living room, and around the grand island (12'-6" grand to be exact!) and genuinely enjoy all the fabulous, yet comfortable spaces. Success all around!
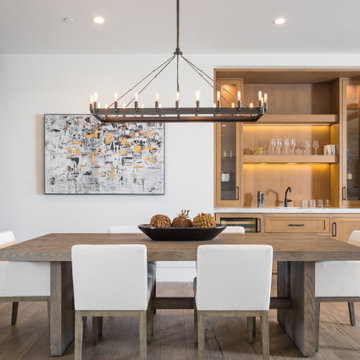
Photo of a country open plan dining in Orange County with white walls, medium hardwood floors, no fireplace and brown floor.
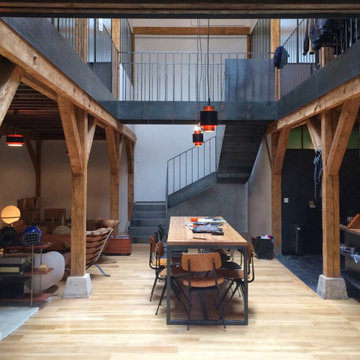
Design ideas for a mid-sized country open plan dining in Paris with white walls, medium hardwood floors and beige floor.
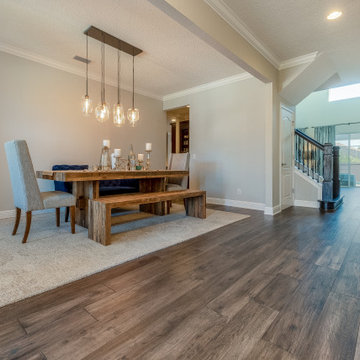
Photo of a large contemporary open plan dining in Orlando with grey walls, medium hardwood floors, no fireplace and grey floor.
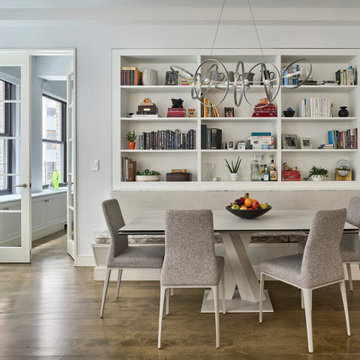
Photo of a mid-sized transitional open plan dining in New York with white walls, medium hardwood floors and brown floor.
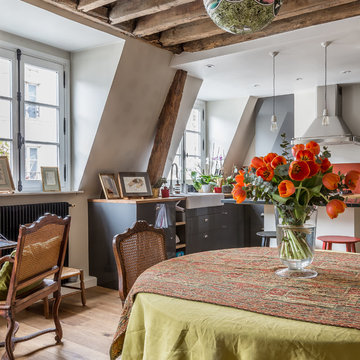
Photo of a mediterranean open plan dining in Paris with white walls, medium hardwood floors and brown floor.
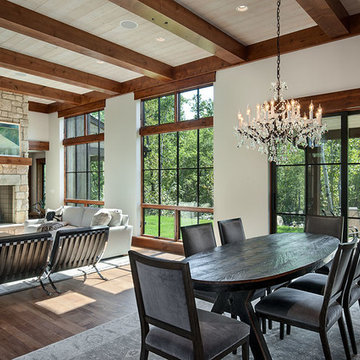
The dining room is adjacent to the a porch, providing an al fresco option when weather permits.
Roger Wade photo.
Small transitional open plan dining in Other with white walls, medium hardwood floors, a standard fireplace, a stone fireplace surround and brown floor.
Small transitional open plan dining in Other with white walls, medium hardwood floors, a standard fireplace, a stone fireplace surround and brown floor.
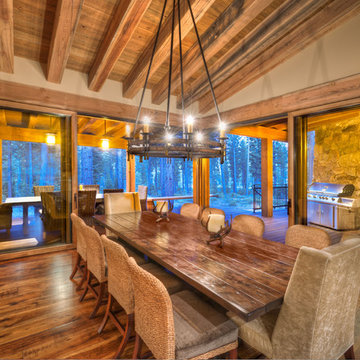
Photo of a large arts and crafts open plan dining in Sacramento with medium hardwood floors.
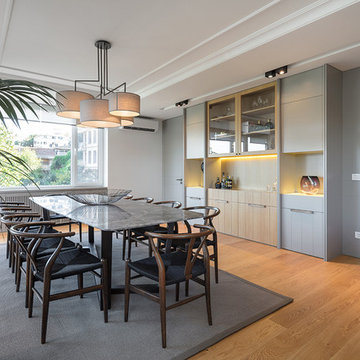
This is an example of a large contemporary open plan dining in New York with white walls, medium hardwood floors and brown floor.
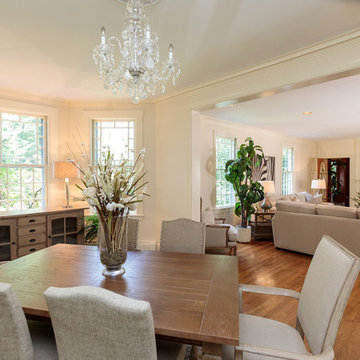
Character infuses every inch of this elegant Claypit Hill estate from its magnificent courtyard with drive-through porte-cochere to the private 5.58 acre grounds. Luxurious amenities include a stunning gunite pool, tennis court, two-story barn and a separate garage; four garage spaces in total. The pool house with a kitchenette and full bath is a sight to behold and showcases a cedar shiplap cathedral ceiling and stunning stone fireplace. The grand 1910 home is welcoming and designed for fine entertaining. The private library is wrapped in cherry panels and custom cabinetry. The formal dining and living room parlors lead to a sensational sun room. The country kitchen features a window filled breakfast area that overlooks perennial gardens and patio. An impressive family room addition is accented with a vaulted ceiling and striking stone fireplace. Enjoy the pleasures of refined country living in this memorable landmark home.
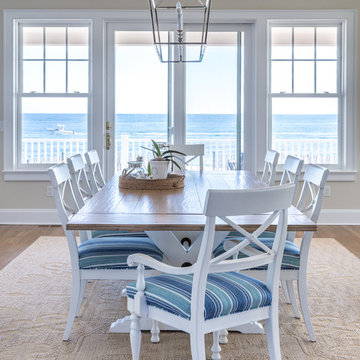
Design ideas for a large beach style open plan dining in New York with beige walls, medium hardwood floors, brown floor and no fireplace.
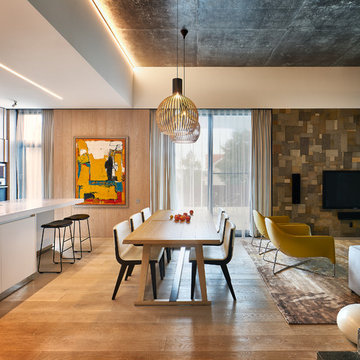
Архитекторы, авторы проекта – Дарья Воронцова, Сергей Ларионов | Архитекутрное Бюро INGENIUM
Фото – Михаил Поморцев | Pro.Foto
Mid-sized contemporary open plan dining in Yekaterinburg with medium hardwood floors and brown floor.
Mid-sized contemporary open plan dining in Yekaterinburg with medium hardwood floors and brown floor.
Open Plan Dining Design Ideas with Medium Hardwood Floors
9