Open Plan Dining Design Ideas with No Fireplace
Refine by:
Budget
Sort by:Popular Today
81 - 100 of 21,754 photos
Item 1 of 3
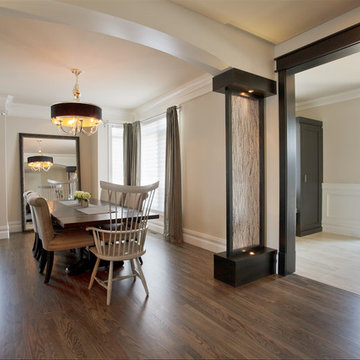
Design ideas for a large contemporary open plan dining in Calgary with beige walls, dark hardwood floors, no fireplace and brown floor.
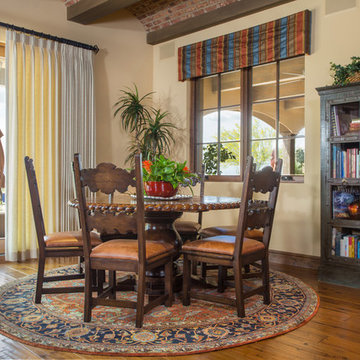
Inspiration for a mid-sized open plan dining in Phoenix with beige walls, medium hardwood floors, no fireplace and brown floor.
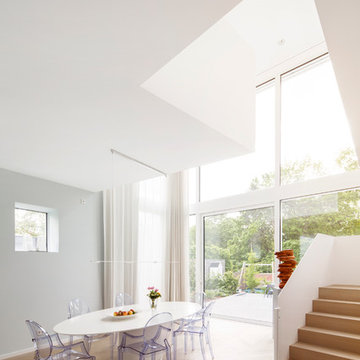
Frank Schoepgens
Design ideas for a mid-sized contemporary open plan dining in Cologne with grey walls, light hardwood floors and no fireplace.
Design ideas for a mid-sized contemporary open plan dining in Cologne with grey walls, light hardwood floors and no fireplace.
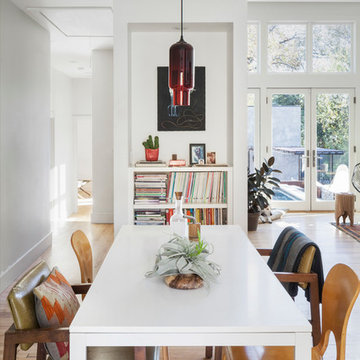
Andrea Calo
Design ideas for a mid-sized scandinavian open plan dining in Austin with white walls, light hardwood floors and no fireplace.
Design ideas for a mid-sized scandinavian open plan dining in Austin with white walls, light hardwood floors and no fireplace.
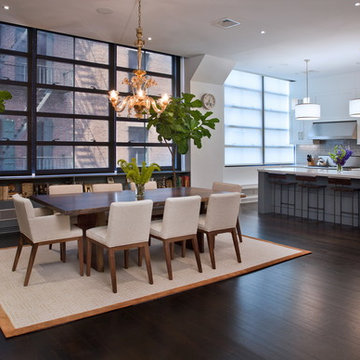
Photo of a large contemporary open plan dining in New York with white walls, dark hardwood floors and no fireplace.
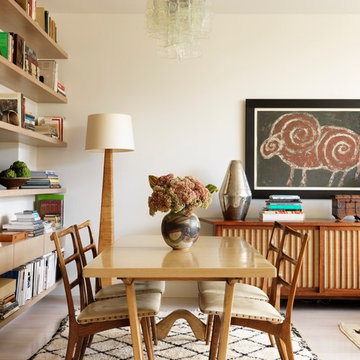
Jonny Valiant
This is an example of a small midcentury open plan dining in New York with white walls, light hardwood floors and no fireplace.
This is an example of a small midcentury open plan dining in New York with white walls, light hardwood floors and no fireplace.
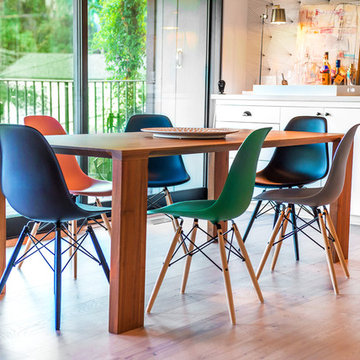
This is an example of a small eclectic open plan dining in Los Angeles with white walls, light hardwood floors and no fireplace.
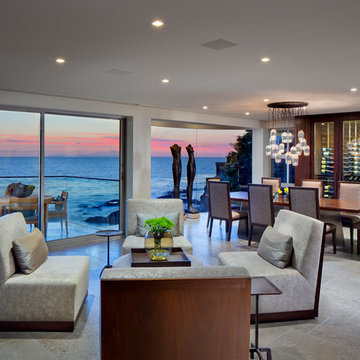
Woods Cove, Laguna Beach, California
Eric Figge Photography
Design ideas for a large contemporary open plan dining in Orange County with white walls and no fireplace.
Design ideas for a large contemporary open plan dining in Orange County with white walls and no fireplace.
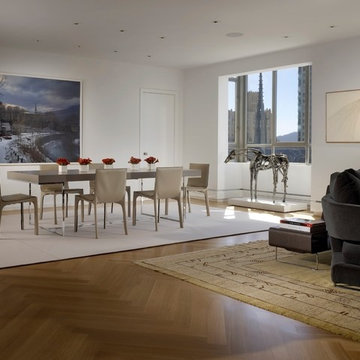
This San Francisco pied-a-tier was a complete redesign and remodel in a prestigious Nob Hill hi-rise overlooking Huntington Park. With stunning views of the bay and a more impressive art collection taking center stage, the architecture takes a minimalist approach, with gallery-white walls receding to the background. The mix of custom-designed built-in furniture and furnishings selected by Hulburd Design read themselves as pieces of art against parquet wood flooring.
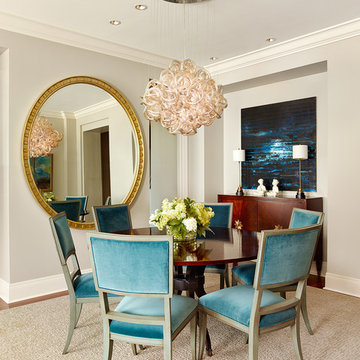
This is an example of a small contemporary open plan dining in Charleston with beige walls, medium hardwood floors, no fireplace and brown floor.
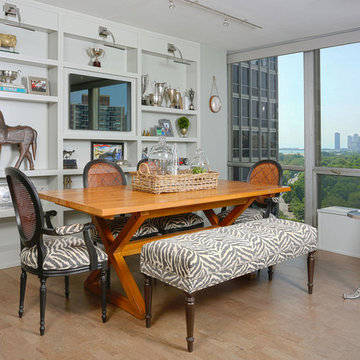
This eclectic dining room features bold zebra patterns, gray floor to ceiling shelving and vintage collection pieces. The unique patterns and art on these open niche shelves is beautifully complimented by the picturesque view of the Chicago skyline.
Photo Credit: Normandy Remodeling
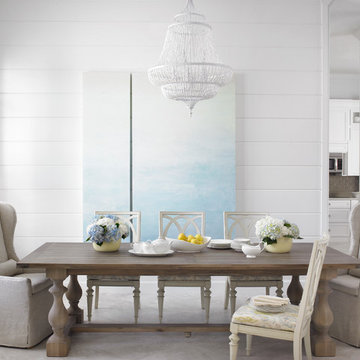
Dining in pure contemporary coastal style with a touch of rustic charm. This home was outdated, dark and uninviting. I combined a bright color palette with hues reminiscent of the ocean. Troy Campbell Photography. Krista Watterworth Alterman, designer. Krista Watterworth Design Studio, Palm Beach Gardens, Florida.
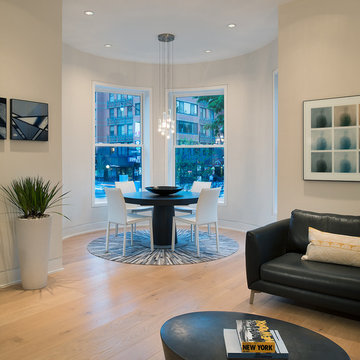
This historic, 19th mansion, located in Washington, DC's Dupont Circle, was redesigned to house four modern, luxury condominiums.
Photo: Anice Hoachlander
www.hdphoto.com
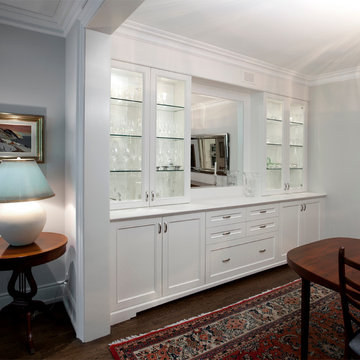
Beautiful built in cabinetry with glass shelves
Design ideas for a mid-sized traditional open plan dining in Toronto with grey walls, dark hardwood floors, no fireplace and brown floor.
Design ideas for a mid-sized traditional open plan dining in Toronto with grey walls, dark hardwood floors, no fireplace and brown floor.
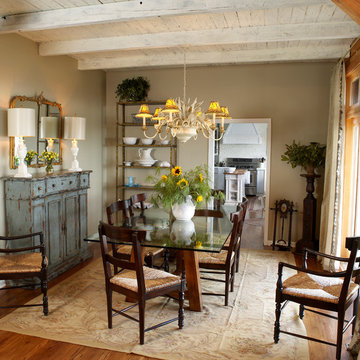
Friendly warm dining room for this family mountain home
This is an example of a mid-sized country open plan dining in Charlotte with beige walls, light hardwood floors and no fireplace.
This is an example of a mid-sized country open plan dining in Charlotte with beige walls, light hardwood floors and no fireplace.
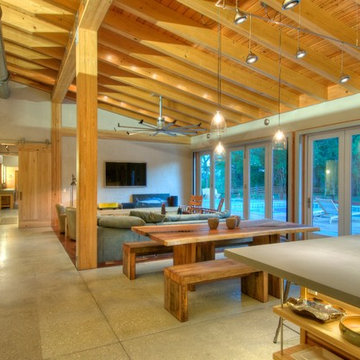
Polished concrete floors. Exposed cypress timber beam ceiling. Big Ass Fan. Accordian doors. Indoor/outdoor design. Exposed HVAC duct work. Great room design. LEED Platinum home. Photos by Matt McCorteney.
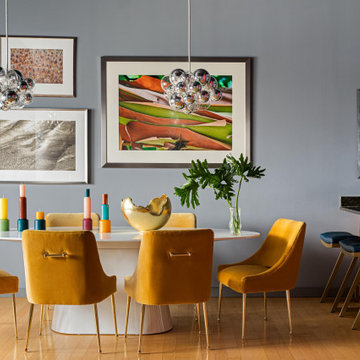
This design scheme blends femininity, sophistication, and the bling of Art Deco with earthy, natural accents. An amoeba-shaped rug breaks the linearity in the living room that’s furnished with a lady bug-red sleeper sofa with gold piping and another curvy sofa. These are juxtaposed with chairs that have a modern Danish flavor, and the side tables add an earthy touch. The dining area can be used as a work station as well and features an elliptical-shaped table with gold velvet upholstered chairs and bubble chandeliers. A velvet, aubergine headboard graces the bed in the master bedroom that’s painted in a subtle shade of silver. Abstract murals and vibrant photography complete the look. Photography by: Sean Litchfield
---
Project designed by Boston interior design studio Dane Austin Design. They serve Boston, Cambridge, Hingham, Cohasset, Newton, Weston, Lexington, Concord, Dover, Andover, Gloucester, as well as surrounding areas.
For more about Dane Austin Design, click here: https://daneaustindesign.com/
To learn more about this project, click here:
https://daneaustindesign.com/leather-district-loft
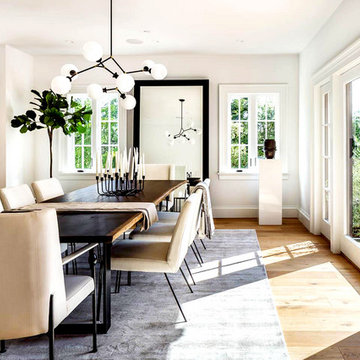
Photo of a large modern open plan dining in San Francisco with white walls, light hardwood floors, no fireplace and brown floor.
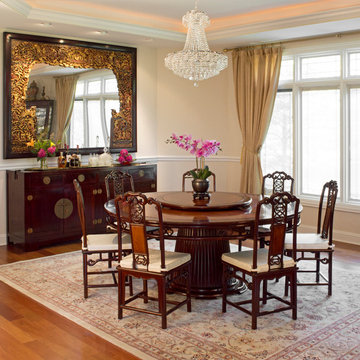
Hand crafted rosewood furniture built in the traditional Chinese style gives this dining room a unique appeal. The delicate hand carved details of the dining set, as well as the balance and symmetry of each piece, create a welcoming and relaxed atmosphere.
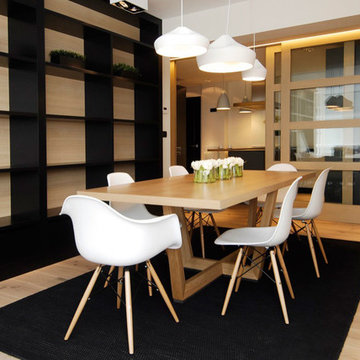
Decoración de un salón comedor agradable y acogedor en tonos claros, blancos, contrastando con detalles oscuros. La madera, el blanco y el gris oscuro hacen de este espacio un lugar especial y acogedor. Completado por mobiliario de diseño con piezas singulares como las sillas Eames, las tres lámparas colgantes Pleat Box de la casa Marset, la mesa de madera modelo Uves de Andreu World, y suelo laminado
www.subeinteriorismo.com
Fotografía Elker Azqueta
Open Plan Dining Design Ideas with No Fireplace
5