Open Plan Kitchen Design Ideas
Refine by:
Budget
Sort by:Popular Today
1 - 15 of 15 photos
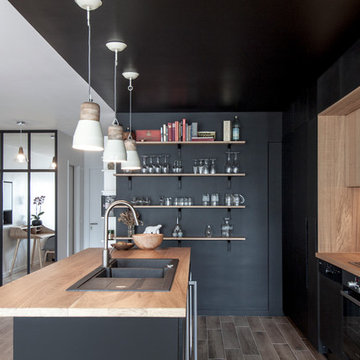
Bertrand Fompeyrine
Design ideas for a mid-sized scandinavian galley open plan kitchen in Paris with a double-bowl sink, black cabinets, wood benchtops, black appliances, with island, brown splashback and ceramic floors.
Design ideas for a mid-sized scandinavian galley open plan kitchen in Paris with a double-bowl sink, black cabinets, wood benchtops, black appliances, with island, brown splashback and ceramic floors.
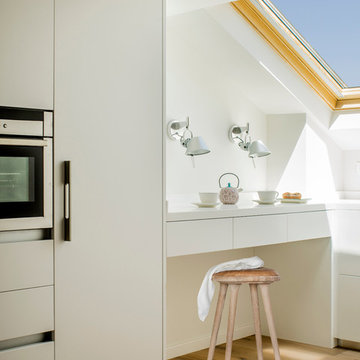
Fotos de Mauricio Fuertes
Design ideas for a small contemporary single-wall open plan kitchen in Barcelona with flat-panel cabinets, white cabinets, light hardwood floors, white splashback, stainless steel appliances and no island.
Design ideas for a small contemporary single-wall open plan kitchen in Barcelona with flat-panel cabinets, white cabinets, light hardwood floors, white splashback, stainless steel appliances and no island.
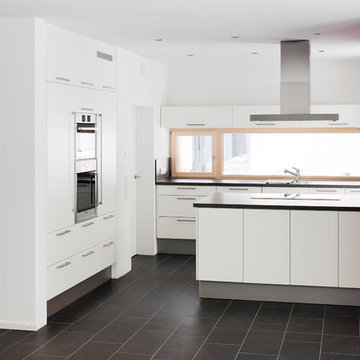
Design ideas for a mid-sized contemporary open plan kitchen in Stuttgart with flat-panel cabinets, white cabinets, a peninsula, a drop-in sink, glass sheet splashback and stainless steel appliances.
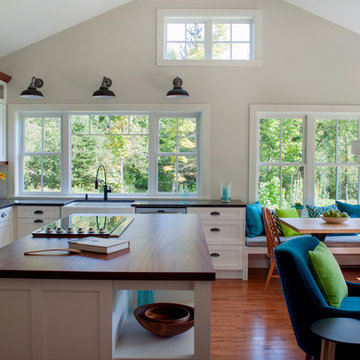
KITCHEN GREATROOM ADDITION, Vermont:
This 336 sq. ft. addition was the answer to our clients' dream of having a great cooking space and dining area that allowed them to take advantage of the gorgeous meadow/mountain views unique to this site. Originally built as a "starter home" the dwelling was lacking in natural light, and access to the available vista. Being an avid gardener and natural foods cook, our client needed a kitchen upgrade, food preparation space and lots of storage.
In the renovation the old kitchen space became a mudroom/laundry room and pantry, providing functionality that was previously unavailable in the small home.
The simple shaker cabinets and farmhouse style windows work perfectly with the country setting. The , Viking cooktop, and pop-up vent, corner banquette, and many cabinetry storage units were just a few of the carefully planned features that allowed us to make the best use of the modest space while keeping views free and clear.
This 336 sq. ft. addition was the answer to our clients' dream of having a great cooking space and dining area that allowed them to take advantage of the gorgeous meadow/mountain views unique to this site. Originally built as a "starter home" the dwelling was lacking in natural light, and access to the available vista. Being an avid gardener and natural foods cook, our client needed a kitchen upgrade, food preparation space and lots of storage.
In the renovation the old kitchen space became a mudroom/laundry room and pantry, providing functionality that was previously unavailable in the small home.
The simple shaker cabinets and farmhouse style windows work perfectly with the country setting. The , Viking cooktop, and pop-up vent, corner banquette, and many cabinetry storage units were just a few of the carefully planned features that allowed us to make the best use of the modest space while keeping views free and clear.
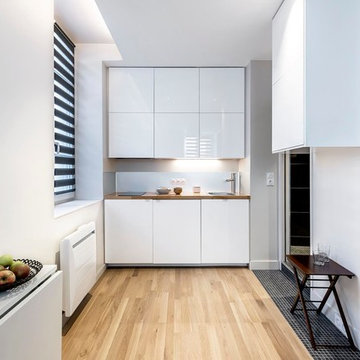
Arch. A/K Architectures
Photo. Benoît Alazard
Inspiration for a small contemporary single-wall open plan kitchen in Other with a drop-in sink, white cabinets, wood benchtops, metallic splashback, metal splashback, light hardwood floors and no island.
Inspiration for a small contemporary single-wall open plan kitchen in Other with a drop-in sink, white cabinets, wood benchtops, metallic splashback, metal splashback, light hardwood floors and no island.
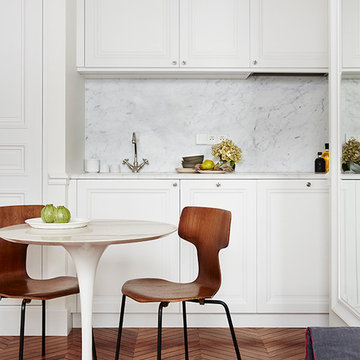
Idha Lindhag
This is an example of a small transitional single-wall open plan kitchen in Paris with an undermount sink, white cabinets, marble benchtops, white splashback, stone slab splashback and medium hardwood floors.
This is an example of a small transitional single-wall open plan kitchen in Paris with an undermount sink, white cabinets, marble benchtops, white splashback, stone slab splashback and medium hardwood floors.
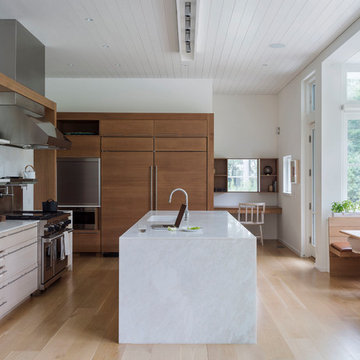
Photo of a contemporary l-shaped open plan kitchen in Boston with an undermount sink, flat-panel cabinets, medium wood cabinets, white splashback, stone slab splashback, stainless steel appliances, light hardwood floors, with island and beige floor.
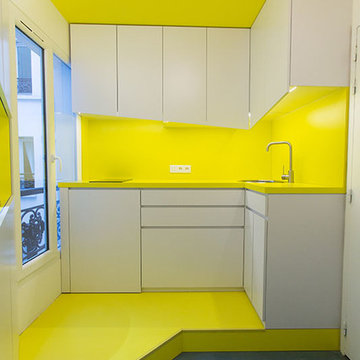
Galaktik
Photo of a mid-sized contemporary l-shaped open plan kitchen in Paris with an undermount sink, white cabinets, yellow splashback and panelled appliances.
Photo of a mid-sized contemporary l-shaped open plan kitchen in Paris with an undermount sink, white cabinets, yellow splashback and panelled appliances.
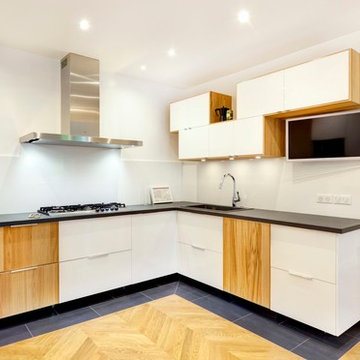
Solène Héry et David Granger, Agence Avous
Photo of a large contemporary l-shaped open plan kitchen in Paris with light wood cabinets, quartzite benchtops, white splashback, ceramic splashback, panelled appliances, light hardwood floors, no island and an undermount sink.
Photo of a large contemporary l-shaped open plan kitchen in Paris with light wood cabinets, quartzite benchtops, white splashback, ceramic splashback, panelled appliances, light hardwood floors, no island and an undermount sink.
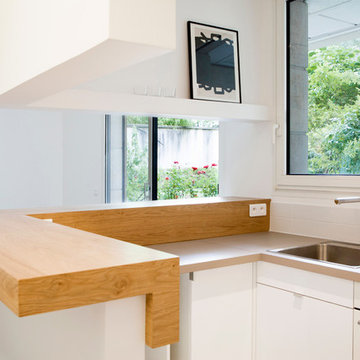
photo © Sophie Loubaton
Small contemporary l-shaped open plan kitchen in Paris with a drop-in sink, white cabinets, white splashback, white appliances and ceramic floors.
Small contemporary l-shaped open plan kitchen in Paris with a drop-in sink, white cabinets, white splashback, white appliances and ceramic floors.
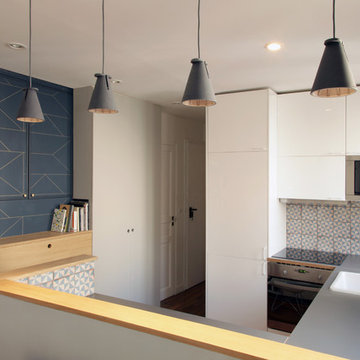
La cuisine en forme de U est ouverte mais cachée!
Sa crédence rétro en carreaux de chez comptoir du cérame et ses meubles blancs lui donne un aspect vintage et moderne à la fois.
Les suspensions et le comptoir créent la limite visuelle tout en gardant l'espace ouvert.
Crédit photo Bertrand Fompeyrine
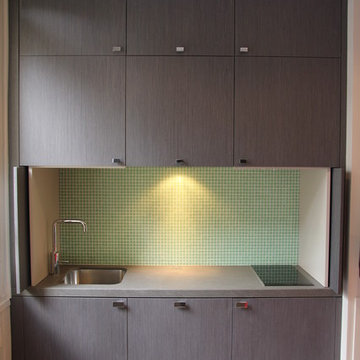
Small contemporary single-wall open plan kitchen in Paris with a drop-in sink, dark wood cabinets, green splashback, mosaic tile splashback and no island.
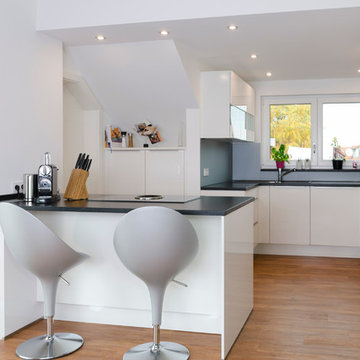
This is an example of a small contemporary open plan kitchen in Nuremberg with flat-panel cabinets, grey splashback, medium hardwood floors, a peninsula, a drop-in sink and white cabinets.
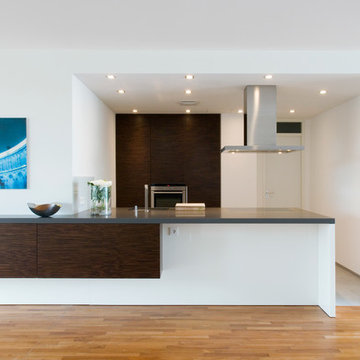
Inspiration for a mid-sized contemporary open plan kitchen in Cologne with a peninsula, an undermount sink, flat-panel cabinets, dark wood cabinets, stainless steel appliances and medium hardwood floors.
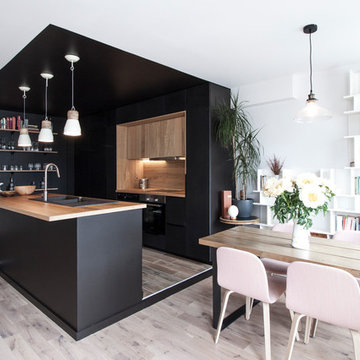
Bertrand Fompeyrine
Design ideas for a mid-sized scandinavian galley open plan kitchen in Paris with a double-bowl sink, wood benchtops, black appliances, light hardwood floors, with island and brown splashback.
Design ideas for a mid-sized scandinavian galley open plan kitchen in Paris with a double-bowl sink, wood benchtops, black appliances, light hardwood floors, with island and brown splashback.
Open Plan Kitchen Design Ideas
1