All Toilets Orange Bathroom Design Ideas
Refine by:
Budget
Sort by:Popular Today
61 - 80 of 3,342 photos
Item 1 of 3
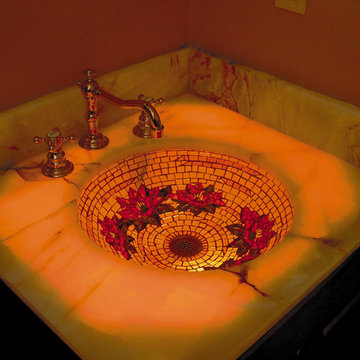
Mosaic glass sink, an artistic interpretation of water lilies .
Photo by Cathleen Newsham
Inspiration for a small eclectic 3/4 bathroom in New York with an undermount sink, furniture-like cabinets, dark wood cabinets, a drop-in tub, an open shower, a wall-mount toilet, multi-coloured tile, glass tile, beige walls and medium hardwood floors.
Inspiration for a small eclectic 3/4 bathroom in New York with an undermount sink, furniture-like cabinets, dark wood cabinets, a drop-in tub, an open shower, a wall-mount toilet, multi-coloured tile, glass tile, beige walls and medium hardwood floors.

Mid-sized transitional kids bathroom in Portland Maine with flat-panel cabinets, light wood cabinets, an alcove tub, a shower/bathtub combo, a two-piece toilet, green walls, porcelain floors, an undermount sink, quartzite benchtops, grey floor, a shower curtain, grey benchtops, a double vanity and a freestanding vanity.
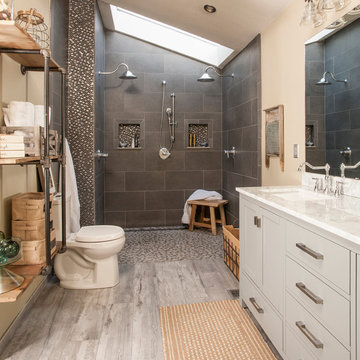
A balance of northwest inspired textures, reclaimed materials, eco-sensibilities, and luxury elements help to define this new century industrial chic master bathroom built for two. The open concept and curbless double shower allows easy, safe access for all ages...fido will enjoy it too!
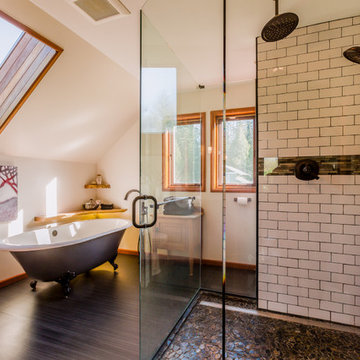
This is an example of a large country master bathroom in Vancouver with a claw-foot tub, white tile, subway tile, beige walls, dark hardwood floors, light wood cabinets, a corner shower, a two-piece toilet, an undermount sink, granite benchtops, a hinged shower door and recessed-panel cabinets.

Established in 1895 as a warehouse for the spice trade, 481 Washington was built to last. With its 25-inch-thick base and enchanting Beaux Arts facade, this regal structure later housed a thriving Hudson Square printing company. After an impeccable renovation, the magnificent loft building’s original arched windows and exquisite cornice remain a testament to the grandeur of days past. Perfectly anchored between Soho and Tribeca, Spice Warehouse has been converted into 12 spacious full-floor lofts that seamlessly fuse Old World character with modern convenience. Steps from the Hudson River, Spice Warehouse is within walking distance of renowned restaurants, famed art galleries, specialty shops and boutiques. With its golden sunsets and outstanding facilities, this is the ideal destination for those seeking the tranquil pleasures of the Hudson River waterfront.
Expansive private floor residences were designed to be both versatile and functional, each with 3 to 4 bedrooms, 3 full baths, and a home office. Several residences enjoy dramatic Hudson River views.
This open space has been designed to accommodate a perfect Tribeca city lifestyle for entertaining, relaxing and working.
This living room design reflects a tailored “old world” look, respecting the original features of the Spice Warehouse. With its high ceilings, arched windows, original brick wall and iron columns, this space is a testament of ancient time and old world elegance.
The master bathroom was designed with tradition in mind and a taste for old elegance. it is fitted with a fabulous walk in glass shower and a deep soaking tub.
The pedestal soaking tub and Italian carrera marble metal legs, double custom sinks balance classic style and modern flair.
The chosen tiles are a combination of carrera marble subway tiles and hexagonal floor tiles to create a simple yet luxurious look.
Photography: Francis Augustine
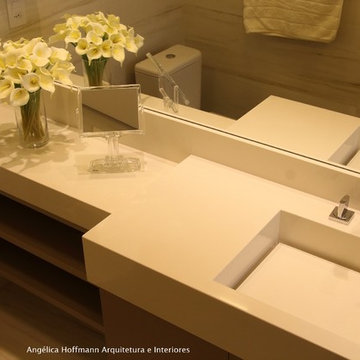
Após 8 anos no apartamento, morando conforme o padrão entregue pela construtora, os proprietários resolveram fazer um projeto que refletisse a identidade deles. Desafio aceito! Foram 3 meses de projeto, 2 meses de orçamentos/planejamento e 4 meses de obra.
Aproveitamos os móveis existentes, criamos outros necessários, aproveitamos o piso de madeira. Instalamos ar condicionado em todos os dormitórios e sala e forro de gesso somente nos ambientes necessários.
Na sala invertemos o layout criando 3 ambientes. A sala de jantar ficou mais próxima à cozinha e recebeu a peça mais importante do projeto, solicitada pela cliente, um lustre de cristal. Um estar junto do cantinho do bar. E o home theater mais próximo à entrada dos quartos e próximo à varanda, onde ficou um cantinho para relaxar e ler, com uma rede e um painel verde com rega automatizada. Na cozinha de móveis da Elgin Cuisine, trocamos o piso e revestimos as paredes de fórmica.
Na suíte do casal, colocamos forro de gesso com sanca e repaginamos as paredes com papel de parede branco, deixando o espaço clean e chique. Para o quarto do Mateus de 9 anos, utilizamos uma decoração que facilmente pudesse mudar na chegada da sua adolescência. Fã de Corinthians e de uma personalidade forte, solicitou que uma frase de uma música inspiradora fosse escrita na parede. O artista plástico Ronaldo Cazuza fez a arte a mão-livre. Os brinquedos ainda ficaram, mas as cores mais sóbrias da parede, mesa lateral, tapete e cortina deixam espaço para futura mutação menino-garoto. A cadeira amarela deixa o espaço mais descontraído.
Todos os banheiros foram 100% repaginados, cada um com revestimentos que mais refletiam a personalidade de cada morador, já que cada um tem o seu privativo. No lavabo aproveitamos o piso e bancada de mármores e trocamos a cuba, metais e papel de parede.
Projeto: Angélica Hoffmann
Foto: Karina Zemliski
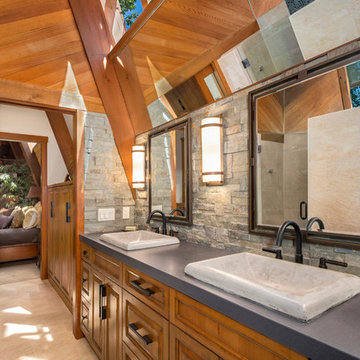
Andrew O'Neill, Clarity Northwest (Seattle)
Small country master bathroom in Seattle with raised-panel cabinets, medium wood cabinets, a one-piece toilet, gray tile, stone tile, grey walls, porcelain floors, a vessel sink and engineered quartz benchtops.
Small country master bathroom in Seattle with raised-panel cabinets, medium wood cabinets, a one-piece toilet, gray tile, stone tile, grey walls, porcelain floors, a vessel sink and engineered quartz benchtops.
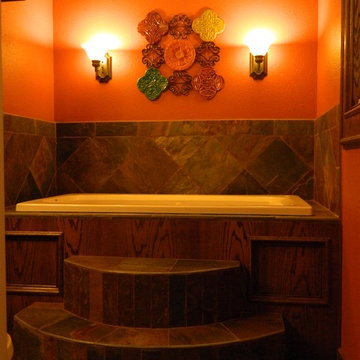
Designed & Built by: John Bice Custom Woodwork & Trim
Mid-sized arts and crafts master bathroom in Houston with raised-panel cabinets, medium wood cabinets, a drop-in tub, a one-piece toilet, brown tile, ceramic tile, orange walls, an undermount sink, brown floor, an open shower, a single vanity, a built-in vanity and travertine floors.
Mid-sized arts and crafts master bathroom in Houston with raised-panel cabinets, medium wood cabinets, a drop-in tub, a one-piece toilet, brown tile, ceramic tile, orange walls, an undermount sink, brown floor, an open shower, a single vanity, a built-in vanity and travertine floors.
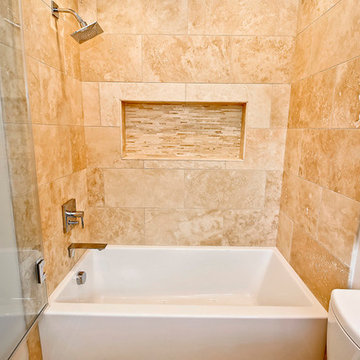
Small traditional 3/4 bathroom in DC Metro with a two-piece toilet, beige walls, porcelain floors, an alcove tub, a shower/bathtub combo, beige tile and porcelain tile.
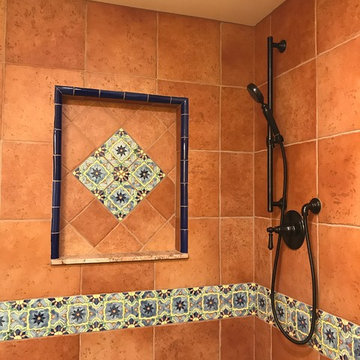
Shower niche and set up
Inspiration for a small 3/4 bathroom in Los Angeles with shaker cabinets, dark wood cabinets, a corner shower, a two-piece toilet, red tile, porcelain tile, yellow walls, porcelain floors, an undermount sink, granite benchtops, brown floor, a hinged shower door and brown benchtops.
Inspiration for a small 3/4 bathroom in Los Angeles with shaker cabinets, dark wood cabinets, a corner shower, a two-piece toilet, red tile, porcelain tile, yellow walls, porcelain floors, an undermount sink, granite benchtops, brown floor, a hinged shower door and brown benchtops.
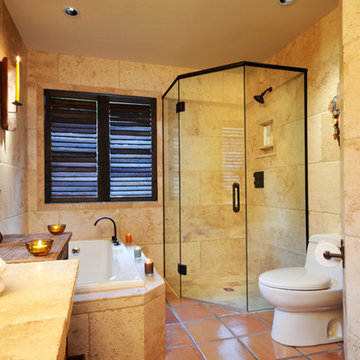
Glass Shower enclosure- Frameless shower systems
residential glass products & installation
Design ideas for a large mediterranean master bathroom in Other with a two-piece toilet, beige tile, beige walls, terra-cotta floors, wood benchtops, brown floor, a hinged shower door, a corner shower, stone tile and a vessel sink.
Design ideas for a large mediterranean master bathroom in Other with a two-piece toilet, beige tile, beige walls, terra-cotta floors, wood benchtops, brown floor, a hinged shower door, a corner shower, stone tile and a vessel sink.
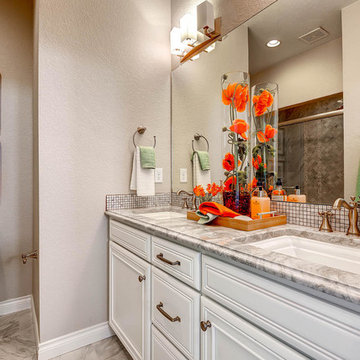
Photo of a transitional bathroom in Denver with white cabinets, an alcove shower, a two-piece toilet, beige tile, grey walls, an undermount sink and raised-panel cabinets.
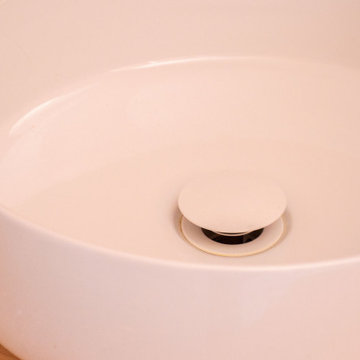
C'est l'histoire d'une salle de bain un peu vieillotte qui devient belle. Nous avons opéré une rénovation complète de l'espace. C'était possible, on a poussé les murs en "grignotant" sur la colonne d'air de la maison, pour gagner en circulation. Nous avons également inversé le sens de la baignoire. Puis, quelques coups de peinture, de la poudre de perlimpinpin et hop ! le résultat est canon !
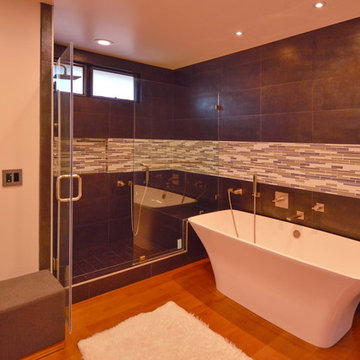
Jeff Jeannette / Jeannette Architects
Mid-sized modern master bathroom in Orange County with flat-panel cabinets, dark wood cabinets, a freestanding tub, an alcove shower, a one-piece toilet, gray tile, white tile, porcelain tile, white walls, medium hardwood floors, an undermount sink and marble benchtops.
Mid-sized modern master bathroom in Orange County with flat-panel cabinets, dark wood cabinets, a freestanding tub, an alcove shower, a one-piece toilet, gray tile, white tile, porcelain tile, white walls, medium hardwood floors, an undermount sink and marble benchtops.
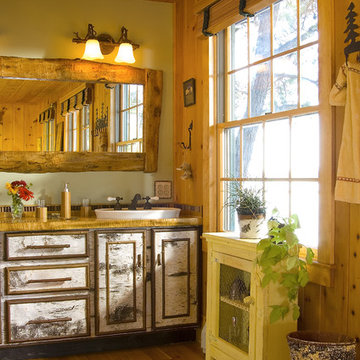
Rustic natural Adirondack style Double vanity is custom made with birch bark and curly maple counter. Open tiled,walk in shower is made with pebble floor and bench, so space feels as if it is an outdoor room. Kohler sinks. Wooden blinds with green tape blend in with walls when closed. Joe St. Pierre photo
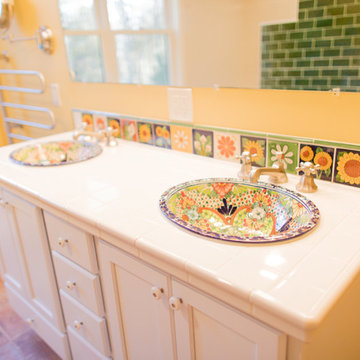
Design ideas for a large mediterranean master bathroom in Boston with white cabinets, a one-piece toilet, white tile, subway tile, yellow walls, terra-cotta floors, a drop-in sink, tile benchtops, red floor and an open shower.
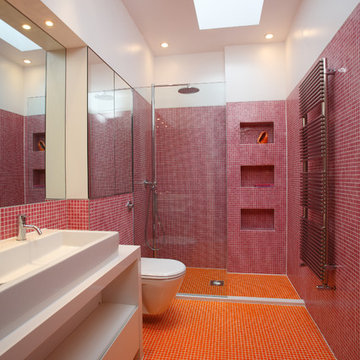
Design ideas for a mid-sized contemporary bathroom in London with flat-panel cabinets, white cabinets, a wall-mount toilet, pink tile, mosaic tile, purple walls, mosaic tile floors, a vessel sink and orange floor.

This 1960s home was in original condition and badly in need of some functional and cosmetic updates. We opened up the great room into an open concept space, converted the half bathroom downstairs into a full bath, and updated finishes all throughout with finishes that felt period-appropriate and reflective of the owner's Asian heritage.

Amazing master bathroom full remodel. Super large format tile installed in remodeled shower, bathroom floor and wainscot. Stunning freestanding tub, new toilet, cabinets and chandelier installed.
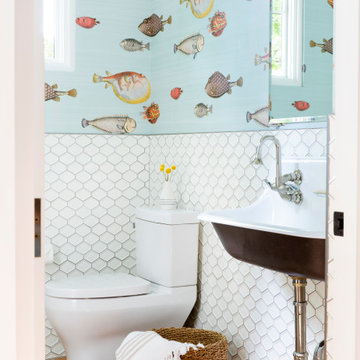
Transitional kids bathroom in Austin with a two-piece toilet, white tile, multi-coloured walls, a trough sink, brown floor, a double vanity and wallpaper.
All Toilets Orange Bathroom Design Ideas
4