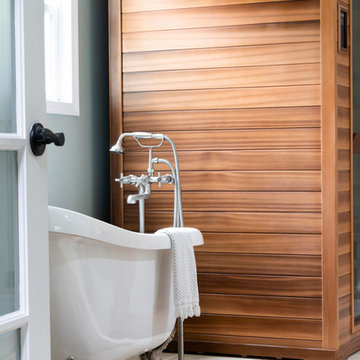Orange Bathroom Design Ideas with a Claw-foot Tub
Refine by:
Budget
Sort by:Popular Today
41 - 60 of 183 photos
Item 1 of 3
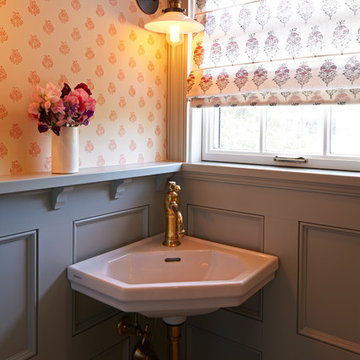
Mid-sized traditional 3/4 bathroom in Los Angeles with a claw-foot tub, multi-coloured walls and a wall-mount sink.
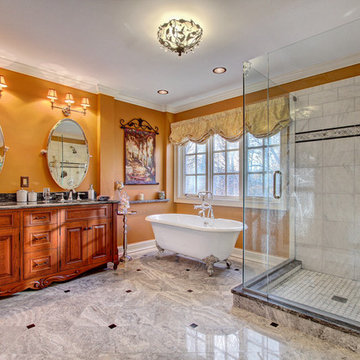
Luxurious master bathroom with granite floors, double vanity with dark granite top and undermount sinks, decorative flush mount light fixture, clawfoot bathtub (our favorite!), and large marble shower with frameless glass surround.
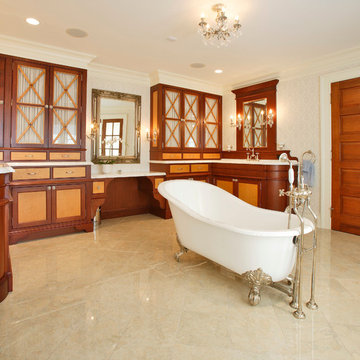
This is an example of a traditional bathroom in New York with medium wood cabinets, a claw-foot tub, beige tile and beaded inset cabinets.
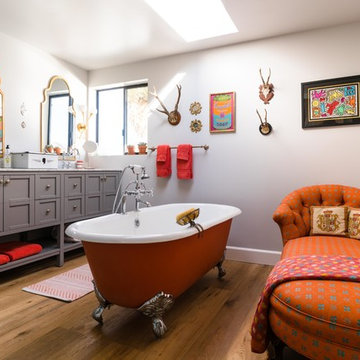
This is an example of a large bathroom in Los Angeles with grey cabinets, a claw-foot tub, medium hardwood floors, brown floor, shaker cabinets, grey walls, an undermount sink, marble benchtops and white benchtops.
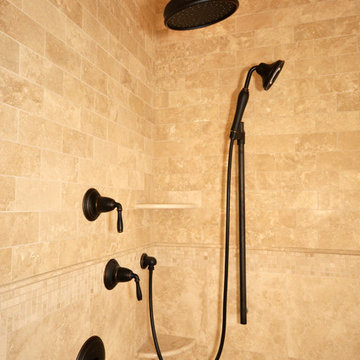
Modern Shingle
This modern shingle style custom home in East Haddam, CT is located on the picturesque Fox Hopyard Golf Course. This wonderful custom home pairs high end finishes with energy efficient features such as Geothermal HVAC to provide the owner with a luxurious yet casual lifestyle in the Connecticut countryside.
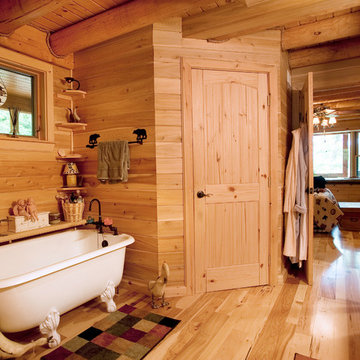
Home by: Katahdin Cedar Log Homes
Photos by: Brian Fitzgerald, Fitzgerald Photo
This is an example of a small country master bathroom in Boston with a claw-foot tub and medium hardwood floors.
This is an example of a small country master bathroom in Boston with a claw-foot tub and medium hardwood floors.
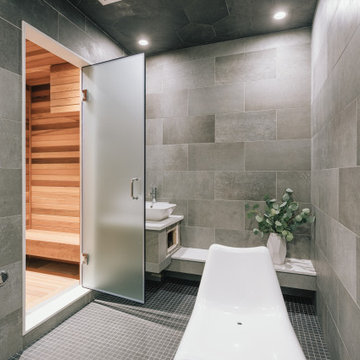
This Vichy shower adjacent to the spa is located in the basement. Earth tones were used to give the space a natural and relaxing ambience.
This room is right next to the gym.
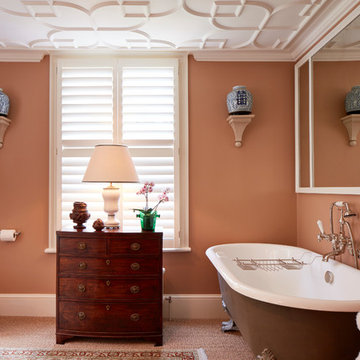
Matt Clayton Copyright 2016
Design ideas for an asian bathroom in London with dark wood cabinets, a claw-foot tub, a shower/bathtub combo, beige walls and flat-panel cabinets.
Design ideas for an asian bathroom in London with dark wood cabinets, a claw-foot tub, a shower/bathtub combo, beige walls and flat-panel cabinets.
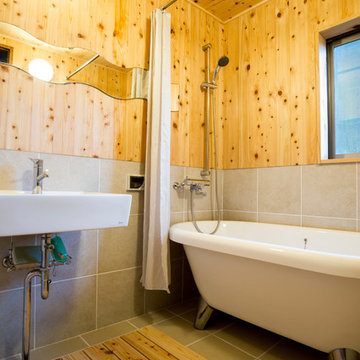
こだわりの猫足タイプのバスタブ
Design ideas for an asian bathroom in Other with a claw-foot tub and grey floor.
Design ideas for an asian bathroom in Other with a claw-foot tub and grey floor.
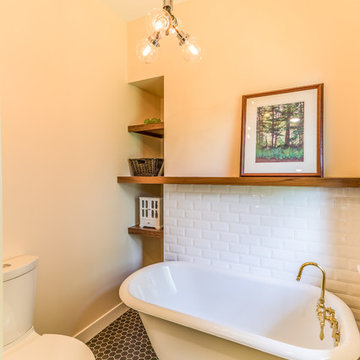
No strangers to remodeling, the new owners of this St. Paul tudor knew they could update this decrepit 1920 duplex into a single-family forever home.
A list of desired amenities was a catalyst for turning a bedroom into a large mudroom, an open kitchen space where their large family can gather, an additional exterior door for direct access to a patio, two home offices, an additional laundry room central to bedrooms, and a large master bathroom. To best understand the complexity of the floor plan changes, see the construction documents.
As for the aesthetic, this was inspired by a deep appreciation for the durability, colors, textures and simplicity of Norwegian design. The home’s light paint colors set a positive tone. An abundance of tile creates character. New lighting reflecting the home’s original design is mixed with simplistic modern lighting. To pay homage to the original character several light fixtures were reused, wallpaper was repurposed at a ceiling, the chimney was exposed, and a new coffered ceiling was created.
Overall, this eclectic design style was carefully thought out to create a cohesive design throughout the home.
Come see this project in person, September 29 – 30th on the 2018 Castle Home Tour.
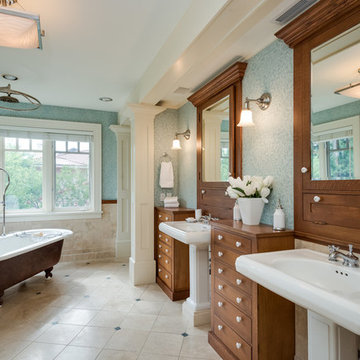
Design ideas for a traditional bathroom in Vancouver with medium wood cabinets, a claw-foot tub, a shower/bathtub combo, multi-coloured walls, a pedestal sink, multi-coloured floor and flat-panel cabinets.
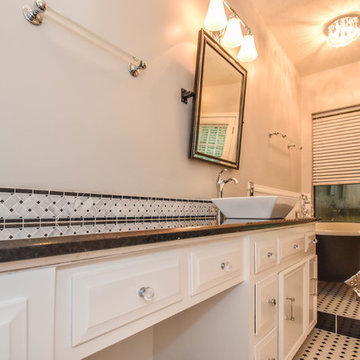
This Houston bathroom remodel is timeless, yet on-trend - with creative tile patterns, polished chrome and a black-and-white palette lending plenty of glamour and visual drama.
"We incorporated many of the latest bathroom design trends - like the metallic finish on the claw feet of the tub; crisp, bright whites and the oversized tiles on the shower wall," says Outdoor Homescapes' interior project designer, Lisha Maxey. "But the overall look is classic and elegant and will hold up well for years to come."
As you can see from the "before" pictures, this 300-square foot, long, narrow space has come a long way from its outdated, wallpaper-bordered beginnings.
"The client - a Houston woman who works as a physician's assistant - had absolutely no idea what to do with her bathroom - she just knew she wanted it updated," says Outdoor Homescapes of Houston owner Wayne Franks. "Lisha did a tremendous job helping this woman find her own personal style while keeping the project enjoyable and organized."
Let's start the tour with the new, updated floors. Black-and-white Carrara marble mosaic tile has replaced the old 8-inch tiles. (All the tile, by the way, came from Floor & Décor. So did the granite countertop.)
The walls, meanwhile, have gone from ho-hum beige to Agreeable Gray by Sherwin Williams. (The trim is Reflective White, also by Sherwin Williams.)
Polished "Absolute Black" granite now gleams where the pink-and-gray marble countertops used to be; white vessel bowls have replaced the black undermount black sinks and the cabinets got an update with glass-and-chrome knobs and pulls (note the matching towel bars):
The outdated black tub also had to go. In its place we put a doorless shower.
Across from the shower sits a claw foot tub - a 66' inch Sanford cast iron model in black, with polished chrome Imperial feet. "The waincoting behind it and chandelier above it," notes Maxey, "adds an upscale, finished look and defines the tub area as a separate space."
The shower wall features 6 x 18-inch tiles in a brick pattern - "White Ice" porcelain tile on top, "Absolute Black" granite on the bottom. A beautiful tile mosaic border - Bianco Carrara basketweave marble - serves as an accent ribbon between the two. Covering the shower floor - a classic white porcelain hexagon tile. Mounted above - a polished chrome European rainshower head.
"As always, the client was able to look at - and make changes to - 3D renderings showing how the bathroom would look from every angle when done," says Franks. "Having that kind of control over the details has been crucial to our client satisfaction," says Franks. "And it's definitely paid off for us, in all our great reviews on Houzz and in our Best of Houzz awards for customer service."
And now on to final details!
Accents and décor from Restoration Hardware definitely put Maxey's designer touch on the space - the iron-and-wood French chandelier, polished chrome vanity lights and swivel mirrors definitely knocked this bathroom remodel out of the park!
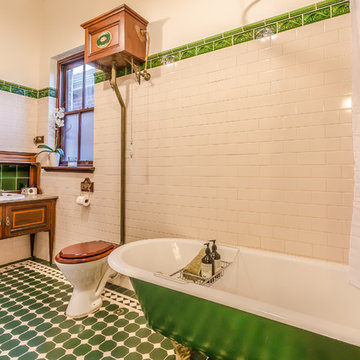
Photo of an eclectic bathroom in Perth with a claw-foot tub, porcelain tile, green tile, white tile, a one-piece toilet, a drop-in sink, ceramic floors and white walls.
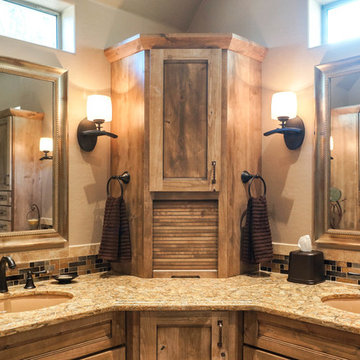
Warm and Welcoming Country-Style Master Bathroom.
Inspiration for a mid-sized country master bathroom in Phoenix with brown cabinets, a claw-foot tub, a corner shower, a two-piece toilet, beige tile, beige walls, a drop-in sink, quartzite benchtops, beige floor and an open shower.
Inspiration for a mid-sized country master bathroom in Phoenix with brown cabinets, a claw-foot tub, a corner shower, a two-piece toilet, beige tile, beige walls, a drop-in sink, quartzite benchtops, beige floor and an open shower.
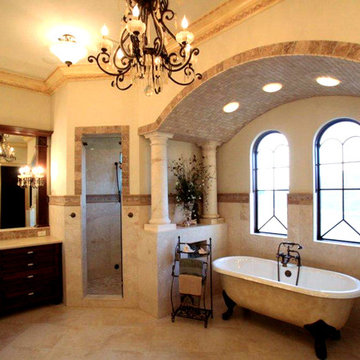
The Master Bathroom is symmetrical and centers on a clawfoot tub with double windows and columns. Tile accents.
Large mediterranean master bathroom in Tampa with furniture-like cabinets, dark wood cabinets, marble benchtops, a claw-foot tub, an open shower, a two-piece toilet, multi-coloured tile, cement tile, beige walls, marble floors and an undermount sink.
Large mediterranean master bathroom in Tampa with furniture-like cabinets, dark wood cabinets, marble benchtops, a claw-foot tub, an open shower, a two-piece toilet, multi-coloured tile, cement tile, beige walls, marble floors and an undermount sink.
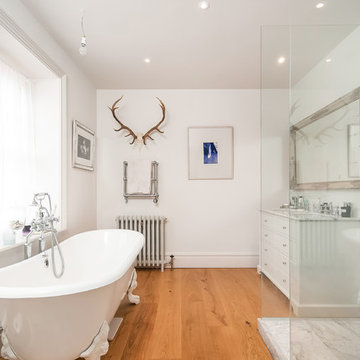
Design ideas for a mid-sized transitional master bathroom in Hampshire with white cabinets, a claw-foot tub, porcelain tile, white walls, medium hardwood floors, granite benchtops, brown floor, an open shower, a corner shower, gray tile, an undermount sink and flat-panel cabinets.
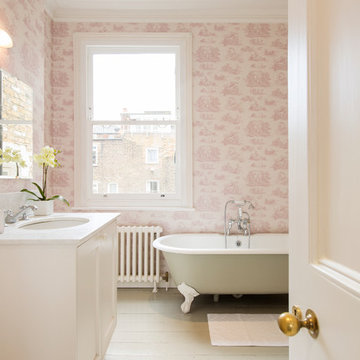
Design ideas for a traditional bathroom in London with shaker cabinets, white cabinets, a claw-foot tub, pink tile, pink walls, light hardwood floors, an undermount sink and white floor.
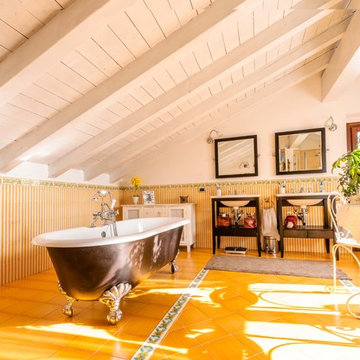
Design ideas for a country bathroom in Milan with a console sink, dark wood cabinets, a claw-foot tub, yellow tile and yellow walls.
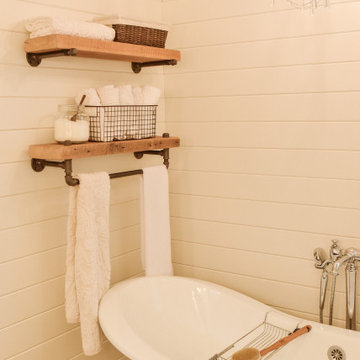
Design ideas for a mid-sized country master bathroom in Portland with dark wood cabinets, a claw-foot tub, a corner shower, brown tile, white tile, porcelain tile, white walls, porcelain floors, a drop-in sink, engineered quartz benchtops, multi-coloured floor, a hinged shower door and white benchtops.
Orange Bathroom Design Ideas with a Claw-foot Tub
3
