Orange Bathroom Design Ideas with a Double Vanity
Refine by:
Budget
Sort by:Popular Today
61 - 80 of 340 photos
Item 1 of 3

Photo of a mid-sized traditional master bathroom in New York with medium wood cabinets, a freestanding tub, beige walls, ceramic floors, an undermount sink, marble benchtops, grey floor, a hinged shower door, white benchtops, a shower seat, a double vanity, a freestanding vanity and recessed-panel cabinets.
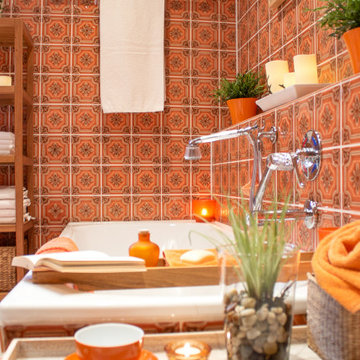
Auch ein 70-er Jahre Badezimmer kann noch glänzen.
Mid-sized midcentury bathroom in Stuttgart with flat-panel cabinets, white cabinets, a drop-in tub, white floor, a double vanity, a freestanding vanity and panelled walls.
Mid-sized midcentury bathroom in Stuttgart with flat-panel cabinets, white cabinets, a drop-in tub, white floor, a double vanity, a freestanding vanity and panelled walls.
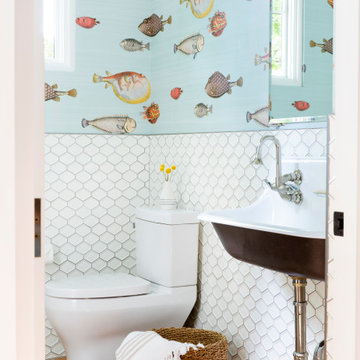
Transitional kids bathroom in Austin with a two-piece toilet, white tile, multi-coloured walls, a trough sink, brown floor, a double vanity and wallpaper.
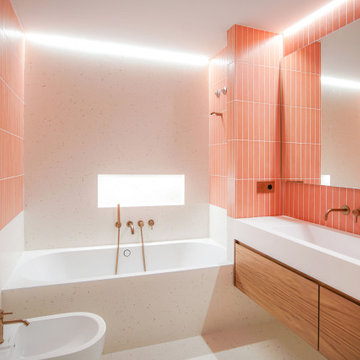
Cuarto de baño con alicatado en azulejo color salmón y chapado del zócalo en baldosas de terrazo. Mueble de doble seno suspendido en madera de nogal
Inspiration for a midcentury kids bathroom in Alicante-Costa Blanca with white cabinets, an alcove tub, a shower/bathtub combo, a wall-mount toilet, pink tile, ceramic tile, terrazzo floors, a wall-mount sink, engineered quartz benchtops, white floor, white benchtops, a double vanity and a built-in vanity.
Inspiration for a midcentury kids bathroom in Alicante-Costa Blanca with white cabinets, an alcove tub, a shower/bathtub combo, a wall-mount toilet, pink tile, ceramic tile, terrazzo floors, a wall-mount sink, engineered quartz benchtops, white floor, white benchtops, a double vanity and a built-in vanity.
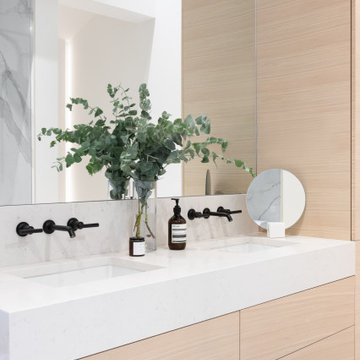
Inspiration for a contemporary bathroom in Vancouver with flat-panel cabinets, light wood cabinets, an undermount sink, white floor, white benchtops and a double vanity.
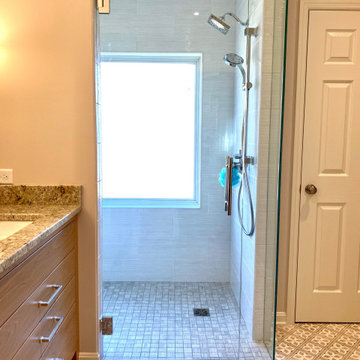
This is an example of a mid-sized midcentury master bathroom in Cincinnati with flat-panel cabinets, light wood cabinets, a curbless shower, beige walls, an undermount sink, granite benchtops, a hinged shower door, beige benchtops, a double vanity and a built-in vanity.
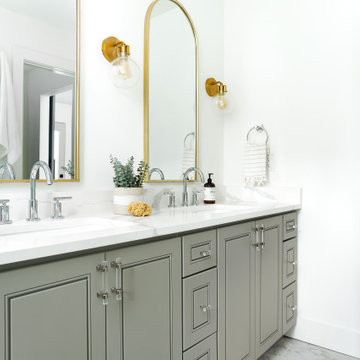
This is an example of a transitional bathroom in Dallas with raised-panel cabinets, grey cabinets, white walls, an undermount sink, grey floor, white benchtops and a double vanity.
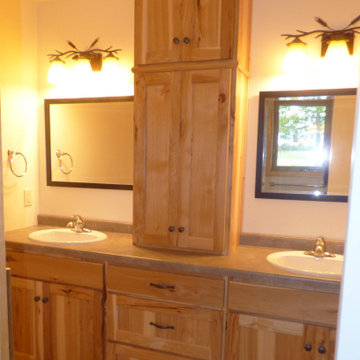
The Master Bathroom with large built-in linen cabinet, and counter-to-ceiling cabinet storage between sinks. A locking barn door leads to shower/toilet room.
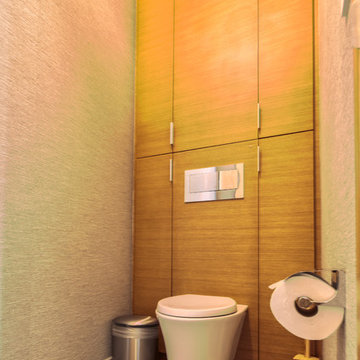
A master bathroom complete with a separate toilet room that features a wall mounted floating toilet with hidden storage on the sides and above the toilet for linen and bathroom toiletry storage. Custom wood panels are behind the toilet and the rest of the walls are covered in a linen fabric wallpaper.
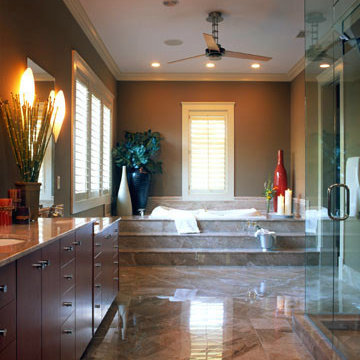
Tripp Smith
This is an example of a large contemporary master bathroom in Charleston with dark wood cabinets, an alcove tub, a corner shower, an undermount sink, a hinged shower door, beige benchtops, a double vanity and a built-in vanity.
This is an example of a large contemporary master bathroom in Charleston with dark wood cabinets, an alcove tub, a corner shower, an undermount sink, a hinged shower door, beige benchtops, a double vanity and a built-in vanity.
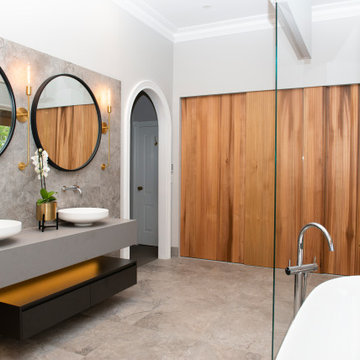
Inspiration for a large contemporary master wet room bathroom in Melbourne with black cabinets, a freestanding tub, a bidet, gray tile, ceramic tile, grey walls, ceramic floors, a console sink, engineered quartz benchtops, grey floor, an open shower, grey benchtops, a double vanity, a floating vanity and flat-panel cabinets.
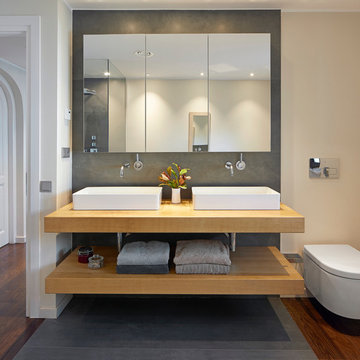
Design ideas for a contemporary bathroom in Barcelona with gray tile, beige walls, a vessel sink, wood benchtops, beige benchtops, open cabinets, light wood cabinets, a wall-mount toilet, multi-coloured floor and a double vanity.
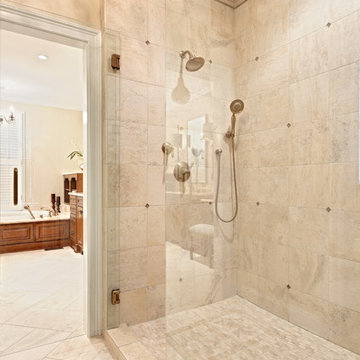
Traditional Master Bath Shower
Expansive traditional master bathroom in Atlanta with raised-panel cabinets, medium wood cabinets, a drop-in tub, a corner shower, a two-piece toilet, beige tile, beige walls, porcelain floors, an undermount sink, marble benchtops, beige floor, a hinged shower door, beige benchtops, an enclosed toilet, a double vanity and a built-in vanity.
Expansive traditional master bathroom in Atlanta with raised-panel cabinets, medium wood cabinets, a drop-in tub, a corner shower, a two-piece toilet, beige tile, beige walls, porcelain floors, an undermount sink, marble benchtops, beige floor, a hinged shower door, beige benchtops, an enclosed toilet, a double vanity and a built-in vanity.
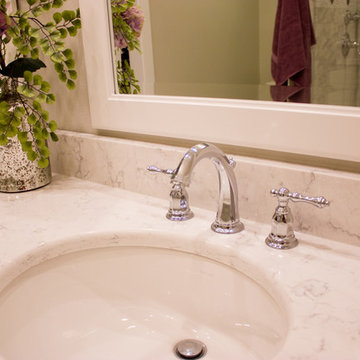
Project by Wiles Design Group. Their Cedar Rapids-based design studio serves the entire Midwest, including Iowa City, Dubuque, Davenport, and Waterloo, as well as North Missouri and St. Louis.
For more about Wiles Design Group, see here: https://wilesdesigngroup.com/
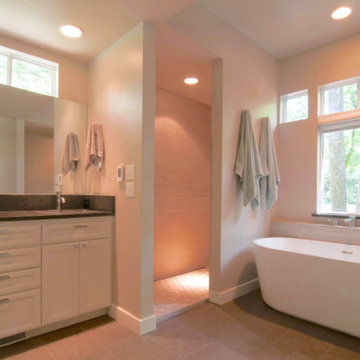
Remodeled master bathroom consisting of travertine tiles, heated stone floors, freestanding tub, and leathered granite countertops.
Inspiration for a large modern master bathroom in Oklahoma City with a freestanding tub, a curbless shower, beige tile, travertine, granite benchtops, an open shower, a built-in vanity, black floor, black benchtops, limestone floors, shaker cabinets, white cabinets and a double vanity.
Inspiration for a large modern master bathroom in Oklahoma City with a freestanding tub, a curbless shower, beige tile, travertine, granite benchtops, an open shower, a built-in vanity, black floor, black benchtops, limestone floors, shaker cabinets, white cabinets and a double vanity.
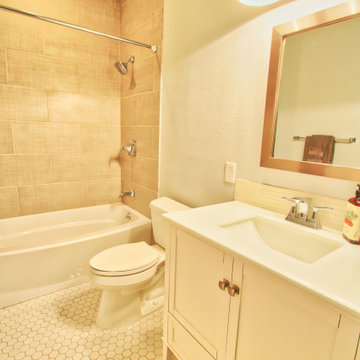
This is a full house remodel in one of the most exciting and established Miami neighborhoods. I wanted to bring an open feel yet functional and traditional look within a limited area to work with. The before and after pictures are incredible. The house was on the market for less than a week!
---
Project designed by Miami interior designer Margarita Bravo. She serves Miami as well as surrounding areas such as Coconut Grove, Key Biscayne, Miami Beach, North Miami Beach, and Hallandale Beach.
For more about MARGARITA BRAVO, click here: https://www.margaritabravo.com/
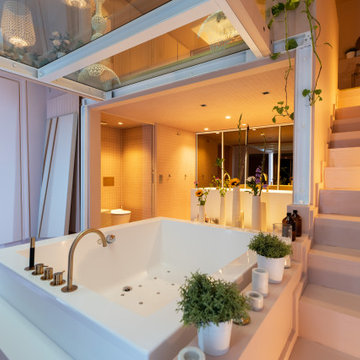
Enfin, l’espace nuit se trouve en mezzanine, les deux chambres se font face grâce à des grandes portes verrières et sont séparées par un salon chaleureux avec coiffeuse, sans oublier son incroyable passerelle et garde-corps en en verre qui donnent sur la salle de bain, accessible depuis un escalier. Ici aussi le rose est ominiprésent mais on craque surtout pour son immense jacuzzi idéal pour se détendre en famille ou entre amis.
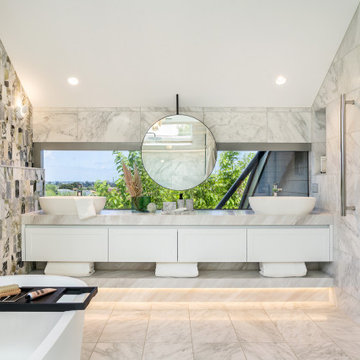
Photo of a mid-sized contemporary master bathroom in Melbourne with recessed-panel cabinets, white cabinets, a freestanding tub, a double shower, white tile, marble, white walls, marble floors, a vessel sink, marble benchtops, multi-coloured floor, a hinged shower door, multi-coloured benchtops, a niche, a double vanity, a floating vanity and vaulted.
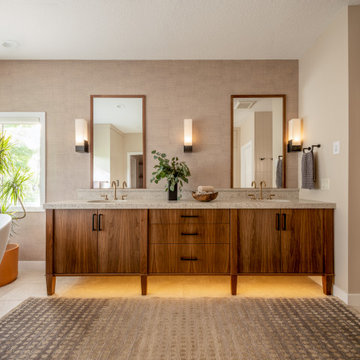
This prairie home tucked in the woods strikes a harmonious balance between modern efficiency and welcoming warmth.
The master bath is adorned with captivating dark walnut tones and mesmerizing backlighting. A unique curved bathtub takes center stage, positioned to offer a tranquil view of the quiet woods outside, creating a space that encourages relaxation and rejuvenation.
---
Project designed by Minneapolis interior design studio LiLu Interiors. They serve the Minneapolis-St. Paul area, including Wayzata, Edina, and Rochester, and they travel to the far-flung destinations where their upscale clientele owns second homes.
For more about LiLu Interiors, see here: https://www.liluinteriors.com/
To learn more about this project, see here:
https://www.liluinteriors.com/portfolio-items/north-oaks-prairie-home-interior-design/
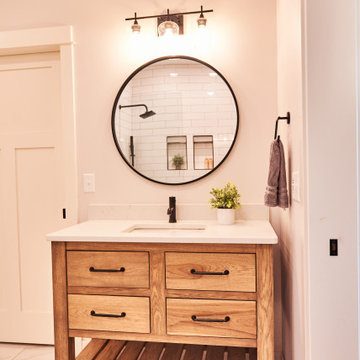
Inspiration for a large country master bathroom in Cedar Rapids with flat-panel cabinets, brown cabinets, grey walls, porcelain floors, an undermount sink, quartzite benchtops, white floor, white benchtops, a double vanity and a freestanding vanity.
Orange Bathroom Design Ideas with a Double Vanity
4