Orange Bathroom Design Ideas with a Freestanding Vanity
Refine by:
Budget
Sort by:Popular Today
161 - 180 of 183 photos
Item 1 of 3
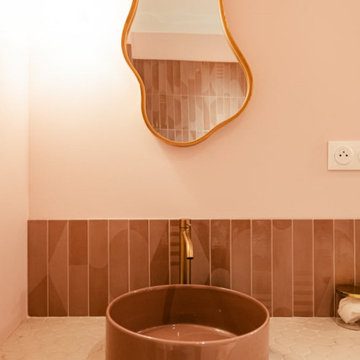
Rénovation d'une salle de bain dédié aux filles de la maison
Meuble sous vasque sur-mesure
Mid-sized modern 3/4 bathroom in Lyon with beaded inset cabinets, a corner tub, a shower/bathtub combo, a wall-mount toilet, pink tile, ceramic tile, pink walls, light hardwood floors, a vessel sink, tile benchtops, beige benchtops, a double vanity and a freestanding vanity.
Mid-sized modern 3/4 bathroom in Lyon with beaded inset cabinets, a corner tub, a shower/bathtub combo, a wall-mount toilet, pink tile, ceramic tile, pink walls, light hardwood floors, a vessel sink, tile benchtops, beige benchtops, a double vanity and a freestanding vanity.
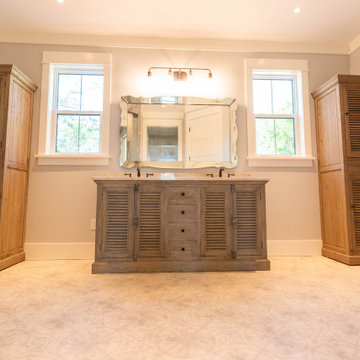
Mixing rustic and modern touches in this master bath.
Photo of a large country master bathroom in Miami with furniture-like cabinets, brown cabinets, an open shower, a two-piece toilet, beige tile, porcelain tile, beige walls, porcelain floors, a vessel sink, granite benchtops, beige floor, a hinged shower door, beige benchtops, a double vanity and a freestanding vanity.
Photo of a large country master bathroom in Miami with furniture-like cabinets, brown cabinets, an open shower, a two-piece toilet, beige tile, porcelain tile, beige walls, porcelain floors, a vessel sink, granite benchtops, beige floor, a hinged shower door, beige benchtops, a double vanity and a freestanding vanity.
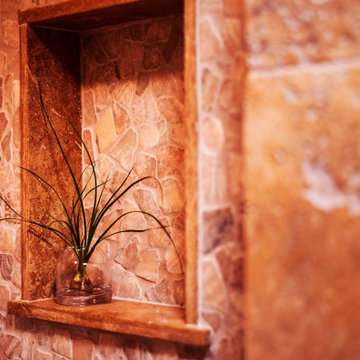
The first goal of this project was to address challenges with the home’s flooring and plumbing system. Additionally, the renovation of the guest and master bathrooms was required to meet the client’s preferences and enhance functionality. Ensuring that the new flooring and foundation repair solved the existing crack issue was a crucial aspect of the project. The remodel of the guest bathroom was aimed at making it more suitable for children’s use, while the overhaul of the master bathroom considered the overall style and functionality preferred by the client. Ultimately, the project aimed to enhance the aesthetic appeal and value of the client’s home while addressing the various renovation requirements.
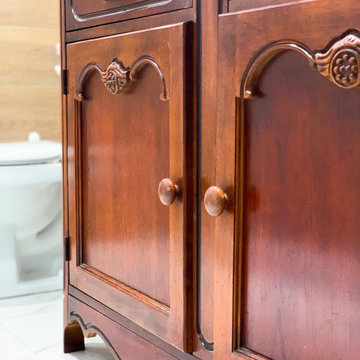
Photo of a small transitional bathroom in Austin with brown cabinets, ceramic tile, a single vanity and a freestanding vanity.
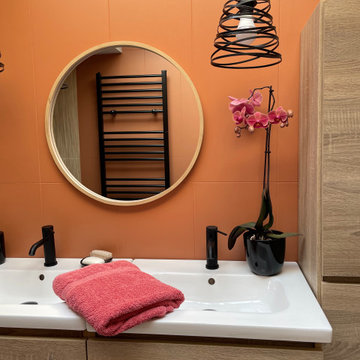
Salle de bain avec double vasque.
Des couleurs chaudes ont été choisies et des touches de noir apportées pour un côté sophistiqué.
Mid-sized mediterranean 3/4 bathroom with beaded inset cabinets, light wood cabinets, a curbless shower, red tile, red walls, ceramic floors, an undermount sink, wood benchtops, white floor, a shower curtain, brown benchtops, a shower seat, a double vanity and a freestanding vanity.
Mid-sized mediterranean 3/4 bathroom with beaded inset cabinets, light wood cabinets, a curbless shower, red tile, red walls, ceramic floors, an undermount sink, wood benchtops, white floor, a shower curtain, brown benchtops, a shower seat, a double vanity and a freestanding vanity.
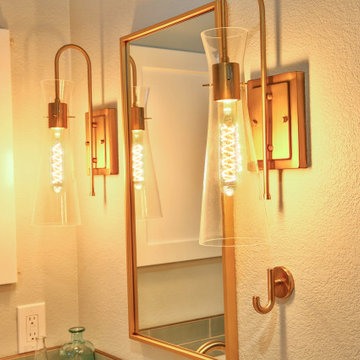
The new gold sconces on either side of the accent mirror add an enchanting and whimsical style to the bathroom. The champagne bronze towel hook adds a more modern approach to a towel ring while remaining a functional place to put a hand towel.
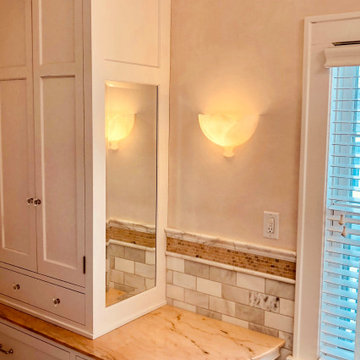
This high-end primary bath remodel incorporated rare pink marble into all aspects of the project. Fixture locations did not change in the design, exterior walls were insulated. Basic architectural components like the shower arch were retained in this superb design by Liz Schupanitz with masterful tile installation by Hohn & Hohn. Cabinets by Frost Cabinets. Photos by Andrea Rugg and Greg Schmidt.
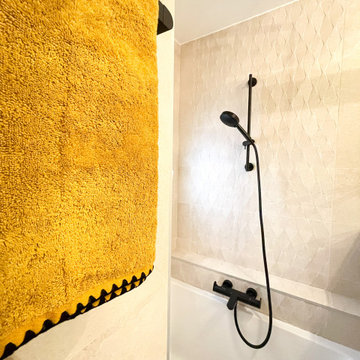
This is an example of a small scandinavian master wet room bathroom in Lyon with beige cabinets, an undermount tub, a two-piece toilet, beige tile, stone tile, beige walls, ceramic floors, a drop-in sink, wood benchtops, brown floor, an open shower, beige benchtops, a single vanity and a freestanding vanity.
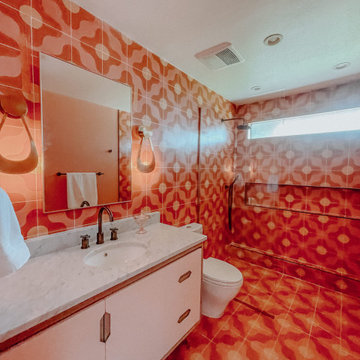
Design ideas for a large midcentury 3/4 bathroom in Los Angeles with flat-panel cabinets, purple cabinets, a curbless shower, orange tile, cement tile, marble benchtops, pink floor, an open shower, a single vanity and a freestanding vanity.
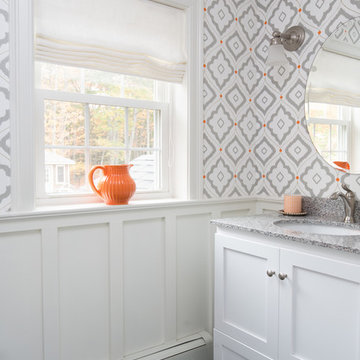
Liz Donnelly - Maine Photo Co.
Mid-sized traditional master bathroom in Portland Maine with shaker cabinets, white cabinets, a two-piece toilet, multi-coloured walls, ceramic floors, an undermount sink, granite benchtops, grey floor, grey benchtops, a single vanity, a freestanding vanity and wallpaper.
Mid-sized traditional master bathroom in Portland Maine with shaker cabinets, white cabinets, a two-piece toilet, multi-coloured walls, ceramic floors, an undermount sink, granite benchtops, grey floor, grey benchtops, a single vanity, a freestanding vanity and wallpaper.
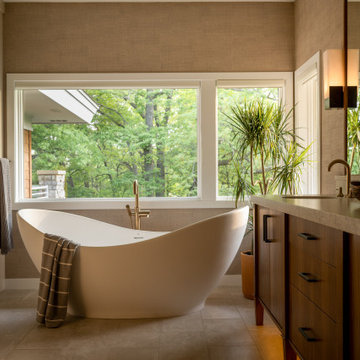
This prairie home tucked in the woods strikes a harmonious balance between modern efficiency and welcoming warmth.
The master bath is adorned with captivating dark walnut tones and mesmerizing backlighting. A unique curved bathtub takes center stage, positioned to offer a tranquil view of the quiet woods outside, creating a space that encourages relaxation and rejuvenation.
---
Project designed by Minneapolis interior design studio LiLu Interiors. They serve the Minneapolis-St. Paul area, including Wayzata, Edina, and Rochester, and they travel to the far-flung destinations where their upscale clientele owns second homes.
For more about LiLu Interiors, see here: https://www.liluinteriors.com/
To learn more about this project, see here:
https://www.liluinteriors.com/portfolio-items/north-oaks-prairie-home-interior-design/
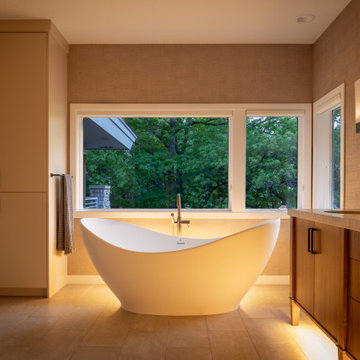
This prairie home tucked in the woods strikes a harmonious balance between modern efficiency and welcoming warmth.
The master bath is adorned with captivating dark walnut tones and mesmerizing backlighting. A unique curved bathtub takes center stage, positioned to offer a tranquil view of the quiet woods outside, creating a space that encourages relaxation and rejuvenation.
---
Project designed by Minneapolis interior design studio LiLu Interiors. They serve the Minneapolis-St. Paul area, including Wayzata, Edina, and Rochester, and they travel to the far-flung destinations where their upscale clientele owns second homes.
For more about LiLu Interiors, see here: https://www.liluinteriors.com/
To learn more about this project, see here:
https://www.liluinteriors.com/portfolio-items/north-oaks-prairie-home-interior-design/
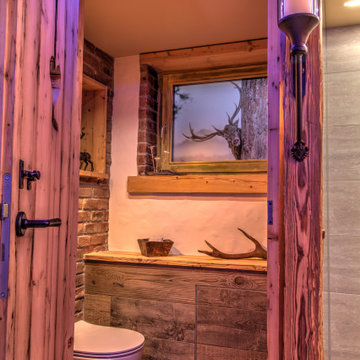
Besonderheit: Rustikaler, Uriger Style, viel Altholz und Felsverbau
Konzept: Vollkonzept und komplettes Interiore-Design Stefan Necker – Tegernseer Badmanufaktur
Projektart: Renovierung/Umbau alter Saunabereich
Projektart: EFH / Keller
Umbaufläche ca. 50 qm
Produkte: Sauna, Kneipsches Fussbad, Ruhenereich, Waschtrog, WC, Dusche, Hebeanlage, Wandbrunnen, Türen zu den Angrenzenden Bereichen, Verkleidung Hauselektrifizierung
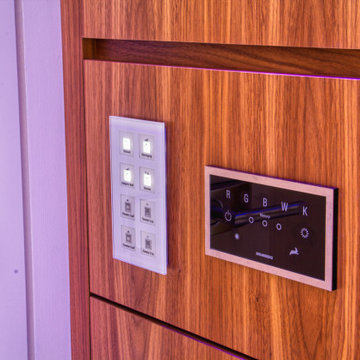
Besonderheit: Moderner Style, mit warmen Holz und Farben
Konzept: Vollkonzept und komplettes Interiore-Design Stefan Necker – Tegernseer Badmanufaktur
Projektart: Renovierung/Umbau und Entkernung gesamtes Dachgeschoss ( Bad, Schlafzimmer, Ankeide) Projektkat: EFH / Dachgeschoss
Umbaufläche ca. 70 qm
Produkte: Sauna, Whirlpool,Dampfdusche, Ruhenereich, Doppelwaschtischmit Möbel, Schminkschrank KNX-Elektroinstallation, Smart-Home-Lichtsteuerung
Leistung: Entkernung, Heizkesselkomplettanlage im Keller, Neuaufbau Dachflächenisolierung & Dampfsperre, Panoramafenster mit elektrischer Beschattung, Dachflächenfenster sonst, Balkon/Terassenverglasung, Trennglaswand zum Schlafzimmer, Kafeebar, Kamin, Schafzimmer, Ankleideimmer, Sound, Multimedia und Aussenbeschallung
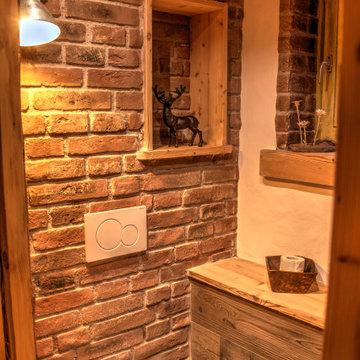
Besonderheit: Rustikaler, Uriger Style, viel Altholz und Felsverbau
Konzept: Vollkonzept und komplettes Interiore-Design Stefan Necker – Tegernseer Badmanufaktur
Projektart: Renovierung/Umbau alter Saunabereich
Projektart: EFH / Keller
Umbaufläche ca. 50 qm
Produkte: Sauna, Kneipsches Fussbad, Ruhenereich, Waschtrog, WC, Dusche, Hebeanlage, Wandbrunnen, Türen zu den Angrenzenden Bereichen, Verkleidung Hauselektrifizierung
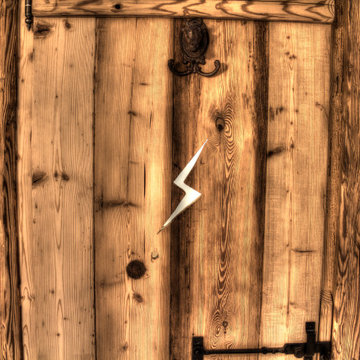
Besonderheit: Rustikaler, Uriger Style, viel Altholz und Felsverbau
Konzept: Vollkonzept und komplettes Interiore-Design Stefan Necker – Tegernseer Badmanufaktur
Projektart: Renovierung/Umbau alter Saunabereich
Projektart: EFH / Keller
Umbaufläche ca. 50 qm
Produkte: Sauna, Kneipsches Fussbad, Ruhenereich, Waschtrog, WC, Dusche, Hebeanlage, Wandbrunnen, Türen zu den Angrenzenden Bereichen, Verkleidung Hauselektrifizierung
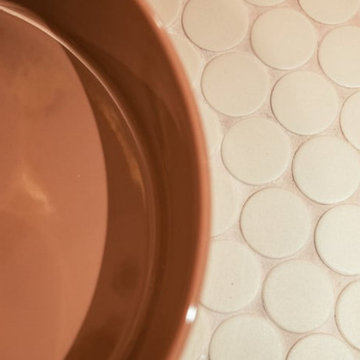
Rénovation d'une salle de bain dédié aux filles de la maison
Meuble sous vasque sur-mesure
Inspiration for a mid-sized modern 3/4 bathroom in Lyon with beaded inset cabinets, a corner tub, a shower/bathtub combo, a wall-mount toilet, pink tile, ceramic tile, pink walls, light hardwood floors, a vessel sink, tile benchtops, beige benchtops, a double vanity and a freestanding vanity.
Inspiration for a mid-sized modern 3/4 bathroom in Lyon with beaded inset cabinets, a corner tub, a shower/bathtub combo, a wall-mount toilet, pink tile, ceramic tile, pink walls, light hardwood floors, a vessel sink, tile benchtops, beige benchtops, a double vanity and a freestanding vanity.
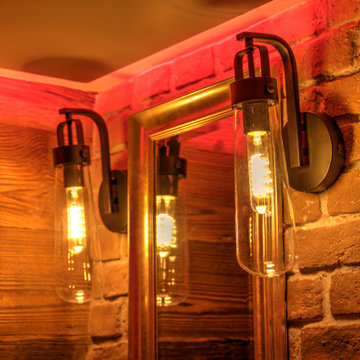
Besonderheit: Rustikaler, Uriger Style, viel Altholz und Felsverbau
Konzept: Vollkonzept und komplettes Interiore-Design Stefan Necker – Tegernseer Badmanufaktur
Projektart: Renovierung/Umbau alter Saunabereich
Projektart: EFH / Keller
Umbaufläche ca. 50 qm
Produkte: Sauna, Kneipsches Fussbad, Ruhenereich, Waschtrog, WC, Dusche, Hebeanlage, Wandbrunnen, Türen zu den Angrenzenden Bereichen, Verkleidung Hauselektrifizierung
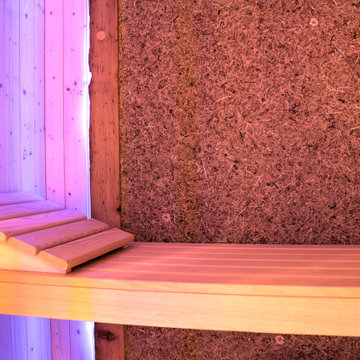
Besonderheit: Rustikaler, Uriger Style, viel Altholz und Felsverbau
Konzept: Vollkonzept und komplettes Interiore-Design Stefan Necker – Tegernseer Badmanufaktur
Projektart: Renovierung/Umbau alter Saunabereich
Projektart: EFH / Keller
Umbaufläche ca. 50 qm
Produkte: Sauna, Kneipsches Fussbad, Ruhenereich, Waschtrog, WC, Dusche, Hebeanlage, Wandbrunnen, Türen zu den Angrenzenden Bereichen, Verkleidung Hauselektrifizierung
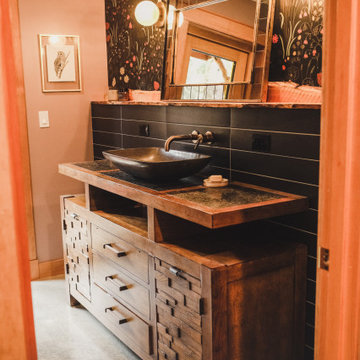
Reclaimed fir doors throughout the house, reclaimed fir trim with traditional craftsman detailing. Reclaimed vanity with granite sink basin and Delta wall mount faucet and West Elm Wall Sconces
Orange Bathroom Design Ideas with a Freestanding Vanity
9