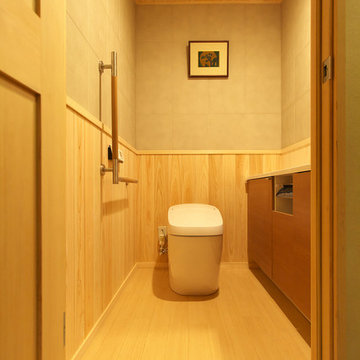Orange Bathroom Design Ideas with a One-piece Toilet
Refine by:
Budget
Sort by:Popular Today
101 - 120 of 1,469 photos
Item 1 of 3
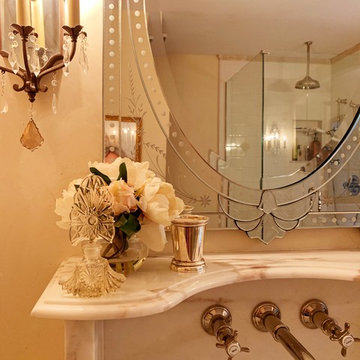
European style bathroom, using Calacatta marble slabs for all counters and shower thresholds. Wall mounted faucets, Venetian mirrors and soft curves,
Photo credit by Lisa Lyttle
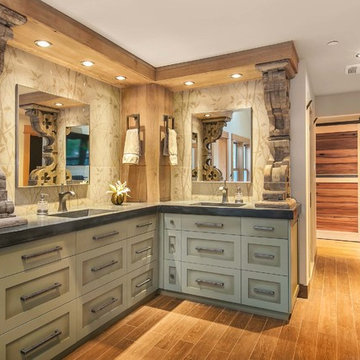
This exquisite master suite combines rough hewn reclaimed wood, custom milled reclaimed fir, VG fir, hot rolled steel, custom barn doors, stone, concrete counters and hearths and limestone plaster for a truly one of kind space. The suite's entrance hall showcases three gorgeous barn doors hand made from from reclaimed jarrah and fir. Behind one of the doors is the office, which was designed to precisely suit my clients' needs. The built in's house a small desk, Sub Zero undercounter refrigerator and Miele built in espresso machine. The leather swivel chairs, slate and iron end tables from a Montana artist and dual function ottomans keep the space very usable while still beautiful. The walls are painted in dry erase paint, allowing every square inch of wall space to be used for business strategizing and planning. The limestone plaster fireplace warms the space and brings another texture to the room. Through another barn door is the stunning 20' x 23' master bedroom. The VG fir beams have a channel routed in the top containing LED rope light, illuminating the soaring VG fir ceiling. The bronze chandelier from France is a free form shape, providing contrast to all the horizontal lines in the room. The show piece is definitely the 150 year old reclaimed jarrah wood used on the bed wall. The gray tones coordinate beautifully with all the warmth from the fir. We custom designed the panelized fireplace surround with inset wood storage in hot rolled steel. The cantilevered concrete hearth adds depth to the sleek steel. Opposite the bed is a fir 18' wide bifold door, allowing my outdoor-loving clients to feel as one with their gorgeous property. The final space is a dream bath suite, with sauna, steam shower, sunken tub, fireplace and custom vanities. The glazed wood vanities were designed with all drawers to maximize function. We topped the vanities with antique corbels and a reclaimed fir soffit and corner column for a dramatic design. The corner column houses spring loaded magnetic doors, hiding away all the bathroom necessities that require plugs. The concrete countertop on the vanities has integral sinks and a low profile contemporary design. The soaking tub is sunk into a bed of Mexican beach pebbles and clad in reclaimed jarrah and steel. The custom steel and tile fireplace is beautiful and warms the bathroom nicely on cool Pacific Northwest days.
www.cascadepromedia.com
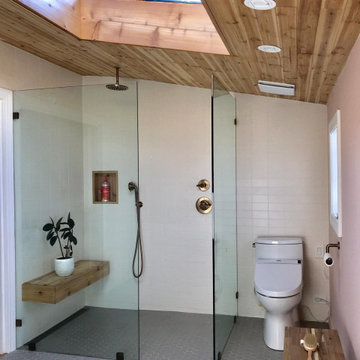
After photo of redesigned Chicago master bathroom
This is an example of a large contemporary master bathroom in Chicago with light wood cabinets, an open shower, white tile, ceramic tile, an undermount sink, quartzite benchtops, an open shower, white benchtops, a one-piece toilet, beige walls, ceramic floors and grey floor.
This is an example of a large contemporary master bathroom in Chicago with light wood cabinets, an open shower, white tile, ceramic tile, an undermount sink, quartzite benchtops, an open shower, white benchtops, a one-piece toilet, beige walls, ceramic floors and grey floor.
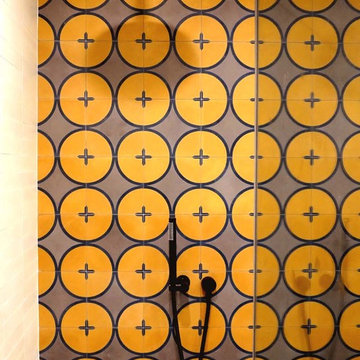
Studio City, CA - Complete Bathroom Remodel
Inspiration for a mid-sized modern 3/4 bathroom in Los Angeles with flat-panel cabinets, black cabinets, a corner shower, a one-piece toilet, orange tile, ceramic tile, orange walls, ceramic floors, a drop-in sink, engineered quartz benchtops, orange floor, a hinged shower door, black benchtops, a niche, a single vanity and a built-in vanity.
Inspiration for a mid-sized modern 3/4 bathroom in Los Angeles with flat-panel cabinets, black cabinets, a corner shower, a one-piece toilet, orange tile, ceramic tile, orange walls, ceramic floors, a drop-in sink, engineered quartz benchtops, orange floor, a hinged shower door, black benchtops, a niche, a single vanity and a built-in vanity.
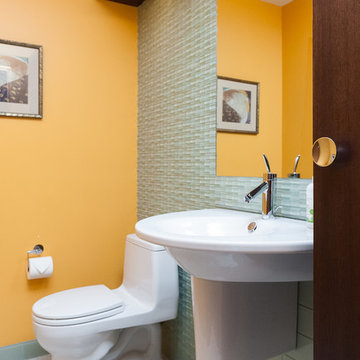
Powder bathroom with full glass tile wall. Wall hung vanity sink with Lyptus storage cabinet to side.
This is an example of a midcentury bathroom in Portland with white cabinets, a one-piece toilet, green tile, glass tile, orange walls, porcelain floors, a wall-mount sink, a single vanity and a floating vanity.
This is an example of a midcentury bathroom in Portland with white cabinets, a one-piece toilet, green tile, glass tile, orange walls, porcelain floors, a wall-mount sink, a single vanity and a floating vanity.
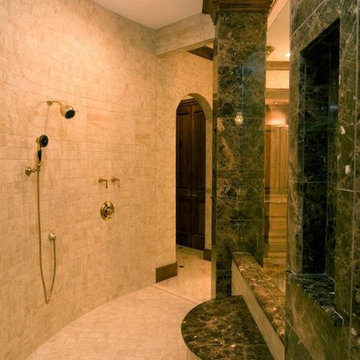
This incredible walk-thru shower is defined with slab marble columns maple crown details and a radius marble seat.
Inspiration for a large traditional master bathroom in Dallas with a curbless shower, a one-piece toilet and stone tile.
Inspiration for a large traditional master bathroom in Dallas with a curbless shower, a one-piece toilet and stone tile.
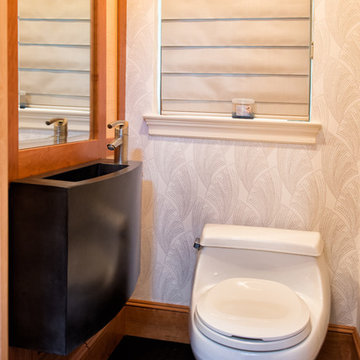
Design ideas for a small traditional powder room in Philadelphia with a one-piece toilet, multi-coloured walls, an integrated sink, solid surface benchtops and black floor.
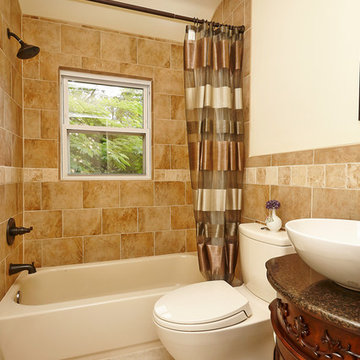
Inspiration for a mid-sized traditional 3/4 bathroom in DC Metro with medium wood cabinets, an alcove tub, a shower/bathtub combo, a one-piece toilet, brown tile, white walls, a vessel sink, ceramic floors, granite benchtops and recessed-panel cabinets.
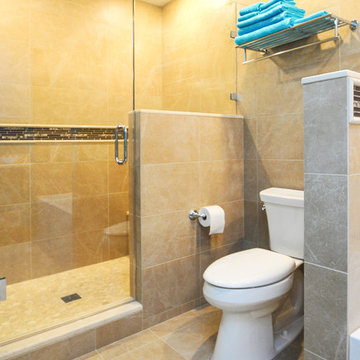
Floor to ceiling porcelain tile with glass and stone mosaic accents, Crema marfil marble tile and counters soaking tub including a separate walk-in shower.

This Wyoming master bath felt confined with an
inefficient layout. Although the existing bathroom
was a good size, an awkwardly placed dividing
wall made it impossible for two people to be in
it at the same time.
Taking down the dividing wall made the room
feel much more open and allowed warm,
natural light to come in. To take advantage of
all that sunshine, an elegant soaking tub was
placed right by the window, along with a unique,
black subway tile and quartz tub ledge. Adding
contrast to the dark tile is a beautiful wood vanity
with ultra-convenient drawer storage. Gold
fi xtures bring warmth and luxury, and add a
perfect fi nishing touch to this spa-like retreat.
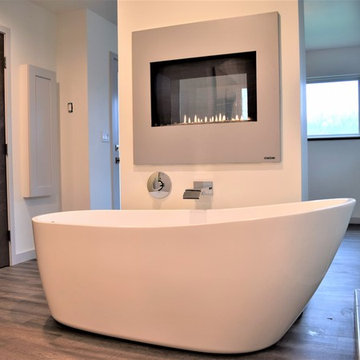
Designing all the features the owner wanted into the small footprint we had. This was a challenge but the end result came out great. We opted for a more open layout between the master bath and bedroom which gives a very high end hotel like feel and makes both the bedroom and the bath appear large. The freestanding two sided fireplace and frosted frame-less shower glass provide just enough privacy between the spaces.
Odenwald Construction
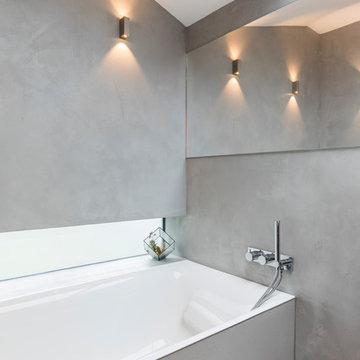
Polished concrete submerged bath with the microcement wall coating with the wooden floor contrast looks just great!.
Inspiration for a mid-sized modern 3/4 bathroom in London with open cabinets, grey cabinets, an open shower, a one-piece toilet, grey walls, concrete floors, a drop-in sink, concrete benchtops, grey floor and an open shower.
Inspiration for a mid-sized modern 3/4 bathroom in London with open cabinets, grey cabinets, an open shower, a one-piece toilet, grey walls, concrete floors, a drop-in sink, concrete benchtops, grey floor and an open shower.
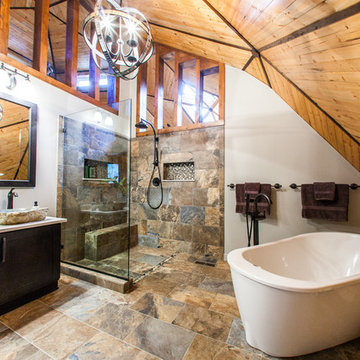
A geodesic bathroom remodel, with an open shower concept put together for this client. A rustic geodesic home remodel.
Design ideas for a mid-sized country master bathroom in Other with a vessel sink, shaker cabinets, engineered quartz benchtops, a freestanding tub, an open shower, a one-piece toilet, multi-coloured tile, porcelain tile, grey walls, porcelain floors, dark wood cabinets, multi-coloured floor and an open shower.
Design ideas for a mid-sized country master bathroom in Other with a vessel sink, shaker cabinets, engineered quartz benchtops, a freestanding tub, an open shower, a one-piece toilet, multi-coloured tile, porcelain tile, grey walls, porcelain floors, dark wood cabinets, multi-coloured floor and an open shower.
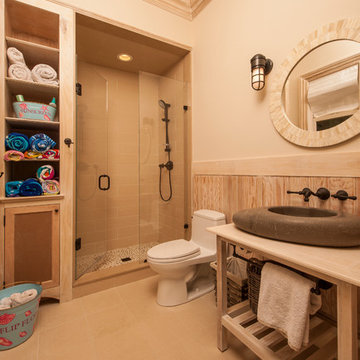
©StevenPaulWhitsitt_Photography
Traditional bathroom in Raleigh with a vessel sink, light wood cabinets, an alcove shower, a one-piece toilet and beige tile.
Traditional bathroom in Raleigh with a vessel sink, light wood cabinets, an alcove shower, a one-piece toilet and beige tile.
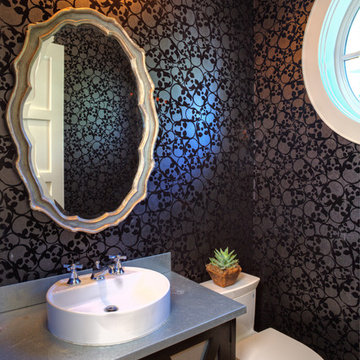
Design ideas for a small transitional bathroom in Orange County with a vessel sink, zinc benchtops, a one-piece toilet, dark wood cabinets, black walls, medium hardwood floors and recessed-panel cabinets.
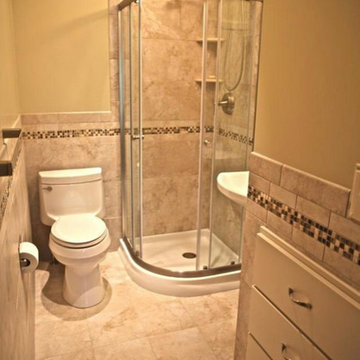
Tiny hall bathroom that utilizes all of it's space well.
Small contemporary 3/4 bathroom in New York with a pedestal sink, a corner shower, a one-piece toilet, beige tile, beige walls and ceramic floors.
Small contemporary 3/4 bathroom in New York with a pedestal sink, a corner shower, a one-piece toilet, beige tile, beige walls and ceramic floors.
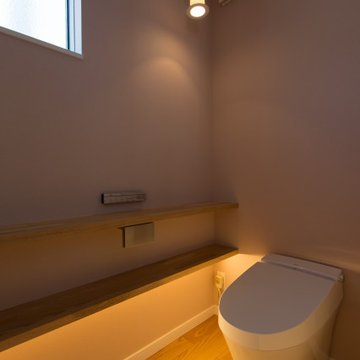
Mid-sized scandinavian powder room in Fukuoka with a one-piece toilet, pink walls, medium hardwood floors, beige floor, a floating vanity, wallpaper and wallpaper.
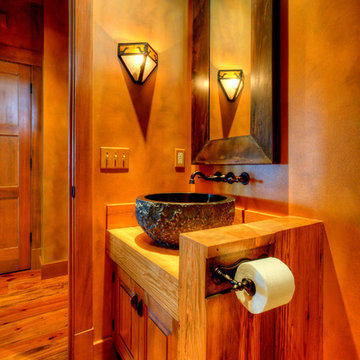
Photography by Lucas Henning.
Mid-sized country 3/4 bathroom in Seattle with raised-panel cabinets, medium wood cabinets, a one-piece toilet, beige walls, medium hardwood floors, a vessel sink, wood benchtops, brown floor and brown benchtops.
Mid-sized country 3/4 bathroom in Seattle with raised-panel cabinets, medium wood cabinets, a one-piece toilet, beige walls, medium hardwood floors, a vessel sink, wood benchtops, brown floor and brown benchtops.
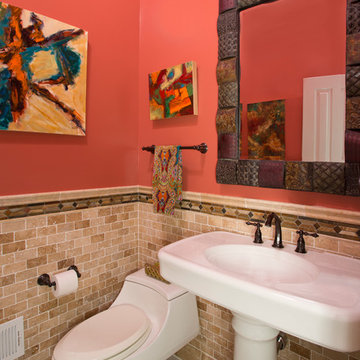
Contemporary artwork drove the design in this beautifully remodeled powder room in the Bethesda-Potomac area of Maryland. Oiled bronze fixtures complement the mirror. Intricate hand-laid tile boosts this bathroom from simple to spectacular.
Orange Bathroom Design Ideas with a One-piece Toilet
6


