Orange Bathroom Design Ideas with an Alcove Shower
Refine by:
Budget
Sort by:Popular Today
221 - 240 of 1,328 photos
Item 1 of 3
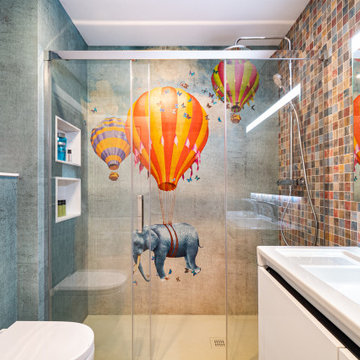
Design ideas for a mid-sized contemporary kids bathroom in Barcelona with multi-coloured tile, mosaic tile, porcelain floors, beige floor, a sliding shower screen, flat-panel cabinets, white cabinets, an alcove shower, a wall-mount toilet, an integrated sink, white benchtops, a niche and a double vanity.
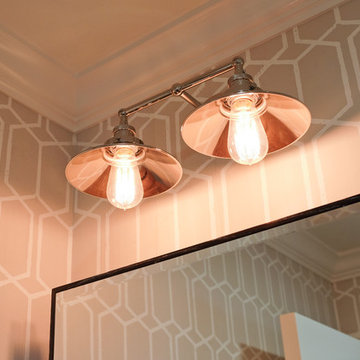
Free ebook, Creating the Ideal Kitchen. DOWNLOAD NOW
The Klimala’s and their three kids are no strangers to moving, this being their fifth house in the same town over the 20-year period they have lived there. “It must be the 7-year itch, because every seven years, we seem to find ourselves antsy for a new project or a new environment. I think part of it is being a designer, I see my own taste evolve and I want my environment to reflect that. Having easy access to wonderful tradesmen and a knowledge of the process makes it that much easier”.
This time, Klimala’s fell in love with a somewhat unlikely candidate. The 1950’s ranch turned cape cod was a bit of a mutt, but it’s location 5 minutes from their design studio and backing up to the high school where their kids can roll out of bed and walk to school, coupled with the charm of its location on a private road and lush landscaping made it an appealing choice for them.
“The bones of the house were really charming. It was typical 1,500 square foot ranch that at some point someone added a second floor to. Its sloped roofline and dormered bedrooms gave it some charm.” With the help of architect Maureen McHugh, Klimala’s gutted and reworked the layout to make the house work for them. An open concept kitchen and dining room allows for more frequent casual family dinners and dinner parties that linger. A dingy 3-season room off the back of the original house was insulated, given a vaulted ceiling with skylights and now opens up to the kitchen. This room now houses an 8’ raw edge white oak dining table and functions as an informal dining room. “One of the challenges with these mid-century homes is the 8’ ceilings. I had to have at least one room that had a higher ceiling so that’s how we did it” states Klimala.
The kitchen features a 10’ island which houses a 5’0” Galley Sink. The Galley features two faucets, and double tiered rail system to which accessories such as cutting boards and stainless steel bowls can be added for ease of cooking. Across from the large sink is an induction cooktop. “My two teen daughters and I enjoy cooking, and the Galley and induction cooktop make it so easy.” A wall of tall cabinets features a full size refrigerator, freezer, double oven and built in coffeemaker. The area on the opposite end of the kitchen features a pantry with mirrored glass doors and a beverage center below.
The rest of the first floor features an entry way, a living room with views to the front yard’s lush landscaping, a family room where the family hangs out to watch TV, a back entry from the garage with a laundry room and mudroom area, one of the home’s four bedrooms and a full bath. There is a double sided fireplace between the family room and living room. The home features pops of color from the living room’s peach grass cloth to purple painted wall in the family room. “I’m definitely a traditionalist at heart but because of the home’s Midcentury roots, I wanted to incorporate some of those elements into the furniture, lighting and accessories which also ended up being really fun. We are not formal people so I wanted a house that my kids would enjoy, have their friends over and feel comfortable.”
The second floor houses the master bedroom suite, two of the kids’ bedrooms and a back room nicknamed “the library” because it has turned into a quiet get away area where the girls can study or take a break from the rest of the family. The area was originally unfinished attic, and because the home was short on closet space, this Jack and Jill area off the girls’ bedrooms houses two large walk-in closets and a small sitting area with a makeup vanity. “The girls really wanted to keep the exposed brick of the fireplace that runs up the through the space, so that’s what we did, and I think they feel like they are in their own little loft space in the city when they are up there” says Klimala.
Designed by: Susan Klimala, CKD, CBD
Photography by: Carlos Vergara
For more information on kitchen and bath design ideas go to: www.kitchenstudio-ge.com
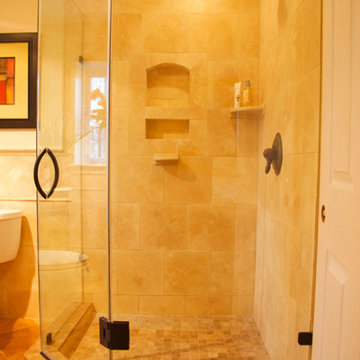
Frameless glass is the cutting edge look you need. Remove the barriers between you and the bathroom of your dreams
This is an example of a large contemporary 3/4 bathroom in Philadelphia with an alcove shower, a hinged shower door, a one-piece toilet, beige tile, limestone, beige walls, limestone floors and beige floor.
This is an example of a large contemporary 3/4 bathroom in Philadelphia with an alcove shower, a hinged shower door, a one-piece toilet, beige tile, limestone, beige walls, limestone floors and beige floor.
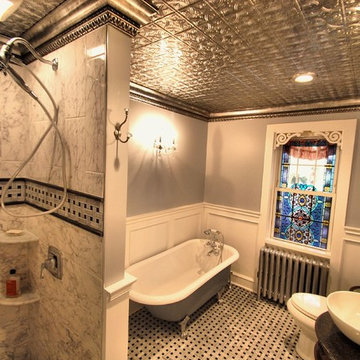
Bath Remodel in Amityville, NY by Incredible Home Improvements, LLC.
This is an example of a mid-sized traditional master bathroom in New York with a vessel sink, furniture-like cabinets, medium wood cabinets, granite benchtops, a claw-foot tub, an alcove shower, a one-piece toilet, multi-coloured tile, porcelain tile, grey walls and marble floors.
This is an example of a mid-sized traditional master bathroom in New York with a vessel sink, furniture-like cabinets, medium wood cabinets, granite benchtops, a claw-foot tub, an alcove shower, a one-piece toilet, multi-coloured tile, porcelain tile, grey walls and marble floors.
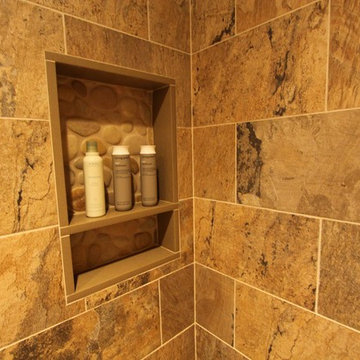
This master bedroom suite was designed and executed for our client’s vacation home. It offers a rustic, contemporary feel that fits right in with lake house living. Open to the master bedroom with views of the lake, we used warm rustic wood cabinetry, an expansive mirror with arched stone surround and a neutral quartz countertop to compliment the natural feel of the home. The walk-in, frameless glass shower features a stone floor, quartz topped shower seat and niches, with oil rubbed bronze fixtures. The bedroom was outfitted with a natural stone fireplace mirroring the stone used in the bathroom and includes a rustic wood mantle. To add interest to the bedroom ceiling a tray was added and fit with rustic wood planks.
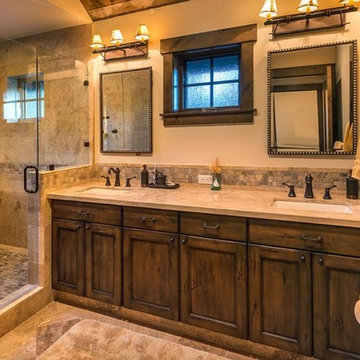
lighting manufactured by Steel Partners Inc -
Vanity - BUNDLE OF STICKS - 3 light - Item #2617
Mid-sized country master bathroom in Seattle with recessed-panel cabinets, dark wood cabinets, an alcove shower, beige tile, stone tile, beige walls, marble floors, an undermount sink and granite benchtops.
Mid-sized country master bathroom in Seattle with recessed-panel cabinets, dark wood cabinets, an alcove shower, beige tile, stone tile, beige walls, marble floors, an undermount sink and granite benchtops.
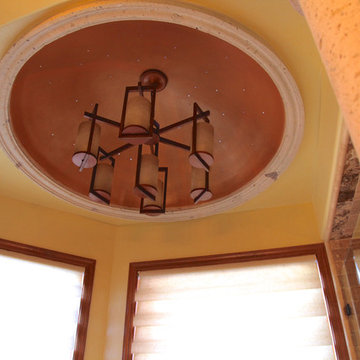
White Fibre Optic stars installed in the dome ceiling located directly above the Kohler jetted bathtub give this Phoenix, Arizona master bathroom remodel an amazing finishing touch. The dome is outlined with Cantera Stone molding.
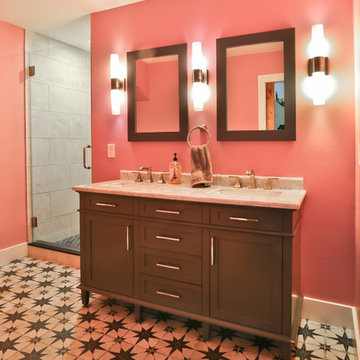
Master suite - looking at her walking closet and bathroom. Balcony from the master bedroom that overlooks the property.
Inspiration for a mid-sized country kids bathroom in DC Metro with shaker cabinets, distressed cabinets, an alcove shower, beige tile, porcelain tile, pink walls, cement tiles, an undermount sink, engineered quartz benchtops, beige floor and a hinged shower door.
Inspiration for a mid-sized country kids bathroom in DC Metro with shaker cabinets, distressed cabinets, an alcove shower, beige tile, porcelain tile, pink walls, cement tiles, an undermount sink, engineered quartz benchtops, beige floor and a hinged shower door.
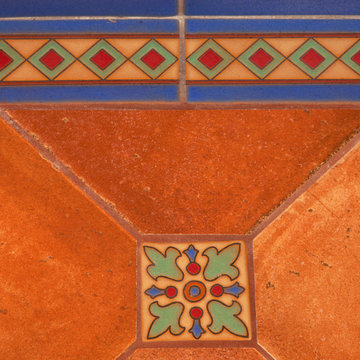
Photo by Langdon Clay
Inspiration for a large traditional master bathroom in San Francisco with recessed-panel cabinets, dark wood cabinets, a drop-in tub, an alcove shower, a one-piece toilet, blue tile, ceramic tile, white walls, terra-cotta floors, an undermount sink and tile benchtops.
Inspiration for a large traditional master bathroom in San Francisco with recessed-panel cabinets, dark wood cabinets, a drop-in tub, an alcove shower, a one-piece toilet, blue tile, ceramic tile, white walls, terra-cotta floors, an undermount sink and tile benchtops.
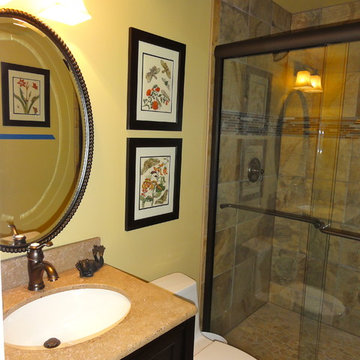
This is an example of a small traditional 3/4 bathroom in Baltimore with an undermount sink, granite benchtops, a one-piece toilet, beige tile, stone tile, yellow walls, shaker cabinets, an alcove shower and ceramic floors.
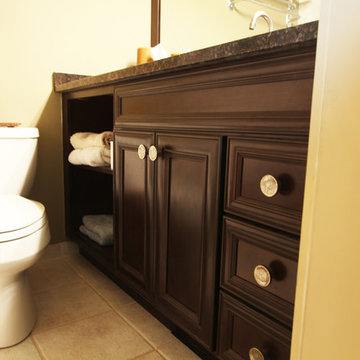
Dark stained maple cabinets were used in this bathroom to offer contrast to the tiles that were not replaced in this quick renovation. Brown granite tops were selected as another cost saving option.
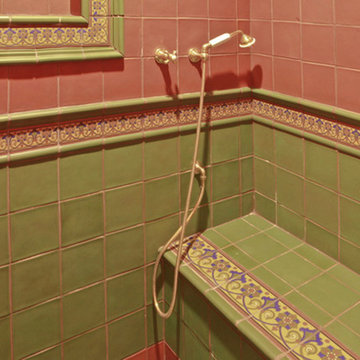
Craftsman Bungalow Bath shower with bench, niche, floral tile borders, and hand shower.
Barry Toranto Photography
Inspiration for an arts and crafts bathroom in San Francisco with an undermount sink, furniture-like cabinets, medium wood cabinets, marble benchtops, a freestanding tub, an alcove shower, green tile and ceramic tile.
Inspiration for an arts and crafts bathroom in San Francisco with an undermount sink, furniture-like cabinets, medium wood cabinets, marble benchtops, a freestanding tub, an alcove shower, green tile and ceramic tile.
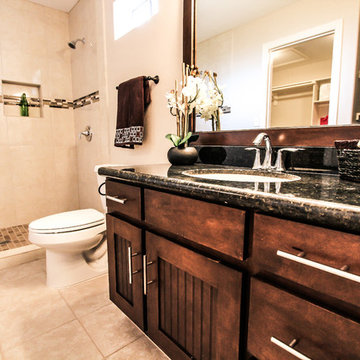
Nice traditional master bath
Design ideas for a mid-sized traditional master bathroom in Other with an alcove shower, a one-piece toilet, multi-coloured tile, ceramic tile, beige walls, porcelain floors, an undermount sink, granite benchtops, beige floor and an open shower.
Design ideas for a mid-sized traditional master bathroom in Other with an alcove shower, a one-piece toilet, multi-coloured tile, ceramic tile, beige walls, porcelain floors, an undermount sink, granite benchtops, beige floor and an open shower.
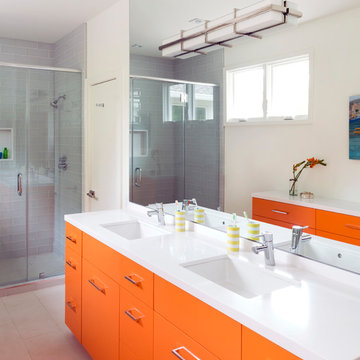
photo by Jack Thompson
Inspiration for a modern kids bathroom in Houston with flat-panel cabinets, orange cabinets, an alcove shower, a two-piece toilet, gray tile, glass tile, white walls, porcelain floors, an undermount sink and engineered quartz benchtops.
Inspiration for a modern kids bathroom in Houston with flat-panel cabinets, orange cabinets, an alcove shower, a two-piece toilet, gray tile, glass tile, white walls, porcelain floors, an undermount sink and engineered quartz benchtops.
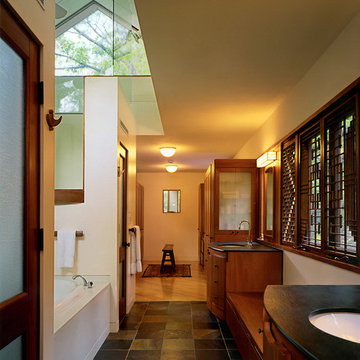
Nick Wheeler
This is an example of a contemporary bathroom in Boston with an undermount sink, medium wood cabinets, an alcove shower, black tile and flat-panel cabinets.
This is an example of a contemporary bathroom in Boston with an undermount sink, medium wood cabinets, an alcove shower, black tile and flat-panel cabinets.
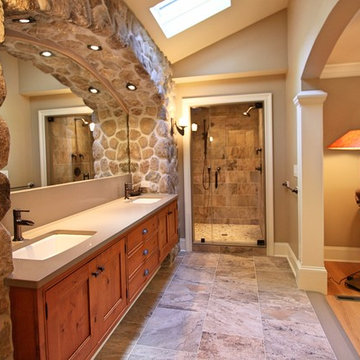
This master bedroom suite was designed and executed for our client’s vacation home. It offers a rustic, contemporary feel that fits right in with lake house living. Open to the master bedroom with views of the lake, we used warm rustic wood cabinetry, an expansive mirror with arched stone surround and a neutral quartz countertop to compliment the natural feel of the home. The walk-in, frameless glass shower features a stone floor, quartz topped shower seat and niches, with oil rubbed bronze fixtures. The bedroom was outfitted with a natural stone fireplace mirroring the stone used in the bathroom and includes a rustic wood mantle. To add interest to the bedroom ceiling a tray was added and fit with rustic wood planks.
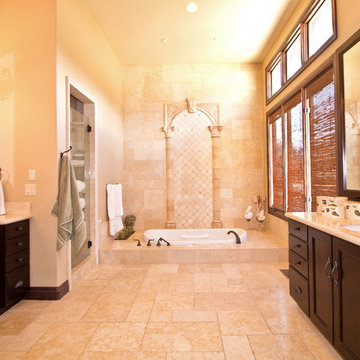
Creation Studio Photography
This is an example of an arts and crafts master bathroom in Other with a drop-in tub, an undermount sink, recessed-panel cabinets, dark wood cabinets, marble benchtops, an alcove shower, beige tile, stone tile, beige walls and travertine floors.
This is an example of an arts and crafts master bathroom in Other with a drop-in tub, an undermount sink, recessed-panel cabinets, dark wood cabinets, marble benchtops, an alcove shower, beige tile, stone tile, beige walls and travertine floors.
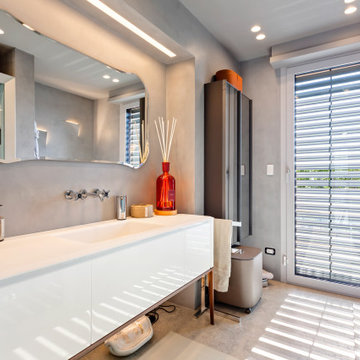
Bagno 1 - bagno interamente rivestito in microcemento colore grigio e pavimento in pietra vicentina. Doccia con bagno turco, controsoffitto con faretti e striscia led sopra il lavandino.
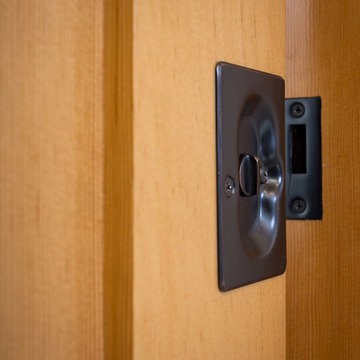
The pocket door in this bathroom is made from medium grain wood and fitted with a simple and sleek door lock.
This is an example of a small modern bathroom in Other with shaker cabinets, medium wood cabinets, an alcove shower, a one-piece toilet, beige tile, porcelain tile, white walls, porcelain floors, a wall-mount sink, beige floor and a sliding shower screen.
This is an example of a small modern bathroom in Other with shaker cabinets, medium wood cabinets, an alcove shower, a one-piece toilet, beige tile, porcelain tile, white walls, porcelain floors, a wall-mount sink, beige floor and a sliding shower screen.
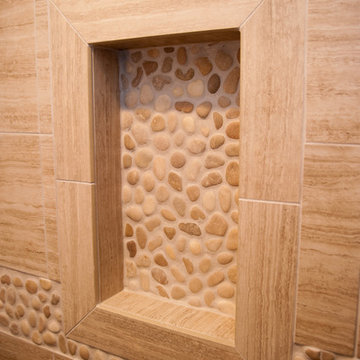
Close up of custom niche with pebble-stone tiles
Inspiration for a small traditional master bathroom in New York with an alcove shower, beige tile and porcelain tile.
Inspiration for a small traditional master bathroom in New York with an alcove shower, beige tile and porcelain tile.
Orange Bathroom Design Ideas with an Alcove Shower
12