Orange Bathroom Design Ideas with an Alcove Shower
Refine by:
Budget
Sort by:Popular Today
201 - 220 of 1,328 photos
Item 1 of 3
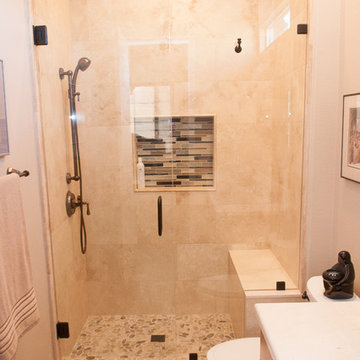
Rick Sorci C.K.D.
This is an example of a small asian 3/4 bathroom in Burlington with flat-panel cabinets, light wood cabinets, an alcove shower, a two-piece toilet, beige tile, porcelain tile, beige walls, porcelain floors, an undermount sink, engineered quartz benchtops, beige floor and a hinged shower door.
This is an example of a small asian 3/4 bathroom in Burlington with flat-panel cabinets, light wood cabinets, an alcove shower, a two-piece toilet, beige tile, porcelain tile, beige walls, porcelain floors, an undermount sink, engineered quartz benchtops, beige floor and a hinged shower door.
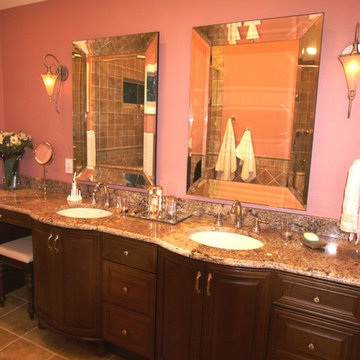
Photo of a mid-sized contemporary master bathroom in New York with raised-panel cabinets, dark wood cabinets, a one-piece toilet, beige tile, brown tile, ceramic tile, pink walls, ceramic floors, granite benchtops, an alcove shower and an undermount sink.
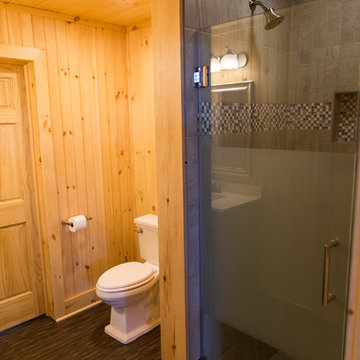
Photo of a mid-sized country bathroom in DC Metro with an alcove shower, dark hardwood floors and a hinged shower door.
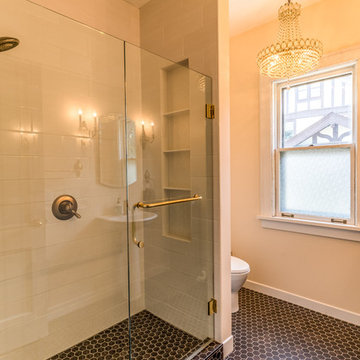
No strangers to remodeling, the new owners of this St. Paul tudor knew they could update this decrepit 1920 duplex into a single-family forever home.
A list of desired amenities was a catalyst for turning a bedroom into a large mudroom, an open kitchen space where their large family can gather, an additional exterior door for direct access to a patio, two home offices, an additional laundry room central to bedrooms, and a large master bathroom. To best understand the complexity of the floor plan changes, see the construction documents.
As for the aesthetic, this was inspired by a deep appreciation for the durability, colors, textures and simplicity of Norwegian design. The home’s light paint colors set a positive tone. An abundance of tile creates character. New lighting reflecting the home’s original design is mixed with simplistic modern lighting. To pay homage to the original character several light fixtures were reused, wallpaper was repurposed at a ceiling, the chimney was exposed, and a new coffered ceiling was created.
Overall, this eclectic design style was carefully thought out to create a cohesive design throughout the home.
Come see this project in person, September 29 – 30th on the 2018 Castle Home Tour.
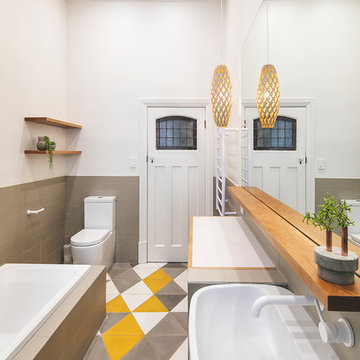
Aaron Citti
Inspiration for a contemporary master bathroom in Adelaide with medium wood cabinets, a drop-in tub, an alcove shower, ceramic tile, white walls, porcelain floors, a wall-mount sink and multi-coloured tile.
Inspiration for a contemporary master bathroom in Adelaide with medium wood cabinets, a drop-in tub, an alcove shower, ceramic tile, white walls, porcelain floors, a wall-mount sink and multi-coloured tile.
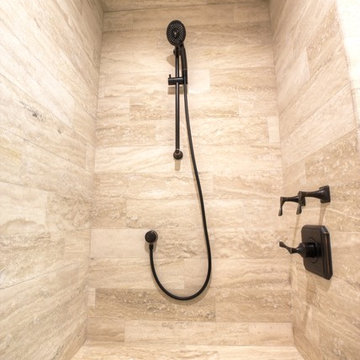
www.vanessamphoto.com
Inspiration for a large eclectic master bathroom in Orange County with a vessel sink, dark wood cabinets, tile benchtops, a freestanding tub, an alcove shower, multi-coloured tile, stone tile, beige walls and slate floors.
Inspiration for a large eclectic master bathroom in Orange County with a vessel sink, dark wood cabinets, tile benchtops, a freestanding tub, an alcove shower, multi-coloured tile, stone tile, beige walls and slate floors.
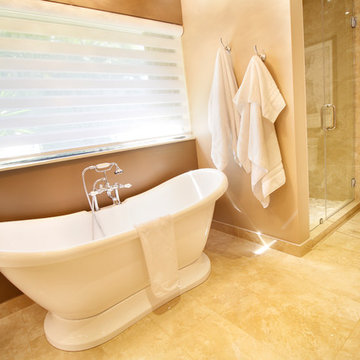
Design ideas for a mid-sized traditional master bathroom in Miami with raised-panel cabinets, white cabinets, a freestanding tub, an alcove shower, a two-piece toilet, beige tile, porcelain tile, beige walls, porcelain floors, an undermount sink, marble benchtops, beige floor and a hinged shower door.
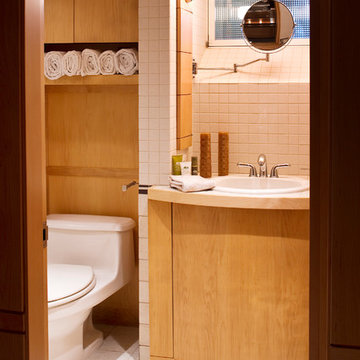
View from bath entry, with cabinet above toilet
Photo by Jeffrey Edward Tryon
Photo of a small contemporary 3/4 bathroom in Philadelphia with a drop-in sink, flat-panel cabinets, light wood cabinets, tile benchtops, an alcove shower, a one-piece toilet, white tile, ceramic tile, beige walls and ceramic floors.
Photo of a small contemporary 3/4 bathroom in Philadelphia with a drop-in sink, flat-panel cabinets, light wood cabinets, tile benchtops, an alcove shower, a one-piece toilet, white tile, ceramic tile, beige walls and ceramic floors.
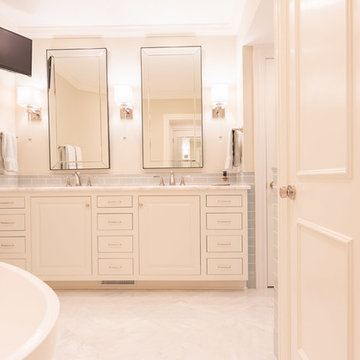
Alyssa Rosenheck
Design ideas for a mid-sized transitional master bathroom in Nashville with raised-panel cabinets, white cabinets, a freestanding tub, an alcove shower, a one-piece toilet, green tile, ceramic tile, white walls, marble floors, an integrated sink and marble benchtops.
Design ideas for a mid-sized transitional master bathroom in Nashville with raised-panel cabinets, white cabinets, a freestanding tub, an alcove shower, a one-piece toilet, green tile, ceramic tile, white walls, marble floors, an integrated sink and marble benchtops.
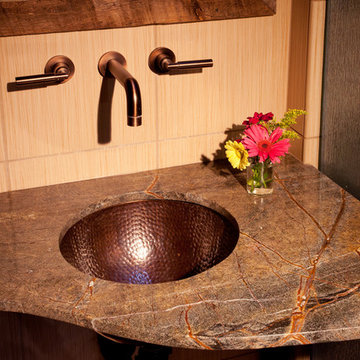
Jeff Caven
This is an example of a small traditional 3/4 bathroom in Albuquerque with recessed-panel cabinets, dark wood cabinets, an alcove shower, a two-piece toilet, beige tile, ceramic tile, beige walls, ceramic floors, an undermount sink and granite benchtops.
This is an example of a small traditional 3/4 bathroom in Albuquerque with recessed-panel cabinets, dark wood cabinets, an alcove shower, a two-piece toilet, beige tile, ceramic tile, beige walls, ceramic floors, an undermount sink and granite benchtops.
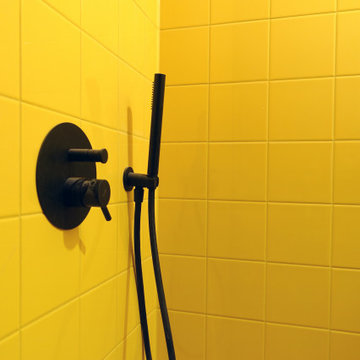
Doccia gialla e nera
Photo of a small eclectic 3/4 bathroom in Berlin with an alcove shower, a wall-mount toilet, multi-coloured tile, ceramic tile, multi-coloured walls, ceramic floors, a vessel sink, laminate benchtops, pink floor, a shower curtain, blue benchtops, a single vanity and a freestanding vanity.
Photo of a small eclectic 3/4 bathroom in Berlin with an alcove shower, a wall-mount toilet, multi-coloured tile, ceramic tile, multi-coloured walls, ceramic floors, a vessel sink, laminate benchtops, pink floor, a shower curtain, blue benchtops, a single vanity and a freestanding vanity.
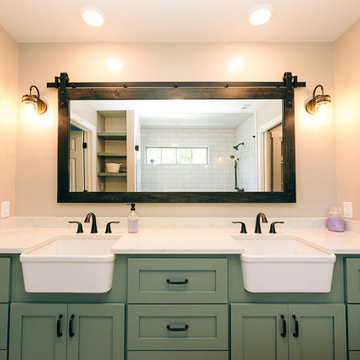
The exquisite new vanity has a modern farmhouse aesthetic, featuring custom Crystal cabinets in the elegant Regent door style. Painted in a refreshing Parlor Green hue, the cabinets add a touch of timeless charm to the space. Crowned with a luxurious Q Quartz Mara Blanca countertop, the vanity proudly showcases two ALFI farmhouse sinks, further accentuating the farmhouse-inspired design.
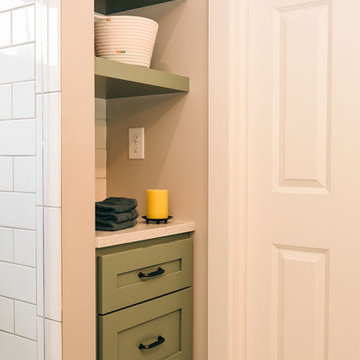
This new primary bathroom remodel includes extra storage with open shelving.
Large country master bathroom in Other with shaker cabinets, green cabinets, an alcove shower, a two-piece toilet, white tile, subway tile, beige walls, porcelain floors, an undermount sink, engineered quartz benchtops, multi-coloured floor, a hinged shower door, white benchtops, a shower seat, a double vanity and a built-in vanity.
Large country master bathroom in Other with shaker cabinets, green cabinets, an alcove shower, a two-piece toilet, white tile, subway tile, beige walls, porcelain floors, an undermount sink, engineered quartz benchtops, multi-coloured floor, a hinged shower door, white benchtops, a shower seat, a double vanity and a built-in vanity.
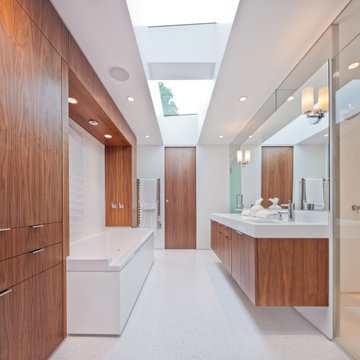
This home enjoys stunning views of Sweeney Lake from almost anywhere in the home; however it was in need of repair and a significant reorganization of the plan to take full advantage of site. The project is about the complete restoration and rethinking of this vintage 1965 mid-century gem. The house is deceivingly large with a full finished lower level and an indoor pool room; however it lived cramped and broken up. The entry was uninviting and small, the poolroom unused and poorly heated, the kitchen undersized, and the bedrooms and baths poorly accessed.
Our task was to open up the home through the rethinking of the floor plan and the introduction of a new central axis connecting and organizing the homes functions and spaces around view corridors and existing or new focal points. The home had beautiful features to build upon; the central brick fireplace, the raised roofs over the living and pool rooms, and the view to the lake itself. A fully redone exterior and interior preserve the homes proportion and scale, while at the same time bring greater connection to the site and a much needed clarity to the homes organization.
Project Team:
Ben Awes AIA, Principal-In-Charge
Bob Ganser AIA
Christian Dean AIA
Nate Dodge
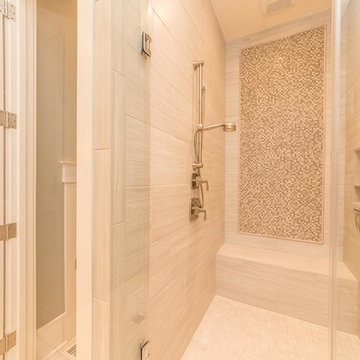
This is an example of a mid-sized transitional master bathroom in Atlanta with beaded inset cabinets, white cabinets, a freestanding tub, an alcove shower, beige tile, porcelain tile, grey walls, porcelain floors, an undermount sink, granite benchtops, beige floor and a hinged shower door.
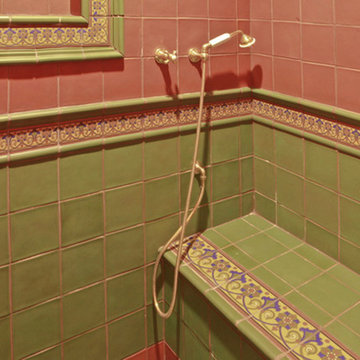
Craftsman Bungalow Bath shower with bench, niche, floral tile borders, and hand shower.
Barry Toranto Photography
Inspiration for an arts and crafts bathroom in San Francisco with an undermount sink, furniture-like cabinets, medium wood cabinets, marble benchtops, a freestanding tub, an alcove shower, green tile and ceramic tile.
Inspiration for an arts and crafts bathroom in San Francisco with an undermount sink, furniture-like cabinets, medium wood cabinets, marble benchtops, a freestanding tub, an alcove shower, green tile and ceramic tile.
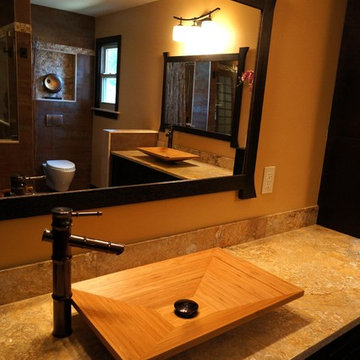
Beautiful Asian style bathroom remodel, featuring , Grohe shower faucet with body jets and rain shower heads , stone top with Bamboo Vessel Sink, Toto wall mount toilet with an in wall hidden tank
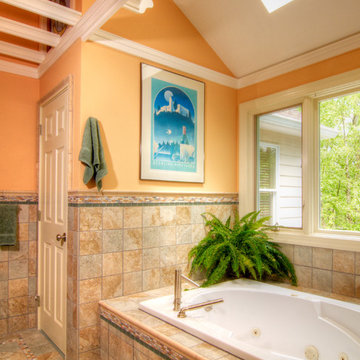
Inspiration for a large traditional master bathroom in New York with a console sink, white cabinets, an alcove tub, an alcove shower, beige tile, orange walls and ceramic floors.
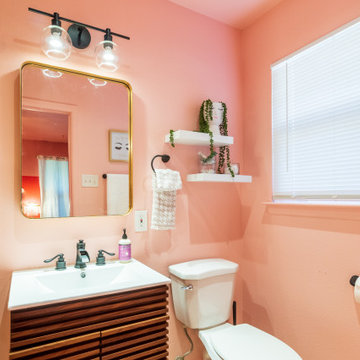
The PINK ROOM bathroom! My personal favorite decor item here is the lady face vase with pearl strand foliage that looks like curly locks. Would you wake up and make up here?
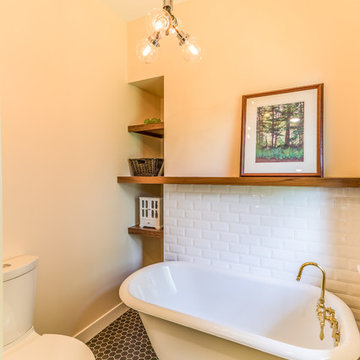
No strangers to remodeling, the new owners of this St. Paul tudor knew they could update this decrepit 1920 duplex into a single-family forever home.
A list of desired amenities was a catalyst for turning a bedroom into a large mudroom, an open kitchen space where their large family can gather, an additional exterior door for direct access to a patio, two home offices, an additional laundry room central to bedrooms, and a large master bathroom. To best understand the complexity of the floor plan changes, see the construction documents.
As for the aesthetic, this was inspired by a deep appreciation for the durability, colors, textures and simplicity of Norwegian design. The home’s light paint colors set a positive tone. An abundance of tile creates character. New lighting reflecting the home’s original design is mixed with simplistic modern lighting. To pay homage to the original character several light fixtures were reused, wallpaper was repurposed at a ceiling, the chimney was exposed, and a new coffered ceiling was created.
Overall, this eclectic design style was carefully thought out to create a cohesive design throughout the home.
Come see this project in person, September 29 – 30th on the 2018 Castle Home Tour.
Orange Bathroom Design Ideas with an Alcove Shower
11