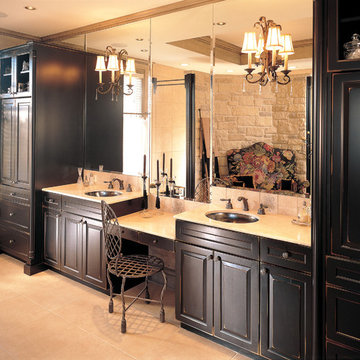Orange Bathroom Design Ideas with an Undermount Sink
Refine by:
Budget
Sort by:Popular Today
161 - 180 of 2,888 photos
Item 1 of 3
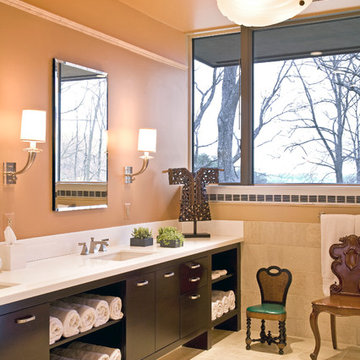
www.ritastclair.com
This is an example of a transitional bathroom in Baltimore with an undermount sink, flat-panel cabinets, dark wood cabinets and beige tile.
This is an example of a transitional bathroom in Baltimore with an undermount sink, flat-panel cabinets, dark wood cabinets and beige tile.
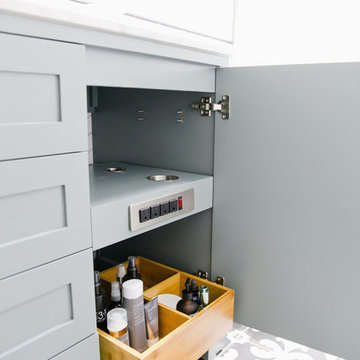
This crisp and clean bathroom renovation boost bright white herringbone wall tile with a delicate matte black accent along the chair rail. the floors plan a leading roll with their unique pattern and the vanity adds warmth with its rich blue green color tone and is full of unique storage.

Bathroom renovation included using a closet in the hall to make the room into a bigger space. Since there is a tub in the hall bath, clients opted for a large shower instead.
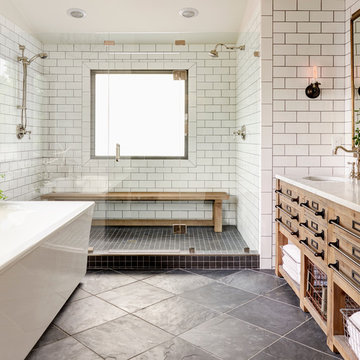
Photography: Dustin Peck http://www.dustinpeckphoto.com/ http://www.houzz.com/pro/dpphoto/dustinpeckphotographyinc
Designer: Susan Tollefsen http://www.susantinteriors.com/ http://www.houzz.com/pro/susu5/susan-tollefsen-interiors
June/July 2016
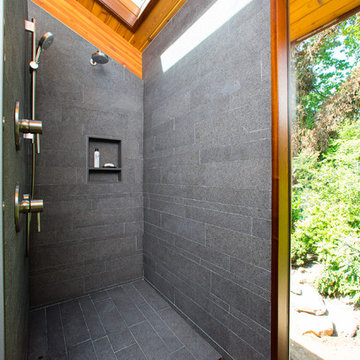
Photos by Shawn Lortie Photography
Photo of a mid-sized contemporary master bathroom in DC Metro with a curbless shower, gray tile, porcelain tile, grey walls, porcelain floors, solid surface benchtops, grey floor, an open shower, medium wood cabinets and an undermount sink.
Photo of a mid-sized contemporary master bathroom in DC Metro with a curbless shower, gray tile, porcelain tile, grey walls, porcelain floors, solid surface benchtops, grey floor, an open shower, medium wood cabinets and an undermount sink.
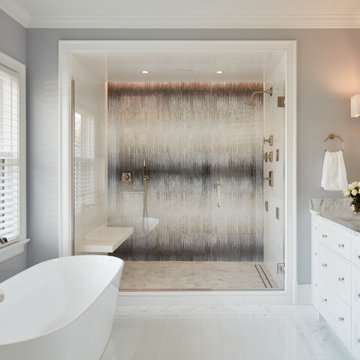
This is an example of a large country master bathroom in Chicago with white cabinets, a freestanding tub, a double shower, a one-piece toilet, white tile, marble, grey walls, marble floors, an undermount sink, marble benchtops, white floor and recessed-panel cabinets.
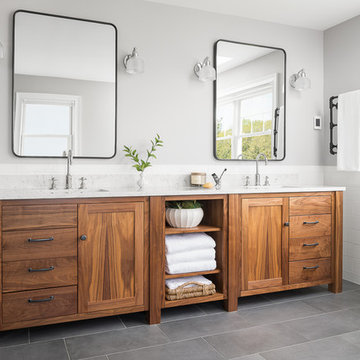
Photo by Ryan Bent
This is an example of a mid-sized beach style master bathroom in Burlington with medium wood cabinets, white tile, ceramic tile, porcelain floors, an undermount sink, grey floor, grey walls, white benchtops and shaker cabinets.
This is an example of a mid-sized beach style master bathroom in Burlington with medium wood cabinets, white tile, ceramic tile, porcelain floors, an undermount sink, grey floor, grey walls, white benchtops and shaker cabinets.
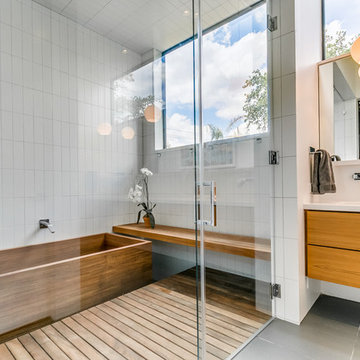
The Kipling house is a new addition to the Montrose neighborhood. Designed for a family of five, it allows for generous open family zones oriented to large glass walls facing the street and courtyard pool. The courtyard also creates a buffer between the master suite and the children's play and bedroom zones. The master suite echoes the first floor connection to the exterior, with large glass walls facing balconies to the courtyard and street. Fixed wood screens provide privacy on the first floor while a large sliding second floor panel allows the street balcony to exchange privacy control with the study. Material changes on the exterior articulate the zones of the house and negotiate structural loads.

Master bathroom featuring freestanding tub, white oak vanity and linen cabinet, large format porcelain tile with a concrete look. Brass fixtures and bronze hardware.
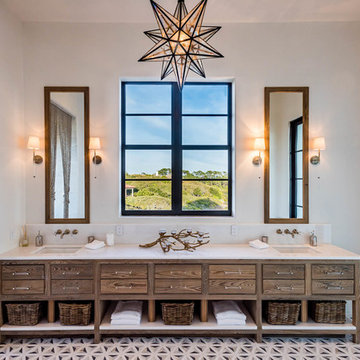
Photo of a mediterranean bathroom in Miami with dark wood cabinets, an open shower, white walls, an undermount sink, multi-coloured floor, cement tiles, solid surface benchtops, white benchtops and beaded inset cabinets.
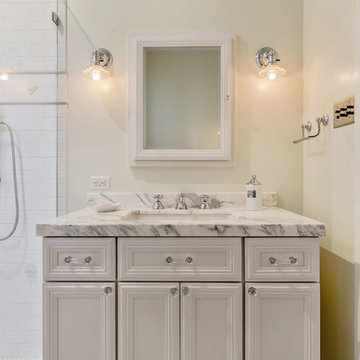
A closer look at the bathroom cabinetry, Carrera countertop, and rehabbed door with restored door hardware.
Small traditional 3/4 bathroom in San Francisco with white cabinets, an alcove shower, white tile, subway tile, white walls, ceramic floors, an undermount sink, quartzite benchtops, white floor, a hinged shower door and recessed-panel cabinets.
Small traditional 3/4 bathroom in San Francisco with white cabinets, an alcove shower, white tile, subway tile, white walls, ceramic floors, an undermount sink, quartzite benchtops, white floor, a hinged shower door and recessed-panel cabinets.
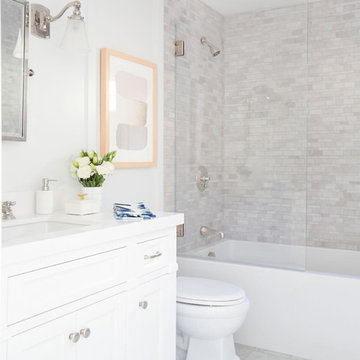
Traditional bathroom in Los Angeles with white cabinets, an alcove tub, a shower/bathtub combo, gray tile, white walls, an undermount sink, an open shower and recessed-panel cabinets.
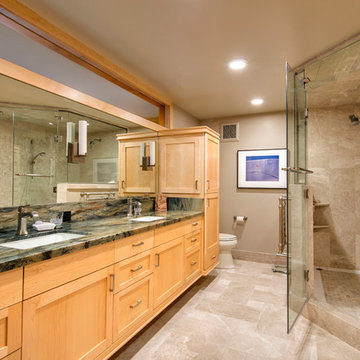
Master Bathroom
This is an example of a large transitional master bathroom in Sacramento with shaker cabinets, light wood cabinets, a corner shower, a one-piece toilet, beige walls, an undermount sink and white tile.
This is an example of a large transitional master bathroom in Sacramento with shaker cabinets, light wood cabinets, a corner shower, a one-piece toilet, beige walls, an undermount sink and white tile.
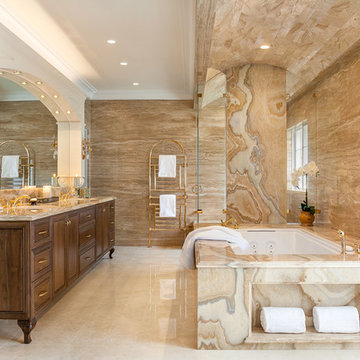
This high-end master bath consists of 11 full slabs of marble, including marble slab walls, marble barrel vault ceiling detail, marble counter top and tub decking, gold plated fixtures, custom heated towel rack, and custom vanity.
Photo: Kathryn MacDonald Photography | Web Marketing
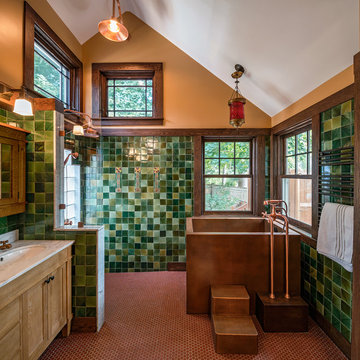
Will Horne
Inspiration for a mid-sized arts and crafts master bathroom in Boston with an undermount sink, medium wood cabinets, marble benchtops, a freestanding tub, an open shower, green tile, brown walls, an open shower and shaker cabinets.
Inspiration for a mid-sized arts and crafts master bathroom in Boston with an undermount sink, medium wood cabinets, marble benchtops, a freestanding tub, an open shower, green tile, brown walls, an open shower and shaker cabinets.
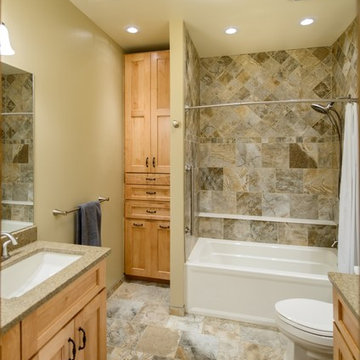
Dick Wood
Inspiration for a country 3/4 bathroom in Charleston with an undermount sink, recessed-panel cabinets, light wood cabinets, granite benchtops, an alcove tub, a double shower, a two-piece toilet, multi-coloured tile, stone tile, brown walls and porcelain floors.
Inspiration for a country 3/4 bathroom in Charleston with an undermount sink, recessed-panel cabinets, light wood cabinets, granite benchtops, an alcove tub, a double shower, a two-piece toilet, multi-coloured tile, stone tile, brown walls and porcelain floors.
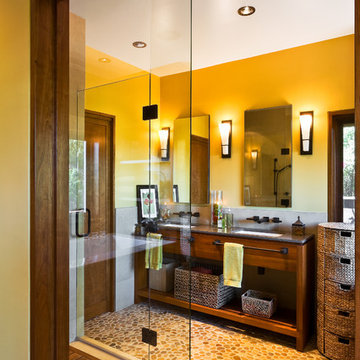
hillside enclave | spa inspired living spaces.
coy ponds | classic wood barrel soaking tub | coastal views.
natural warm materials | re-use of antique balinese wood panel.
Photography ©Ciro Coelho/ArchitecturalPhoto.com
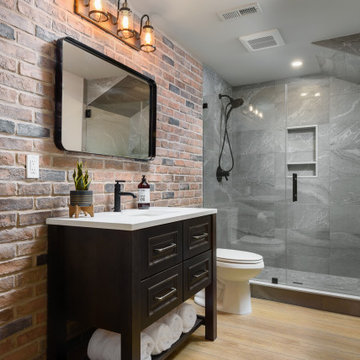
This 1600+ square foot basement was a diamond in the rough. We were tasked with keeping farmhouse elements in the design plan while implementing industrial elements. The client requested the space include a gym, ample seating and viewing area for movies, a full bar , banquette seating as well as area for their gaming tables - shuffleboard, pool table and ping pong. By shifting two support columns we were able to bury one in the powder room wall and implement two in the custom design of the bar. Custom finishes are provided throughout the space to complete this entertainers dream.

Inspiration for a transitional bathroom in Atlanta with shaker cabinets, white cabinets, pink tile, white walls, an undermount sink, engineered quartz benchtops, beige floor, beige benchtops, a double vanity and a built-in vanity.
Orange Bathroom Design Ideas with an Undermount Sink
9
