Orange Bathroom Design Ideas with Beige Tile
Refine by:
Budget
Sort by:Popular Today
141 - 160 of 2,031 photos
Item 1 of 3
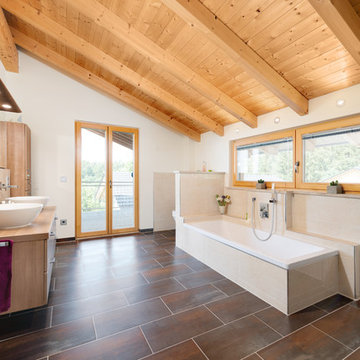
Large scandinavian master bathroom in Nuremberg with flat-panel cabinets, a drop-in tub, beige tile, ceramic tile, white walls, a vessel sink, wood benchtops, medium wood cabinets, brown floor and beige benchtops.
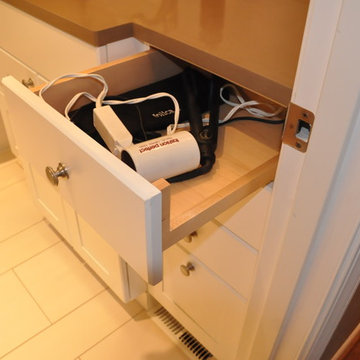
This custom designed hair dryer drawer allows you to keep the cords hidden and the dryer plugged in for use. Rutt Regency cabinetry.
Photo by: Linda Stratis
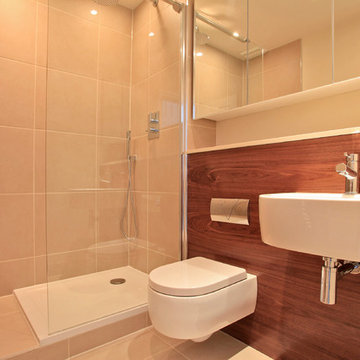
Inspiration for a small transitional master bathroom in London with medium wood cabinets, an open shower, a wall-mount toilet, beige tile, porcelain tile, white walls, porcelain floors, a wall-mount sink and marble benchtops.
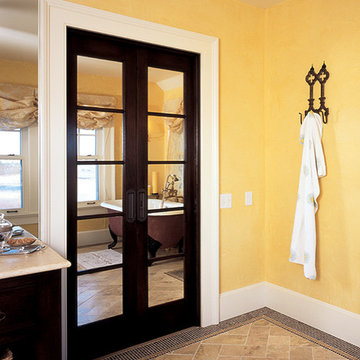
Upstate Door makes hand-crafted custom, semi-custom and standard interior and exterior doors from a full array of wood species and MDF materials.
Double French 5 lite Mirror Pocket Doors
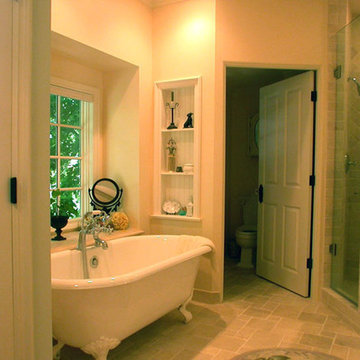
Complete renovation of this master bath and dressing area included adding the bay window bump out with a large marble topped ledge for display and keeping bath time necessities within arm's reach. A pair of bead-board backed niches add more display space. Room for the toilet enclosure was borrowed from a closet in an adjacent bedroom.
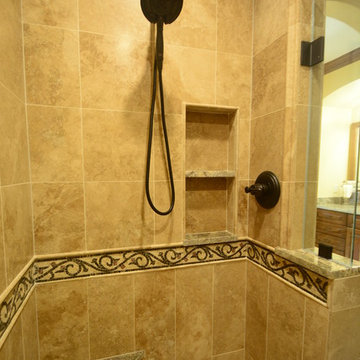
Completed in conbination with a master suite finish upgrade. This was a gutt and remodel. Tuscan inspired 3-room master bathroom. 3 vanities. His and hers vanityies in the main space plus a vessel sink vanity adjacent to the toilet and shower. Tub room features a make-up vanity and storage cabinets. Granite countertops. Decorative stone mosaics and oil rubbed bronze hardware and fixtures. Arches help recenter an asymmetrical space.
One Room at a Time, Inc.
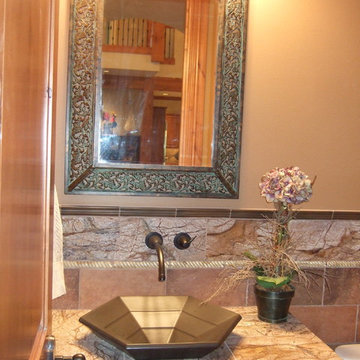
Design ideas for a small country 3/4 bathroom in Seattle with raised-panel cabinets, light wood cabinets, a two-piece toilet, beige tile, stone tile, beige walls, a wall-mount sink and soapstone benchtops.
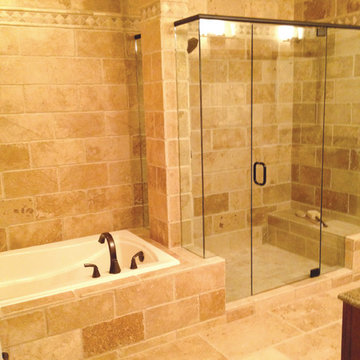
Design ideas for a mid-sized transitional 3/4 bathroom in Atlanta with recessed-panel cabinets, dark wood cabinets, a drop-in tub, an alcove shower, beige tile, stone tile, white walls, limestone floors, an undermount sink and granite benchtops.
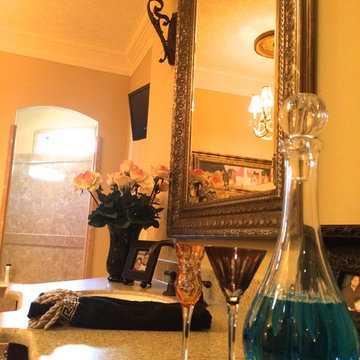
Suzanne M. Vickers
This is an example of a large traditional master bathroom in Miami with an undermount sink, furniture-like cabinets, dark wood cabinets, solid surface benchtops, a hot tub, an open shower, beige tile, stone tile, beige walls and porcelain floors.
This is an example of a large traditional master bathroom in Miami with an undermount sink, furniture-like cabinets, dark wood cabinets, solid surface benchtops, a hot tub, an open shower, beige tile, stone tile, beige walls and porcelain floors.
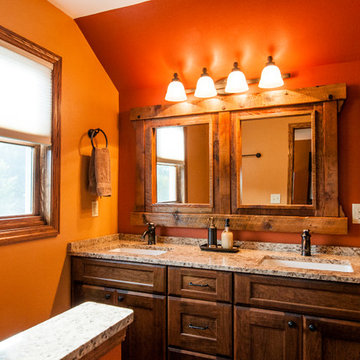
This Northwoods inspired bathroom provides a cozy oasis, as part of the master suite. Rich wood tones and oil rubbed bronze elements wrap you in warmth, while granite countertops and crisp white sinks maintain the sophisticated style. Custom, rustic wood framed mirrors create a unique focal point.
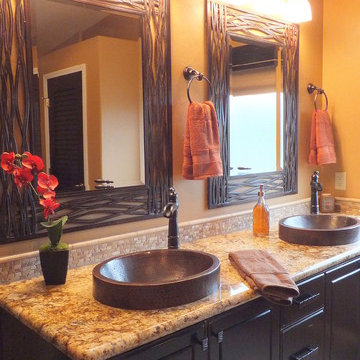
Semi rustic vanity with copper vessel sinks.
This is an example of a large country master bathroom in Phoenix with a vessel sink, shaker cabinets, dark wood cabinets, granite benchtops, beige tile, stone tile and brown walls.
This is an example of a large country master bathroom in Phoenix with a vessel sink, shaker cabinets, dark wood cabinets, granite benchtops, beige tile, stone tile and brown walls.
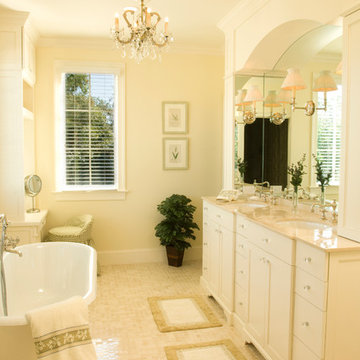
Design ideas for a traditional master bathroom in Charleston with an undermount sink, shaker cabinets, white cabinets, marble benchtops, beige tile, white walls and marble floors.
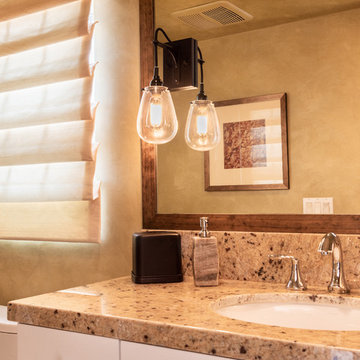
Kim Pritchard Photography
Photo of a mid-sized eclectic 3/4 bathroom in Los Angeles with flat-panel cabinets, white cabinets, a drop-in tub, a shower/bathtub combo, a one-piece toilet, beige tile, stone tile, beige walls, marble floors, a drop-in sink, granite benchtops, beige floor, a hinged shower door and brown benchtops.
Photo of a mid-sized eclectic 3/4 bathroom in Los Angeles with flat-panel cabinets, white cabinets, a drop-in tub, a shower/bathtub combo, a one-piece toilet, beige tile, stone tile, beige walls, marble floors, a drop-in sink, granite benchtops, beige floor, a hinged shower door and brown benchtops.
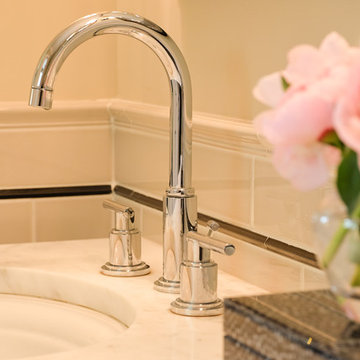
Free ebook, Creating the Ideal Kitchen. DOWNLOAD NOW
The Klimala’s and their three kids are no strangers to moving, this being their fifth house in the same town over the 20-year period they have lived there. “It must be the 7-year itch, because every seven years, we seem to find ourselves antsy for a new project or a new environment. I think part of it is being a designer, I see my own taste evolve and I want my environment to reflect that. Having easy access to wonderful tradesmen and a knowledge of the process makes it that much easier”.
This time, Klimala’s fell in love with a somewhat unlikely candidate. The 1950’s ranch turned cape cod was a bit of a mutt, but it’s location 5 minutes from their design studio and backing up to the high school where their kids can roll out of bed and walk to school, coupled with the charm of its location on a private road and lush landscaping made it an appealing choice for them.
“The bones of the house were really charming. It was typical 1,500 square foot ranch that at some point someone added a second floor to. Its sloped roofline and dormered bedrooms gave it some charm.” With the help of architect Maureen McHugh, Klimala’s gutted and reworked the layout to make the house work for them. An open concept kitchen and dining room allows for more frequent casual family dinners and dinner parties that linger. A dingy 3-season room off the back of the original house was insulated, given a vaulted ceiling with skylights and now opens up to the kitchen. This room now houses an 8’ raw edge white oak dining table and functions as an informal dining room. “One of the challenges with these mid-century homes is the 8’ ceilings. I had to have at least one room that had a higher ceiling so that’s how we did it” states Klimala.
The kitchen features a 10’ island which houses a 5’0” Galley Sink. The Galley features two faucets, and double tiered rail system to which accessories such as cutting boards and stainless steel bowls can be added for ease of cooking. Across from the large sink is an induction cooktop. “My two teen daughters and I enjoy cooking, and the Galley and induction cooktop make it so easy.” A wall of tall cabinets features a full size refrigerator, freezer, double oven and built in coffeemaker. The area on the opposite end of the kitchen features a pantry with mirrored glass doors and a beverage center below.
The rest of the first floor features an entry way, a living room with views to the front yard’s lush landscaping, a family room where the family hangs out to watch TV, a back entry from the garage with a laundry room and mudroom area, one of the home’s four bedrooms and a full bath. There is a double sided fireplace between the family room and living room. The home features pops of color from the living room’s peach grass cloth to purple painted wall in the family room. “I’m definitely a traditionalist at heart but because of the home’s Midcentury roots, I wanted to incorporate some of those elements into the furniture, lighting and accessories which also ended up being really fun. We are not formal people so I wanted a house that my kids would enjoy, have their friends over and feel comfortable.”
The second floor houses the master bedroom suite, two of the kids’ bedrooms and a back room nicknamed “the library” because it has turned into a quiet get away area where the girls can study or take a break from the rest of the family. The area was originally unfinished attic, and because the home was short on closet space, this Jack and Jill area off the girls’ bedrooms houses two large walk-in closets and a small sitting area with a makeup vanity. “The girls really wanted to keep the exposed brick of the fireplace that runs up the through the space, so that’s what we did, and I think they feel like they are in their own little loft space in the city when they are up there” says Klimala.
Designed by: Susan Klimala, CKD, CBD
Photography by: Carlos Vergara
For more information on kitchen and bath design ideas go to: www.kitchenstudio-ge.com
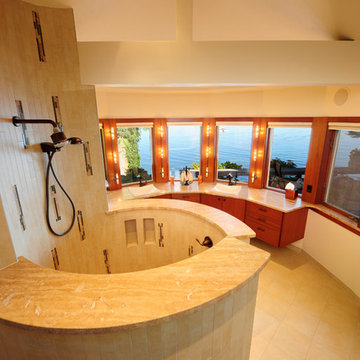
"The Splash of Bathrooms" project page gives you an overview of my client's distinctive bathrooms, from powder rooms to master bathrooms. We removed the awkward tub that filled the bowed-out section of the former master bath, blocking access to the windows and causing bathers to hit their head on the beam running across the room! The 5'-diameter open shower has heated walls. What droplets escape quickly evaporate on the heated floors.
Photo by Dane Gregory Meyer
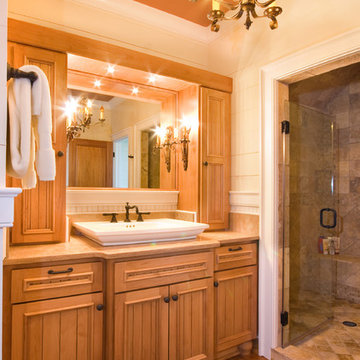
photo: Michael Costa
Cobb Architects
Photo of a traditional master bathroom in Charleston with a vessel sink, recessed-panel cabinets, medium wood cabinets, limestone benchtops, beige tile, stone tile, white walls and medium hardwood floors.
Photo of a traditional master bathroom in Charleston with a vessel sink, recessed-panel cabinets, medium wood cabinets, limestone benchtops, beige tile, stone tile, white walls and medium hardwood floors.
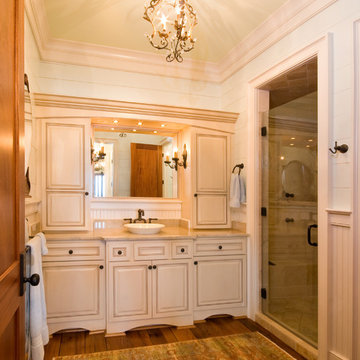
photo: Michael Costa
Cobb Architects
Design ideas for a mid-sized traditional master bathroom in Charleston with a vessel sink, raised-panel cabinets, white cabinets, marble benchtops, beige tile, stone tile, white walls and medium hardwood floors.
Design ideas for a mid-sized traditional master bathroom in Charleston with a vessel sink, raised-panel cabinets, white cabinets, marble benchtops, beige tile, stone tile, white walls and medium hardwood floors.
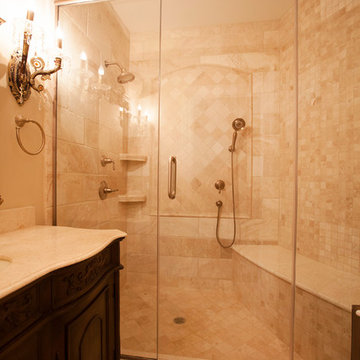
New Line Design- Hall bath with tumbled travertine tile. Glass shower provided with clear shield to prevent water marks. Vanity provided with marble top and undermount sink.
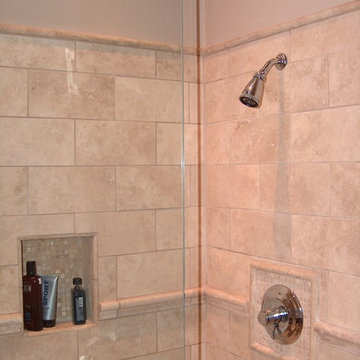
Lester O'Malley
This is an example of a large modern master bathroom in Orange County with an undermount sink, raised-panel cabinets, dark wood cabinets, an undermount tub, an alcove shower, a one-piece toilet, beige tile, stone tile, beige walls and travertine floors.
This is an example of a large modern master bathroom in Orange County with an undermount sink, raised-panel cabinets, dark wood cabinets, an undermount tub, an alcove shower, a one-piece toilet, beige tile, stone tile, beige walls and travertine floors.
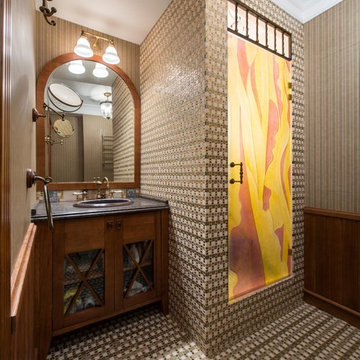
Дверь в душ сделана на заказ в США по моему эскизу. Мойдодыр и стеновые панели сделаны у нас в столярном цеху.
Design ideas for a traditional 3/4 bathroom in Moscow with beige tile, marble benchtops, dark wood cabinets, an alcove shower, a drop-in sink, multi-coloured walls, a hinged shower door and glass-front cabinets.
Design ideas for a traditional 3/4 bathroom in Moscow with beige tile, marble benchtops, dark wood cabinets, an alcove shower, a drop-in sink, multi-coloured walls, a hinged shower door and glass-front cabinets.
Orange Bathroom Design Ideas with Beige Tile
8