Orange Bathroom Design Ideas with Brown Tile
Refine by:
Budget
Sort by:Popular Today
41 - 60 of 446 photos
Item 1 of 3
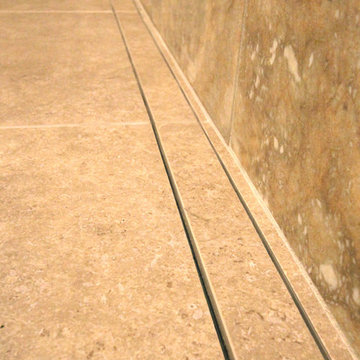
It’s no surprise these Hanover clients reached out to Cathy and Ed of Renovisions for design and build services as they wanted a local professional bath specialist to turn their plain builder-grade bath into a luxurious handicapped accessible master bath.
Renovisions had safety and universal design in mind while creating this customized two-person super shower and well-appointed master bath so their clients could escape to a special place to relax and energize their senses while also helping to conserve time and water as it is used simultaneously by them.
This completely water proofed spacious 4’x8’ walk-in curb-less shower with lineal drain system and larger format porcelain tiles was a must have for our senior client –with larger tiles there are less grout lines, easier to clean and easier to maneuver using a walker to enter and exit the master bath.
Renovisions collaborated with their clients to design a spa-like bath with several amenities and added conveniences with safety considerations. The bench seat that spans the width of the wall was a great addition to the shower. It’s a comfortable place to sit down and stretch out and also to keep warm as electric mesh warming materials were used along with a programmable thermostat to keep these homeowners toasty and cozy!
Careful attention to all of the details in this master suite created a peaceful and elegant environment that, simply put, feels divine. Adding details such as the warming towel rack, mosaic tiled shower niche, shiny polished chrome decorative safety grab bars that also serve as towel racks and a towel rack inside the shower area added a measure of style. A stately framed mirror over the pedestal sink matches the warm white painted finish of the linen storage cabinetry that provides functionality and good looks to this space. Pull-down safety grab bars on either side of the comfort height high-efficiency toilet was essential to keep safety as a top priority.
Water, water everywhere for this well deserving couple – multiple shower heads enhances the bathing experience for our client with mobility issues as 54 soft sprays from each wall jet provide a soothing and cleansing effect – a great choice because they do not require gripping and manipulating handles yet provide a sleek look with easy cleaning. The thermostatic valve maintains desired water temperature and volume controls allows the bather to utilize the adjustable hand-held shower on a slide-bar- an ideal fixture to shower and spray down shower area when done.
A beautiful, frameless clear glass enclosure maintains a clean, open look without taking away from the stunning and richly grained marble-look tiles and decorative elements inside the shower. In addition to its therapeutic value, this shower is truly a design focal point of the master bath with striking tile work, beautiful chrome fixtures including several safety grab bars adding aesthetic value as well as safety benefits.
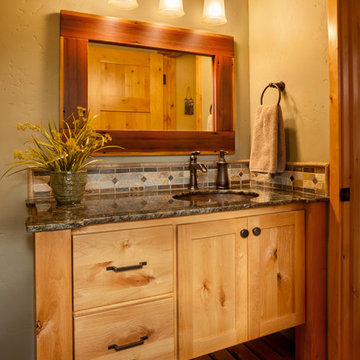
For this rustic interior design project our Principal Designer, Lori Brock, created a calming retreat for her clients by choosing structured and comfortable furnishings the home. Featured are custom dining and coffee tables, back patio furnishings, paint, accessories, and more. This rustic and traditional feel brings comfort to the homes space.
Photos by Blackstone Edge.
(This interior design project was designed by Lori before she worked for Affinity Home & Design and Affinity was not the General Contractor)

Chatsworth, CA / Complete Second Floor Addition / Bathroom
Installation of all tile work; Shower, floors and walls. All required plumbing and electrical work. Installation of shower enclosure and toilet and a fresh paint to finish.
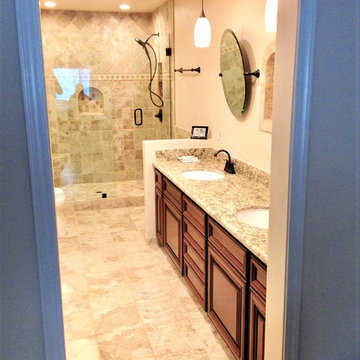
In this bathroom remodel we removed the wall that divide between the tub and the vanity, modified the tub to a large shower with multiple shower heads. vanity reface and resurface to granite tops and finished with frameless shower door.
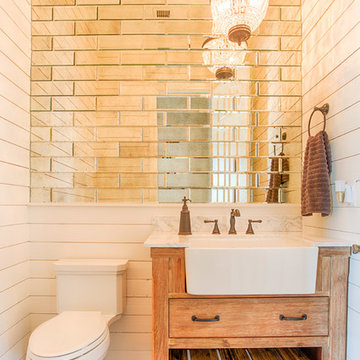
This modern farmhouse powder room features a Fairmont Designs Napa 36" Farmhouse Vanity in Sanoma Sand, aFairmont Designs White Carrera Marble Top and a Fairmont Designs 24x16 Fireclay Apron Sink. The walls are ship lap painted white and instead of a mirror we installed antiqued mirrored glass. The combination of the mirror tile and the chandelier is beautiful!
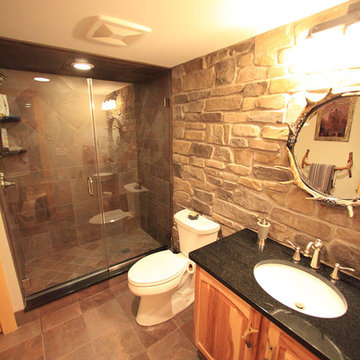
Custom Basement Renovation | Hickory | Bathroom
This is an example of a mid-sized country 3/4 bathroom in Philadelphia with raised-panel cabinets, medium wood cabinets, an alcove shower, a two-piece toilet, black tile, brown tile, gray tile, stone tile, grey walls, ceramic floors, an undermount sink and granite benchtops.
This is an example of a mid-sized country 3/4 bathroom in Philadelphia with raised-panel cabinets, medium wood cabinets, an alcove shower, a two-piece toilet, black tile, brown tile, gray tile, stone tile, grey walls, ceramic floors, an undermount sink and granite benchtops.
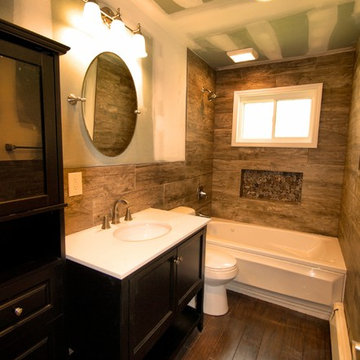
Bathroom completed in Ronkonkoma by Incredible Home Improvements.
Rustic and classy. Porcelain wood look plank tile.
Design ideas for a mid-sized country bathroom in New York with open cabinets, black cabinets, an alcove tub, a shower/bathtub combo, a two-piece toilet, brown tile, porcelain tile, porcelain floors, an undermount sink and engineered quartz benchtops.
Design ideas for a mid-sized country bathroom in New York with open cabinets, black cabinets, an alcove tub, a shower/bathtub combo, a two-piece toilet, brown tile, porcelain tile, porcelain floors, an undermount sink and engineered quartz benchtops.
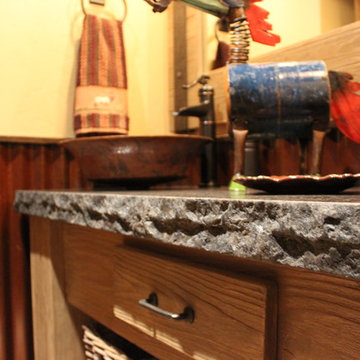
Inspiration for a traditional kids bathroom in Denver with medium wood cabinets, brown tile, stone slab, a vessel sink, granite benchtops, a one-piece toilet, beige walls, travertine floors and flat-panel cabinets.
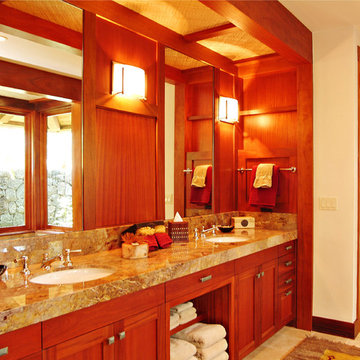
Photo of a mid-sized tropical master bathroom in Hawaii with shaker cabinets, medium wood cabinets, an undermount tub, an alcove shower, brown tile, stone slab, white walls, travertine floors, an undermount sink, beige floor, a hinged shower door and grey benchtops.
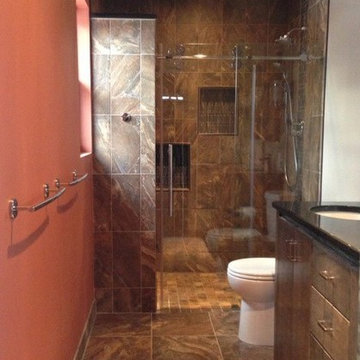
This is an example of a small contemporary master bathroom in Newark with an undermount sink, flat-panel cabinets, dark wood cabinets, engineered quartz benchtops, an alcove shower, brown tile, porcelain tile, orange walls and porcelain floors.
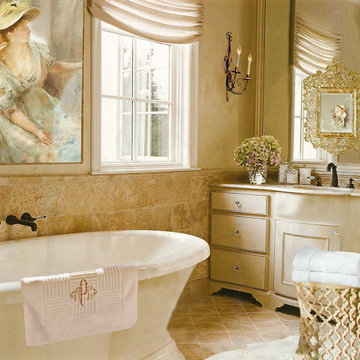
Photo of a mid-sized traditional master bathroom in Other with a freestanding tub, an undermount sink, distressed cabinets, limestone benchtops, a curbless shower, a one-piece toilet, stone tile, beige walls, travertine floors, brown tile and recessed-panel cabinets.
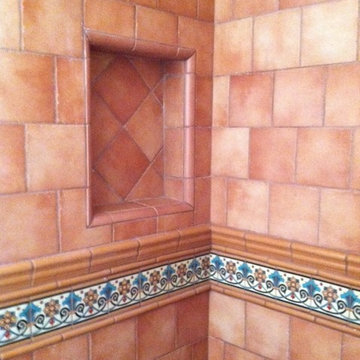
Soap Niche
Photo of a small mediterranean 3/4 bathroom in Los Angeles with brown tile, ceramic tile and ceramic floors.
Photo of a small mediterranean 3/4 bathroom in Los Angeles with brown tile, ceramic tile and ceramic floors.
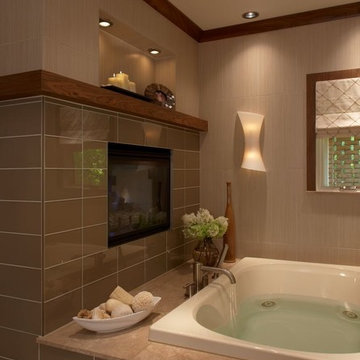
© photo by bethsingerphotographer.com
Design ideas for a contemporary bathroom in Detroit with a drop-in tub and brown tile.
Design ideas for a contemporary bathroom in Detroit with a drop-in tub and brown tile.
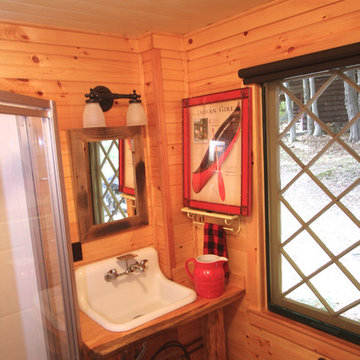
Lake Placid camp bathroom updated.
Inspiration for a small country master bathroom in Burlington with a trough sink, open cabinets, light wood cabinets, wood benchtops, a corner shower, brown tile, porcelain tile and ceramic floors.
Inspiration for a small country master bathroom in Burlington with a trough sink, open cabinets, light wood cabinets, wood benchtops, a corner shower, brown tile, porcelain tile and ceramic floors.
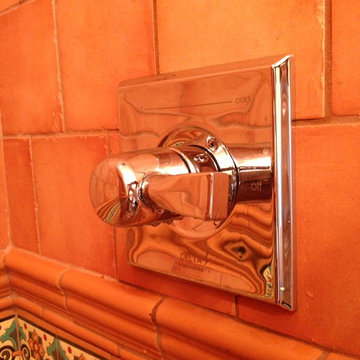
Shower valve
Design ideas for a small mediterranean 3/4 bathroom in Los Angeles with a pedestal sink, a two-piece toilet, brown tile, ceramic tile, beige walls and ceramic floors.
Design ideas for a small mediterranean 3/4 bathroom in Los Angeles with a pedestal sink, a two-piece toilet, brown tile, ceramic tile, beige walls and ceramic floors.
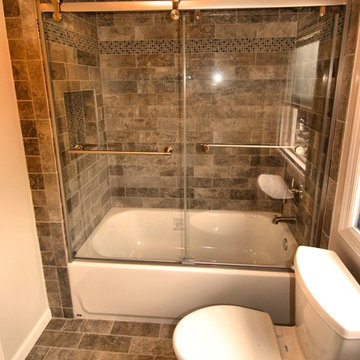
Design ideas for a small country master bathroom in New York with raised-panel cabinets, dark wood cabinets, an alcove tub, an alcove shower, a two-piece toilet, brown tile, ceramic tile, beige walls, porcelain floors, an undermount sink and granite benchtops.
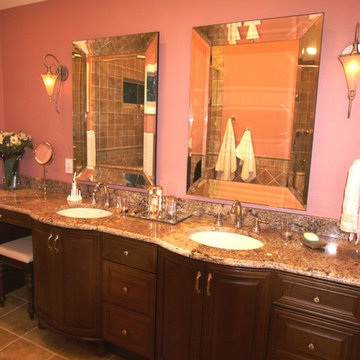
Photo of a mid-sized contemporary master bathroom in New York with raised-panel cabinets, dark wood cabinets, a one-piece toilet, beige tile, brown tile, ceramic tile, pink walls, ceramic floors, granite benchtops, an alcove shower and an undermount sink.
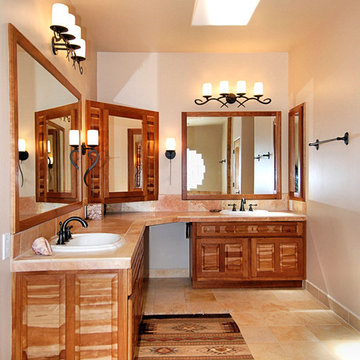
Mid-sized arts and crafts master bathroom in Portland with raised-panel cabinets, medium wood cabinets, an alcove tub, a shower/bathtub combo, a one-piece toilet, brown tile, beige walls, a drop-in sink and a shower curtain.
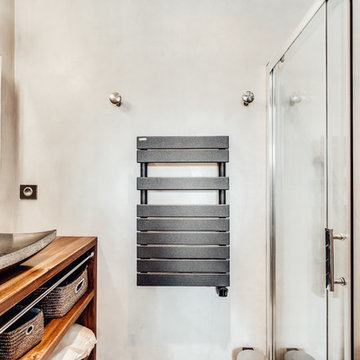
La salle de bain à l'étage est rénovée pour accueillir une douche et une baignoire. Nous réalisons aussi une nouvelle aile à la passerelle pour ajouter des rangements devant la salle de bain.
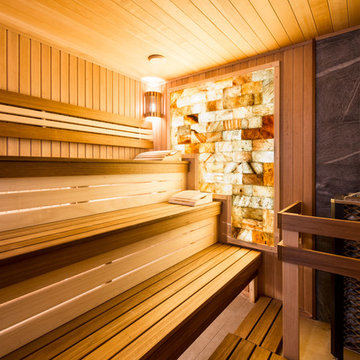
Александр Камачкин
Mid-sized country bathroom in Moscow with brown tile, porcelain floors and with a sauna.
Mid-sized country bathroom in Moscow with brown tile, porcelain floors and with a sauna.
Orange Bathroom Design Ideas with Brown Tile
3