Orange Bathroom Design Ideas with Dark Wood Cabinets
Refine by:
Budget
Sort by:Popular Today
1 - 20 of 1,338 photos
Item 1 of 3
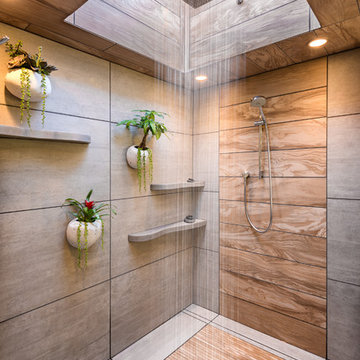
To create a luxurious showering experience and as though you were being bathed by rain from the clouds high above, a large 16 inch rain shower was set up inside the skylight well.
Photography by Paul Linnebach
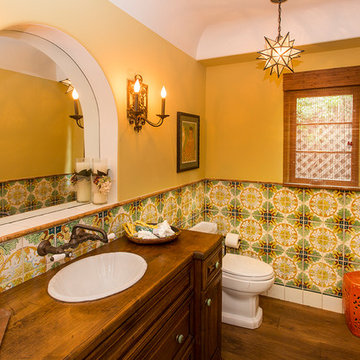
This is an example of a mediterranean powder room in Los Angeles with dark wood cabinets, a two-piece toilet, multi-coloured tile, yellow walls and dark hardwood floors.

This vanity comes from something of a dream home! What woman wouldn't be happy with something like this?
Inspiration for a mid-sized country master bathroom in Other with dark wood cabinets, an alcove shower, a one-piece toilet, grey walls, ceramic floors, a drop-in sink, marble benchtops, black floor, a hinged shower door and recessed-panel cabinets.
Inspiration for a mid-sized country master bathroom in Other with dark wood cabinets, an alcove shower, a one-piece toilet, grey walls, ceramic floors, a drop-in sink, marble benchtops, black floor, a hinged shower door and recessed-panel cabinets.
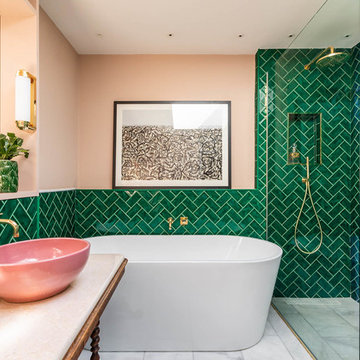
Green and pink guest bathroom with green metro tiles. brass hardware and pink sink.
This is an example of a large eclectic master bathroom in London with dark wood cabinets, a freestanding tub, an open shower, green tile, ceramic tile, pink walls, marble floors, a vessel sink, marble benchtops, grey floor, an open shower and white benchtops.
This is an example of a large eclectic master bathroom in London with dark wood cabinets, a freestanding tub, an open shower, green tile, ceramic tile, pink walls, marble floors, a vessel sink, marble benchtops, grey floor, an open shower and white benchtops.
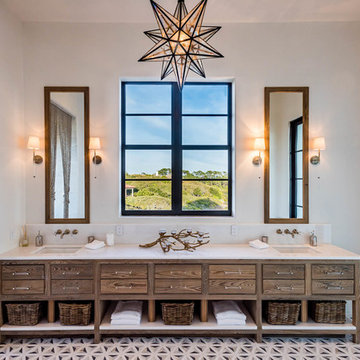
Photo of a mediterranean bathroom in Miami with dark wood cabinets, an open shower, white walls, an undermount sink, multi-coloured floor, cement tiles, solid surface benchtops, white benchtops and beaded inset cabinets.
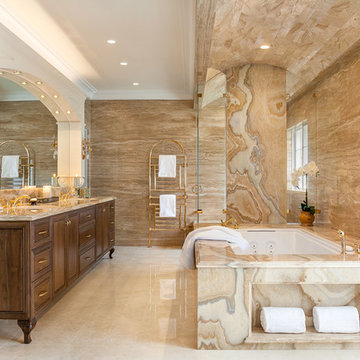
This high-end master bath consists of 11 full slabs of marble, including marble slab walls, marble barrel vault ceiling detail, marble counter top and tub decking, gold plated fixtures, custom heated towel rack, and custom vanity.
Photo: Kathryn MacDonald Photography | Web Marketing
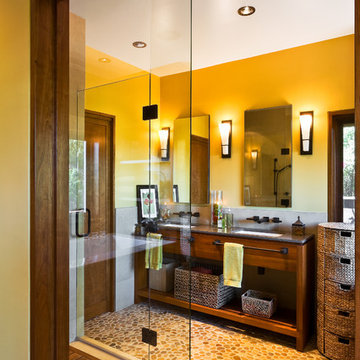
hillside enclave | spa inspired living spaces.
coy ponds | classic wood barrel soaking tub | coastal views.
natural warm materials | re-use of antique balinese wood panel.
Photography ©Ciro Coelho/ArchitecturalPhoto.com
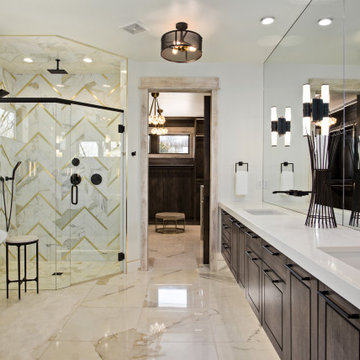
Calcutta gold marble tile. Schluter design line brushed brass metal inlays. Carvertubs delayne free standing tub. Zero entry master shower. White quartz double thick vanity countertop.
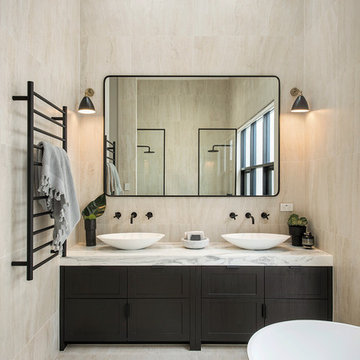
Design ideas for a contemporary master bathroom in Adelaide with dark wood cabinets, a freestanding tub, beige tile, beige walls, a vessel sink, marble benchtops, beige floor, white benchtops and shaker cabinets.
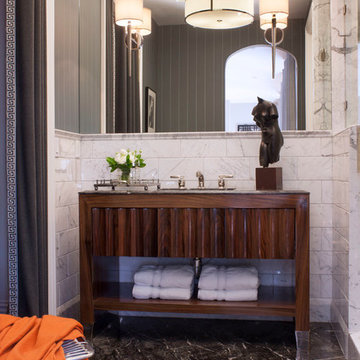
Pasadena Transitional Style Italian Revival Master Bath Detail design by On Madison. Photographed by Grey Crawford
Mid-sized transitional master bathroom in Los Angeles with white tile, an undermount sink, dark wood cabinets, an alcove shower, stone slab, grey walls, marble floors and flat-panel cabinets.
Mid-sized transitional master bathroom in Los Angeles with white tile, an undermount sink, dark wood cabinets, an alcove shower, stone slab, grey walls, marble floors and flat-panel cabinets.
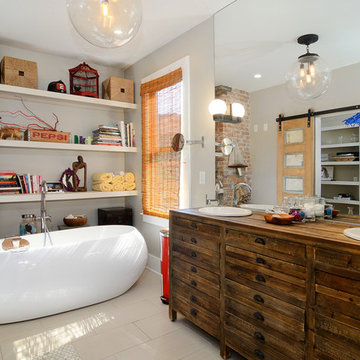
Property Marketed by Hudson Place Realty - Style meets substance in this circa 1875 townhouse. Completely renovated & restored in a contemporary, yet warm & welcoming style, 295 Pavonia Avenue is the ultimate home for the 21st century urban family. Set on a 25’ wide lot, this Hamilton Park home offers an ideal open floor plan, 5 bedrooms, 3.5 baths and a private outdoor oasis.
With 3,600 sq. ft. of living space, the owner’s triplex showcases a unique formal dining rotunda, living room with exposed brick and built in entertainment center, powder room and office nook. The upper bedroom floors feature a master suite separate sitting area, large walk-in closet with custom built-ins, a dream bath with an over-sized soaking tub, double vanity, separate shower and water closet. The top floor is its own private retreat complete with bedroom, full bath & large sitting room.
Tailor-made for the cooking enthusiast, the chef’s kitchen features a top notch appliance package with 48” Viking refrigerator, Kuppersbusch induction cooktop, built-in double wall oven and Bosch dishwasher, Dacor espresso maker, Viking wine refrigerator, Italian Zebra marble counters and walk-in pantry. A breakfast nook leads out to the large deck and yard for seamless indoor/outdoor entertaining.
Other building features include; a handsome façade with distinctive mansard roof, hardwood floors, Lutron lighting, home automation/sound system, 2 zone CAC, 3 zone radiant heat & tremendous storage, A garden level office and large one bedroom apartment with private entrances, round out this spectacular home.
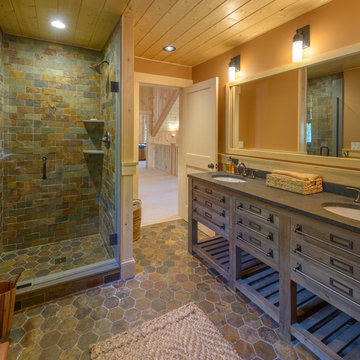
Built by Old Hampshire Designs, Inc.
John W. Hession, Photographer
Photo of a mid-sized country 3/4 bathroom in Boston with dark wood cabinets, multi-coloured tile, stone tile, brown walls, an undermount sink, a hinged shower door, an open shower, brown floor and flat-panel cabinets.
Photo of a mid-sized country 3/4 bathroom in Boston with dark wood cabinets, multi-coloured tile, stone tile, brown walls, an undermount sink, a hinged shower door, an open shower, brown floor and flat-panel cabinets.
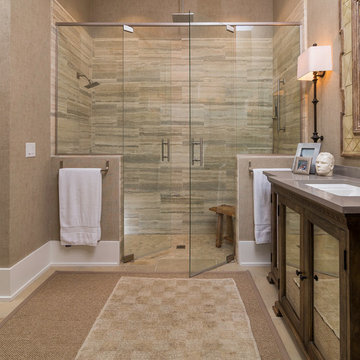
Greg Reigler
This is an example of a mid-sized beach style master bathroom in Atlanta with an undermount sink, dark wood cabinets, solid surface benchtops, a curbless shower, a one-piece toilet, beige tile, porcelain tile, beige walls, travertine floors and recessed-panel cabinets.
This is an example of a mid-sized beach style master bathroom in Atlanta with an undermount sink, dark wood cabinets, solid surface benchtops, a curbless shower, a one-piece toilet, beige tile, porcelain tile, beige walls, travertine floors and recessed-panel cabinets.
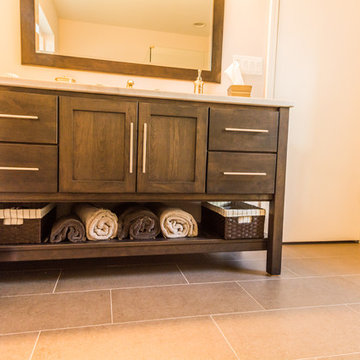
Photo of a mid-sized contemporary master bathroom in Chicago with furniture-like cabinets, dark wood cabinets, a corner shower, grey walls, ceramic floors, an undermount sink, engineered quartz benchtops, grey floor and a hinged shower door.
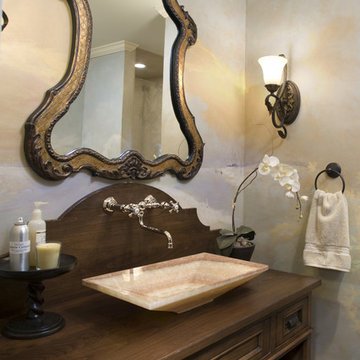
Inspiration for a small traditional 3/4 bathroom in Minneapolis with a vessel sink, wood benchtops, dark wood cabinets, brown benchtops and recessed-panel cabinets.
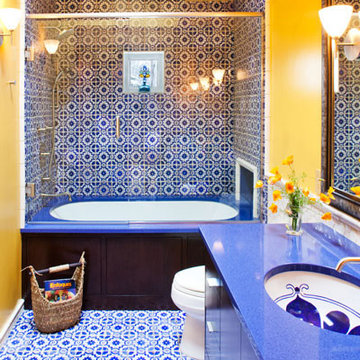
In this remarkable architecturally designed home, the owners were craving a drastic change from the neutral decor they had been living with for 15 years.
The goal was to infuse a lot of intense color while incorporating, and eloquently displaying, a fabulous art collection acquired on their many travels. Photography by Lisa M. Bond.
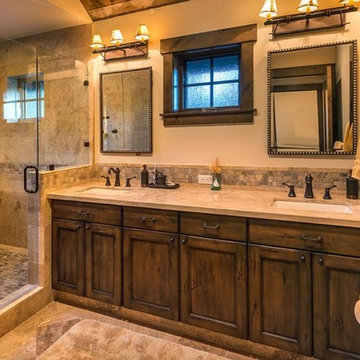
lighting manufactured by Steel Partners Inc -
Vanity - BUNDLE OF STICKS - 3 light - Item #2617
Mid-sized country master bathroom in Seattle with recessed-panel cabinets, dark wood cabinets, an alcove shower, beige tile, stone tile, beige walls, marble floors, an undermount sink and granite benchtops.
Mid-sized country master bathroom in Seattle with recessed-panel cabinets, dark wood cabinets, an alcove shower, beige tile, stone tile, beige walls, marble floors, an undermount sink and granite benchtops.
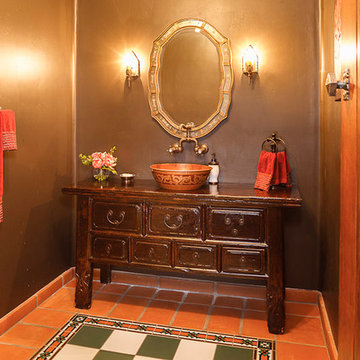
This is an example of a mid-sized mediterranean powder room in San Diego with furniture-like cabinets, dark wood cabinets, orange tile, multi-coloured tile, terra-cotta floors, a vessel sink and wood benchtops.
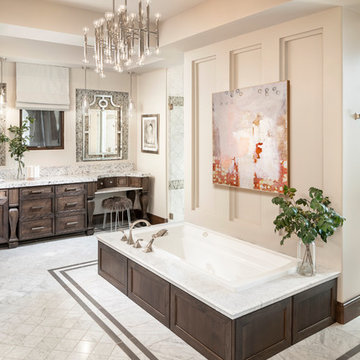
Master bathroom in Phoenix with dark wood cabinets, a drop-in tub, a curbless shower, multi-coloured tile, mosaic tile, beige walls, a vessel sink, multi-coloured floor, a hinged shower door, multi-coloured benchtops and recessed-panel cabinets.
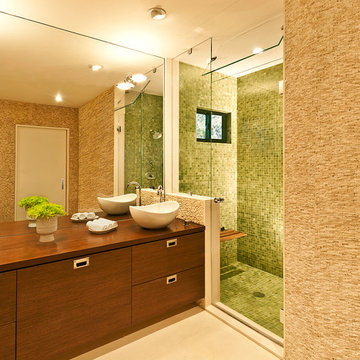
Photo of a small contemporary master bathroom in Los Angeles with a vessel sink, flat-panel cabinets, dark wood cabinets, wood benchtops, beige tile, stone tile, white walls and limestone floors.
Orange Bathroom Design Ideas with Dark Wood Cabinets
1

