Orange Bathroom Design Ideas with Gray Tile
Refine by:
Budget
Sort by:Popular Today
121 - 140 of 608 photos
Item 1 of 3
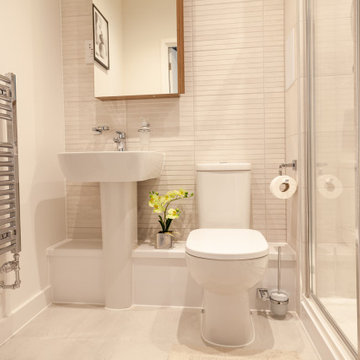
Bright and airy ensuite, with a neutral colour palette to encourage relaxation.
Design ideas for a small modern master bathroom in London with glass-front cabinets, light wood cabinets, a curbless shower, a one-piece toilet, gray tile, ceramic tile, white walls, cement tiles, a drop-in sink, grey floor, a sliding shower screen, a single vanity and a floating vanity.
Design ideas for a small modern master bathroom in London with glass-front cabinets, light wood cabinets, a curbless shower, a one-piece toilet, gray tile, ceramic tile, white walls, cement tiles, a drop-in sink, grey floor, a sliding shower screen, a single vanity and a floating vanity.
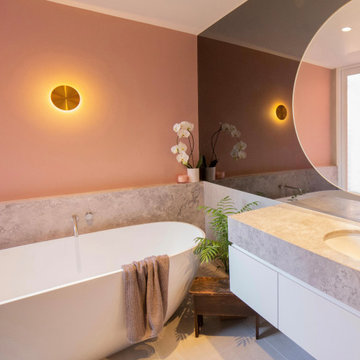
Inspiration for a mid-sized bathroom in Melbourne with flat-panel cabinets, white cabinets, a freestanding tub, a curbless shower, gray tile, porcelain tile, pink walls, porcelain floors, an undermount sink, limestone benchtops, grey floor, an open shower, grey benchtops, a single vanity and a floating vanity.
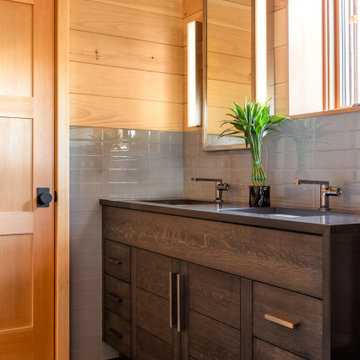
Photo of a country bathroom in Portland Maine with flat-panel cabinets, dark wood cabinets, gray tile, an undermount sink, brown floor, brown benchtops and a double vanity.
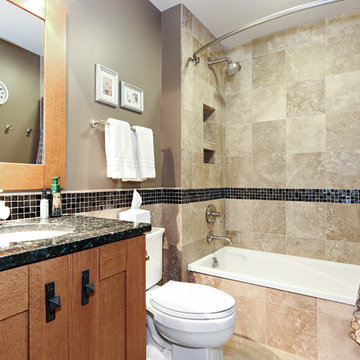
The en Suite Bath includes a large tub as well as Prairie-style cabinetry and custom tile-work.
The homeowner had previously updated their mid-century home to match their Prairie-style preferences - completing the Kitchen, Living and DIning Rooms. This project included a complete redesign of the Bedroom wing, including Master Bedroom Suite, guest Bedrooms, and 3 Baths; as well as the Office/Den and Dining Room, all to meld the mid-century exterior with expansive windows and a new Prairie-influenced interior. Large windows (existing and new to match ) let in ample daylight and views to their expansive gardens.
Photography by homeowner.
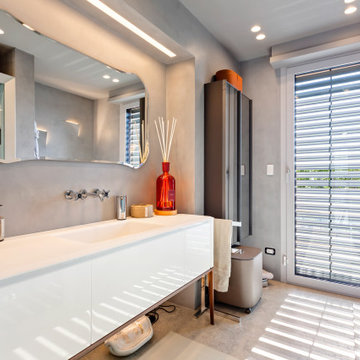
Bagno 1 - bagno interamente rivestito in microcemento colore grigio e pavimento in pietra vicentina. Doccia con bagno turco, controsoffitto con faretti e striscia led sopra il lavandino.
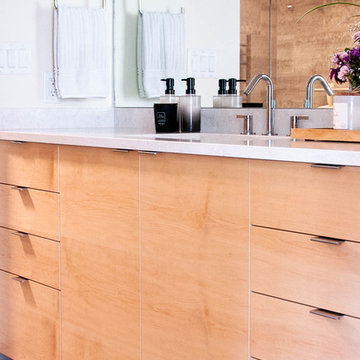
Small modern master wet room bathroom in Minneapolis with flat-panel cabinets, light wood cabinets, a drop-in tub, a one-piece toilet, gray tile, ceramic tile, white walls, ceramic floors, an undermount sink, engineered quartz benchtops, grey floor, a hinged shower door and grey benchtops.
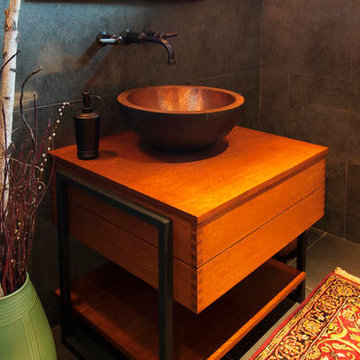
J. Weiland, Photographer
This is an example of a mid-sized arts and crafts powder room in Other with furniture-like cabinets, orange cabinets, gray tile, porcelain tile, beige walls, porcelain floors, a vessel sink, wood benchtops and grey floor.
This is an example of a mid-sized arts and crafts powder room in Other with furniture-like cabinets, orange cabinets, gray tile, porcelain tile, beige walls, porcelain floors, a vessel sink, wood benchtops and grey floor.
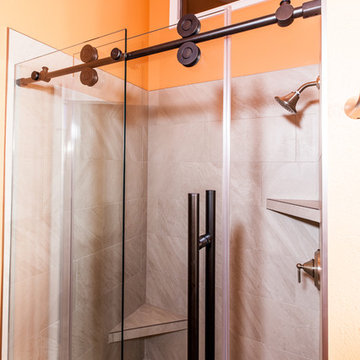
A remodeled shower gained floor space with a glass shower barn door with oversized ladder pull. Pebble tile on the shower base and larger stone-look porcelain tile on the walls gave a neutral background for a bold orange paint color.
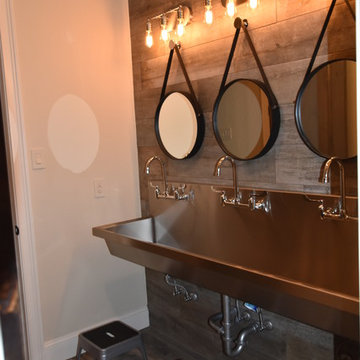
Grary Keith Jackson Design Inc, Architect
Matt McGhee, Builder
Interior Design Concepts, Interior Designer
Photo of a large mediterranean kids bathroom in Houston with raised-panel cabinets, gray tile, porcelain tile, beige walls, porcelain floors, a trough sink and stainless steel benchtops.
Photo of a large mediterranean kids bathroom in Houston with raised-panel cabinets, gray tile, porcelain tile, beige walls, porcelain floors, a trough sink and stainless steel benchtops.
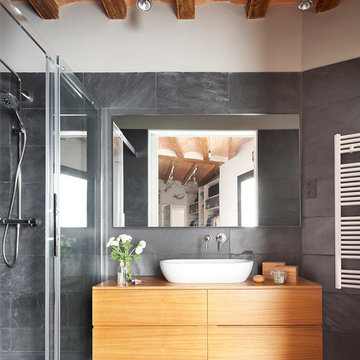
Proyecto realizado por Meritxell Ribé - The Room Studio
Construcción: The Room Work
Fotografías: Mauricio Fuertes
Inspiration for a small contemporary 3/4 bathroom in Barcelona with a vessel sink, flat-panel cabinets, light wood cabinets, an alcove shower, gray tile, grey walls, ceramic floors, stone slab and wood benchtops.
Inspiration for a small contemporary 3/4 bathroom in Barcelona with a vessel sink, flat-panel cabinets, light wood cabinets, an alcove shower, gray tile, grey walls, ceramic floors, stone slab and wood benchtops.
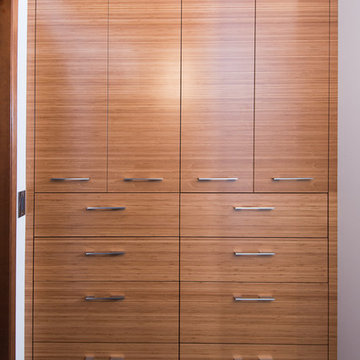
Dave Block Photography
Design ideas for a large modern master bathroom in Seattle with flat-panel cabinets, medium wood cabinets, gray tile, porcelain tile, grey walls and porcelain floors.
Design ideas for a large modern master bathroom in Seattle with flat-panel cabinets, medium wood cabinets, gray tile, porcelain tile, grey walls and porcelain floors.
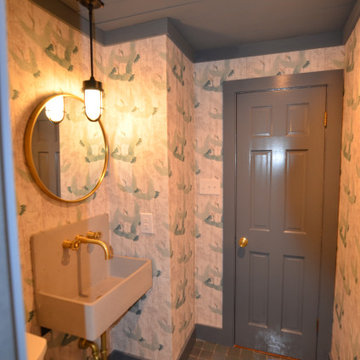
This is an example of a small country 3/4 wet room bathroom in New Orleans with open cabinets, grey cabinets, a two-piece toilet, gray tile, terra-cotta tile, white walls, cement tiles, a wall-mount sink, concrete benchtops, grey floor, a hinged shower door, grey benchtops, a single vanity, a floating vanity, timber and wallpaper.
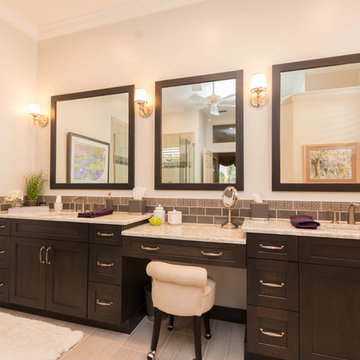
Simple yet bold bathroom remodels completed at Shadow Wood Country Club in Bonita Springs. The master bathroom shows off a transitional design with a peppercorn door color in a simple shaker style door and Cambria quartz countertops, with brushed nickel accents. A small grey glass tile backsplash was also included to round off the area. We have also included an elegant makeup vanity in the center of the cabinetry, perfect for any woman.
Cabinetry:
Master - Dura Supreme Cabinetry
Guest - Designer's Choice Cabinetry
Countertops:
Master - Cambria - Berwyn Quartz
Guest - Minsk Butterfly Granite by Sunmac Stone Specialists
Hardware:
Master - Top Knobs - TK723BSN
Guest - Hardware Resources - Milan 1092-160SN
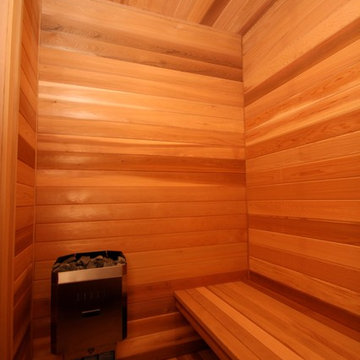
Marika Designs
Large traditional bathroom in Indianapolis with with a sauna, flat-panel cabinets, dark wood cabinets, a drop-in tub, a shower/bathtub combo, a wall-mount toilet, gray tile, porcelain tile, grey walls, ceramic floors, an undermount sink, engineered quartz benchtops, beige floor and a shower curtain.
Large traditional bathroom in Indianapolis with with a sauna, flat-panel cabinets, dark wood cabinets, a drop-in tub, a shower/bathtub combo, a wall-mount toilet, gray tile, porcelain tile, grey walls, ceramic floors, an undermount sink, engineered quartz benchtops, beige floor and a shower curtain.
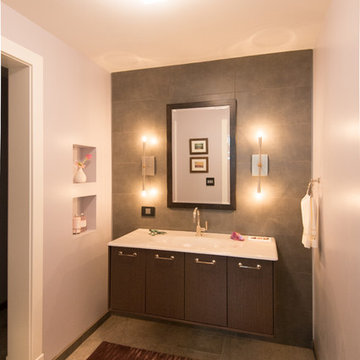
Furla Studio
Mid-sized contemporary 3/4 bathroom in Chicago with an integrated sink, flat-panel cabinets, dark wood cabinets, a one-piece toilet, gray tile, stone tile and grey walls.
Mid-sized contemporary 3/4 bathroom in Chicago with an integrated sink, flat-panel cabinets, dark wood cabinets, a one-piece toilet, gray tile, stone tile and grey walls.
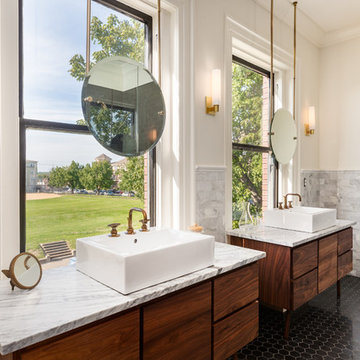
Transitional master bathroom in Nashville with dark wood cabinets, gray tile, white walls, a vessel sink, black floor, grey benchtops and flat-panel cabinets.
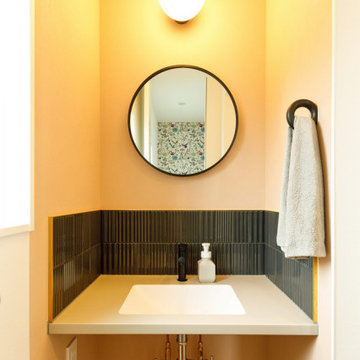
子ども用のトンネルの先にある、コンパクトだがオシャレな手洗いコーナー。玄関からもリビングを通らず直接行くことができるので、帰宅後にすぐに手を洗うことができます。
Mid-sized industrial powder room in Tokyo Suburbs with open cabinets, white cabinets, gray tile, ceramic tile, white walls, medium hardwood floors, an undermount sink, solid surface benchtops, brown floor, white benchtops, a built-in vanity, wallpaper and wallpaper.
Mid-sized industrial powder room in Tokyo Suburbs with open cabinets, white cabinets, gray tile, ceramic tile, white walls, medium hardwood floors, an undermount sink, solid surface benchtops, brown floor, white benchtops, a built-in vanity, wallpaper and wallpaper.
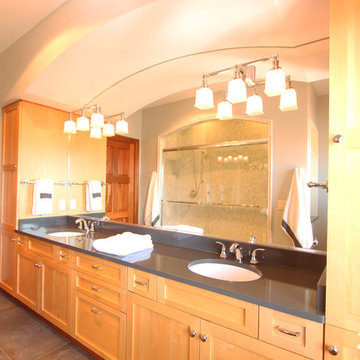
An arched soffit was added to the vanity side of the room to mimic the arch over the sliding doors that lead to the shower. Natural maple cabinets pair with a dark gray quartz countertops.
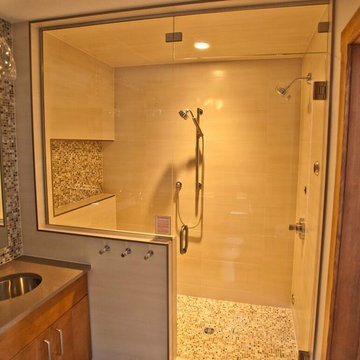
Steam custom shower
Mid-sized transitional master bathroom in Vancouver with flat-panel cabinets, dark wood cabinets, an alcove shower, beige tile, gray tile, porcelain tile, grey walls, an undermount sink, engineered quartz benchtops, a hinged shower door, porcelain floors and grey floor.
Mid-sized transitional master bathroom in Vancouver with flat-panel cabinets, dark wood cabinets, an alcove shower, beige tile, gray tile, porcelain tile, grey walls, an undermount sink, engineered quartz benchtops, a hinged shower door, porcelain floors and grey floor.
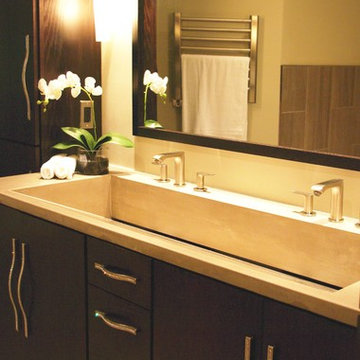
KEVIN BIRCH
Mid-sized contemporary master bathroom in New York with flat-panel cabinets, dark wood cabinets, an alcove tub, a one-piece toilet, gray tile, ceramic tile, beige walls, ceramic floors, an integrated sink and concrete benchtops.
Mid-sized contemporary master bathroom in New York with flat-panel cabinets, dark wood cabinets, an alcove tub, a one-piece toilet, gray tile, ceramic tile, beige walls, ceramic floors, an integrated sink and concrete benchtops.
Orange Bathroom Design Ideas with Gray Tile
7

