Orange Bathroom Design Ideas with Gray Tile
Refine by:
Budget
Sort by:Popular Today
1 - 20 of 571 photos
Item 1 of 3

Photo of a contemporary master bathroom in Orange County with a freestanding tub, an alcove shower, gray tile, white tile, white walls, terrazzo floors, multi-coloured floor, a hinged shower door and white benchtops.
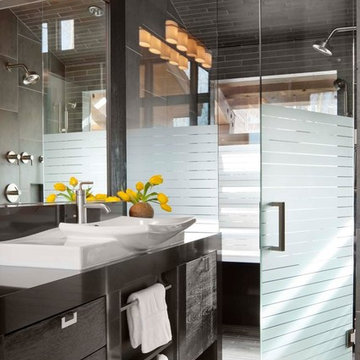
Photo by David Marlow
Design ideas for a contemporary bathroom in Denver with a vessel sink, black cabinets, quartzite benchtops, a curbless shower, gray tile, porcelain tile and flat-panel cabinets.
Design ideas for a contemporary bathroom in Denver with a vessel sink, black cabinets, quartzite benchtops, a curbless shower, gray tile, porcelain tile and flat-panel cabinets.

Calm and serene master with steam shower and double shower head. Low sheen walnut cabinets add warmth and color
Inspiration for a large midcentury master bathroom in Chicago with medium wood cabinets, a freestanding tub, a double shower, a one-piece toilet, gray tile, marble, grey walls, marble floors, an undermount sink, engineered quartz benchtops, grey floor, a hinged shower door, white benchtops, a shower seat, a double vanity, a built-in vanity and shaker cabinets.
Inspiration for a large midcentury master bathroom in Chicago with medium wood cabinets, a freestanding tub, a double shower, a one-piece toilet, gray tile, marble, grey walls, marble floors, an undermount sink, engineered quartz benchtops, grey floor, a hinged shower door, white benchtops, a shower seat, a double vanity, a built-in vanity and shaker cabinets.
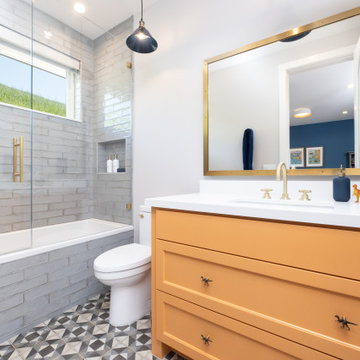
A fun boys bathroom featuring a custom orange vanity with t-rex knobs, geometric gray and blue tile floor, vintage gray subway tile shower with soaking tub, satin brass fixtures and accessories and navy pendant lights.

Our clients decided to take their childhood home down to the studs and rebuild into a contemporary three-story home filled with natural light. We were struck by the architecture of the home and eagerly agreed to provide interior design services for their kitchen, three bathrooms, and general finishes throughout. The home is bright and modern with a very controlled color palette, clean lines, warm wood tones, and variegated tiles.
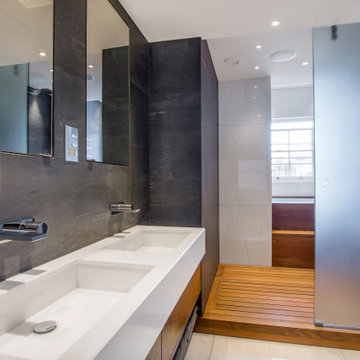
Inspiration for a contemporary kids bathroom in London with flat-panel cabinets, medium wood cabinets, a japanese tub, an open shower, a wall-mount toilet, gray tile, slate, grey walls, slate floors, a wall-mount sink, quartzite benchtops, beige floor, an open shower, white benchtops, a double vanity and a built-in vanity.
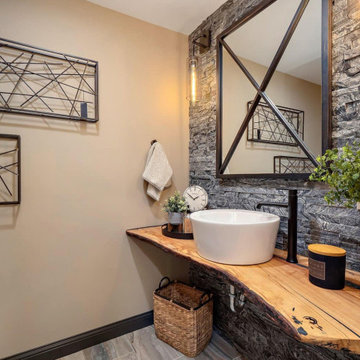
Photo of a mid-sized country bathroom in Other with gray tile, beige walls, porcelain floors, a vessel sink, wood benchtops, grey floor and brown benchtops.
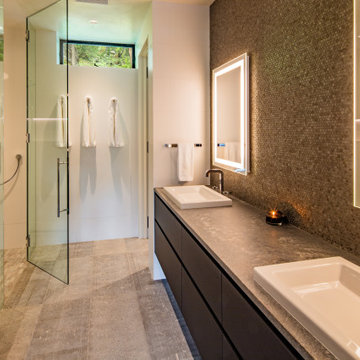
Contemporary bathroom in Denver with flat-panel cabinets, an undermount tub, a corner shower, gray tile, mosaic tile, a drop-in sink, grey floor, grey benchtops and a double vanity.
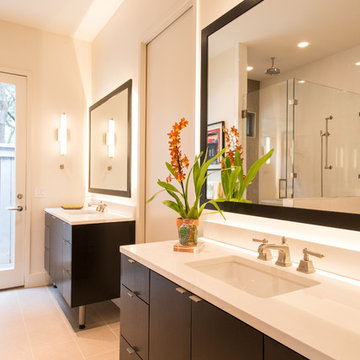
Clean modern master bath with his and hers vanities
Photography by Michael Hunter
Inspiration for a mid-sized contemporary master bathroom in Dallas with an undermount sink, flat-panel cabinets, dark wood cabinets, engineered quartz benchtops, a freestanding tub, a corner shower, gray tile, porcelain tile, white walls and porcelain floors.
Inspiration for a mid-sized contemporary master bathroom in Dallas with an undermount sink, flat-panel cabinets, dark wood cabinets, engineered quartz benchtops, a freestanding tub, a corner shower, gray tile, porcelain tile, white walls and porcelain floors.
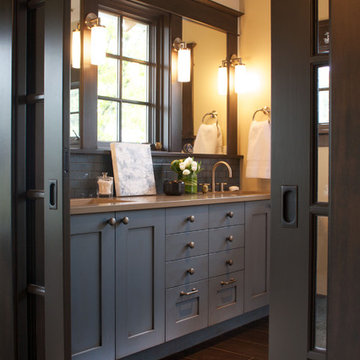
The new master bath has Caesarstone countertops, undermount sinks and beautiful blue tile and painted vanity. Porcelain plank tiles line the floor.
Design ideas for a traditional bathroom in Portland with an undermount sink, shaker cabinets, gray tile and black cabinets.
Design ideas for a traditional bathroom in Portland with an undermount sink, shaker cabinets, gray tile and black cabinets.
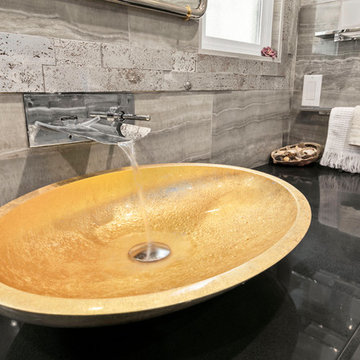
The master bathroom features a custom flat panel vanity with Caesarstone countertop, onyx look porcelain wall tiles, patterned cement floor tiles and a metallic look accent tile around the mirror, over the toilet and on the shampoo niche. The golden sink creates a focal point while still matching the look of the bathroom.
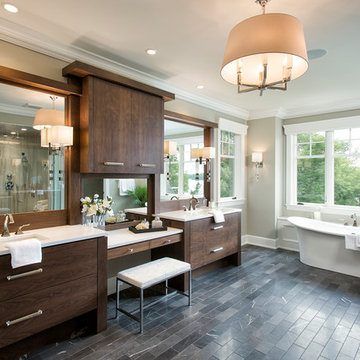
Inspiration for a transitional bathroom in Minneapolis with flat-panel cabinets, medium wood cabinets, a freestanding tub, gray tile and beige walls.
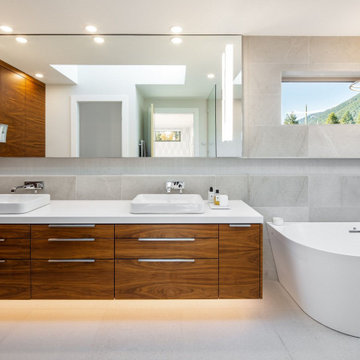
Design ideas for a large contemporary bathroom in Vancouver with medium wood cabinets, gray tile, engineered quartz benchtops, white floor, white benchtops, flat-panel cabinets, a double vanity and a floating vanity.
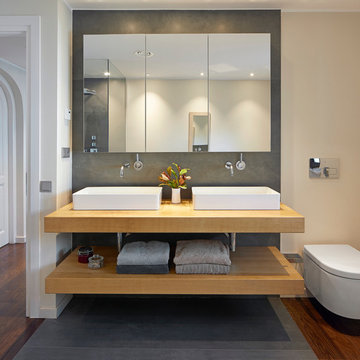
Design ideas for a contemporary bathroom in Barcelona with gray tile, beige walls, a vessel sink, wood benchtops, beige benchtops, open cabinets, light wood cabinets, a wall-mount toilet, multi-coloured floor and a double vanity.
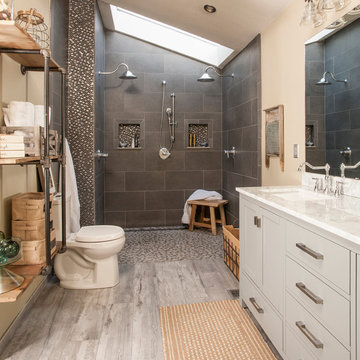
A balance of northwest inspired textures, reclaimed materials, eco-sensibilities, and luxury elements help to define this new century industrial chic master bathroom built for two. The open concept and curbless double shower allows easy, safe access for all ages...fido will enjoy it too!

Established in 1895 as a warehouse for the spice trade, 481 Washington was built to last. With its 25-inch-thick base and enchanting Beaux Arts facade, this regal structure later housed a thriving Hudson Square printing company. After an impeccable renovation, the magnificent loft building’s original arched windows and exquisite cornice remain a testament to the grandeur of days past. Perfectly anchored between Soho and Tribeca, Spice Warehouse has been converted into 12 spacious full-floor lofts that seamlessly fuse Old World character with modern convenience. Steps from the Hudson River, Spice Warehouse is within walking distance of renowned restaurants, famed art galleries, specialty shops and boutiques. With its golden sunsets and outstanding facilities, this is the ideal destination for those seeking the tranquil pleasures of the Hudson River waterfront.
Expansive private floor residences were designed to be both versatile and functional, each with 3 to 4 bedrooms, 3 full baths, and a home office. Several residences enjoy dramatic Hudson River views.
This open space has been designed to accommodate a perfect Tribeca city lifestyle for entertaining, relaxing and working.
This living room design reflects a tailored “old world” look, respecting the original features of the Spice Warehouse. With its high ceilings, arched windows, original brick wall and iron columns, this space is a testament of ancient time and old world elegance.
The master bathroom was designed with tradition in mind and a taste for old elegance. it is fitted with a fabulous walk in glass shower and a deep soaking tub.
The pedestal soaking tub and Italian carrera marble metal legs, double custom sinks balance classic style and modern flair.
The chosen tiles are a combination of carrera marble subway tiles and hexagonal floor tiles to create a simple yet luxurious look.
Photography: Francis Augustine
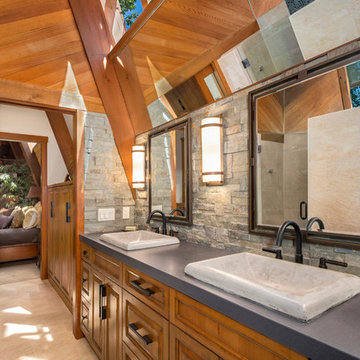
Andrew O'Neill, Clarity Northwest (Seattle)
Small country master bathroom in Seattle with raised-panel cabinets, medium wood cabinets, a one-piece toilet, gray tile, stone tile, grey walls, porcelain floors, a vessel sink and engineered quartz benchtops.
Small country master bathroom in Seattle with raised-panel cabinets, medium wood cabinets, a one-piece toilet, gray tile, stone tile, grey walls, porcelain floors, a vessel sink and engineered quartz benchtops.
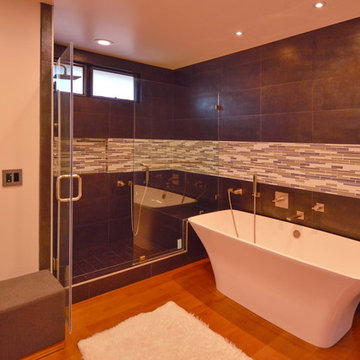
Jeff Jeannette / Jeannette Architects
Mid-sized modern master bathroom in Orange County with flat-panel cabinets, dark wood cabinets, a freestanding tub, an alcove shower, a one-piece toilet, gray tile, white tile, porcelain tile, white walls, medium hardwood floors, an undermount sink and marble benchtops.
Mid-sized modern master bathroom in Orange County with flat-panel cabinets, dark wood cabinets, a freestanding tub, an alcove shower, a one-piece toilet, gray tile, white tile, porcelain tile, white walls, medium hardwood floors, an undermount sink and marble benchtops.
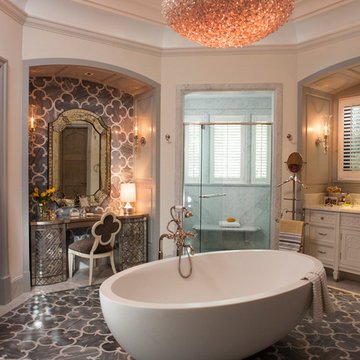
Gray marble cut with a water jet into a quatrefoil pattern by Waterworks lines a bathroom's walls and floor. A chandelier from Ironies casts a warm glow over the freestanding bathtub.
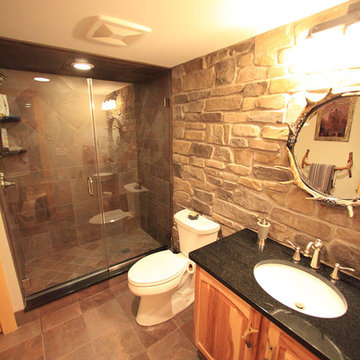
Custom Basement Renovation | Hickory | Bathroom
This is an example of a mid-sized country 3/4 bathroom in Philadelphia with raised-panel cabinets, medium wood cabinets, an alcove shower, a two-piece toilet, black tile, brown tile, gray tile, stone tile, grey walls, ceramic floors, an undermount sink and granite benchtops.
This is an example of a mid-sized country 3/4 bathroom in Philadelphia with raised-panel cabinets, medium wood cabinets, an alcove shower, a two-piece toilet, black tile, brown tile, gray tile, stone tile, grey walls, ceramic floors, an undermount sink and granite benchtops.
Orange Bathroom Design Ideas with Gray Tile
1