Orange Bathroom Design Ideas with Light Hardwood Floors
Refine by:
Budget
Sort by:Popular Today
181 - 200 of 226 photos
Item 1 of 3
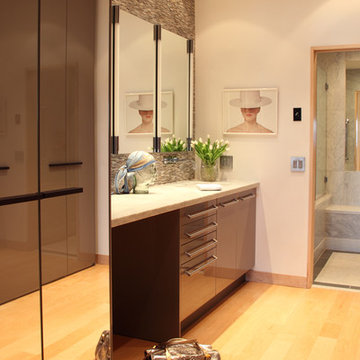
Design ideas for a large contemporary master bathroom in Seattle with flat-panel cabinets, a one-piece toilet, multi-coloured tile, pebble tile, white walls and light hardwood floors.
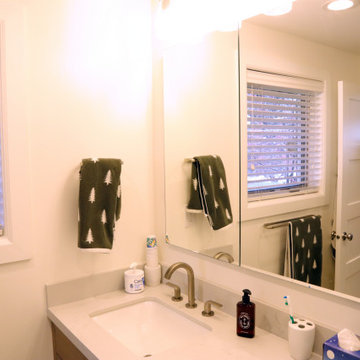
There is a window and under is a towel rack.
Photo of a traditional master bathroom in Salt Lake City with a one-piece toilet, white walls, light hardwood floors, a console sink, marble benchtops, white benchtops, a single vanity and a built-in vanity.
Photo of a traditional master bathroom in Salt Lake City with a one-piece toilet, white walls, light hardwood floors, a console sink, marble benchtops, white benchtops, a single vanity and a built-in vanity.
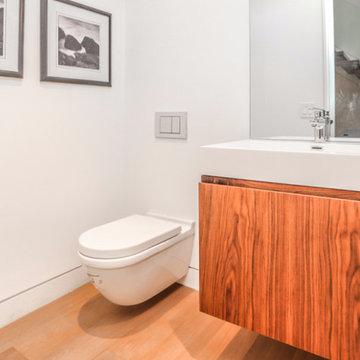
Small contemporary 3/4 bathroom in Orange County with flat-panel cabinets, medium wood cabinets, a wall-mount toilet, white walls, light hardwood floors and a trough sink.
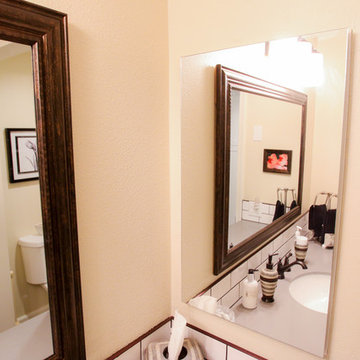
This bathroom was upgraded with a new vanity sink area and a drop in sink. The color is deepened with beige walls and a white subway backsplash. The shower area is completed with custom tiling and spacious stand up space.
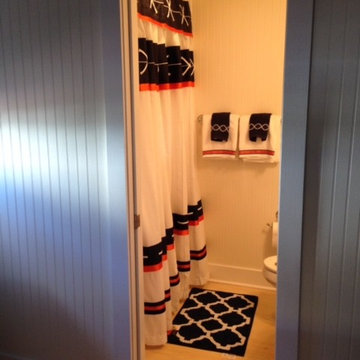
Inspiration for a small traditional 3/4 bathroom in Other with a corner tub, a shower/bathtub combo, a two-piece toilet, light hardwood floors and a shower curtain.
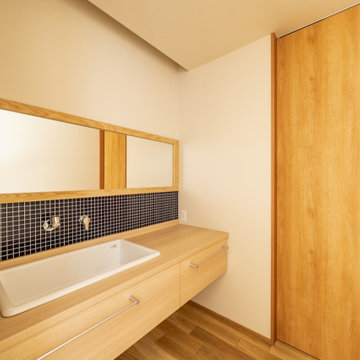
素敵な庭と緩やかにつながる平屋がいい。
使いやすい壁いっぱいの本棚がほしい。
個室にもリビングと一体にもなる和室がいる。
二人で並んで使える造作の洗面台がいい。
お気にいりの場所は濡れ縁とお庭。
珪藻土クロスや無垢材をたくさん使いました。
家族みんなで動線を考え、たったひとつ間取りにたどり着いた。
光と風を取り入れ、快適に暮らせるようなつくりを。
そんな理想を取り入れた建築計画を一緒に考えました。
そして、家族の想いがまたひとつカタチになりました。
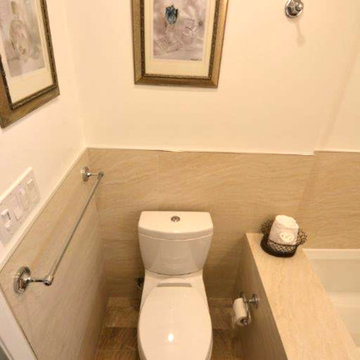
This is an example of a mid-sized modern master bathroom in Los Angeles with a drop-in sink, furniture-like cabinets, dark wood cabinets, solid surface benchtops, a drop-in tub, a corner shower, a one-piece toilet, multi-coloured tile, porcelain tile, beige walls and light hardwood floors.
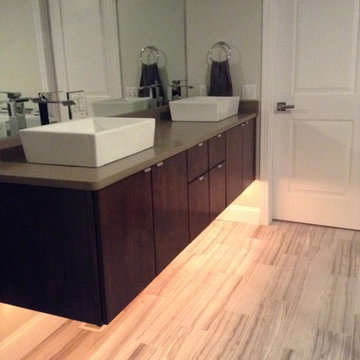
Photo of a mid-sized transitional master bathroom in Denver with a vessel sink, flat-panel cabinets, dark wood cabinets, solid surface benchtops, white walls, light hardwood floors, a freestanding tub, a corner shower, multi-coloured tile and matchstick tile.
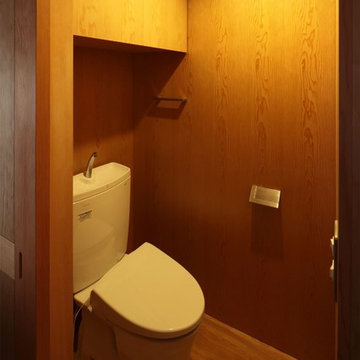
木造の書斎
This is an example of a scandinavian powder room in Yokohama with beaded inset cabinets, medium wood cabinets, a two-piece toilet and light hardwood floors.
This is an example of a scandinavian powder room in Yokohama with beaded inset cabinets, medium wood cabinets, a two-piece toilet and light hardwood floors.
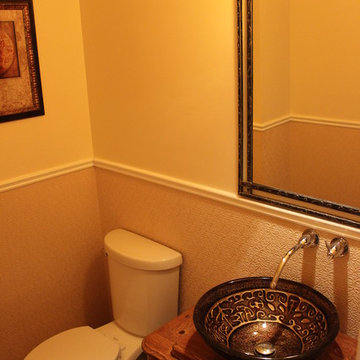
Form & Function Renovations
This is an example of a small traditional powder room in Toronto with furniture-like cabinets, medium wood cabinets, a two-piece toilet, beige walls, light hardwood floors, a vessel sink and wood benchtops.
This is an example of a small traditional powder room in Toronto with furniture-like cabinets, medium wood cabinets, a two-piece toilet, beige walls, light hardwood floors, a vessel sink and wood benchtops.
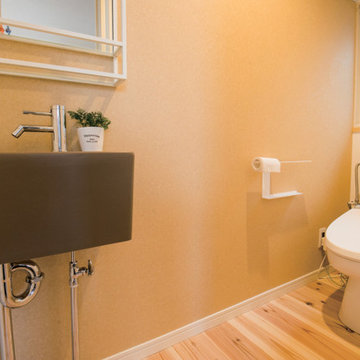
チャコールの手洗いが印象的なトイレ。
Photo of a country powder room in Fukuoka with a one-piece toilet, brown walls, light hardwood floors, wallpaper and wallpaper.
Photo of a country powder room in Fukuoka with a one-piece toilet, brown walls, light hardwood floors, wallpaper and wallpaper.
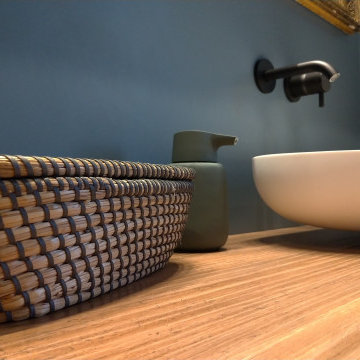
Contemporary master bathroom in Catania-Palermo with open cabinets, light wood cabinets, a drop-in tub, a curbless shower, a two-piece toilet, blue tile, ceramic tile, blue walls, light hardwood floors, a vessel sink, wood benchtops, brown floor, an open shower, brown benchtops, a single vanity and a floating vanity.
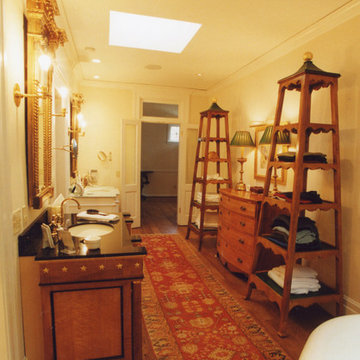
Wiff Harmer
Inspiration for a large transitional 3/4 bathroom in Nashville with an undermount sink, furniture-like cabinets, medium wood cabinets, granite benchtops, a claw-foot tub, a one-piece toilet, white walls and light hardwood floors.
Inspiration for a large transitional 3/4 bathroom in Nashville with an undermount sink, furniture-like cabinets, medium wood cabinets, granite benchtops, a claw-foot tub, a one-piece toilet, white walls and light hardwood floors.
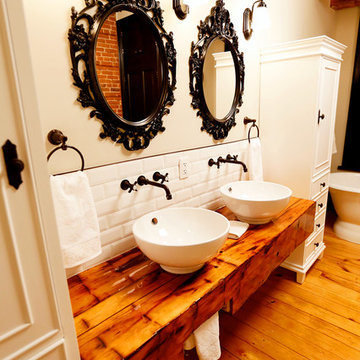
Designed & Built by Paul Lafrance Design.
Photo of a mid-sized transitional master bathroom in Toronto with a vessel sink, furniture-like cabinets, white cabinets, wood benchtops, a freestanding tub, an alcove shower, a one-piece toilet, white tile, ceramic tile, white walls and light hardwood floors.
Photo of a mid-sized transitional master bathroom in Toronto with a vessel sink, furniture-like cabinets, white cabinets, wood benchtops, a freestanding tub, an alcove shower, a one-piece toilet, white tile, ceramic tile, white walls and light hardwood floors.
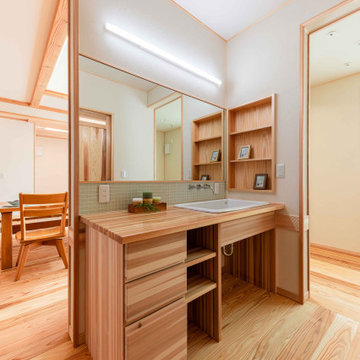
当社オリジナル造作洗面台です。
深型の洗面を埋め込み機能性を保ちました。
さらに、カウンターには防水塗装を施して水を吸わないようにしています。
Design ideas for a small powder room in Other with furniture-like cabinets, brown cabinets, blue tile, mosaic tile, white walls, light hardwood floors, a vessel sink, stainless steel benchtops, brown floor, brown benchtops, a built-in vanity, wallpaper and wallpaper.
Design ideas for a small powder room in Other with furniture-like cabinets, brown cabinets, blue tile, mosaic tile, white walls, light hardwood floors, a vessel sink, stainless steel benchtops, brown floor, brown benchtops, a built-in vanity, wallpaper and wallpaper.
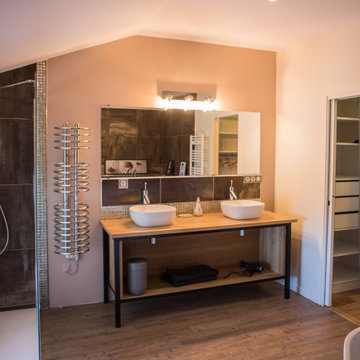
Le Meuble Vasque accueille deux vasques , sur un meuble en bois et métal.
Photo of a traditional master bathroom in Bordeaux with a freestanding tub, an open shower, a wall-mount toilet, brown tile, ceramic tile, brown walls, light hardwood floors, a vessel sink, wood benchtops and a double vanity.
Photo of a traditional master bathroom in Bordeaux with a freestanding tub, an open shower, a wall-mount toilet, brown tile, ceramic tile, brown walls, light hardwood floors, a vessel sink, wood benchtops and a double vanity.
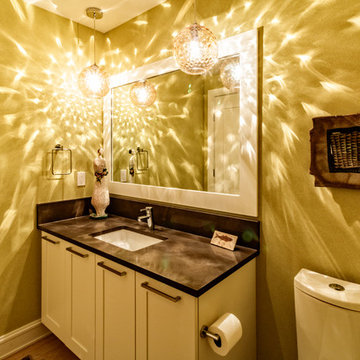
This is an example of a small transitional powder room in Vancouver with shaker cabinets, white cabinets, a one-piece toilet, beige walls, light hardwood floors, an undermount sink, granite benchtops, brown floor and grey benchtops.
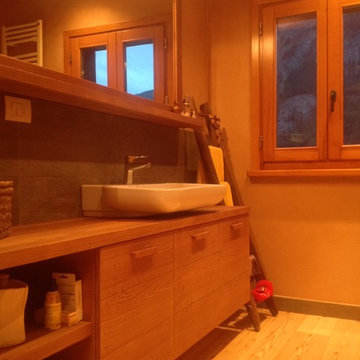
Bagno di servizio con piastrelle in pietra e pavimento in legno di larice chiaro. Accanto al mobile in larice, un'originale scaletta a pioli in legno utilizzata come porta asciugamani.
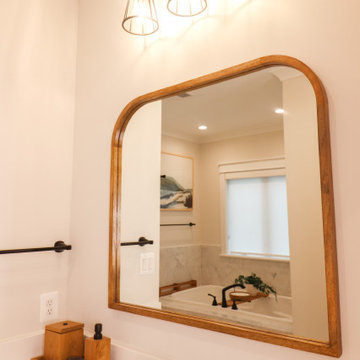
Warm and Modern Master Bathroom
Inspiration for a large modern bathroom in DC Metro with shaker cabinets, white cabinets, an undermount tub, an open shower, a one-piece toilet, white tile, marble, white walls, light hardwood floors, an undermount sink, quartzite benchtops, beige floor, a hinged shower door, white benchtops, an enclosed toilet, a double vanity and a built-in vanity.
Inspiration for a large modern bathroom in DC Metro with shaker cabinets, white cabinets, an undermount tub, an open shower, a one-piece toilet, white tile, marble, white walls, light hardwood floors, an undermount sink, quartzite benchtops, beige floor, a hinged shower door, white benchtops, an enclosed toilet, a double vanity and a built-in vanity.
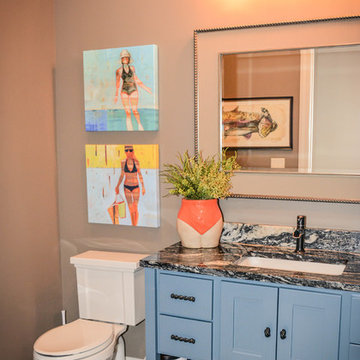
Traditional bathroom in Omaha with blue cabinets, beige walls, light hardwood floors, marble benchtops and beige floor.
Orange Bathroom Design Ideas with Light Hardwood Floors
10

