Orange Bathroom Design Ideas with Light Hardwood Floors
Refine by:
Budget
Sort by:Popular Today
1 - 20 of 225 photos
Item 1 of 3
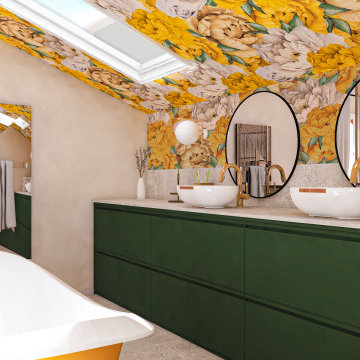
Faire rentrer le soleil dans nos intérieurs, tel est le désir de nombreuses personnes.
Dans ce projet, la nature reprend ses droits, tant dans les couleurs que dans les matériaux.
Nous avons réorganisé les espaces en cloisonnant de manière à toujours laisser entrer la lumière, ainsi, le jaune éclatant permet d'avoir sans cesse une pièce chaleureuse.
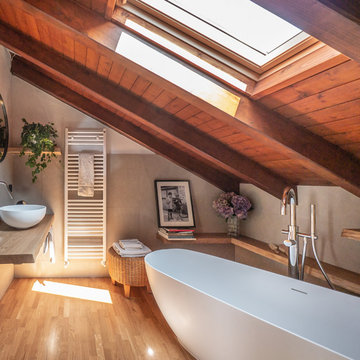
Liadesign
Inspiration for a mid-sized contemporary 3/4 bathroom in Milan with light wood cabinets, a freestanding tub, beige tile, porcelain tile, light hardwood floors, a vessel sink, wood benchtops, grey walls, beige floor and beige benchtops.
Inspiration for a mid-sized contemporary 3/4 bathroom in Milan with light wood cabinets, a freestanding tub, beige tile, porcelain tile, light hardwood floors, a vessel sink, wood benchtops, grey walls, beige floor and beige benchtops.
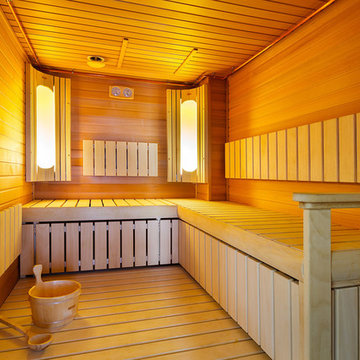
Photo of a mid-sized contemporary bathroom in Saint Petersburg with light hardwood floors and with a sauna.
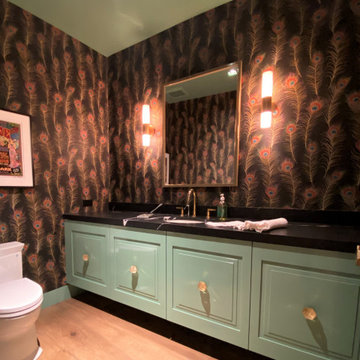
Inspiration for a mid-sized eclectic 3/4 bathroom in Other with raised-panel cabinets, green cabinets, a two-piece toilet, light hardwood floors, an undermount sink, brown floor, black benchtops, a single vanity, a floating vanity and wallpaper.
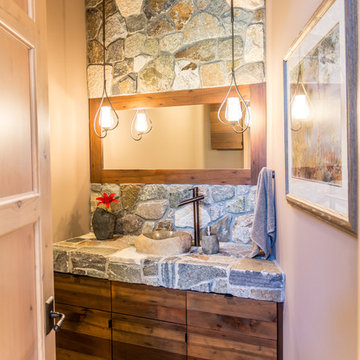
Studio Soulshine
Design ideas for a country powder room in Other with flat-panel cabinets, medium wood cabinets, gray tile, beige walls, light hardwood floors, a vessel sink, beige floor and grey benchtops.
Design ideas for a country powder room in Other with flat-panel cabinets, medium wood cabinets, gray tile, beige walls, light hardwood floors, a vessel sink, beige floor and grey benchtops.
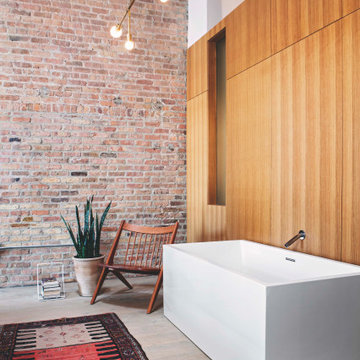
Free standing Wetstyle bathtub against a custom millwork dividing wall. The fireplace is located adjacent to the bath area near the custom pedestal bed.
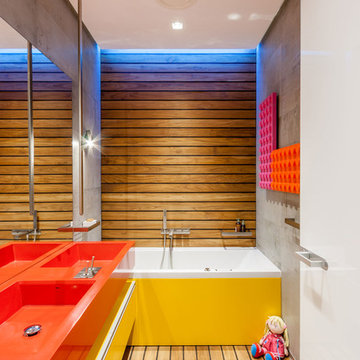
Tetyana Kovalenko
This is an example of a contemporary kids bathroom in Other with an integrated sink, flat-panel cabinets, yellow cabinets, an alcove tub and light hardwood floors.
This is an example of a contemporary kids bathroom in Other with an integrated sink, flat-panel cabinets, yellow cabinets, an alcove tub and light hardwood floors.
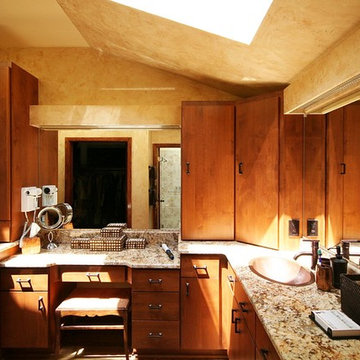
Inspiration for an expansive contemporary master bathroom in Raleigh with flat-panel cabinets, medium wood cabinets, an alcove shower, beige walls, light hardwood floors, an undermount sink and granite benchtops.
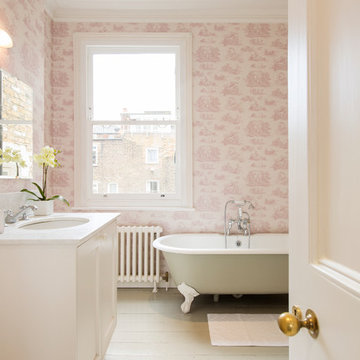
Design ideas for a traditional bathroom in London with shaker cabinets, white cabinets, a claw-foot tub, pink tile, pink walls, light hardwood floors, an undermount sink and white floor.
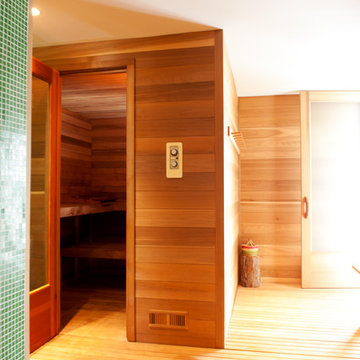
Photo: Mary Prince Photography © 2013 Houzz
Large contemporary bathroom in Burlington with light hardwood floors.
Large contemporary bathroom in Burlington with light hardwood floors.
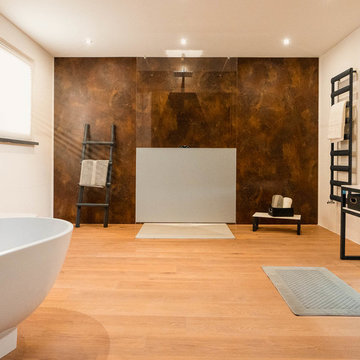
Large contemporary 3/4 bathroom in Nuremberg with open cabinets, a freestanding tub, an open shower, a two-piece toilet, white walls, a vessel sink, an open shower, white benchtops, light hardwood floors, solid surface benchtops and beige floor.

A bright, inviting powder room with beautiful tile accents behind the taps. A built-in dark-wood furniture vanity with plenty of space for needed items. A red oak hardwood floor pairs well with the burnt orange wall color. The wall paint is AF-280 Salsa Dancing from Benjamin Moore.

Complete powder room remodel
Inspiration for a small powder room in Denver with white cabinets, a one-piece toilet, black walls, light hardwood floors, an integrated sink, a freestanding vanity, wallpaper and decorative wall panelling.
Inspiration for a small powder room in Denver with white cabinets, a one-piece toilet, black walls, light hardwood floors, an integrated sink, a freestanding vanity, wallpaper and decorative wall panelling.
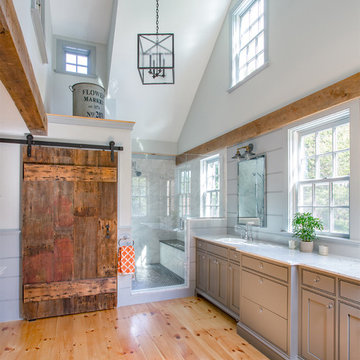
The Johnson-Thompson House, built c. 1750, has the distinct title as being the oldest structure in Winchester. Many alterations were made over the years to keep up with the times, but most recently it had the great fortune to get just the right family who appreciated and capitalized on its legacy. From the newly installed pine floors with cut, hand driven nails to the authentic rustic plaster walls, to the original timber frame, this 300 year old Georgian farmhouse is a masterpiece of old and new. Together with the homeowners and Cummings Architects, Windhill Builders embarked on a journey to salvage all of the best from this home and recreate what had been lost over time. To celebrate its history and the stories within, rooms and details were preserved where possible, woodwork and paint colors painstakingly matched and blended; the hall and parlor refurbished; the three run open string staircase lovingly restored; and details like an authentic front door with period hinges masterfully created. To accommodate its modern day family an addition was constructed to house a brand new, farmhouse style kitchen with an oversized island topped with reclaimed oak and a unique backsplash fashioned out of brick that was sourced from the home itself. Bathrooms were added and upgraded, including a spa-like retreat in the master bath, but include features like a claw foot tub, a niche with exposed brick and a magnificent barn door, as nods to the past. This renovation is one for the history books!
Eric Roth
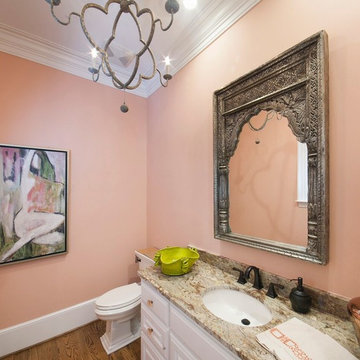
Jennifer at Timeless Memories in Sumter South Carolina
Inspiration for a traditional bathroom in Other with raised-panel cabinets, white cabinets, a one-piece toilet, pink walls, light hardwood floors, an undermount sink and granite benchtops.
Inspiration for a traditional bathroom in Other with raised-panel cabinets, white cabinets, a one-piece toilet, pink walls, light hardwood floors, an undermount sink and granite benchtops.
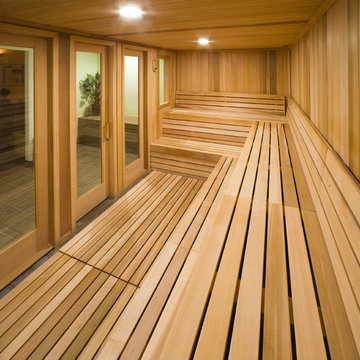
Baltic Leisure created this steam/sauna combination sauna located in an exclusive spa facility.
Mid-sized transitional bathroom in Philadelphia with beige walls, light hardwood floors, beige floor and with a sauna.
Mid-sized transitional bathroom in Philadelphia with beige walls, light hardwood floors, beige floor and with a sauna.
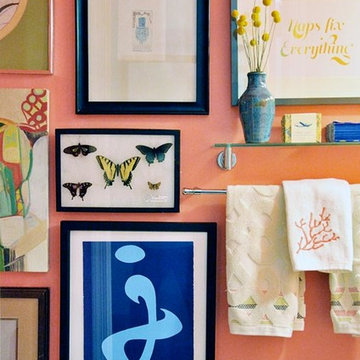
Inspiration for a small eclectic 3/4 bathroom in DC Metro with a pedestal sink, a two-piece toilet, pink walls and light hardwood floors.
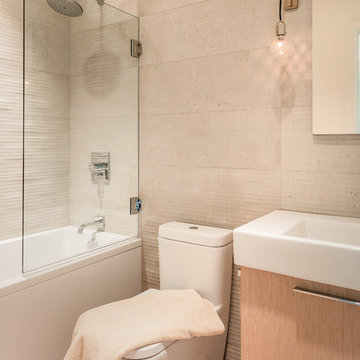
Eclectic contemporary bathroom remodel. Natural textured stone walls, white single vanity with light hardwood cabinet. Frameless mirror with mounted sconces. Sconces with exposed wiring cord and decorative exposed bulbs. One-piece toilet with push-button. Glass open shower enclosure. White rectangular tub and rain shower with brushed nickel finishes.
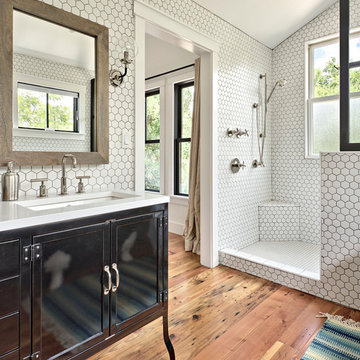
This is an example of a country 3/4 bathroom in Austin with black cabinets, white tile, white walls, light hardwood floors, an undermount sink, beige floor and shaker cabinets.
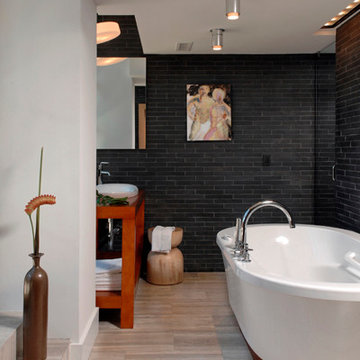
Bob Narod
Photo of a mid-sized contemporary 3/4 bathroom in Other with a freestanding tub, beige tile, slate, white walls, light hardwood floors, a drop-in sink, wood benchtops, beige floor and open cabinets.
Photo of a mid-sized contemporary 3/4 bathroom in Other with a freestanding tub, beige tile, slate, white walls, light hardwood floors, a drop-in sink, wood benchtops, beige floor and open cabinets.
Orange Bathroom Design Ideas with Light Hardwood Floors
1

