Orange Bathroom Design Ideas with Medium Hardwood Floors
Refine by:
Budget
Sort by:Popular Today
1 - 20 of 368 photos
Item 1 of 3
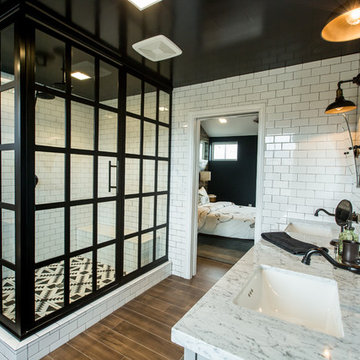
MASTER BATH
Industrial master bathroom in DC Metro with a corner shower, black and white tile, subway tile, white walls, medium hardwood floors and an undermount sink.
Industrial master bathroom in DC Metro with a corner shower, black and white tile, subway tile, white walls, medium hardwood floors and an undermount sink.
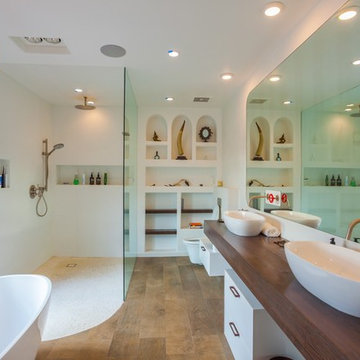
Jahanshah Ardalan
Inspiration for a mid-sized contemporary master bathroom in Los Angeles with white cabinets, a freestanding tub, a curbless shower, a wall-mount toilet, white walls, a vessel sink, wood benchtops, open cabinets, white tile, porcelain tile, medium hardwood floors, brown floor, an open shower and brown benchtops.
Inspiration for a mid-sized contemporary master bathroom in Los Angeles with white cabinets, a freestanding tub, a curbless shower, a wall-mount toilet, white walls, a vessel sink, wood benchtops, open cabinets, white tile, porcelain tile, medium hardwood floors, brown floor, an open shower and brown benchtops.
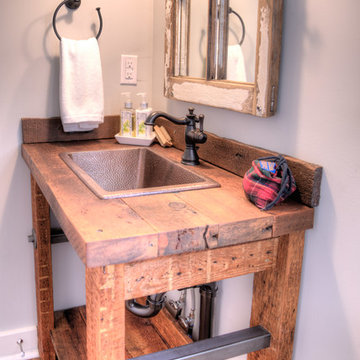
We designed and built this 32" vanity set using one of the original windows and some of the lumber removed during demolition. Circa 1928. The hammered copper sink and industrial shop light compliment the oil rubbed bronze single hole faucet.
For more info, contact Mike at
Adaptive Building Solutions, LLC
www.adaptivebuilding.com
email: mike@adaptivebuilding.com
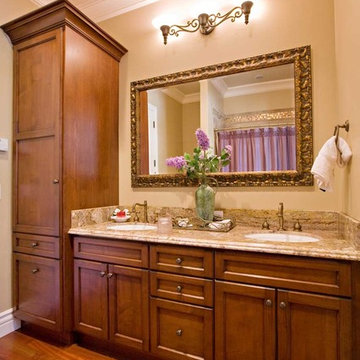
Alder wood custom cabinetry in this hallway bathroom with wood flooring features a tall cabinet for storing linens surmounted by generous moulding. There is a bathtub/shower area and a niche for the toilet. The double sinks have bronze faucets by Santec complemented by a large framed mirror.
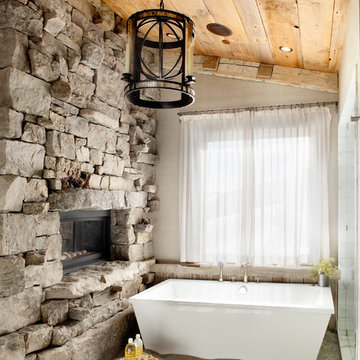
This is an example of a country bathroom in Other with a freestanding tub, stone slab, beige walls, medium hardwood floors and marble benchtops.
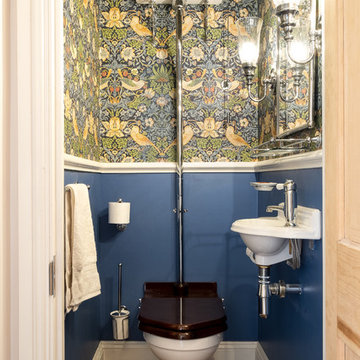
Lisa Lodwig
Design ideas for a small scandinavian powder room in Gloucestershire with a two-piece toilet, medium hardwood floors, a wall-mount sink, brown floor and multi-coloured walls.
Design ideas for a small scandinavian powder room in Gloucestershire with a two-piece toilet, medium hardwood floors, a wall-mount sink, brown floor and multi-coloured walls.

Photo of a mid-sized arts and crafts powder room in Chicago with furniture-like cabinets, medium wood cabinets, a two-piece toilet, multi-coloured walls, medium hardwood floors, a vessel sink, brown floor, beige benchtops, a freestanding vanity, wallpaper and granite benchtops.
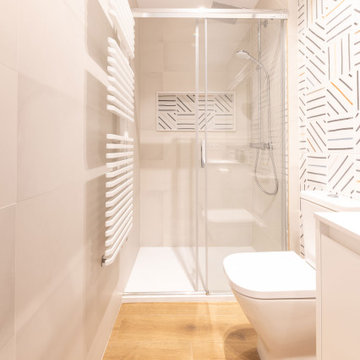
Reforma baño
Photo of a small contemporary 3/4 wet room bathroom in Barcelona with furniture-like cabinets, white cabinets, a one-piece toilet, multi-coloured tile, ceramic tile, white walls, medium hardwood floors, a drop-in sink, engineered quartz benchtops, brown floor, a sliding shower screen and white benchtops.
Photo of a small contemporary 3/4 wet room bathroom in Barcelona with furniture-like cabinets, white cabinets, a one-piece toilet, multi-coloured tile, ceramic tile, white walls, medium hardwood floors, a drop-in sink, engineered quartz benchtops, brown floor, a sliding shower screen and white benchtops.
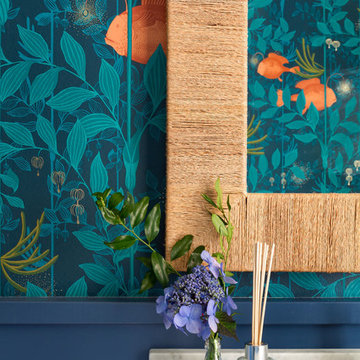
Wynne H Earle Photography
Photo of a mid-sized beach style powder room in Seattle with multi-coloured walls, medium hardwood floors, a console sink, marble benchtops, brown floor and white benchtops.
Photo of a mid-sized beach style powder room in Seattle with multi-coloured walls, medium hardwood floors, a console sink, marble benchtops, brown floor and white benchtops.
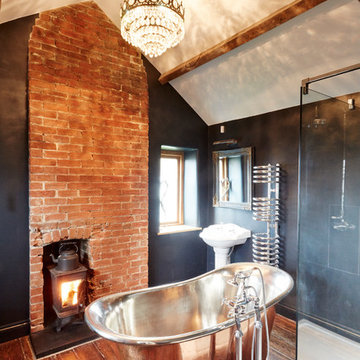
Oliver Edwards
This is an example of a mid-sized country master bathroom in Wiltshire with a pedestal sink, a freestanding tub, a wall-mount toilet, medium hardwood floors and black walls.
This is an example of a mid-sized country master bathroom in Wiltshire with a pedestal sink, a freestanding tub, a wall-mount toilet, medium hardwood floors and black walls.
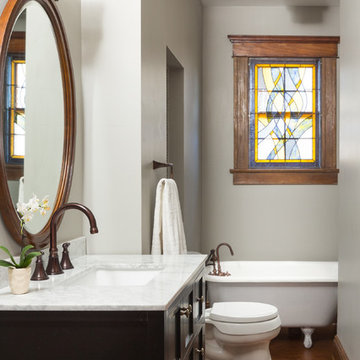
Modern Victorian home in Atlanta. Interior design work by Alejandra Dunphy (www.a-dstudio.com).
Photo Credit: David Cannon Photography (www.davidcannonphotography.com)
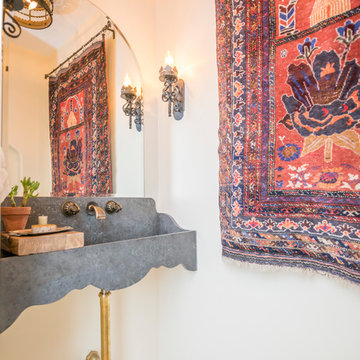
Inspiration for a mediterranean powder room in Los Angeles with beige walls, medium hardwood floors, a wall-mount sink and brown floor.
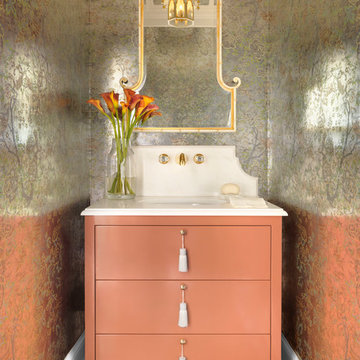
Alise O'Brien
This is an example of a mid-sized traditional powder room in St Louis with flat-panel cabinets, an undermount sink, marble benchtops, white benchtops, medium hardwood floors, brown floor and orange cabinets.
This is an example of a mid-sized traditional powder room in St Louis with flat-panel cabinets, an undermount sink, marble benchtops, white benchtops, medium hardwood floors, brown floor and orange cabinets.
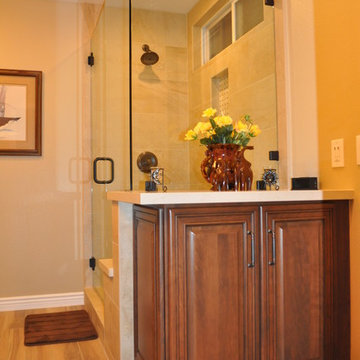
This is an example of a mid-sized traditional master bathroom in Los Angeles with raised-panel cabinets, medium wood cabinets, a one-piece toilet, beige tile, stone tile, beige walls, medium hardwood floors, an undermount sink, solid surface benchtops, a corner shower and a hinged shower door.
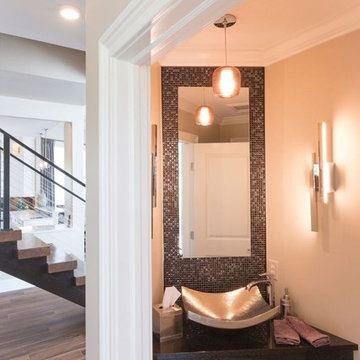
Design ideas for a small transitional powder room in Other with black tile, gray tile, multi-coloured tile, metal tile, black walls, medium hardwood floors, a vessel sink, engineered quartz benchtops and brown floor.
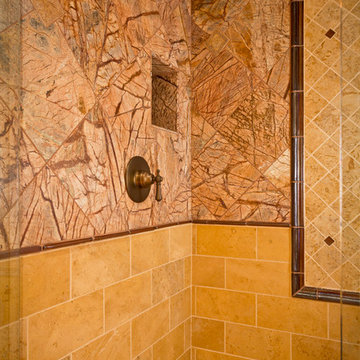
Custom Luxury Home with a Mexican inpsired style by Fratantoni Interior Designers!
Follow us on Pinterest, Twitter, Facebook, and Instagram for more inspirational photos!
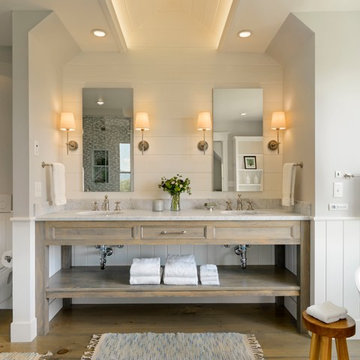
Susan Teare photography
Photo of a country master bathroom in Burlington with grey cabinets, a freestanding tub, a corner shower, a wall-mount toilet, grey walls, medium hardwood floors, an undermount sink, grey floor, grey benchtops and recessed-panel cabinets.
Photo of a country master bathroom in Burlington with grey cabinets, a freestanding tub, a corner shower, a wall-mount toilet, grey walls, medium hardwood floors, an undermount sink, grey floor, grey benchtops and recessed-panel cabinets.
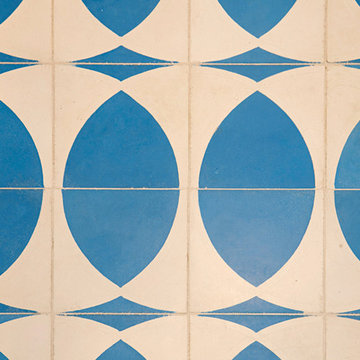
An adorable but worn down beach bungalow gets a complete remodel and an added roof top deck for ocean views. The design cues for this home started with a love for the beach and a Vetrazzo counter top! Vintage appliances, pops of color, and geometric shapes drive the design and add interest. A comfortable and laid back vibe create a perfect family room. Several built-ins were designed for much needed added storage. A large roof top deck was engineered and added several square feet of living space. A metal spiral staircase and railing system were custom built for the deck. Ocean views and tropical breezes make this home a fabulous beach bungalow.
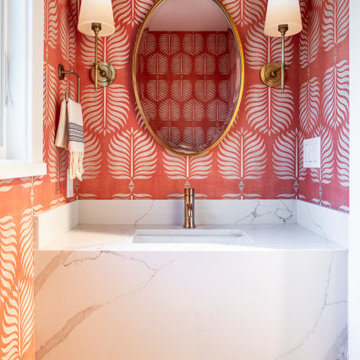
Inspiration for a small transitional powder room in San Francisco with marble benchtops, white benchtops, an undermount sink, a floating vanity, wallpaper, pink walls, medium hardwood floors and brown floor.
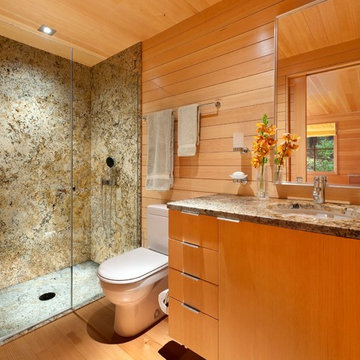
The guest bath seen here is compact in its footprint - again drawing from the local boat building traditions. Tongue and groove fir walls conceal hidden compartments and feel tailored yet simple.
The hanging wall cabinet allow for a more open feeling as well.
The shower is given a large amount of the floor area of the room. The shower is a curb-less configuration and utilizes polished finishes on the walls and a sandblasted finish on the floor.
Eric Reinholdt - Project Architect/Lead Designer with Elliott + Elliott Architecture
Photo: Tom Crane Photography, Inc.
Orange Bathroom Design Ideas with Medium Hardwood Floors
1

