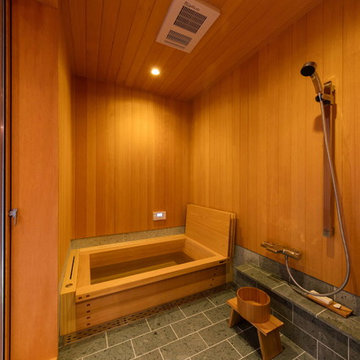Orange Bathroom Design Ideas with Wood Walls
Refine by:
Budget
Sort by:Popular Today
1 - 20 of 45 photos
Item 1 of 3

This is an example of a large contemporary master bathroom in Austin with flat-panel cabinets, white cabinets, an open shower, porcelain floors, an undermount sink, engineered quartz benchtops, black floor, a hinged shower door, grey benchtops, a niche, a double vanity, a built-in vanity and wood walls.
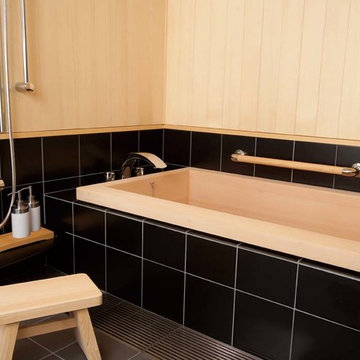
■ひのきシステムバス SHH-II
浴槽:木曽檜
腰壁:タイル
壁 :カナダ桧 (米ひば)
天井:カナダ桧 (米ひば)
Photo of a bathroom in Other with a japanese tub and wood walls.
Photo of a bathroom in Other with a japanese tub and wood walls.
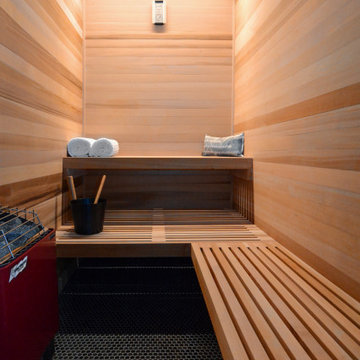
Part of this home's fantastic lower level, a private bath and sauna for guests.
Large contemporary bathroom in Other with brown walls, ceramic floors, with a sauna, black floor, a hinged shower door, a shower seat, wood and wood walls.
Large contemporary bathroom in Other with brown walls, ceramic floors, with a sauna, black floor, a hinged shower door, a shower seat, wood and wood walls.
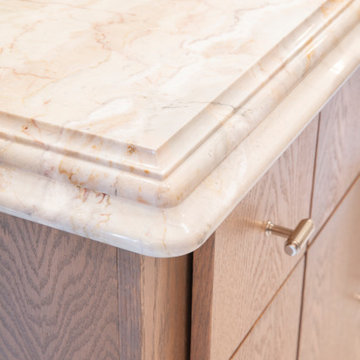
Photo of a mid-sized beach style kids bathroom in Other with flat-panel cabinets, a freestanding tub, a curbless shower, a two-piece toilet, white tile, marble, white walls, marble floors, an undermount sink, marble benchtops, white floor, an open shower, white benchtops, an enclosed toilet, a double vanity, a freestanding vanity, vaulted and wood walls.
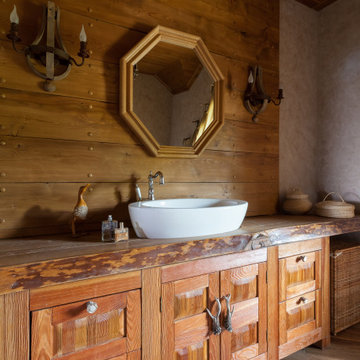
This is an example of a country bathroom in Other with medium wood cabinets, brown walls, medium hardwood floors, a vessel sink, wood benchtops, brown floor, brown benchtops, a single vanity, a built-in vanity, wood, wood walls and shaker cabinets.
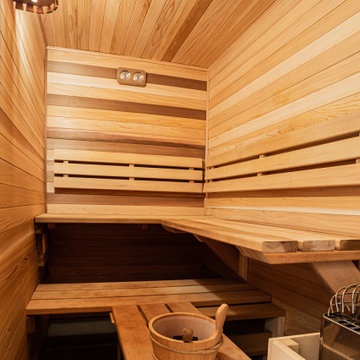
Country bathroom in Other with light hardwood floors, with a sauna, wood and wood walls.
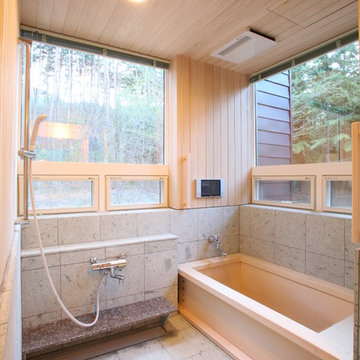
Design ideas for an asian wet room bathroom in Other with a japanese tub, beige walls, grey floor and wood walls.
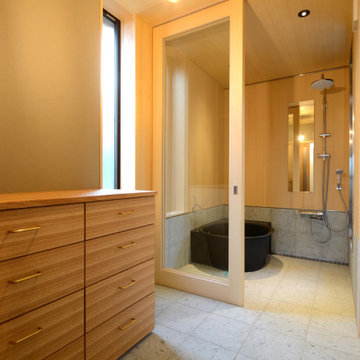
浴室と脱衣スペースです。浴室の外はインナーテラス。目隠しルーバーで囲まれたプライベート空間です。
浴槽は 大和重工の五右衛門風呂 。お湯はまろやかで湯冷めしにくいとのことです。
Inspiration for a mid-sized bathroom with marble floors, wood benchtops, grey floor, a sliding shower screen, wood and wood walls.
Inspiration for a mid-sized bathroom with marble floors, wood benchtops, grey floor, a sliding shower screen, wood and wood walls.

This transformation started with a builder grade bathroom and was expanded into a sauna wet room. With cedar walls and ceiling and a custom cedar bench, the sauna heats the space for a relaxing dry heat experience. The goal of this space was to create a sauna in the secondary bathroom and be as efficient as possible with the space. This bathroom transformed from a standard secondary bathroom to a ergonomic spa without impacting the functionality of the bedroom.
This project was super fun, we were working inside of a guest bedroom, to create a functional, yet expansive bathroom. We started with a standard bathroom layout and by building out into the large guest bedroom that was used as an office, we were able to create enough square footage in the bathroom without detracting from the bedroom aesthetics or function. We worked with the client on her specific requests and put all of the materials into a 3D design to visualize the new space.
Houzz Write Up: https://www.houzz.com/magazine/bathroom-of-the-week-stylish-spa-retreat-with-a-real-sauna-stsetivw-vs~168139419
The layout of the bathroom needed to change to incorporate the larger wet room/sauna. By expanding the room slightly it gave us the needed space to relocate the toilet, the vanity and the entrance to the bathroom allowing for the wet room to have the full length of the new space.
This bathroom includes a cedar sauna room that is incorporated inside of the shower, the custom cedar bench follows the curvature of the room's new layout and a window was added to allow the natural sunlight to come in from the bedroom. The aromatic properties of the cedar are delightful whether it's being used with the dry sauna heat and also when the shower is steaming the space. In the shower are matching porcelain, marble-look tiles, with architectural texture on the shower walls contrasting with the warm, smooth cedar boards. Also, by increasing the depth of the toilet wall, we were able to create useful towel storage without detracting from the room significantly.
This entire project and client was a joy to work with.
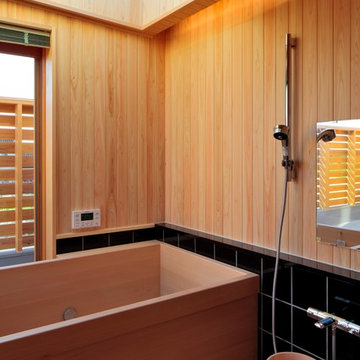
Asian master bathroom in Other with a japanese tub, black tile, beige walls, wood and wood walls.
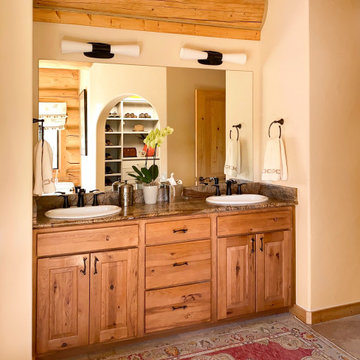
Inspiration for a small country master bathroom in Dallas with flat-panel cabinets, medium wood cabinets, a two-piece toilet, beige walls, porcelain floors, a drop-in sink, marble benchtops, brown benchtops, a shower seat, a double vanity, a built-in vanity, wood and wood walls.
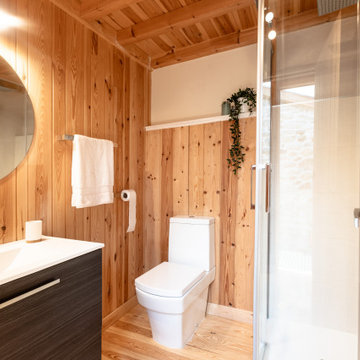
Los baños fueron los más olvidados en la obra nicial. La zona de la ducha rematada con azulejo de baja calidad, platos anticuados y mamparas poco vistosas. Se optó por modernizar acabados en la zona de la ducha con porcelanico gran formato blanco mate plato de ducha extraplano y mampara ligera. Cambiando el espejo y añadiendo verde actualizamos también el espacio
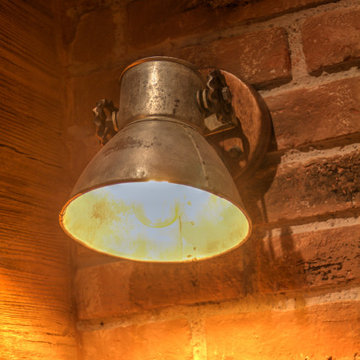
Besonderheit: Rustikaler, Uriger Style, viel Altholz und Felsverbau
Konzept: Vollkonzept und komplettes Interiore-Design Stefan Necker – Tegernseer Badmanufaktur
Projektart: Renovierung/Umbau alter Saunabereich
Projektart: EFH / Keller
Umbaufläche ca. 50 qm
Produkte: Sauna, Kneipsches Fussbad, Ruhenereich, Waschtrog, WC, Dusche, Hebeanlage, Wandbrunnen, Türen zu den Angrenzenden Bereichen, Verkleidung Hauselektrifizierung
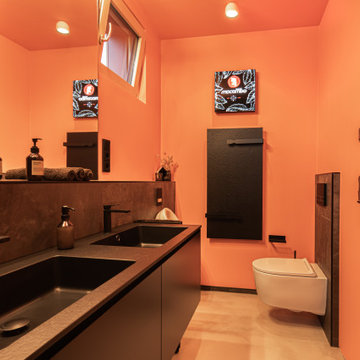
Natürliche und hochwertige Baustoffe wurden nicht nur bei der Holzrahmenbau-Konstruktion verwendet, auch beim Innenausbau legten die Eigentümer Wert auf ausgesuchte Materialien.
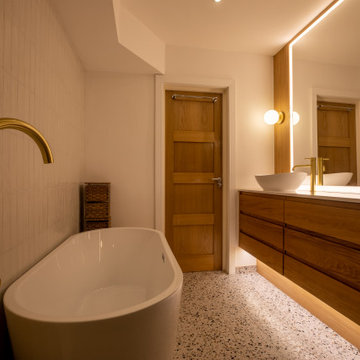
Design ideas for a large modern master bathroom in London with recessed-panel cabinets, light wood cabinets, a freestanding tub, an open shower, a wall-mount toilet, green tile, porcelain tile, white walls, porcelain floors, a console sink, marble benchtops, white floor, an open shower, white benchtops, a single vanity, a floating vanity, wallpaper and wood walls.
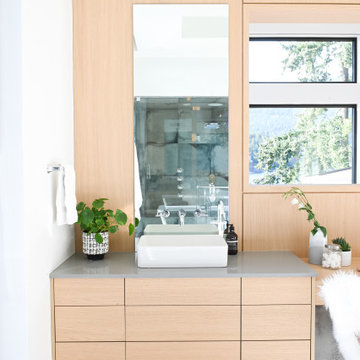
A contemporary west coast home inspired by its surrounding coastlines & greenbelt. With this busy family of all different professions, it was important to create optimal storage throughout the home to hide away odds & ends. A love of entertain made for a large kitchen, sophisticated wine storage & a pool table room for a hide away for the young adults. This space was curated for all ages of the home.
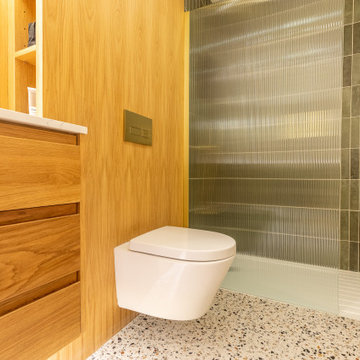
Large modern master bathroom in London with recessed-panel cabinets, light wood cabinets, a freestanding tub, an open shower, a wall-mount toilet, green tile, porcelain tile, white walls, porcelain floors, a console sink, marble benchtops, white floor, an open shower, white benchtops, a single vanity, a floating vanity, wallpaper and wood walls.
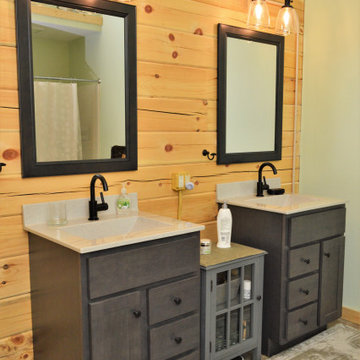
Cabinet Brand: BaileyTown USA
Wood Species: Maple
Cabinet Finish: Slate
Door Style: Chesapeake
This is an example of a large country master bathroom in Other with shaker cabinets, grey cabinets, brown walls, light hardwood floors, an integrated sink, grey floor, white benchtops, a single vanity, a freestanding vanity, vaulted and wood walls.
This is an example of a large country master bathroom in Other with shaker cabinets, grey cabinets, brown walls, light hardwood floors, an integrated sink, grey floor, white benchtops, a single vanity, a freestanding vanity, vaulted and wood walls.
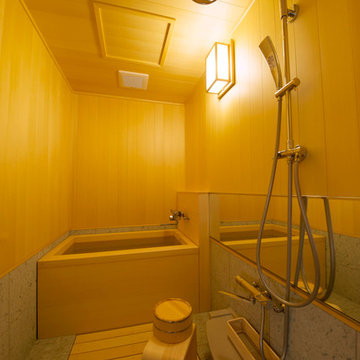
■ひのきシステムバス SHH-II
浴槽:木曽檜
腰壁:タイル
壁 :カナダ桧 (米ひば)
天井:カナダ桧 (米ひば)
This is an example of an asian wet room bathroom in Other with a japanese tub, beige walls, wood and wood walls.
This is an example of an asian wet room bathroom in Other with a japanese tub, beige walls, wood and wood walls.
Orange Bathroom Design Ideas with Wood Walls
1
