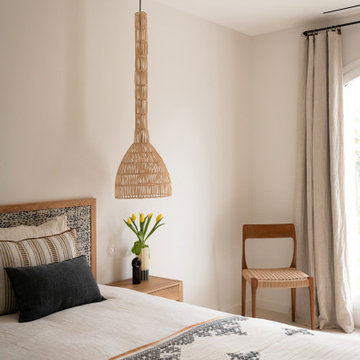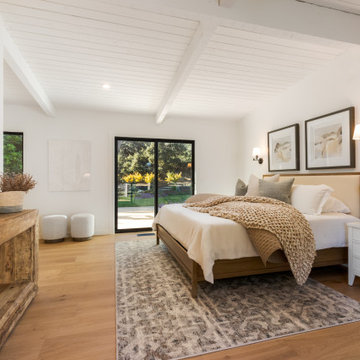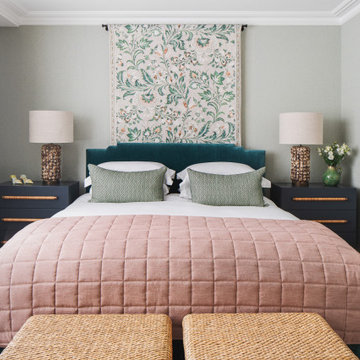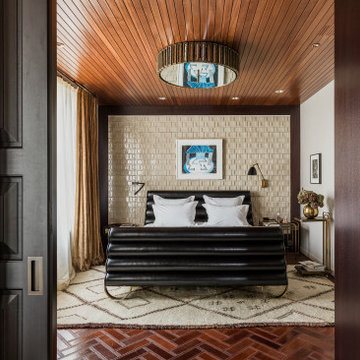Orange, Beige Bedroom Design Ideas
Refine by:
Budget
Sort by:Popular Today
101 - 120 of 154,870 photos
Item 1 of 3
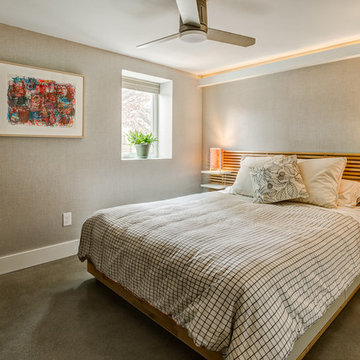
ARC Photography
This is an example of a mid-sized contemporary guest bedroom in Los Angeles with white walls, concrete floors and no fireplace.
This is an example of a mid-sized contemporary guest bedroom in Los Angeles with white walls, concrete floors and no fireplace.
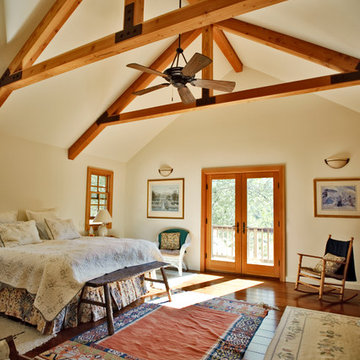
Photo of a country bedroom in San Francisco with beige walls and dark hardwood floors.
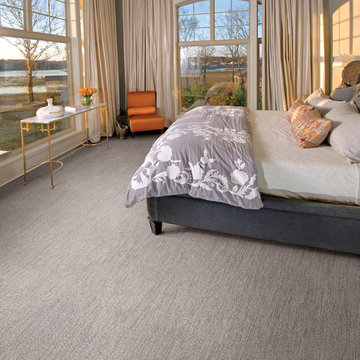
Kennedy Point from Fabrica - This is a new wool carpet in a textured looped style. Each of the eight available colors has a beautiful and soft tonal variation.
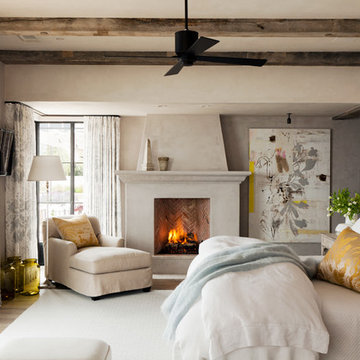
Design ideas for a mediterranean master bedroom in Orange County with a standard fireplace.
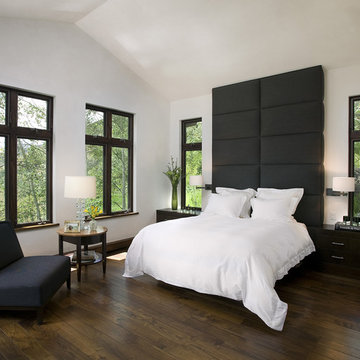
Bedroom, master bedroom, wood floor, fabric wall, upholstered headboard, indoor-outdoor, seamless flow, open, natural, art wall, books, photography display, Mosaic Architects, Mosaic Interiors, Jim Bartsch Photographer
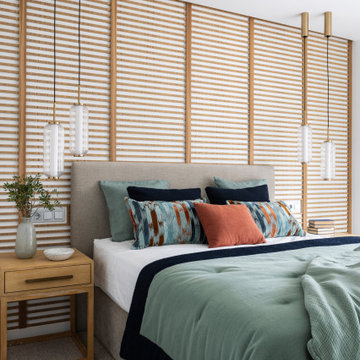
Toda la pared del cabecero del dormitorio principal se ha revestido con una pieza de palillería decorativa a juego con el resto de la casa que añade calidez a la habitación. La cama se ha vestido con un cabecero tapizado y un juego doble de lámparas colgantes, un diseño de Jose Fornas para Aromas del Campo en oro envejecido y cristal estriado que aporta un toque minimalista, atemporal y delicado al conjunto del dormitorio.
En esta ocasión, y al igual que en las puertas correderas del recibidor, los listones de madera se han colocado en formato horizontal. “La madera alistonada ha ganado mucha popularidad en los últimos años, pero en la mayoría de casos colocada en vertical, así que decidimos colocarla en horizontal por un tema de originalidad y por diferenciarnos del resto de estudios”, explica Raquel Gonzalez.
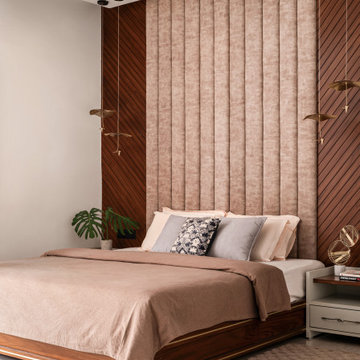
Inspiration for a contemporary bedroom in Bengaluru with grey walls, beige floor and wood walls.
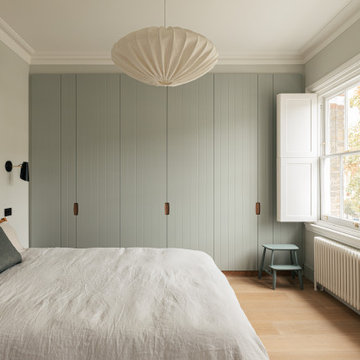
Bespoke joinery was used throughout the house, linking all the rooms together and leading out to the garden. The owner's Scandinavian furniture collection was key to the project, influencing the design of the new staircase, built in seating to the dining area and oak lined ceiling spaces.
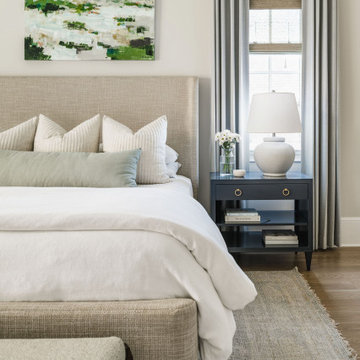
Details from a designed and styled primary bedroom in Charlotte, NC complete with upholstered bed and benches, navy bedside tables, white table lamps, woven rug, large wall art, custom window treatments and woven roman shades and wood ceiling fan.
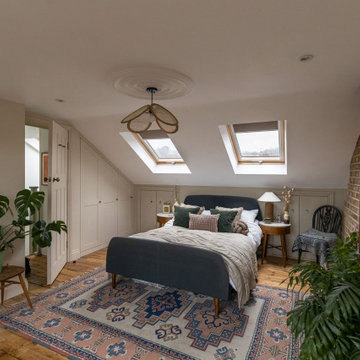
Traditional bedroom in London with beige walls, medium hardwood floors, brown floor and vaulted.
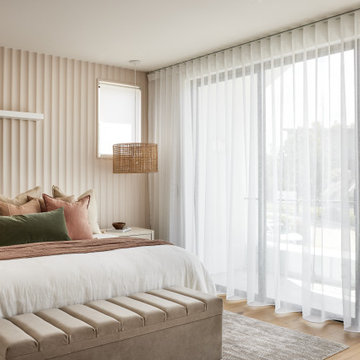
Jack’s Point is Horizon Homes' new display home at the HomeQuest Village in Bella Vista in Sydney.
Inspired by architectural designs seen on a trip to New Zealand, we wanted to create a contemporary home that would sit comfortably in the streetscapes of the established neighbourhoods we regularly build in.
The gable roofline is bold and dramatic, but pairs well if built next to a traditional Australian home.
Throughout the house, the design plays with contemporary and traditional finishes, creating a timeless family home that functions well for the modern family.
On the ground floor, you’ll find a spacious dining, family lounge and kitchen (with butler’s pantry) leading onto a large, undercover alfresco and pool entertainment area. A real feature of the home is the magnificent staircase and screen, which defines a formal lounge area. There’s also a wine room, guest bedroom and, of course, a bathroom, laundry and mudroom.
The display home has a further four family bedrooms upstairs – the primary has a luxurious walk-in robe, en suite bathroom and a private balcony. There’s also a private upper lounge – a perfect place to relax with a book.
Like all of our custom designs, the display home was designed to maximise quality light, airflow and space for the block it was built on. We invite you to visit Jack’s Point and we hope it inspires some ideas for your own custom home.
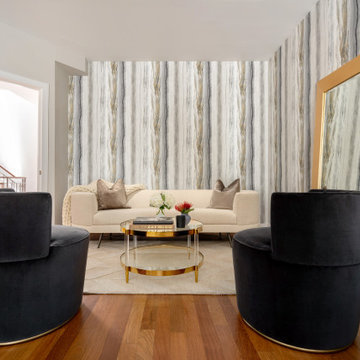
In the primary bedroom, textural wallpaper and the California king tufted bed with nailheads and a modern crystal chandelier create a luxe, hotel like feel. The interior design team furnished a second soft seating area in the primary suite complete with full size sofa, matching area rug, and custom hotel style draperies.

Photo of a large country master bedroom in San Francisco with beige walls, medium hardwood floors, a standard fireplace, a tile fireplace surround, brown floor, exposed beam, timber and vaulted.
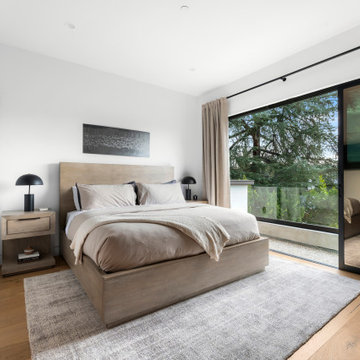
Mid-sized contemporary guest bedroom in Los Angeles with white walls, light hardwood floors and beige floor.
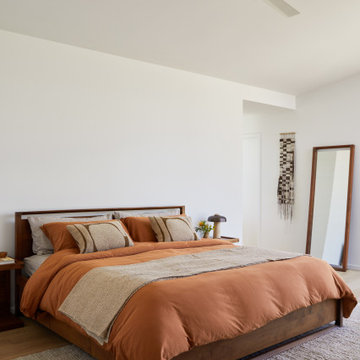
This Australian-inspired new construction was a successful collaboration between homeowner, architect, designer and builder. The home features a Henrybuilt kitchen, butler's pantry, private home office, guest suite, master suite, entry foyer with concealed entrances to the powder bathroom and coat closet, hidden play loft, and full front and back landscaping with swimming pool and pool house/ADU.
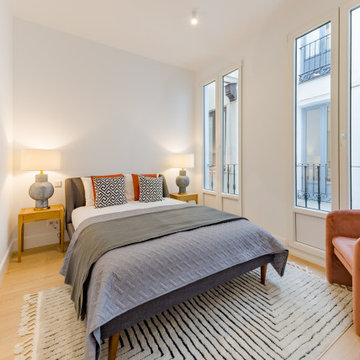
La habitación de invitados se caracteriza por el uso de colores vivos y modernos que nos aporten luminosidad y nos resulten impactantes.
Para ello, empleamos una cama tapizada combinada con mesillas de masera y dos altas lamparas de mesa que se fusionan con el resto de la combinación. Aportamos color en la butaca y los accesorios que hacen de esta estancia un lugar acogedor y confortable.
Orange, Beige Bedroom Design Ideas
6
