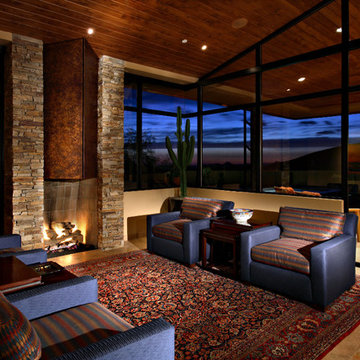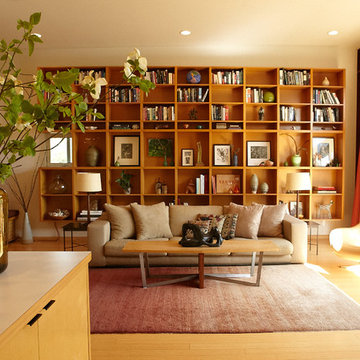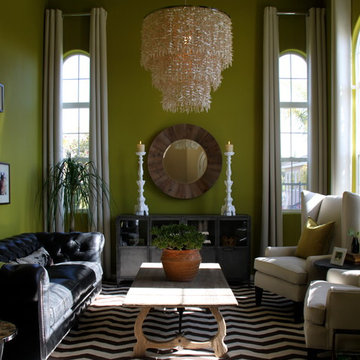Orange, Black Living Room Design Photos
Refine by:
Budget
Sort by:Popular Today
181 - 200 of 100,667 photos
Item 1 of 3
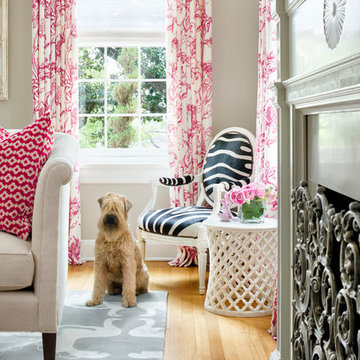
Martha O'Hara Interiors, Interior Design | Paul Finkel Photography
Please Note: All “related,” “similar,” and “sponsored” products tagged or listed by Houzz are not actual products pictured. They have not been approved by Martha O’Hara Interiors nor any of the professionals credited. For information about our work, please contact design@oharainteriors.com.
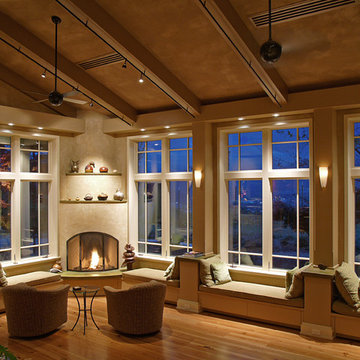
Living Room
Photos: Acorn Design
Design ideas for a contemporary living room in Other with a corner fireplace.
Design ideas for a contemporary living room in Other with a corner fireplace.
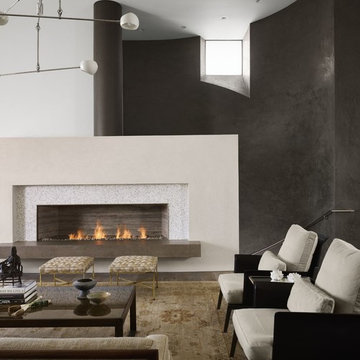
Casey Dunn Photography
Contemporary living room in Austin with black walls, a ribbon fireplace and no tv.
Contemporary living room in Austin with black walls, a ribbon fireplace and no tv.
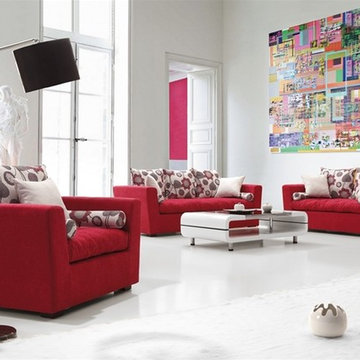
Stylish, comfortable, and versatile, this 3-Pieced Broheim Sofa Set will revive nearly any decor.
Features:
Refreshing styling
Color: Cherry red; more options available
Soft fabric upholstery
Inner frame made of kiln-dried hardwood
High density, high resiliency seat cushions
1 year quality guarantee
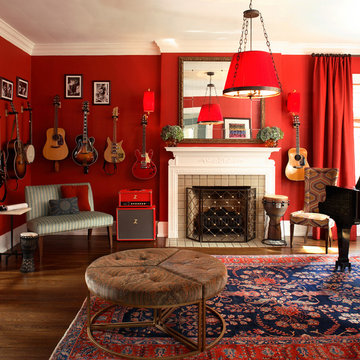
Red walls, red light fixtures, dramatic but fun, doubles as a living room and music room, traditional house with eclectic furnishings, black and white photography of family over guitars, hanging guitars on walls to keep open space on floor, grand piano, custom #317 cocktail ottoman from the Christy Dillard Collection by Lorts, antique persian rug. Chris Little Photography
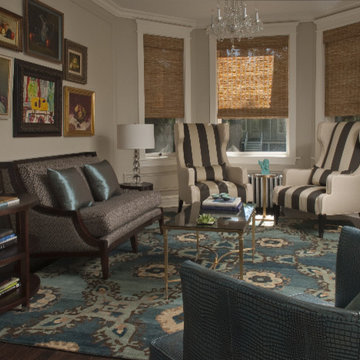
Design ideas for a mid-sized transitional formal enclosed living room in Chicago with beige walls and dark hardwood floors.
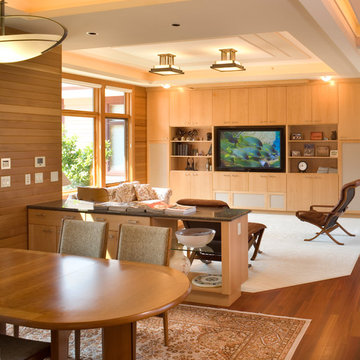
Photos by Bob Greenspan
Contemporary living room in Portland with a built-in media wall.
Contemporary living room in Portland with a built-in media wall.
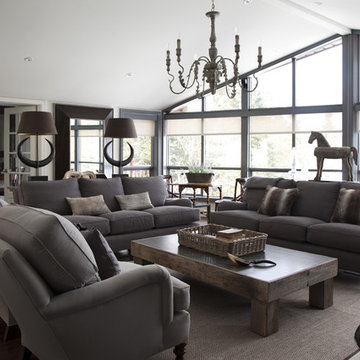
A mixture of linen upholstery, faux fur, drift wood and curiosities makes this living room setting warm and unique.
Photo of an expansive contemporary open concept living room in Montreal with white walls, dark hardwood floors, a wall-mounted tv and brown floor.
Photo of an expansive contemporary open concept living room in Montreal with white walls, dark hardwood floors, a wall-mounted tv and brown floor.
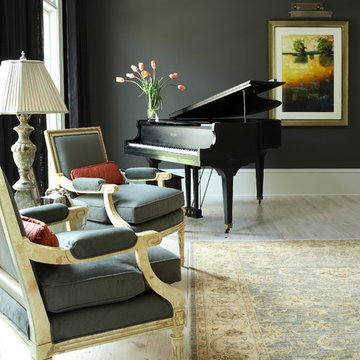
This is an example of a traditional living room in Atlanta with a music area.

This is the model unit for modern live-work lofts. The loft features 23 foot high ceilings, a spiral staircase, and an open bedroom mezzanine.
Photo of a mid-sized industrial formal enclosed living room in Portland with grey walls, concrete floors, a standard fireplace, grey floor, no tv and a metal fireplace surround.
Photo of a mid-sized industrial formal enclosed living room in Portland with grey walls, concrete floors, a standard fireplace, grey floor, no tv and a metal fireplace surround.
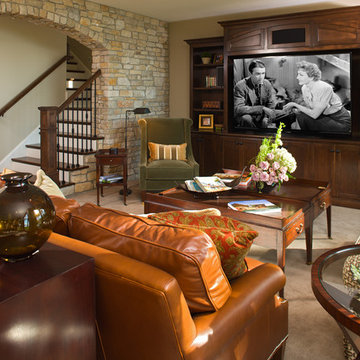
Design ideas for a traditional living room in Minneapolis with beige walls, carpet, no fireplace and beige floor.
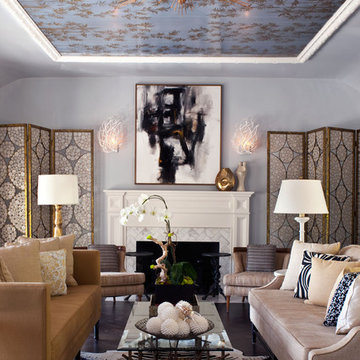
This is an example of a transitional living room in Los Angeles with blue walls and a standard fireplace.
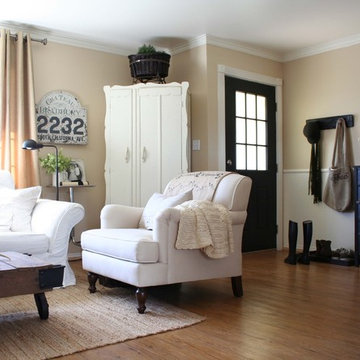
Lacking a proper entry wasn't an issue in this small living space, with the makeshift coat rack for hats scarves and bags, and a tray filled with small river stones for shoes and boots. Wainscoting along the same wall to bring some subtle contrast and a catchall cabinet to hold keys and outgoing mail.
Designed by Jennifer Grey
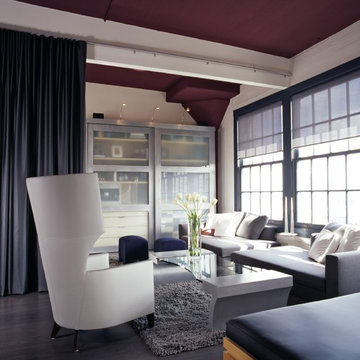
Edgy modern Loft with play of neutrals and greys, Vertical space with high design impact.
• Drapery
Fabric: Glant ‘Metallic Canvas’, to the trade
Drapery liner: Larsen ‘Cybelle’, to the trade
• Wing Chair – Brueton , Finish: Espresso on Maple , Satin finish
Leather: Brueton, ‘Cloudy’
• Coffee Table – custom design by Vernon Applegate
• Chaises – Minotti
• Accent Pillows on sofas
• Fabric: Robert Allen Textiles ‘Nephi’, to the trade
• Fabric: Pollack, ‘Spank’, to the trade
• Area Rug – Stark Carpet – 100% wool, custom grey color
• Sliding Door System and Media Storage Cabinet – custom design by Vernon Applegate
Finish: Brushed Aluminum with inserts of frosted glass
• Picture Lights above Media Cabinet – Policelli Italian Lighting
• Floor Lamp – Policelli Italian Lighting
• Walls and Doors – Benjamin Moore, ‘Pale Oak, OC-20’ flat finish
• Ceiling and Columns – Pratt and Lambert, ‘Garnet’, flat finish
• Window Trim – Pratt and Lambert, ‘Field Gray’, flat finish
Photo-David Livingston
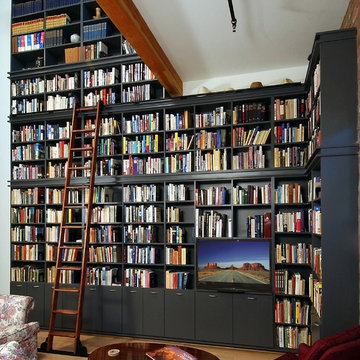
This is an example of a large traditional living room in Phoenix with a library, white walls, light hardwood floors, no fireplace and a built-in media wall.
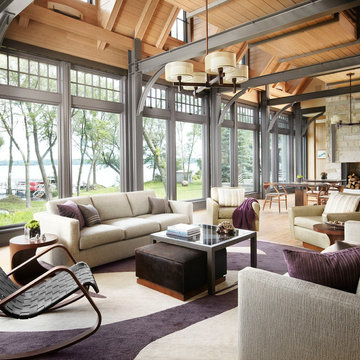
Morgante Wilson Architects upholstered the Jonathan Adler sofas in a Kravet fabric. The custom Atelier Lapchi rug is a blend of wool and silk which provides warmth underfoot. Swivel chairs allow for and easy view outside.
Werner Straube Photography
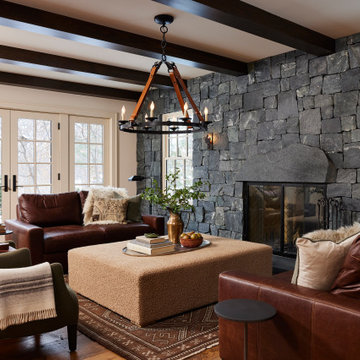
An open main layout, updated mechanics, and an expanded garage modernize this home for today's needs while fitting the homeowners' historic, eclectic style and authenticity. The remodel features multiple areas for seamless entertaining, from daytime warmth to nighttime sophistication.
Orange, Black Living Room Design Photos
10
