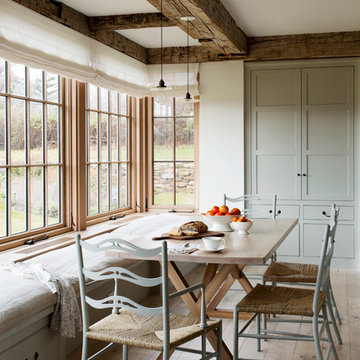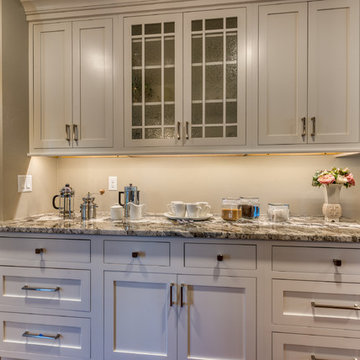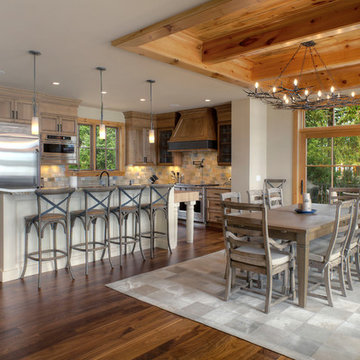Orange, Brown Dining Room Design Ideas
Refine by:
Budget
Sort by:Popular Today
21 - 40 of 273,335 photos
Item 1 of 3
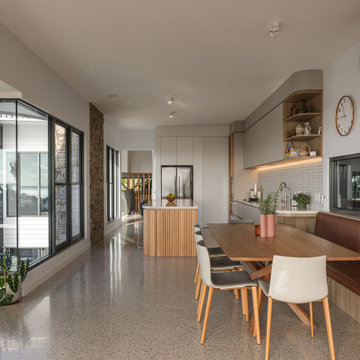
I worked alongside Base Architecture on this contemporary new home in the Brisbane bayside suburb of Manly for a young family. I assisted with the selection of finishes, colours and materials such as kitchen design, flooring and tiles. I also furnished the home in a contemporary and relaxed style. The clients incorporated some of their mid century modern pieces. The result was a home with casual elegance that is unpretentious, comfortable and inviting.
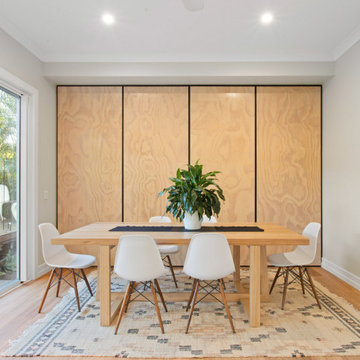
Photo of a contemporary dining room in Brisbane with grey walls, medium hardwood floors and brown floor.
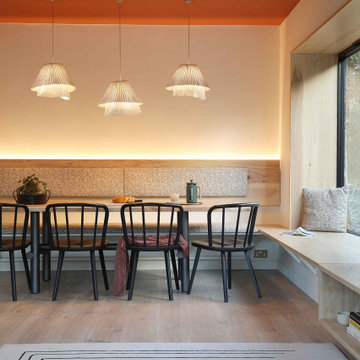
Photo of a large scandinavian dining room in Other with light hardwood floors and beige floor.
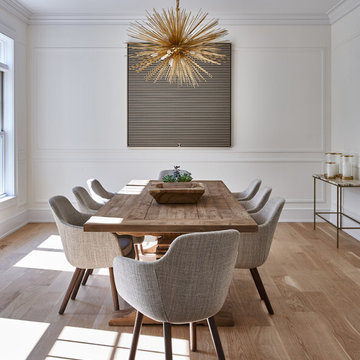
This is an example of a contemporary dining room in New York with white walls, medium hardwood floors and brown floor.
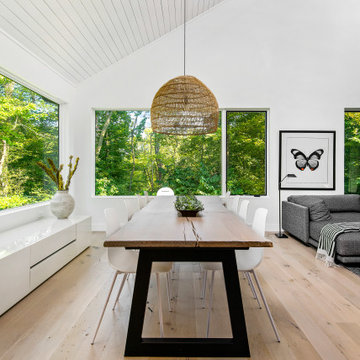
This couple purchased a second home as a respite from city living. Living primarily in downtown Chicago the couple desired a place to connect with nature. The home is located on 80 acres and is situated far back on a wooded lot with a pond, pool and a detached rec room. The home includes four bedrooms and one bunkroom along with five full baths.
The home was stripped down to the studs, a total gut. Linc modified the exterior and created a modern look by removing the balconies on the exterior, removing the roof overhang, adding vertical siding and painting the structure black. The garage was converted into a detached rec room and a new pool was added complete with outdoor shower, concrete pavers, ipe wood wall and a limestone surround.
Dining Room and Den Details:
Features a custom 10’ live edge white oak table. Linc designed it and built it himself in his shop with Owl Lumber and Home Things. This room was an addition along with the porch.
-Large picture windows
-Sofa, Blu Dot
-Credenza, Poliform
-White shiplap ceiling with white oak beams
-Flooring is rough wide plank white oak and distressed
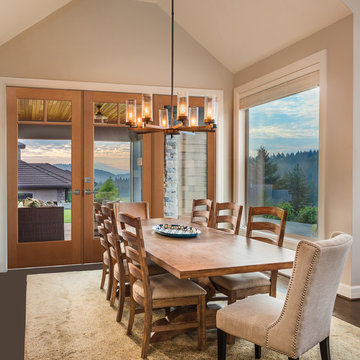
Vaulted modern dining room with rustic inspired dining furniture and a flush glazed Vistagrande patio door with clear glass
This is an example of a scandinavian dining room in Los Angeles.
This is an example of a scandinavian dining room in Los Angeles.
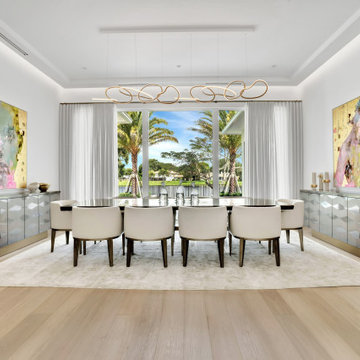
Gorgeous open plan living area, ideal for large gatherings or just snuggling up and reading a book. The fireplace has a countertop that doubles up as a counter surface for horderves
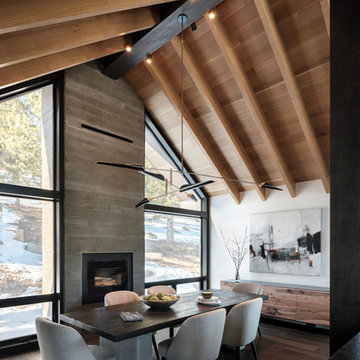
Dining rooms don't have to be overly formal and stuffy. We especially love the custom credenza and the Sarus Mobile
©David Lauer Photography
Mid-sized country kitchen/dining combo in Denver with white walls, medium hardwood floors, a standard fireplace and a concrete fireplace surround.
Mid-sized country kitchen/dining combo in Denver with white walls, medium hardwood floors, a standard fireplace and a concrete fireplace surround.
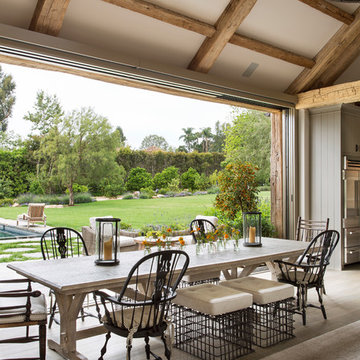
Ward Jewell, AIA was asked to design a comfortable one-story stone and wood pool house that was "barn-like" in keeping with the owner’s gentleman farmer concept. Thus, Mr. Jewell was inspired to create an elegant New England Stone Farm House designed to provide an exceptional environment for them to live, entertain, cook and swim in the large reflection lap pool.
Mr. Jewell envisioned a dramatic vaulted great room with hand selected 200 year old reclaimed wood beams and 10 foot tall pocketing French doors that would connect the house to a pool, deck areas, loggia and lush garden spaces, thus bringing the outdoors in. A large cupola “lantern clerestory” in the main vaulted ceiling casts a natural warm light over the graceful room below. The rustic walk-in stone fireplace provides a central focal point for the inviting living room lounge. Important to the functionality of the pool house are a chef’s working farm kitchen with open cabinetry, free-standing stove and a soapstone topped central island with bar height seating. Grey washed barn doors glide open to reveal a vaulted and beamed quilting room with full bath and a vaulted and beamed library/guest room with full bath that bookend the main space.
The private garden expanded and evolved over time. After purchasing two adjacent lots, the owners decided to redesign the garden and unify it by eliminating the tennis court, relocating the pool and building an inspired "barn". The concept behind the garden’s new design came from Thomas Jefferson’s home at Monticello with its wandering paths, orchards, and experimental vegetable garden. As a result this small organic farm, was born. Today the farm produces more than fifty varieties of vegetables, herbs, and edible flowers; many of which are rare and hard to find locally. The farm also grows a wide variety of fruits including plums, pluots, nectarines, apricots, apples, figs, peaches, guavas, avocados (Haas, Fuerte and Reed), olives, pomegranates, persimmons, strawberries, blueberries, blackberries, and ten different types of citrus. The remaining areas consist of drought-tolerant sweeps of rosemary, lavender, rockrose, and sage all of which attract butterflies and dueling hummingbirds.
Photo Credit: Laura Hull Photography. Interior Design: Jeffrey Hitchcock. Landscape Design: Laurie Lewis Design. General Contractor: Martin Perry Premier General Contractors
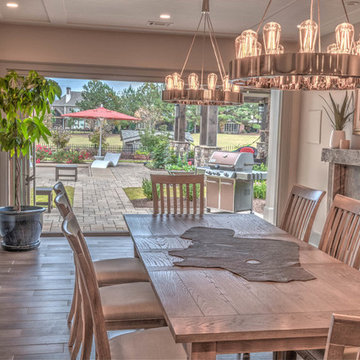
Photo of a mid-sized transitional separate dining room in Atlanta with beige walls, porcelain floors, a standard fireplace, a stone fireplace surround and brown floor.
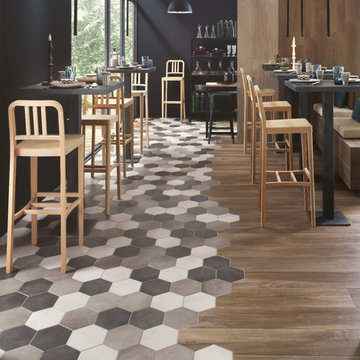
This hexagonal porcelain tile features a classic matte finish that's polished to a sleek shine to reflect light and give the illusion of a larger space. Crisp, bright white and grey tones makes this mosaic tile ideal for any room or as a foundation for almost any color accent tile. Classic and durable, this hexagon tile is designed to last.
We stock hexagon tiles at our showroom Home Carpet One in Chicago.
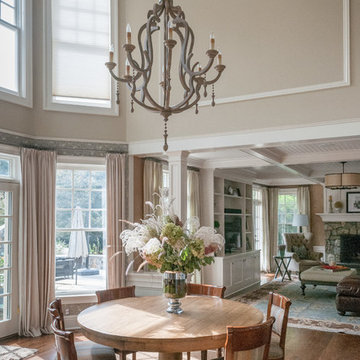
Painting project Jayne Howard Studios did for Interior designer Pamela Stanley Dix of Partners by Design, Fairfield CT
Jayne Howard Studios - Interior Photography
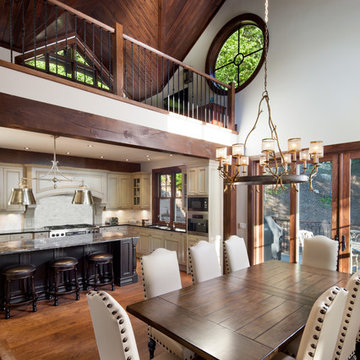
Design ideas for a country kitchen/dining combo in Montreal with white walls and medium hardwood floors.
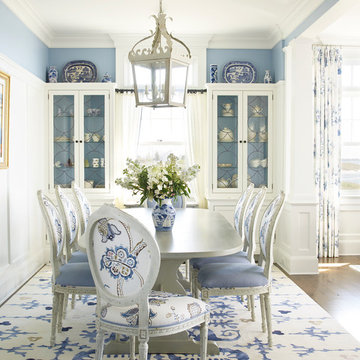
Tria Giovan
Photo of a dining room in New York with blue walls and dark hardwood floors.
Photo of a dining room in New York with blue walls and dark hardwood floors.
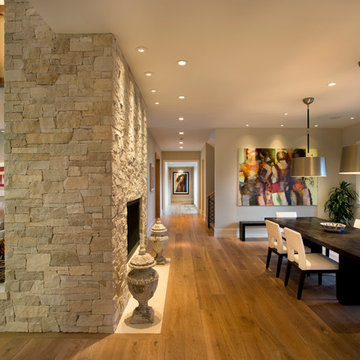
Bernard Andre
This is an example of a country dining room in San Francisco with beige walls, medium hardwood floors, a standard fireplace and a stone fireplace surround.
This is an example of a country dining room in San Francisco with beige walls, medium hardwood floors, a standard fireplace and a stone fireplace surround.
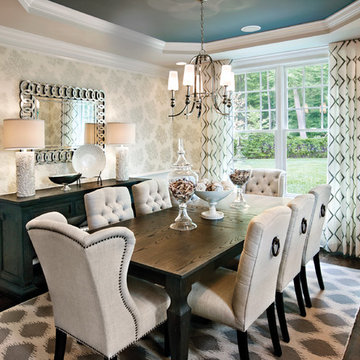
Taylor Photo
This is an example of a transitional dining room in Chicago with beige walls, dark hardwood floors and brown floor.
This is an example of a transitional dining room in Chicago with beige walls, dark hardwood floors and brown floor.
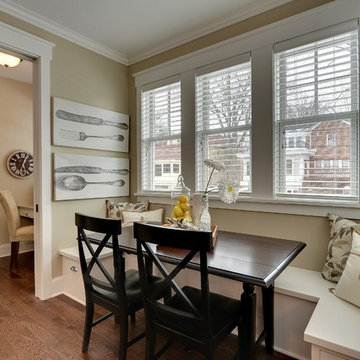
Professionally Staged by Ambience at Home http://ambiance-athome.com/
Professionally Photographed by SpaceCrafting http://spacecrafting.com
Orange, Brown Dining Room Design Ideas
2
