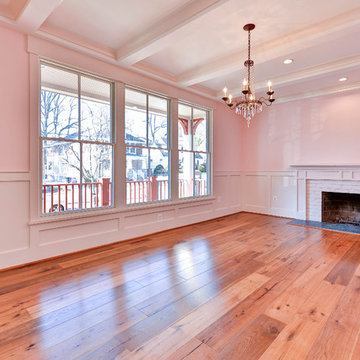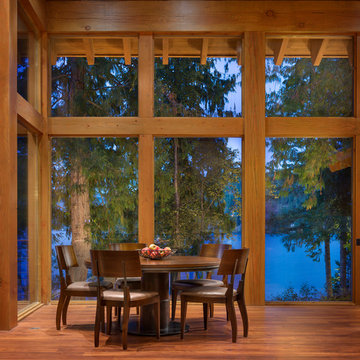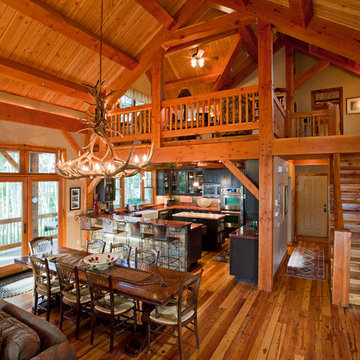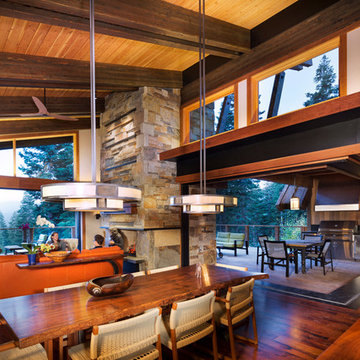Orange Dining Room Design Ideas
Refine by:
Budget
Sort by:Popular Today
41 - 60 of 19,792 photos
Item 1 of 3
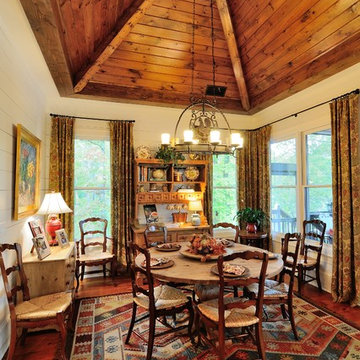
Joe Coulson photos, renew properties construction
This is an example of a country dining room in Atlanta.
This is an example of a country dining room in Atlanta.
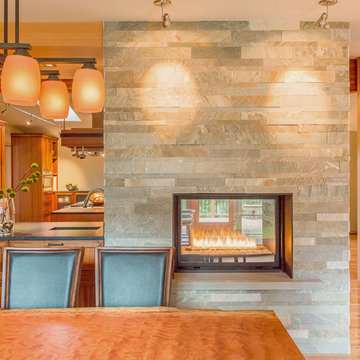
The widened entry now accommodates the gorgeous 10 foot long live-edge Sapele slab table. The see-through fireplace draws guests into the home further to the bar on the right which elegantly defines the stairwell and open office.
Holland Photography 2012
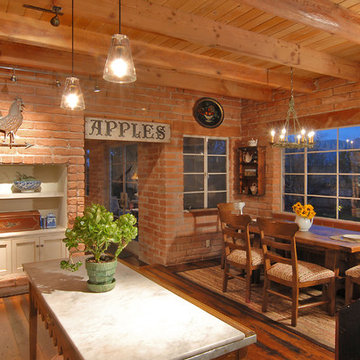
Historic remodel of an original 1960's adobe by renown architect George Christensen.
This is an example of a large country kitchen/dining combo in Phoenix with dark hardwood floors and a standard fireplace.
This is an example of a large country kitchen/dining combo in Phoenix with dark hardwood floors and a standard fireplace.
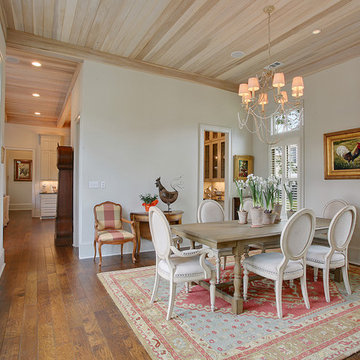
Formal Dining with Butler's Pantry that connects this space to the Kitchen beyond.
Inspiration for a mid-sized separate dining room in New Orleans with white walls, dark hardwood floors and no fireplace.
Inspiration for a mid-sized separate dining room in New Orleans with white walls, dark hardwood floors and no fireplace.
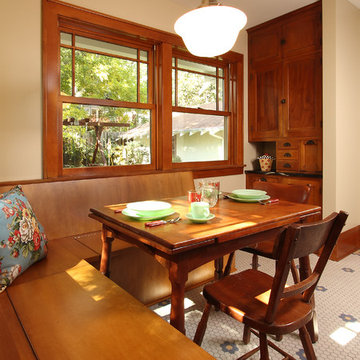
Incorporated charming, original cabinetry with the new design and custom cabinets in this inviting, vintage inspired kitchen.
Photo of an arts and crafts dining room in Minneapolis.
Photo of an arts and crafts dining room in Minneapolis.
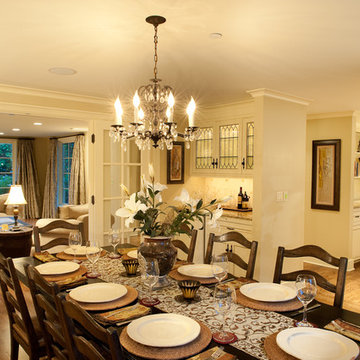
This is an example of a mid-sized traditional separate dining room in Seattle with beige walls, medium hardwood floors and no fireplace.
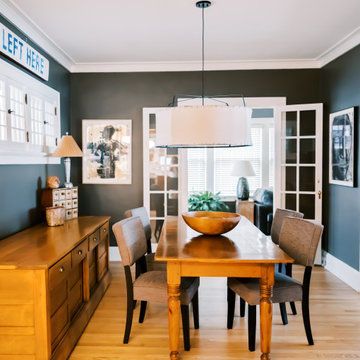
Project by Wiles Design Group. Their Cedar Rapids-based design studio serves the entire Midwest, including Iowa City, Dubuque, Davenport, and Waterloo, as well as North Missouri and St. Louis.
For more about Wiles Design Group, see here: https://wilesdesigngroup.com/
To learn more about this project, see here: https://wilesdesigngroup.com/ecletic-and-warm-home
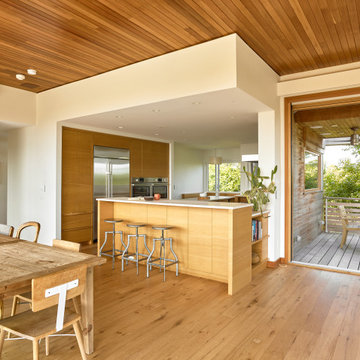
Plain Sawn Character White Oak in 6” widths in a stunning oceanfront residence in Little Compton, Rhode Island.
Inspiration for a beach style kitchen/dining combo in Providence with medium hardwood floors, brown floor and wood.
Inspiration for a beach style kitchen/dining combo in Providence with medium hardwood floors, brown floor and wood.
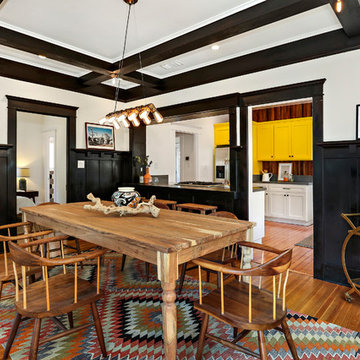
Eclectic separate dining room in Los Angeles with white walls, medium hardwood floors and brown floor.
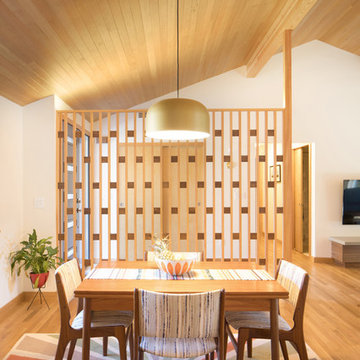
Winner of the 2018 Tour of Homes Best Remodel, this whole house re-design of a 1963 Bennet & Johnson mid-century raised ranch home is a beautiful example of the magic we can weave through the application of more sustainable modern design principles to existing spaces.
We worked closely with our client on extensive updates to create a modernized MCM gem.
Extensive alterations include:
- a completely redesigned floor plan to promote a more intuitive flow throughout
- vaulted the ceilings over the great room to create an amazing entrance and feeling of inspired openness
- redesigned entry and driveway to be more inviting and welcoming as well as to experientially set the mid-century modern stage
- the removal of a visually disruptive load bearing central wall and chimney system that formerly partitioned the homes’ entry, dining, kitchen and living rooms from each other
- added clerestory windows above the new kitchen to accentuate the new vaulted ceiling line and create a greater visual continuation of indoor to outdoor space
- drastically increased the access to natural light by increasing window sizes and opening up the floor plan
- placed natural wood elements throughout to provide a calming palette and cohesive Pacific Northwest feel
- incorporated Universal Design principles to make the home Aging In Place ready with wide hallways and accessible spaces, including single-floor living if needed
- moved and completely redesigned the stairway to work for the home’s occupants and be a part of the cohesive design aesthetic
- mixed custom tile layouts with more traditional tiling to create fun and playful visual experiences
- custom designed and sourced MCM specific elements such as the entry screen, cabinetry and lighting
- development of the downstairs for potential future use by an assisted living caretaker
- energy efficiency upgrades seamlessly woven in with much improved insulation, ductless mini splits and solar gain
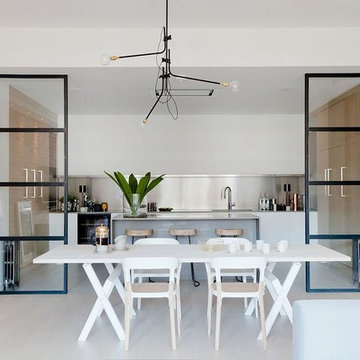
Set in an old exchange building in Shoreditch, the latest Callender Howorth project involved the complete renovation of a spacious penthouse apartment. A bright warm kitchen.
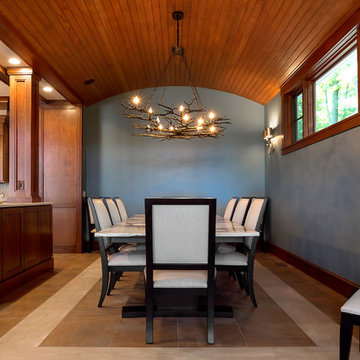
Another angle of dining room showing use of tile to create a border ...
Inspiration for an arts and crafts dining room in Grand Rapids.
Inspiration for an arts and crafts dining room in Grand Rapids.
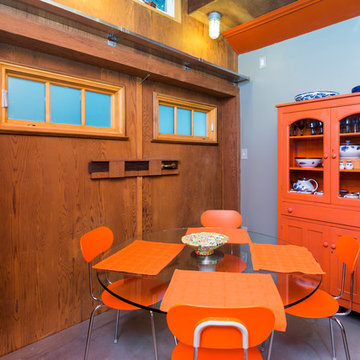
Calista Chandler Photography
Photo of an eclectic dining room in San Francisco with blue walls, concrete floors and no fireplace.
Photo of an eclectic dining room in San Francisco with blue walls, concrete floors and no fireplace.
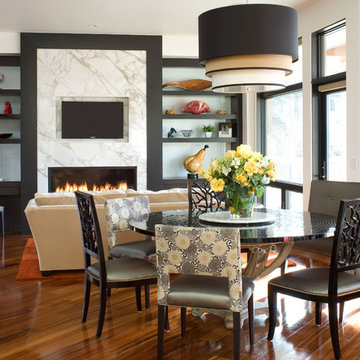
emr photography www.emrphotography.com
Design ideas for a contemporary dining room in Denver with white walls, dark hardwood floors, a standard fireplace and a stone fireplace surround.
Design ideas for a contemporary dining room in Denver with white walls, dark hardwood floors, a standard fireplace and a stone fireplace surround.
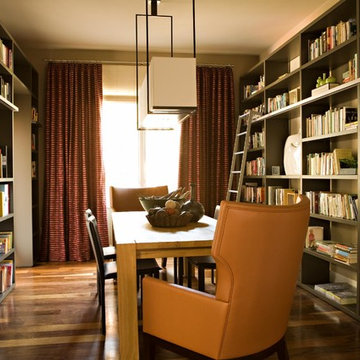
Karyn Millet
Design ideas for a contemporary dining room in Los Angeles with dark hardwood floors.
Design ideas for a contemporary dining room in Los Angeles with dark hardwood floors.
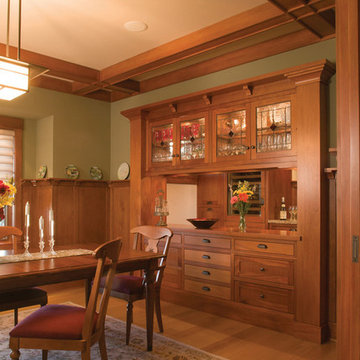
Rich mohagany wood takes center stage in this traditional dining room with an arts & crafts chandelier which highlights the warm tones and superior finish of the built-in cabinetry.
Orange Dining Room Design Ideas
3
