Orange Dining Room Design Ideas with Grey Floor
Refine by:
Budget
Sort by:Popular Today
41 - 60 of 80 photos
Item 1 of 3
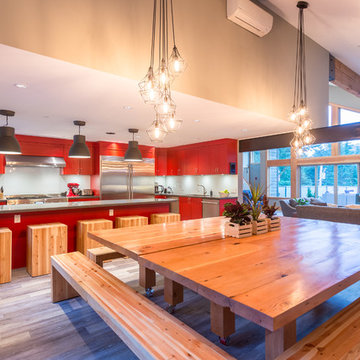
This is an example of a large contemporary open plan dining in Other with grey walls, vinyl floors and grey floor.
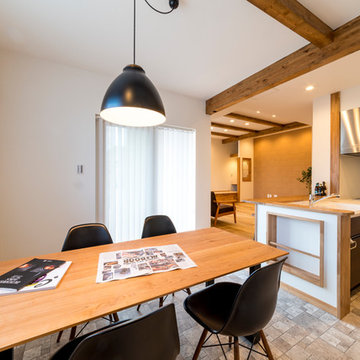
2つのダイニングスタイル
Contemporary kitchen/dining combo in Other with white walls, no fireplace and grey floor.
Contemporary kitchen/dining combo in Other with white walls, no fireplace and grey floor.
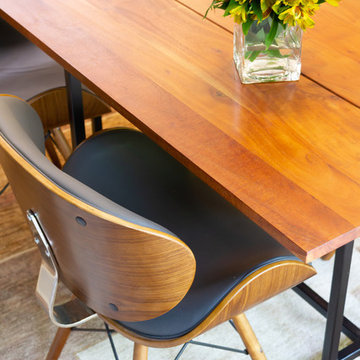
Photos by Tyler Merkel Photography
Design ideas for a mid-sized eclectic kitchen/dining combo in Other with grey walls, laminate floors, no fireplace and grey floor.
Design ideas for a mid-sized eclectic kitchen/dining combo in Other with grey walls, laminate floors, no fireplace and grey floor.
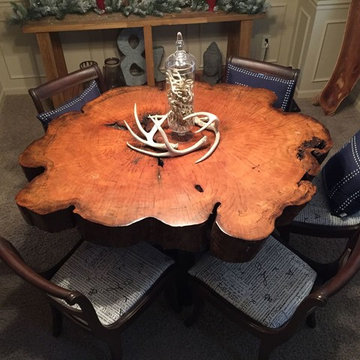
Inspiration for a mid-sized country dining room in Kansas City with grey walls, carpet, no fireplace and grey floor.
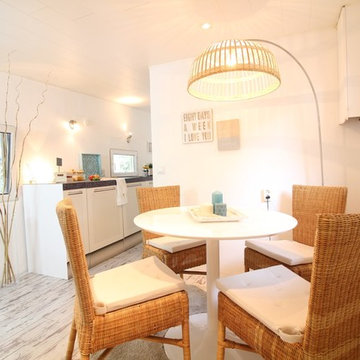
Esszimmer mit Küche nach dem Home Staging
This is an example of a mid-sized beach style open plan dining in Dortmund with white walls, light hardwood floors, no fireplace and grey floor.
This is an example of a mid-sized beach style open plan dining in Dortmund with white walls, light hardwood floors, no fireplace and grey floor.
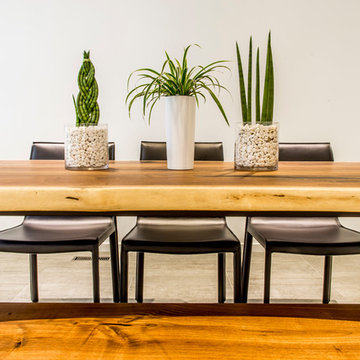
Aia Photography
This is an example of a mid-sized asian kitchen/dining combo in Toronto with white walls, concrete floors and grey floor.
This is an example of a mid-sized asian kitchen/dining combo in Toronto with white walls, concrete floors and grey floor.
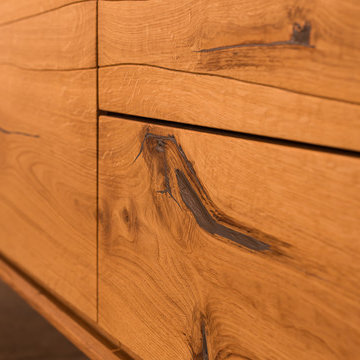
Massivholz trifft Metall ist meine neueste Kollektion. Hier werden Hölzer nach ihrem ursprünglichen Wuchs bearbeitet und mit edlen Metalloberflächen kombiniert. So entstehen einzigartige Unikate, die ein besonderes Erlebnis in jedem Raum entstehen lassen.
Alle Fotorechte: Lohner Design I Konzept I Interieur
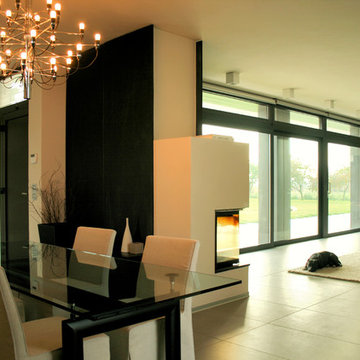
Mattia Ghinelli
Inspiration for a large contemporary dining room in Bologna with beige walls, porcelain floors, a corner fireplace, a stone fireplace surround, grey floor and decorative wall panelling.
Inspiration for a large contemporary dining room in Bologna with beige walls, porcelain floors, a corner fireplace, a stone fireplace surround, grey floor and decorative wall panelling.
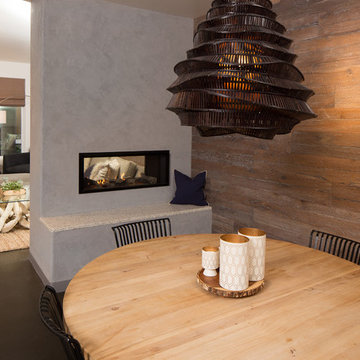
This two sided fireplace creates an open floor plan for this family home, connecting the kitchen and living room. The FSC wood wall coverings add an organic feel to the industrial polished concrete floor and minimal fireplace with built in seating.
Designed and built by Green Goods in San Luis Obispo, CA.
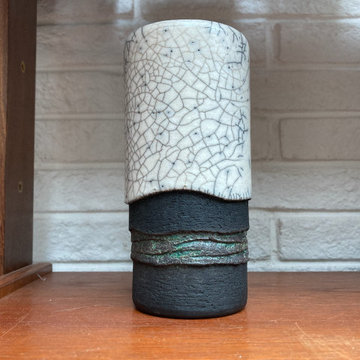
Une belle et grande maison de l’Île Saint Denis, en bord de Seine. Ce qui aura constitué l’un de mes plus gros défis ! Madame aime le pop, le rose, le batik, les 50’s-60’s-70’s, elle est tendre, romantique et tient à quelques références qui ont construit ses souvenirs de maman et d’amoureuse. Monsieur lui, aime le minimalisme, le minéral, l’art déco et les couleurs froides (et le rose aussi quand même!). Tous deux aiment les chats, les plantes, le rock, rire et voyager. Ils sont drôles, accueillants, généreux, (très) patients mais (super) perfectionnistes et parfois difficiles à mettre d’accord ?
Et voilà le résultat : un mix and match de folie, loin de mes codes habituels et du Wabi-sabi pur et dur, mais dans lequel on retrouve l’essence absolue de cette démarche esthétique japonaise : donner leur chance aux objets du passé, respecter les vibrations, les émotions et l’intime conviction, ne pas chercher à copier ou à être « tendance » mais au contraire, ne jamais oublier que nous sommes des êtres uniques qui avons le droit de vivre dans un lieu unique. Que ce lieu est rare et inédit parce que nous l’avons façonné pièce par pièce, objet par objet, motif par motif, accord après accord, à notre image et selon notre cœur. Cette maison de bord de Seine peuplée de trouvailles vintage et d’icônes du design respire la bonne humeur et la complémentarité de ce couple de clients merveilleux qui resteront des amis. Des clients capables de franchir l’Atlantique pour aller chercher des miroirs que je leur ai proposés mais qui, le temps de passer de la conception à la réalisation, sont sold out en France. Des clients capables de passer la journée avec nous sur le chantier, mètre et niveau à la main, pour nous aider à traquer la perfection dans les finitions. Des clients avec qui refaire le monde, dans la quiétude du jardin, un verre à la main, est un pur moment de bonheur. Merci pour votre confiance, votre ténacité et votre ouverture d’esprit. ????
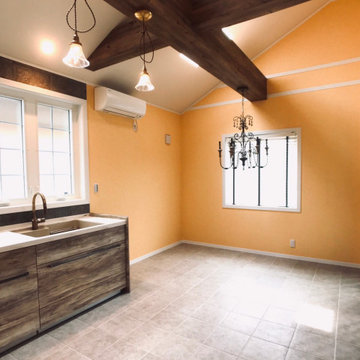
This is an example of a large traditional kitchen/dining combo in Other with orange walls, ceramic floors, no fireplace, grey floor, wallpaper and wallpaper.
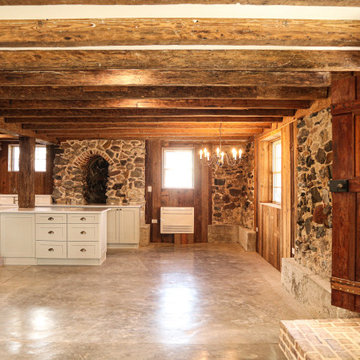
Design ideas for a mid-sized traditional kitchen/dining combo in Other with brown walls, concrete floors, grey floor, exposed beam and wood walls.
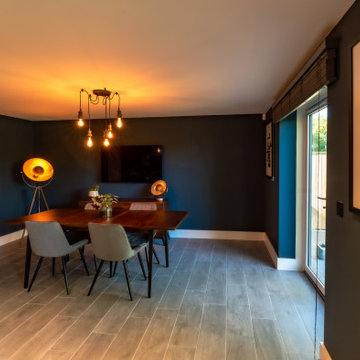
The dining room features mango wood and copper statement lighting all on a Hague Blue backdrop. Artwork featured is by Maxine Gregson and Moruzzi.
Inspiration for a mid-sized industrial open plan dining in Kent with blue walls, laminate floors and grey floor.
Inspiration for a mid-sized industrial open plan dining in Kent with blue walls, laminate floors and grey floor.
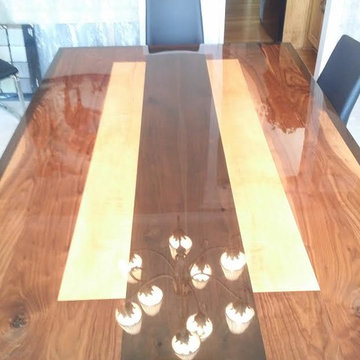
Custom built Dining Room Table with figured maple, stained and plain walnut, a high gloss finish and chrome metal legs.
Photo of a mid-sized contemporary separate dining room in Kansas City with grey walls, carpet, no fireplace and grey floor.
Photo of a mid-sized contemporary separate dining room in Kansas City with grey walls, carpet, no fireplace and grey floor.
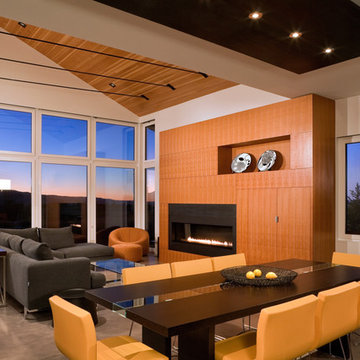
This house and guest house were designed with careful attention to siting, embracing the vistas to the surrounding landscape: the master bedroom’s windows frame views of Taylor Mountain to the east while the vast expanses of south and west facing glass engage the Big Hole Range from the open plan living/dining/kitchen area.
The main residence and guest house contain 4,850 sq ft of habitable space plus a two car garage. The palette of materials accentuates rich, natural materials including Montana moss rock, cedar siding, stained concrete floors; cherry doors and flooring; a cor-ten steel roof and custom steel fabrications.
Amenities include a steam shower, whirlpool jet bathtub, a photographic darkroom, custom cherry casework, motorized roller shades at the first floor living area, professional grade kitchen appliances, an exterior kitchen, extensive exterior concrete terraces with a stainless steel propane fire pit.
Project Year: 2009
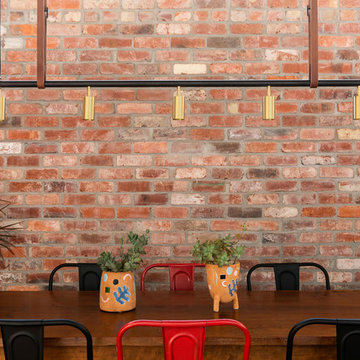
Inspiration for a mid-sized industrial kitchen/dining combo in Perth with white walls, concrete floors, no fireplace and grey floor.
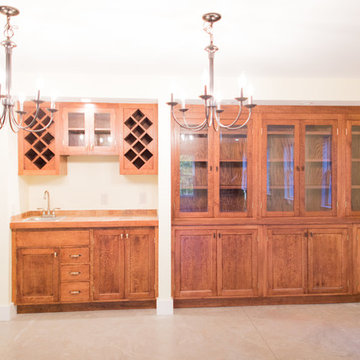
Inspiration for a mediterranean dining room in Boston with concrete floors and grey floor.
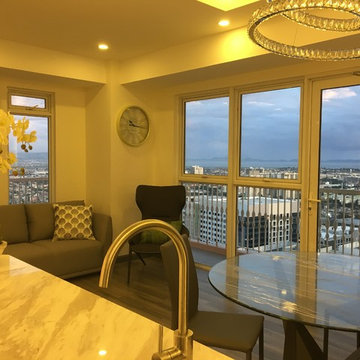
Design ideas for a small contemporary kitchen/dining combo in Other with white walls, porcelain floors, no fireplace and grey floor.
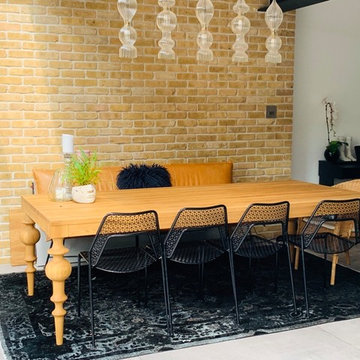
This is an example of a large industrial open plan dining in London with white walls, concrete floors and grey floor.
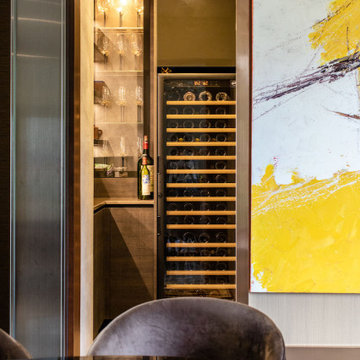
Concealed sliding door to a secret wine cellar in a luxurious condo in Hong Kong
Design ideas for a mid-sized contemporary kitchen/dining combo in Hong Kong with white walls, marble floors, no fireplace and grey floor.
Design ideas for a mid-sized contemporary kitchen/dining combo in Hong Kong with white walls, marble floors, no fireplace and grey floor.
Orange Dining Room Design Ideas with Grey Floor
3