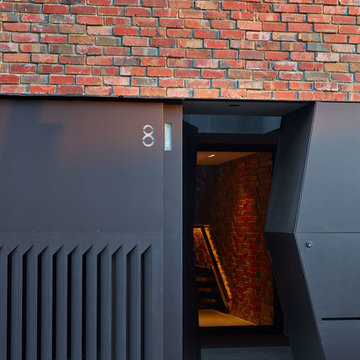Orange Entryway Design Ideas
Refine by:
Budget
Sort by:Popular Today
1 - 20 of 169 photos
Item 1 of 3
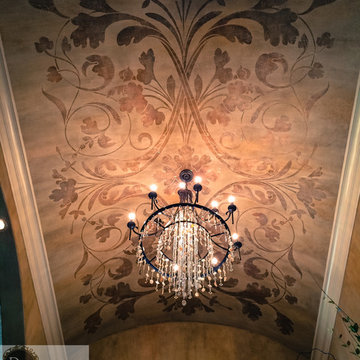
J. Levi Myers
Photo of a mid-sized traditional foyer in Austin with multi-coloured walls, dark hardwood floors, a double front door and a metal front door.
Photo of a mid-sized traditional foyer in Austin with multi-coloured walls, dark hardwood floors, a double front door and a metal front door.
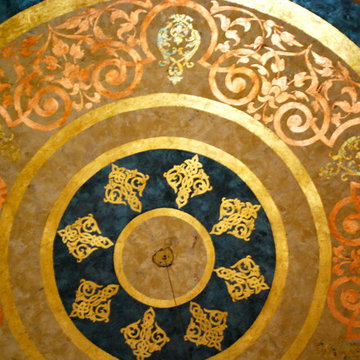
Multiple layers of metallic plasters create an elegant back ground for this large dome ceiling. The hand painted design was delicately leafed with various colors of gold, copper and variegated leaf. A stunning dome ceiling in this grand foyer entry. Copyright © 2016 The Artists Hands
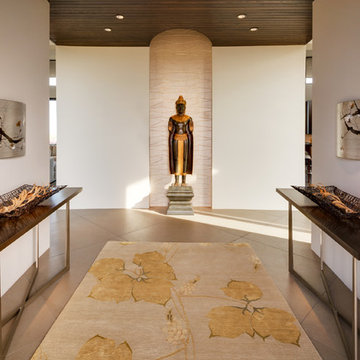
A hand carved statue of Buddha greets guests upon arrival at this luxurious contemporary home. Organic art and patterns in the custom wool area rug contribute to the Zen feeling of the room.
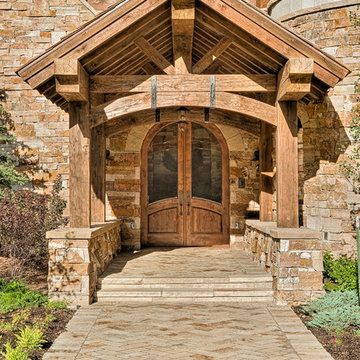
Design ideas for a large country entryway in Denver with a double front door, brown walls, limestone floors and a glass front door.
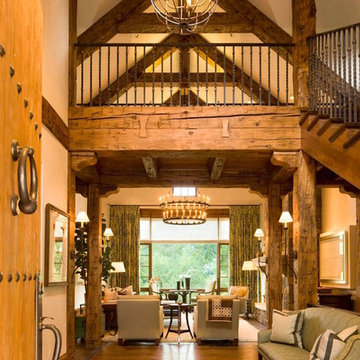
Photo by David O. Marlow
Expansive country foyer in Denver with white walls, medium hardwood floors, a single front door, a light wood front door and brown floor.
Expansive country foyer in Denver with white walls, medium hardwood floors, a single front door, a light wood front door and brown floor.
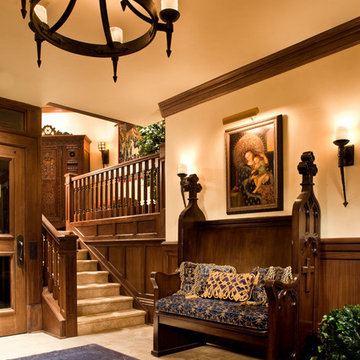
Peter Malinowski / InSite Architectural Photography
Inspiration for a large traditional foyer in Santa Barbara with limestone floors.
Inspiration for a large traditional foyer in Santa Barbara with limestone floors.
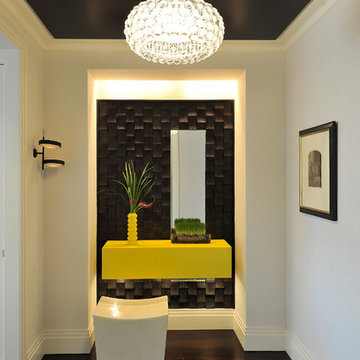
Architecture as a Backdrop for Living™
©2015 Carol Kurth Architecture, PC
www.carolkurtharchitects.com
(914) 234-2595 | Bedford, NY
Photography by Peter Krupenye
Construction by Legacy Construction Northeast
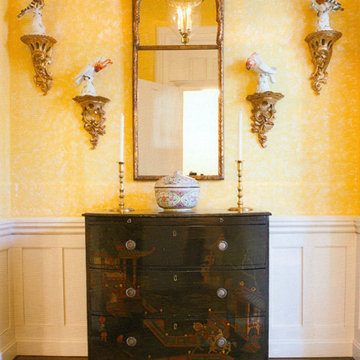
Small traditional foyer in Providence with yellow walls, dark hardwood floors, a single front door, a dark wood front door and brown floor.
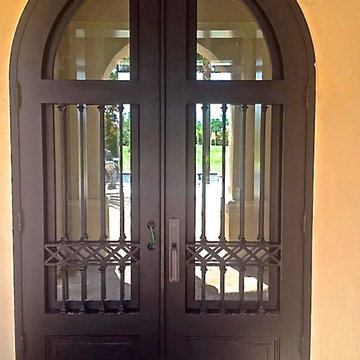
This arched top wrought iron door is a unique and versatile product. Adding a straight rail at the bottom of the arch breaks the door into sections and accentuates the door's sheer size.
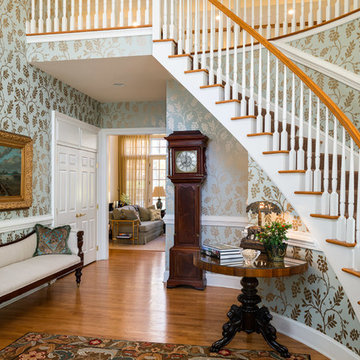
Paul Bartholomew
Inspiration for a traditional foyer in New York with multi-coloured walls and medium hardwood floors.
Inspiration for a traditional foyer in New York with multi-coloured walls and medium hardwood floors.

Midcentury Modern inspired new build home. Color, texture, pattern, interesting roof lines, wood, light!
Inspiration for a small midcentury mudroom in Detroit with white walls, light hardwood floors, a double front door, a dark wood front door and brown floor.
Inspiration for a small midcentury mudroom in Detroit with white walls, light hardwood floors, a double front door, a dark wood front door and brown floor.
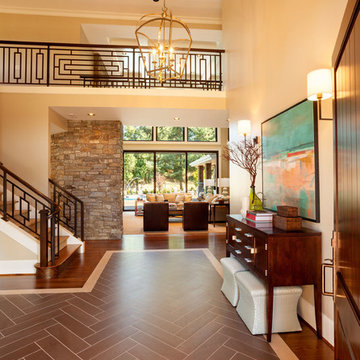
Blackstone Edge Studios
Inspiration for an expansive traditional front door in Portland with beige walls, ceramic floors, a single front door and a dark wood front door.
Inspiration for an expansive traditional front door in Portland with beige walls, ceramic floors, a single front door and a dark wood front door.
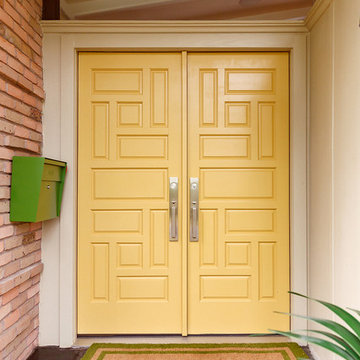
Mid-century modern double front doors, carved with geometric shapes and accented with green mailbox and custom doormat. Paint is by Farrow and Ball and the mailbox is from Schoolhouse lighting and fixtures.
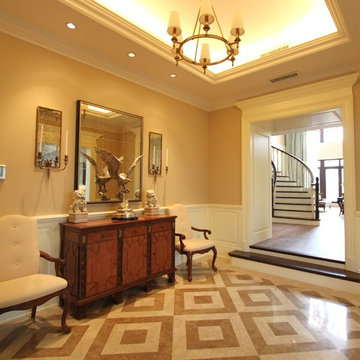
Custom Home, Interior Architecture project - view of elegant foyer with living room and stair beyond. Paneled opening into stair hall, inlaid marble flooring and cream painted trim and wainscoting. Tray ceiling with cove lighting and extensive millwork. Designed by Jane Ann Forney, project created in collaboration with ATA.
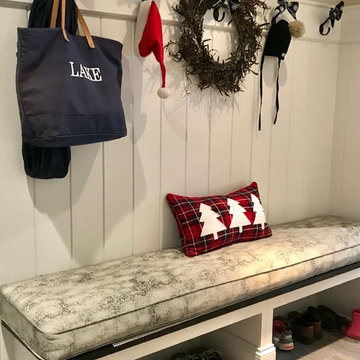
We had so much fun decorating this space. No detail was too small for Nicole and she understood it would not be completed with every detail for a couple of years, but also that taking her time to fill her home with items of quality that reflected her taste and her families needs were the most important issues. As you can see, her family has settled in.
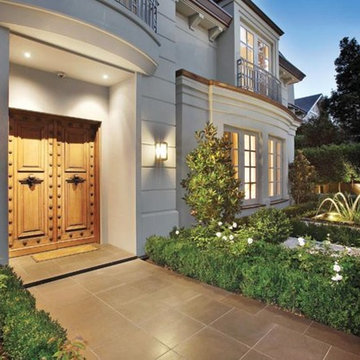
A formal garden evokes a sense of order and grandeur on entering this home.
Large traditional front door in Melbourne with ceramic floors, a double front door, a medium wood front door, grey walls and grey floor.
Large traditional front door in Melbourne with ceramic floors, a double front door, a medium wood front door, grey walls and grey floor.
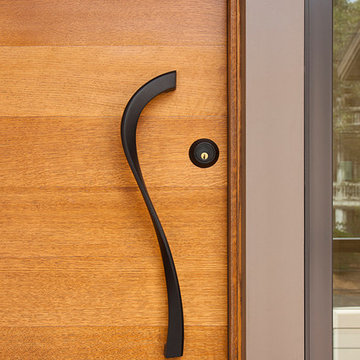
Custom-made, quartersawn White Oak, tall pivot door with a bronze modern door pull.
Photo credit: Krisztian Lonyai Photographer
Mid-sized contemporary front door in Other with a single front door and a medium wood front door.
Mid-sized contemporary front door in Other with a single front door and a medium wood front door.
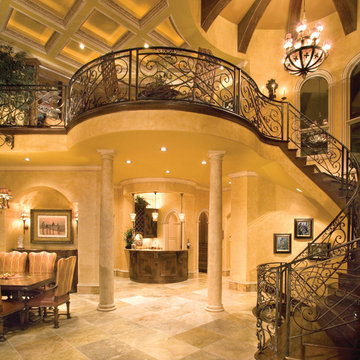
Entry of The Sater Design Collection's Tuscan, Luxury Home Plan - "Villa Sabina" (Plan #8086). saterdesign.com
Inspiration for an expansive mediterranean foyer in Miami with beige walls, travertine floors, a double front door and a dark wood front door.
Inspiration for an expansive mediterranean foyer in Miami with beige walls, travertine floors, a double front door and a dark wood front door.
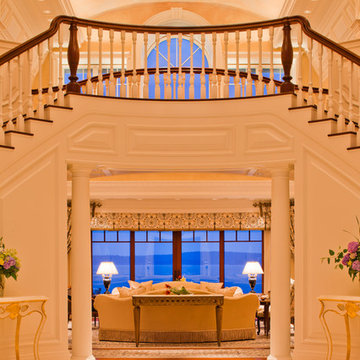
Architecture and Builder | Knickerbocker Group
Interior Design | Urban Dwellings
Photography | Brian Vanden Brink
Inspiration for an expansive traditional foyer in Portland Maine with marble floors.
Inspiration for an expansive traditional foyer in Portland Maine with marble floors.
Orange Entryway Design Ideas
1
