Orange Entryway Design Ideas with Light Hardwood Floors
Refine by:
Budget
Sort by:Popular Today
1 - 20 of 237 photos
Item 1 of 3
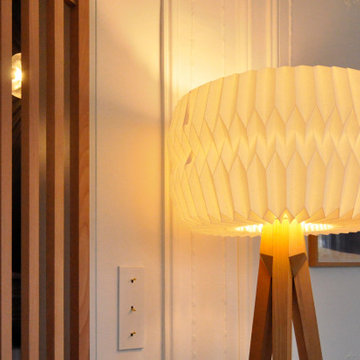
Photo of a large contemporary foyer in Le Havre with white walls and light hardwood floors.
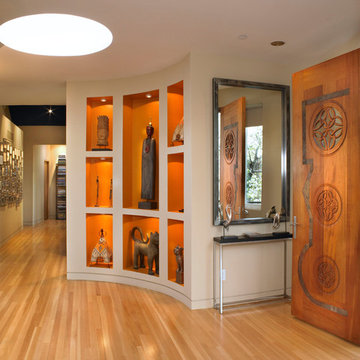
monika hilleary: light dance
Inspiration for a contemporary foyer in Denver with light hardwood floors and brown floor.
Inspiration for a contemporary foyer in Denver with light hardwood floors and brown floor.
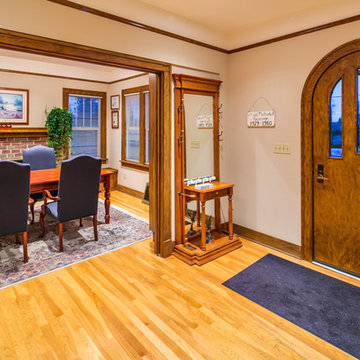
CLT collaborated with Telgenhoff & Oetgen CPA’s to add a 1900 square feet of office, conference, and processing space to the existing 100 year old Tutor Style house/office. CLT used a Bridge Connector that provided a seamless transition between new and old. CLT also used stucco to match the existing building along with lap siding to add texture and color variation. The building flows seamlessly on the interior and exterior thereby avoiding the appearance of a building addition. CLT provided complete design and construction services for this beautiful office addition.

Design ideas for a mid-sized midcentury front door in Sussex with orange walls, light hardwood floors, a single front door, a metal front door, brown floor and panelled walls.
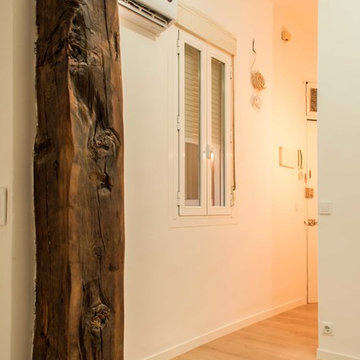
AMS decora
Photo of a contemporary foyer in Madrid with white walls, light hardwood floors, a single front door and a white front door.
Photo of a contemporary foyer in Madrid with white walls, light hardwood floors, a single front door and a white front door.
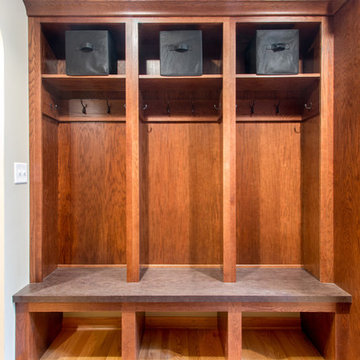
This busy family needed a space where they could keep all their shoes, jackets, backpacks, hats, mittens and sports equipment from cluttering the floor each day as they came home from school. They also wanted a homework zone where the kids could focus, have a flat surface for writing and that also contained charging stations for their laptops and tablets. Jeff Auberger listened to their needs and came up with this solution for the family. Now each child has their own cubby and area to do their homework with these custom built cabinets and work zone.
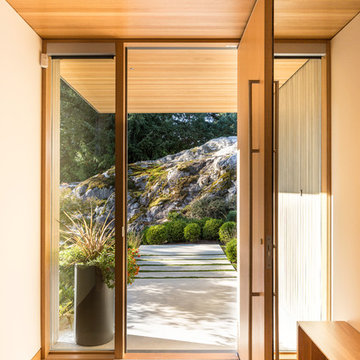
Luke Potter
Inspiration for a modern entry hall in Vancouver with white walls, light hardwood floors, a single front door, a light wood front door and beige floor.
Inspiration for a modern entry hall in Vancouver with white walls, light hardwood floors, a single front door, a light wood front door and beige floor.

Inspiration for a small asian entry hall in Other with green walls, light hardwood floors, a single front door, a light wood front door, beige floor and exposed beam.
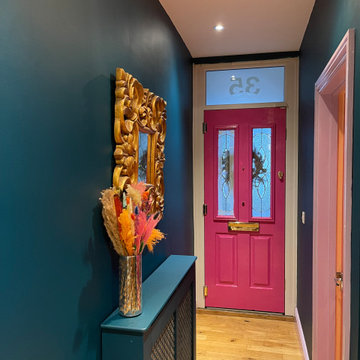
Photo of a small eclectic entry hall in Other with blue walls, light hardwood floors, a single front door and beige floor.
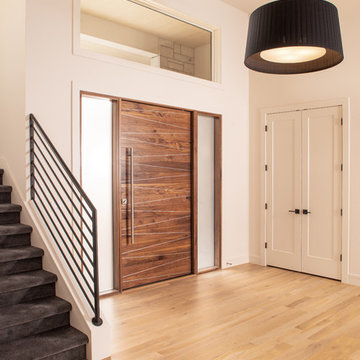
Large modern foyer in Omaha with white walls, light hardwood floors, a single front door, a medium wood front door and beige floor.
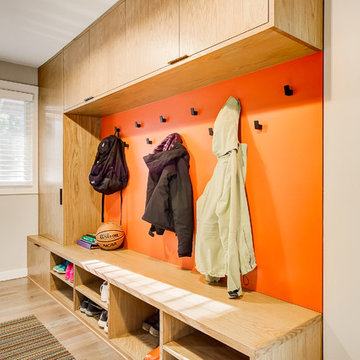
This mudroom features a bright orange accent wall and custom built-in storage.
Photography by Travis Petersen.
Inspiration for a large contemporary mudroom in Seattle with beige walls, light hardwood floors and beige floor.
Inspiration for a large contemporary mudroom in Seattle with beige walls, light hardwood floors and beige floor.

Midcentury Modern inspired new build home. Color, texture, pattern, interesting roof lines, wood, light!
Inspiration for a small midcentury mudroom in Detroit with white walls, light hardwood floors, a double front door, a dark wood front door and brown floor.
Inspiration for a small midcentury mudroom in Detroit with white walls, light hardwood floors, a double front door, a dark wood front door and brown floor.
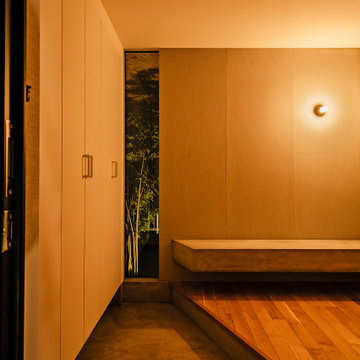
郊外にある新しい分譲地に建つ家。
分譲地内でのプライバシー確保のためファサードには開口部があまりなく、
どのあたりに何の部屋があるか想像できないようにしています。
外壁には経年変化を楽しめるレッドシダーを採用。
年月でシルバーグレーに変化してくれます。
リビングには3.8mの長さのソファを作り付けで設置。
ソファマットを外すと下部は収納になっており、ブランケットや子供のおもちゃ収納に。
そのソファの天井はあえて低くすることによりソファに座った時の落ち着きが出るようにしています。
天井材料は、通常下地材として使用するラワンべニアを使用。
前々からラワンの木目がデザインの一部になると考えていました。
玄関の壁はフレキシブルボード。これも通常化粧には使わない材料です。
下地材や仕上げ材など用途にこだわることなく、素材のいろいろな可能性デザインのポイントとしました。

Inspiration for a small scandinavian entryway in Paris with pink walls, light hardwood floors and wallpaper.
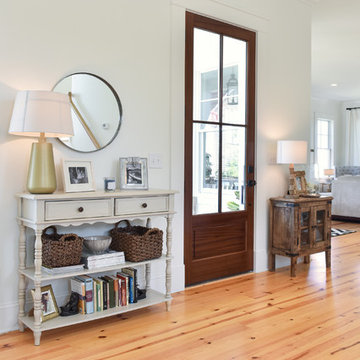
William Quarles
Design ideas for a traditional front door in Charleston with white walls, light hardwood floors, a single front door, a glass front door and brown floor.
Design ideas for a traditional front door in Charleston with white walls, light hardwood floors, a single front door, a glass front door and brown floor.
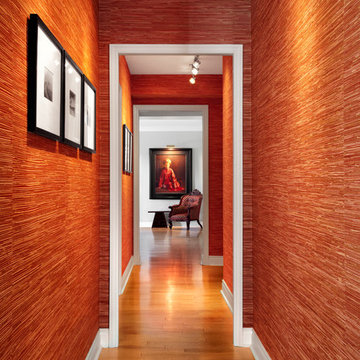
Design ideas for an expansive asian front door in Toronto with red walls, light hardwood floors and a single front door.

Traditional entry hall in London with brown walls, light hardwood floors, a single front door, a medium wood front door, brown floor and wallpaper.
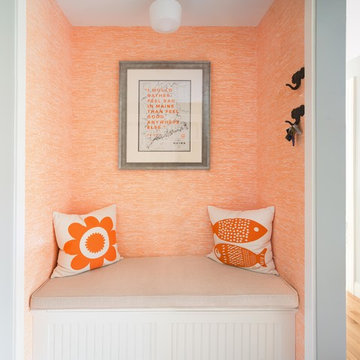
Liz Donnelly - Maine Photo Co.
Inspiration for a mid-sized traditional mudroom in Portland Maine with grey walls and light hardwood floors.
Inspiration for a mid-sized traditional mudroom in Portland Maine with grey walls and light hardwood floors.
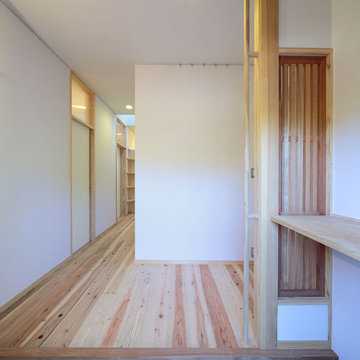
母屋・玄関ホール/
玄関はお客さまをはじめに迎え入れる場としてシンプルに。観葉植物や生け花、ご家族ならではの飾りで玄関に彩りを。
旧居の玄関で花や季節の飾りでお客様を迎え入れていたご家族の気持ちを新たな住まいでも叶えるべく、季節のものを飾ることができるようピクチャーレールや飾り棚を設えました。
Photo by:ジェ二イクス 佐藤二郎

Inspiration for a large asian entry hall in Other with white walls, light hardwood floors, a sliding front door, a black front door and brown floor.
Orange Entryway Design Ideas with Light Hardwood Floors
1