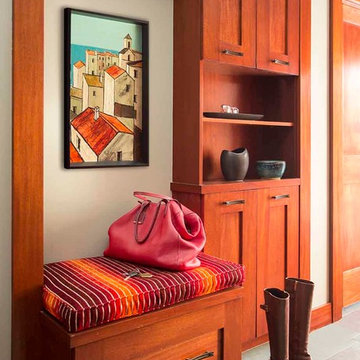Orange Entryway Design Ideas with Slate Floors
Refine by:
Budget
Sort by:Popular Today
21 - 40 of 58 photos
Item 1 of 3

This is an example of a mid-sized arts and crafts foyer in Other with orange walls, slate floors, a single front door, a medium wood front door and recessed.
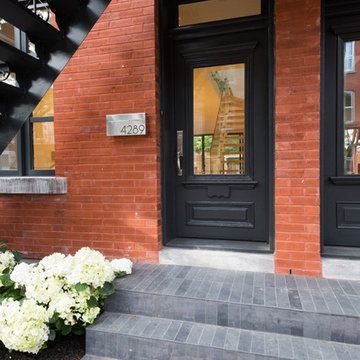
Design ideas for a small contemporary front door in Montreal with red walls, slate floors, a single front door, a black front door and black floor.
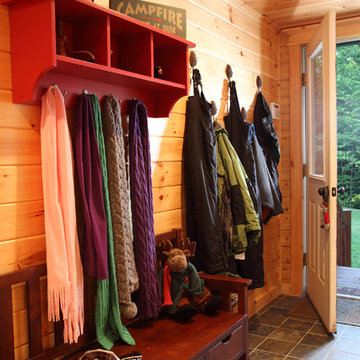
home by: Katahdin Cedar Log Homes
photos by: F & E Schmidt Photography
Mid-sized country mudroom in Manchester with slate floors and a blue front door.
Mid-sized country mudroom in Manchester with slate floors and a blue front door.
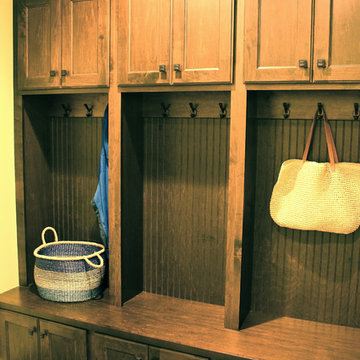
Homes By Towne 2015 MBA Parade Home entry (photo by Mark Ostrowski)
Inspiration for a small traditional mudroom in Milwaukee with green walls and slate floors.
Inspiration for a small traditional mudroom in Milwaukee with green walls and slate floors.
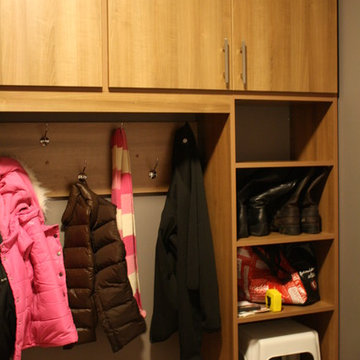
@mjds_closets
Inspiration for a mid-sized contemporary mudroom in Toronto with slate floors and grey walls.
Inspiration for a mid-sized contemporary mudroom in Toronto with slate floors and grey walls.
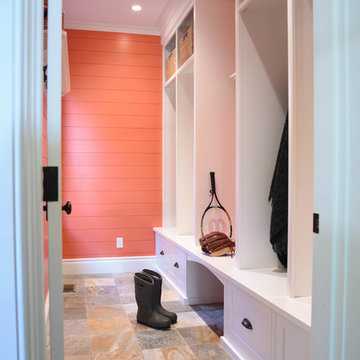
Kim Case
This is an example of a mid-sized beach style mudroom in Portland Maine with orange walls and slate floors.
This is an example of a mid-sized beach style mudroom in Portland Maine with orange walls and slate floors.
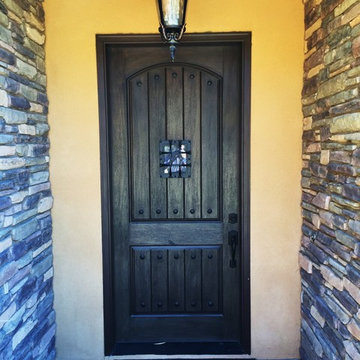
The new Italian farmhouse style-New front entry exterior material.
Design ideas for a large mediterranean front door in Las Vegas with multi-coloured walls, slate floors, a single front door, a brown front door and multi-coloured floor.
Design ideas for a large mediterranean front door in Las Vegas with multi-coloured walls, slate floors, a single front door, a brown front door and multi-coloured floor.
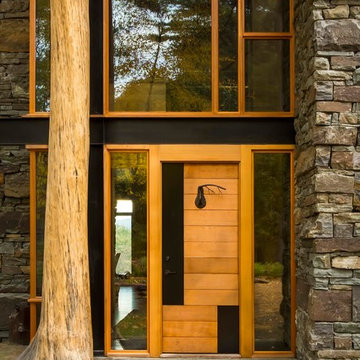
A rustic-modern house designed to grow organically from its site, overlooking a cornfield, river and mountains in the distance. Indigenous stone and wood materials were taken from the site and incorporated into the structure, which was articulated to honestly express the means of construction. Notable features include an open living/dining/kitchen space with window walls taking in the surrounding views, and an internally-focused circular library celebrating the home owner’s love of literature.
Phillip Spears Photographer
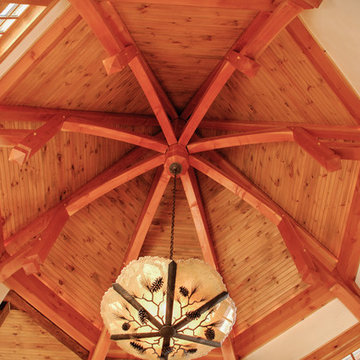
Douglas Fir
© Carolina Timberworks
Design ideas for a mid-sized country front door in Charlotte with beige walls, slate floors, a single front door and a glass front door.
Design ideas for a mid-sized country front door in Charlotte with beige walls, slate floors, a single front door and a glass front door.
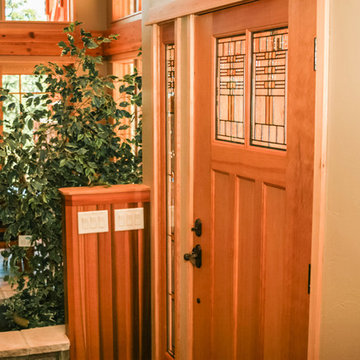
Wood front door with lovely Avondale glass.
Big Sky Builders of Montana, inc.
Photo of a mid-sized arts and crafts front door in Other with slate floors, a single front door and a light wood front door.
Photo of a mid-sized arts and crafts front door in Other with slate floors, a single front door and a light wood front door.
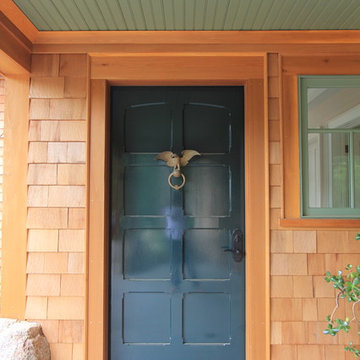
Inspiration for an arts and crafts entryway in Boston with yellow walls, slate floors, a single front door, a green front door and grey floor.
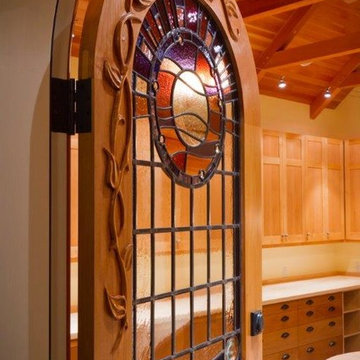
This is an example of a mid-sized country front door in Vancouver with beige walls, a dutch front door, a glass front door and slate floors.
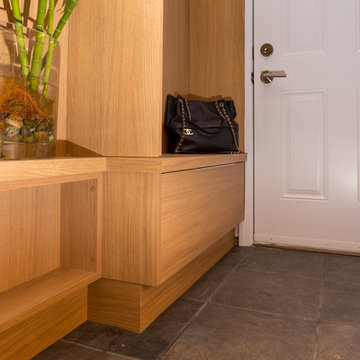
Photo of a small contemporary mudroom in Vancouver with grey walls, slate floors, a single front door, a white front door and grey floor.
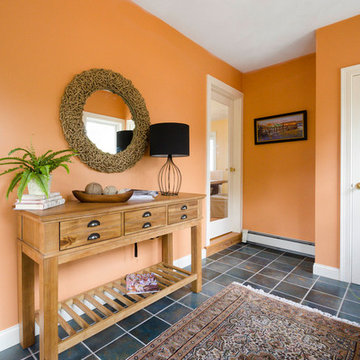
Molly Gustafson, Remark Visions
Inspiration for a mid-sized beach style foyer in Boston with orange walls, slate floors and black floor.
Inspiration for a mid-sized beach style foyer in Boston with orange walls, slate floors and black floor.
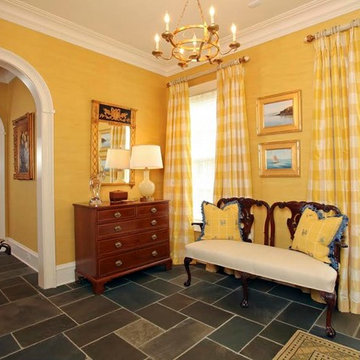
Mid-sized traditional front door in Other with yellow walls, slate floors, a single front door, a white front door and grey floor.
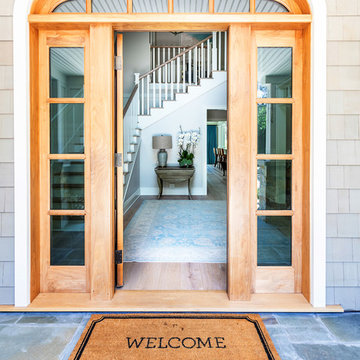
Mid-sized traditional front door in Los Angeles with slate floors, a single front door, a light wood front door and multi-coloured floor.
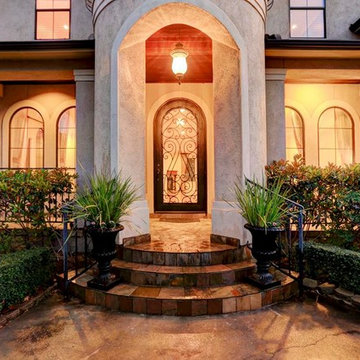
Purser Architectural Custom Home Design built by CAM Builders LLC
Large mediterranean front door in Houston with beige walls, slate floors, a single front door, a glass front door and brown floor.
Large mediterranean front door in Houston with beige walls, slate floors, a single front door, a glass front door and brown floor.
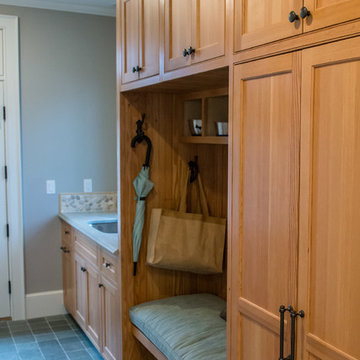
Kristina O'Brien
Photo of a mid-sized contemporary mudroom in Portland Maine with blue walls, slate floors, a single front door and a white front door.
Photo of a mid-sized contemporary mudroom in Portland Maine with blue walls, slate floors, a single front door and a white front door.
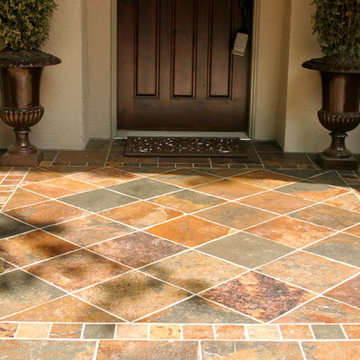
Inspiration for a mid-sized front door in Minneapolis with beige walls, slate floors, a single front door and a dark wood front door.
Orange Entryway Design Ideas with Slate Floors
2
