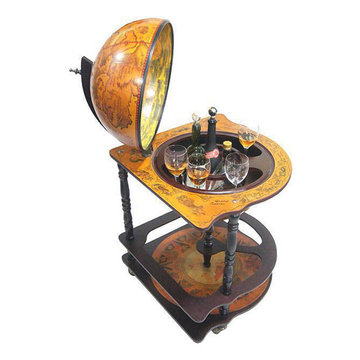Orange Galley Home Bar Design Ideas
Refine by:
Budget
Sort by:Popular Today
41 - 60 of 77 photos
Item 1 of 3
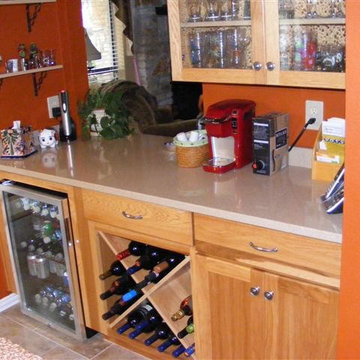
Inspiration for a mid-sized country galley wet bar in Austin with raised-panel cabinets, light wood cabinets, laminate benchtops and ceramic floors.
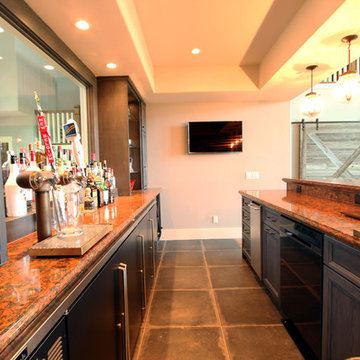
Tons of countertop space on the front side of the bar next to the sink offers a great space to prep and get drinks ready for family and friends. The raised bar top offers a great spot for friends and family to gather and hang out that is right off the living room.
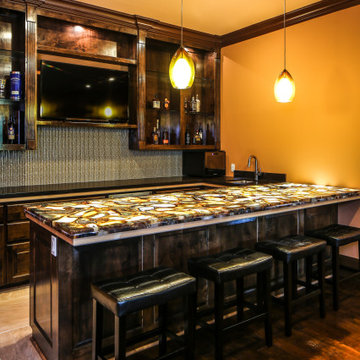
Melissa Oivanki/Oivanki Photography
Design ideas for a mid-sized transitional galley seated home bar with an undermount sink, recessed-panel cabinets, dark wood cabinets and porcelain floors.
Design ideas for a mid-sized transitional galley seated home bar with an undermount sink, recessed-panel cabinets, dark wood cabinets and porcelain floors.
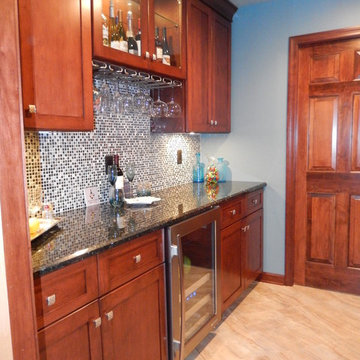
Former laundry room converted into a home bar. Custom wood cabinets with custom stain. Quartz counter top. Under cabinet wine refrigerator. Tile backsplash.
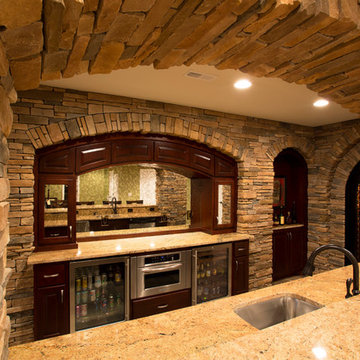
A beautiful finished basement with custom bar and custom wine cellar constructed using Glen-Gery Landmark Stone in the Ashford Stackstone color. Buckeye Basements & Perry English Masonry
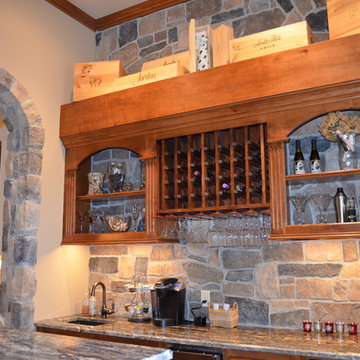
Michelle Gabay-Moore
Design ideas for a mid-sized transitional galley wet bar in Houston with an undermount sink, open cabinets, medium wood cabinets, granite benchtops and travertine floors.
Design ideas for a mid-sized transitional galley wet bar in Houston with an undermount sink, open cabinets, medium wood cabinets, granite benchtops and travertine floors.
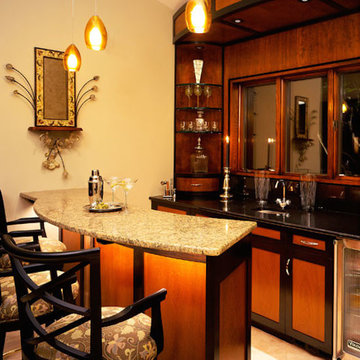
Inspiration for a mid-sized galley seated home bar in Baltimore with an undermount sink, recessed-panel cabinets, medium wood cabinets and granite benchtops.
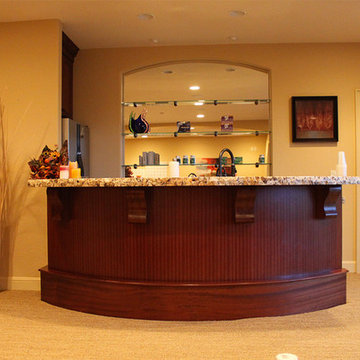
Photo of a transitional galley wet bar in Portland with dark wood cabinets and granite benchtops.
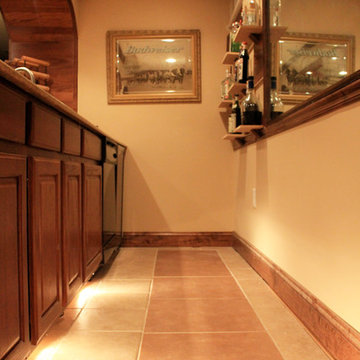
Design ideas for a mid-sized contemporary galley wet bar in DC Metro with a drop-in sink, raised-panel cabinets, mosaic tile splashback and ceramic floors.

Our clients sought a welcoming remodel for their new home, balancing family and friends, even their cat companions. Durable materials and a neutral design palette ensure comfort, creating a perfect space for everyday living and entertaining.
An inviting entertainment area featuring a spacious home bar with ample seating, illuminated by elegant pendant lights, creates a perfect setting for hosting guests, ensuring a fun and sophisticated atmosphere.
---
Project by Wiles Design Group. Their Cedar Rapids-based design studio serves the entire Midwest, including Iowa City, Dubuque, Davenport, and Waterloo, as well as North Missouri and St. Louis.
For more about Wiles Design Group, see here: https://wilesdesigngroup.com/
To learn more about this project, see here: https://wilesdesigngroup.com/anamosa-iowa-family-home-remodel
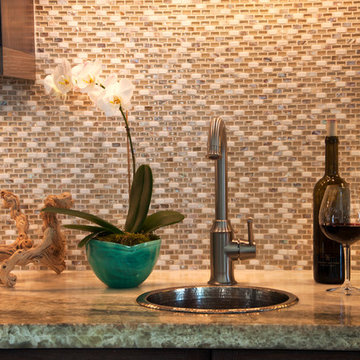
Inspiration for a mid-sized transitional galley seated home bar in Miami with a drop-in sink, glass-front cabinets, dark wood cabinets, quartz benchtops, beige splashback, mosaic tile splashback and beige benchtop.
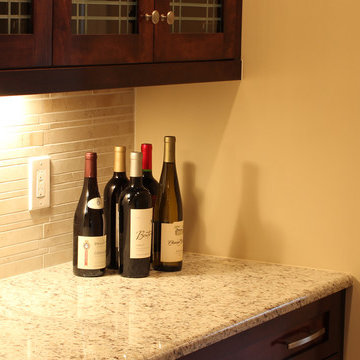
Inspiration for a mid-sized traditional galley home bar in Other with glass-front cabinets, dark wood cabinets, beige splashback and dark hardwood floors.
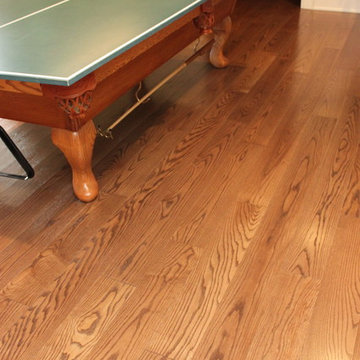
Amazing Ash hardwood flooring. 100% Canadian made. See all of the colours at www.southbruceflooring.com
Inspiration for a traditional galley home bar in Toronto with medium hardwood floors.
Inspiration for a traditional galley home bar in Toronto with medium hardwood floors.
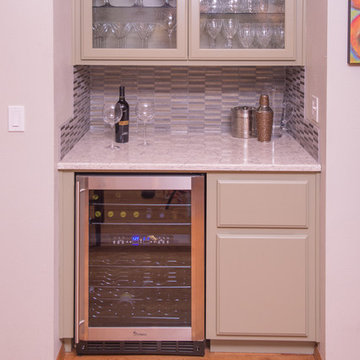
Mid-sized transitional galley home bar in Portland with an undermount sink, shaker cabinets, white cabinets, marble benchtops, white splashback, subway tile splashback, light hardwood floors and brown floor.
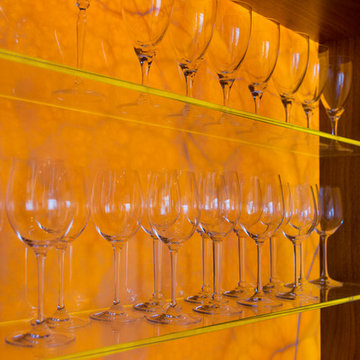
When United Marble Fabricators was hired by builders Adams & Beasley Associates to furnish, fabricate, and install all of the stone and tile in this unique two-story penthouse within the Four Seasons in Boston’s Back
Bay, the immediate focus of nearly all parties involved was more on the stunning views of Boston Common than of the stone and tile surfaces that would eventually adorn the kitchen and bathrooms. That entire focus,
however, would quickly shift to the meticulously designed first floor wet bar nestled into the corner of the two-story living room.
Lewis Interiors and Adams & Beasley Associates designed a wet bar that would attract attention, specifying ¾ inch Honey Onyx for the bar countertop and full-height backsplash. LED panels would be installed
behind the backsplash to illuminate the entire surface without creating
any “hot spots” traditionally associated with backlighting of natural stone.
As the design process evolved, it was decided that the originally specified
glass shelves with wood nosing would be replaced with PPG Starphire
ultra-clear glass that was to be rabbeted into the ¾ inch onyx backsplash
so that the floating shelves would appear to be glowing as they floated,
uninterrupted by moldings of any other materials.
The team first crafted and installed the backsplash, which was fabricated
from shop drawings, delivered to the 15th floor by elevator, and installed
prior to any base cabinetry. The countertops were fabricated with a 2 inch
mitered edge with an eased edge profile, and a 4 inch backsplash was
installed to meet the illuminated full-height backsplash.
The spirit of collaboration was alive and well on this project as the skilled
fabricators and installers of both stone and millwork worked interdependently
with the singular goal of a striking wet bar that would captivate any and
all guests of this stunning penthouse unit and rival the sweeping views of
Boston Common
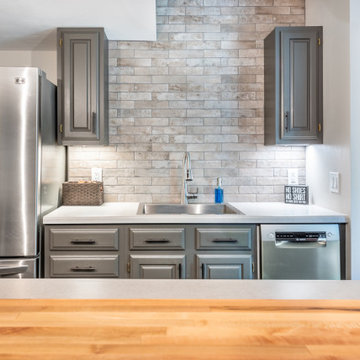
Photo of a mid-sized contemporary galley wet bar in Other with a drop-in sink, shaker cabinets, grey cabinets, wood benchtops, grey splashback, brick splashback and grey benchtop.
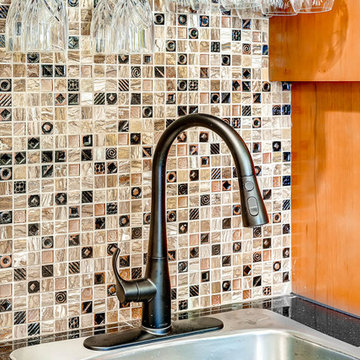
Multi-colored glass tile backdrop over sink in home bar.
Design ideas for a mid-sized traditional galley home bar in Denver with a drop-in sink, flat-panel cabinets, medium wood cabinets, granite benchtops, multi-coloured splashback, glass tile splashback, light hardwood floors and black benchtop.
Design ideas for a mid-sized traditional galley home bar in Denver with a drop-in sink, flat-panel cabinets, medium wood cabinets, granite benchtops, multi-coloured splashback, glass tile splashback, light hardwood floors and black benchtop.
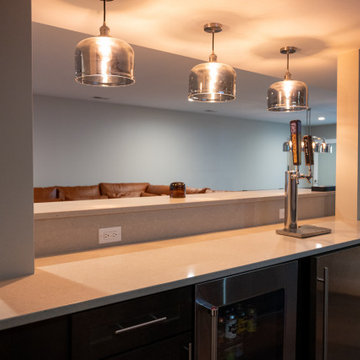
Photo of a mid-sized traditional galley home bar in Grand Rapids with vinyl floors and brown floor.
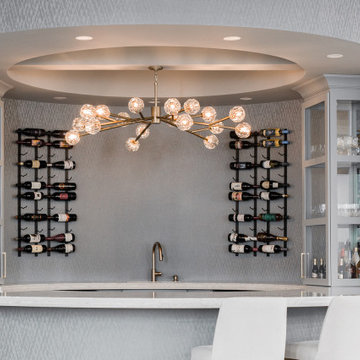
Say hello to the holiday bar of your dreams ✨
We can’t imagine a more gorgeous place to entertain family and friends this holiday season. This round bar is complete with custom glass cabinet towers to show off your favorite holiday drinks and plenty of storage for all your bartending accessories.
Start planning now and spend next Christmas relaxing at a bar made just for you!
Orange Galley Home Bar Design Ideas
3
