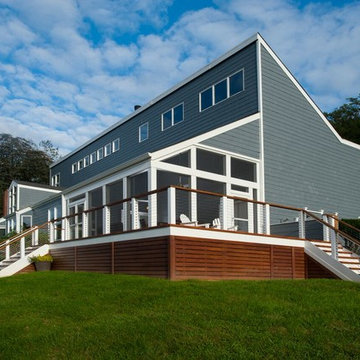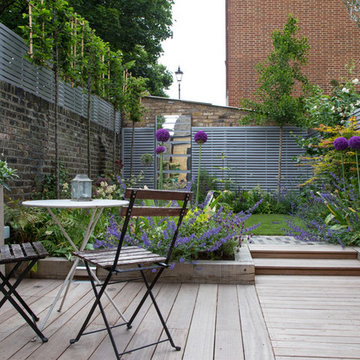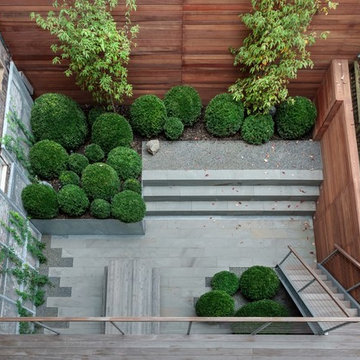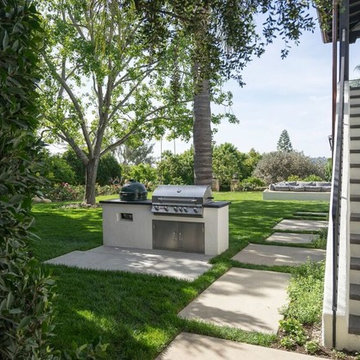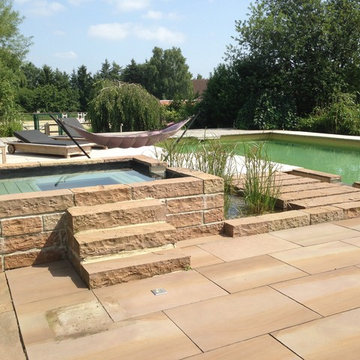Orange, Green Deck Design Ideas
Refine by:
Budget
Sort by:Popular Today
81 - 100 of 45,564 photos
Item 1 of 3
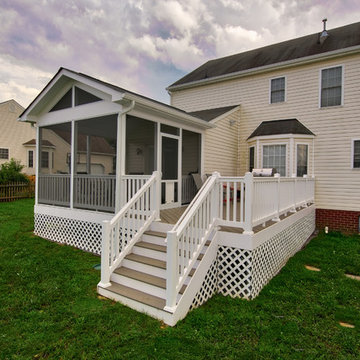
Screened in porch and deck combo
Inspiration for a mid-sized transitional backyard deck in Richmond with a roof extension.
Inspiration for a mid-sized transitional backyard deck in Richmond with a roof extension.
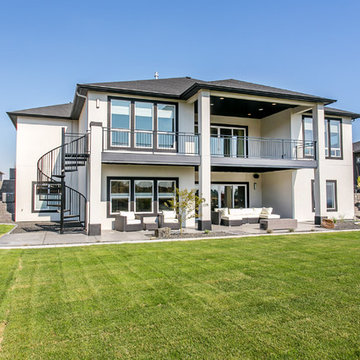
Karen Jackson Photography
Photo of a large contemporary backyard deck in Seattle with a roof extension.
Photo of a large contemporary backyard deck in Seattle with a roof extension.
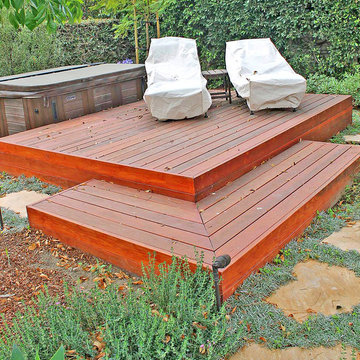
A two-level wood deck with a flagstone walkway with ground cover between it.
Photo of a deck in Los Angeles.
Photo of a deck in Los Angeles.
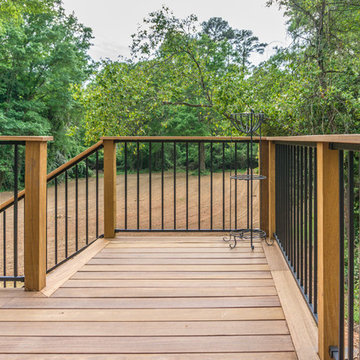
A Cumaru Hardwood deck on an Old Home Renovation in Newnan, GA.
Built by RCH Construction.
Design ideas for a mid-sized arts and crafts backyard deck in Atlanta with no cover.
Design ideas for a mid-sized arts and crafts backyard deck in Atlanta with no cover.
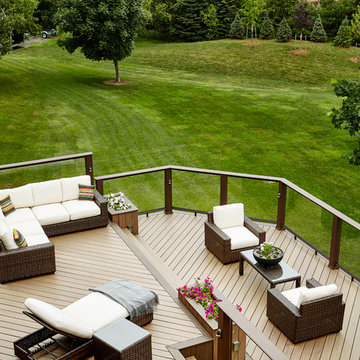
TimberTech Legacy Collection Decking in Pecan with Mocha Accents with Evolutions Rail® Contemporary in Traditional Walnut, and Riser Lights. This is an award-winning deck built by Archadeck of Nova Scotia.
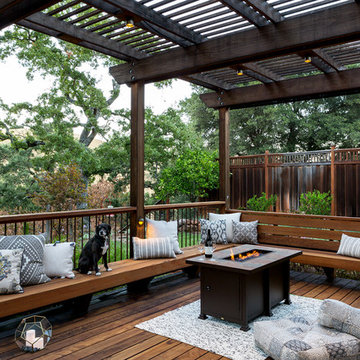
Outdoor living room designed by Sue Oda Landscape Architect.
Photo: ilumus photography & marketing
Model: The Mighty Mighty Mellow, Milo McPhee, Esq.

This is an example of a mid-sized contemporary backyard deck in London.
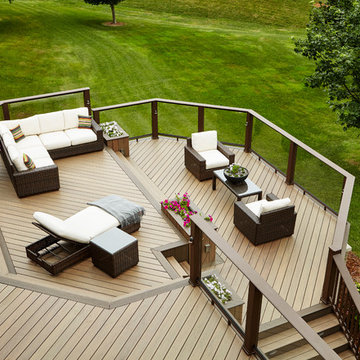
At Archadeck of Nova Scotia we love any size project big or small. But, that being said, we have a soft spot for the projects that let us show off our talents! This Halifax house was no exception. The owners wanted a space to suit their outdoor lifestyle with materials to last far into the future. The choices were quite simple: stone veneer, Timbertech composite decking and glass railing.
What better way to create that stability than with a solid foundation, concrete columns and decorative stone veneer? The posts were all wrapped with stone and match the retaining wall which was installed to help with soil retention and give the backyard more definition (it’s not too hard on the eyes either).
A set of well-lit steps will guide you up the multi-level deck. The built-in planters soften the hardness of the Timbertech composite deck and provide a little visual relief. The two-tone aesthetic of the deck and railing are a stunning feature which plays up contrasting tones.
From there it’s a game of musical chairs; we recommend the big round one on a September evening with a glass of wine and cozy blanket.
We haven’t gotten there quite yet, but this property has an amazing view (you will see soon enough!). As to not spoil the view, we installed TImbertech composite railing with glass panels. This allows you to take in the surrounding sights while relaxing and not have those pesky balusters in the way.
In any Canadian backyard, there is always the dilemma of dealing with mosquitoes and black flies! Our solution to this itchy problem is to incorporate a screen room as part of your design. This screen room in particular has space for dining and lounging around a fireplace, perfect for the colder evenings!
Ahhh…there’s the view! From the top level of the deck you can really get an appreciation for Nova Scotia. Life looks pretty good from the top of a multi-level deck. Once again, we installed a composite and glass railing on the new composite deck to capture the scenery.
What puts the cherry on top of this project is the balcony! One of the greatest benefits of composite decking and railing is that it can be curved to create beautiful soft edges. Imagine sipping your morning coffee and watching the sunrise over the water.
If you want to know more about composite decking, railing or anything else you’ve seen that sparks your interest; give us a call! We’d love to hear from you.
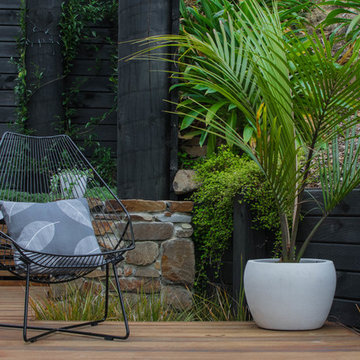
outdoor seating and Nikau palm
This is an example of a mid-sized contemporary backyard deck in Wellington with a container garden and no cover.
This is an example of a mid-sized contemporary backyard deck in Wellington with a container garden and no cover.
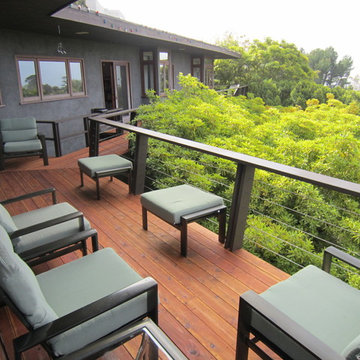
Danny Shushan
Inspiration for a mid-sized midcentury backyard deck in Los Angeles with no cover.
Inspiration for a mid-sized midcentury backyard deck in Los Angeles with no cover.
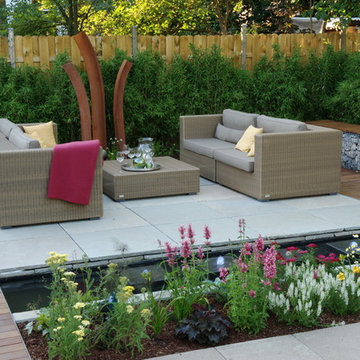
Zinsser KG, Christine Schaller
Design ideas for a mid-sized contemporary deck in Hamburg with a water feature and no cover.
Design ideas for a mid-sized contemporary deck in Hamburg with a water feature and no cover.
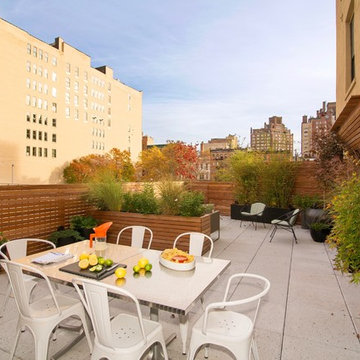
This West Village rooftop garden features a custom ipe horizontal fence and planter, concrete pavers, and outdoor dining and sectional seating. It also includes black fiberglass planters filled with Japanese maples, bamboo, maiden grasses, hydrangeas, and knockout roses. This project was designed by Amber Freda in collaboration with Michael Wood Interiors. See more of our projects at www.amberfreda.com.
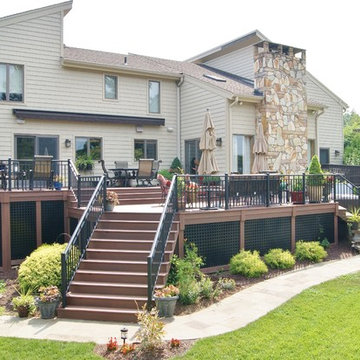
This multi-level deck in WOLF Rosewood PVC decking. The unobstructed dining level with its wrap around stairs flows into the lower lounge area providing an open feel and additional seating. The African Bluestone landing and wrap-a-round cascading steps and walkway add to the texture and variety of color. The semi-sunken hot tub is fully accessible from one side and almost hidden from the deck perspective. The duel sets of stairs give access to the driveway as well as the yard itself. The custom rails are black powder coated aluminum. Black PVC skirting, finishes the base of the deck. a nearly 5ft wide rolling barn door gives access to the excavated dry space below which serves as storage and with 6 foot of headroom is a fully functional 450sf of storage space - Large enough to drive into with a ride-on mower . The door had to be hung using powder coated steel hardware to carry the size and weight of the door The design detail of the hardware itself adds to the architectural interest of the overall project.
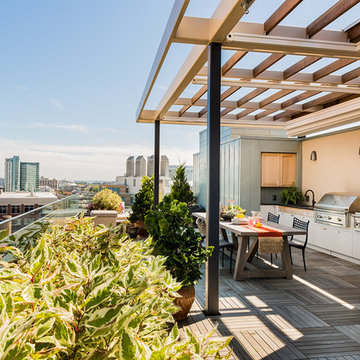
Sea-Dar Construction, Studio Dykas, Michael J. Lee Photography
Photo of a contemporary rooftop and rooftop deck in Boston with a pergola.
Photo of a contemporary rooftop and rooftop deck in Boston with a pergola.
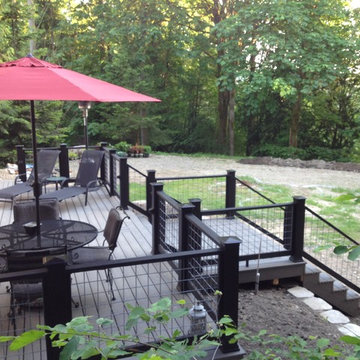
Inspiration for a mid-sized traditional backyard deck in Seattle with no cover.
Orange, Green Deck Design Ideas
5
