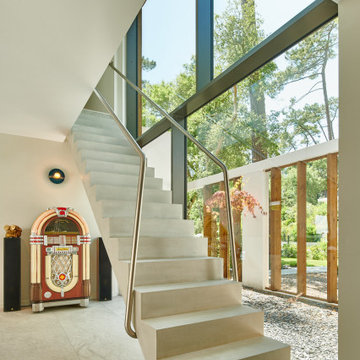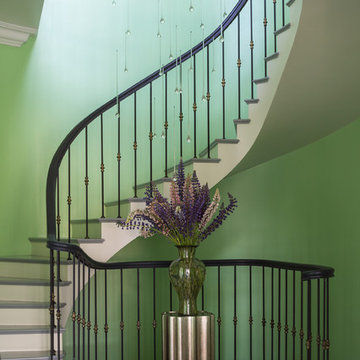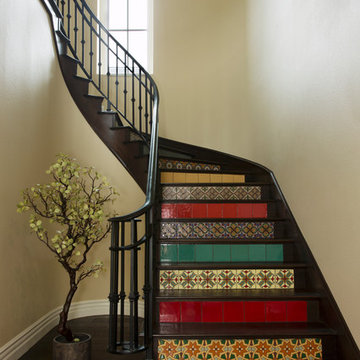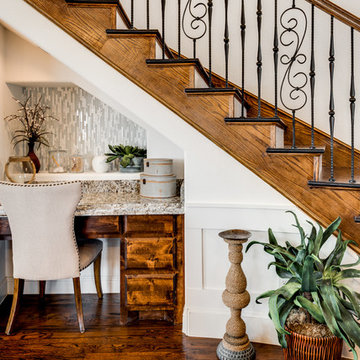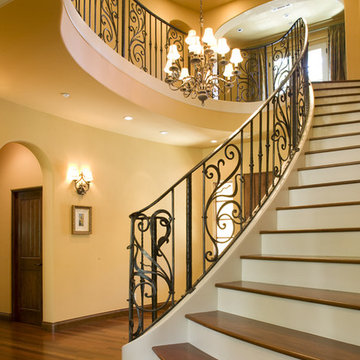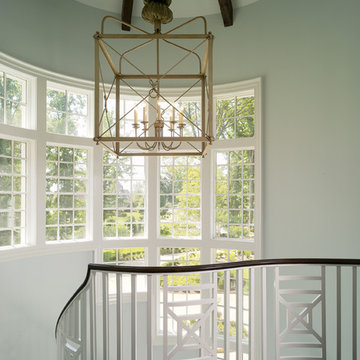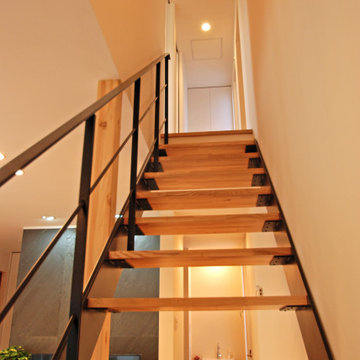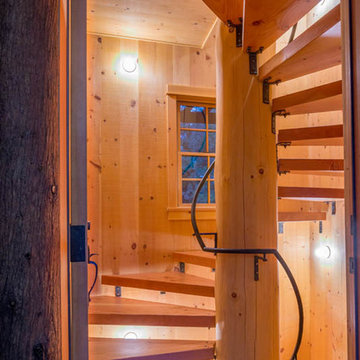Orange, Green Staircase Design Ideas
Refine by:
Budget
Sort by:Popular Today
141 - 160 of 15,610 photos
Item 1 of 3
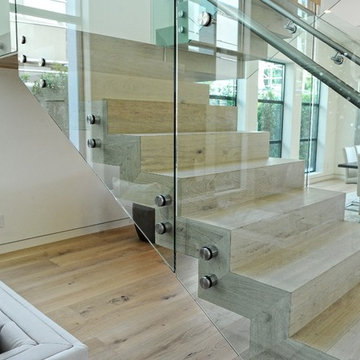
SUNSET
ADM Flooring Design, Engineered Hardwood
Wide Plank Flooring. Our products have a UV lacquered finish and a wire brushed texture.Our products are designed to withstand years of use and still look like new.
ONLY SOLD BY THE BOX.
Eco-friendly with bio material.
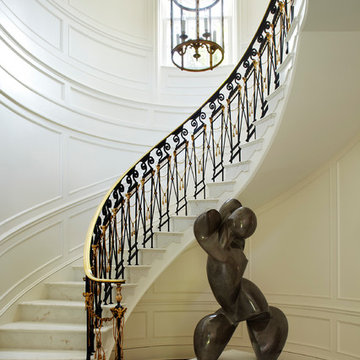
Inspiration for an expansive traditional marble curved staircase in Miami with marble risers.
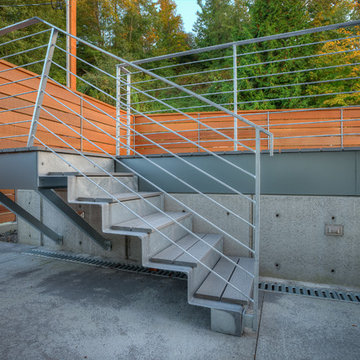
Stair to sun deck. Photography by Lucas Henning.
Small modern metal straight staircase in Seattle with metal risers and metal railing.
Small modern metal straight staircase in Seattle with metal risers and metal railing.
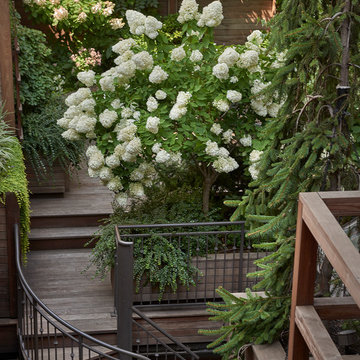
A lush garden in the city provides privacy while the plants provide excitement.
This is an example of a small contemporary wood spiral staircase in Chicago with metal railing.
This is an example of a small contemporary wood spiral staircase in Chicago with metal railing.
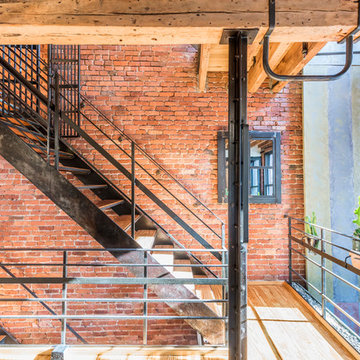
Richard Silver Photo
This is an example of an expansive industrial wood staircase in New York with open risers.
This is an example of an expansive industrial wood staircase in New York with open risers.
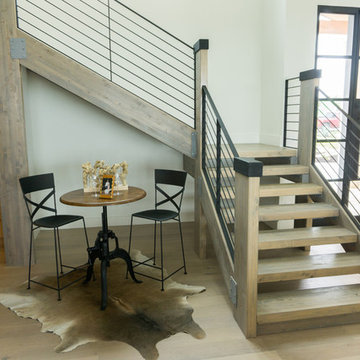
Texas Custom Construction earned their "Best Staircase" award in the 2015 Parade of Homes with this beautiful custom staircase. Constructed of glulam beams and custom powder-coated iron railing, these stairs make a statement in this Hill Country home.
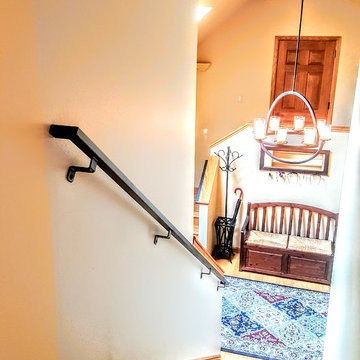
Custom made metal handrail.
Photo of a mid-sized traditional carpeted straight staircase in Denver with metal railing and carpet risers.
Photo of a mid-sized traditional carpeted straight staircase in Denver with metal railing and carpet risers.
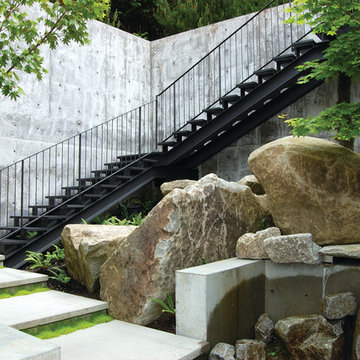
Photograph by Alan Abramowitz
Inspiration for a contemporary staircase in Seattle with open risers.
Inspiration for a contemporary staircase in Seattle with open risers.
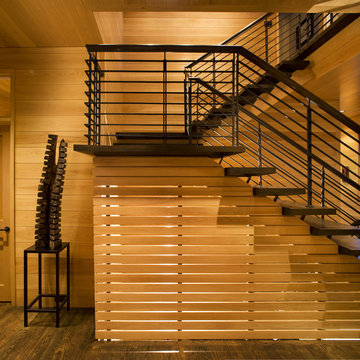
Won 2013 AIANC Design Award
Inspiration for a transitional wood u-shaped staircase in Charlotte with open risers and metal railing.
Inspiration for a transitional wood u-shaped staircase in Charlotte with open risers and metal railing.
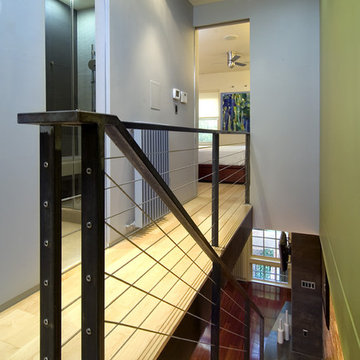
This 900 square foot historic row house in Foggy Bottom is intended to be a "boutique hotel away from home" for the Atlantic-hopping client and his family. Since the house is only 11' wide the over-riding goal was to maximize open space and create built-in storage and furniture, using the floor area as efficiently as possible. The main floor is completely open between front and rear in an effort to visually expand the space from interior to garden. The two long walls define the space. On the right a "warm" wall of wood which houses storage needs (including a built-in desk) accentuates the main sitting area, with the wood flooring sliding up the wall and across the ceiling. The opposite "cool" wall is defined by porcelain "steel" textured tiles around the fireplace, black and stainless steel stair and railings, and plate steel cladding around the powder room (including a custom steel door that disappears into the wall). The kitchen on this side also boasts stainless steel and high gloss laminate finishes. The main floor is covered in a blood-wood flooring which creates a rich backdrop against the dark steel and light ash cabinetry. The rear ipe deck, stained to match the blood-wood, steps down onto a simple red brick patio lined with white Mexican river stones.
The upper level is more subdued and tranquil. Warm maple flooring replaces the blood-wood, which emerges only in the finish of the custom master bed (an echo of the finish on the floor below). Two bedrooms and a high-end bathroom with a shower TV, 24" radius "rain" showerhead, and skylight complete the second floor.
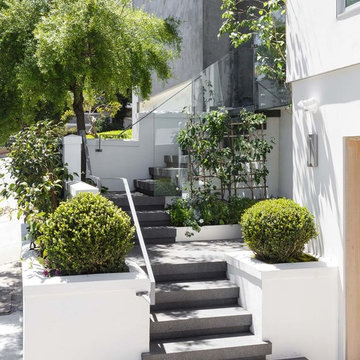
This is an example of a contemporary concrete l-shaped staircase in San Francisco with concrete risers and metal railing.
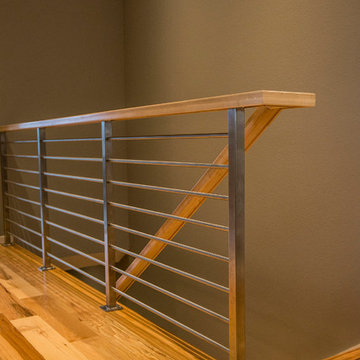
Beautiful contrast with stainless steel horizontal railing with maple wood handrail.
Photo of a midcentury wood staircase in Kansas City with wood risers and mixed railing.
Photo of a midcentury wood staircase in Kansas City with wood risers and mixed railing.
Orange, Green Staircase Design Ideas
8
