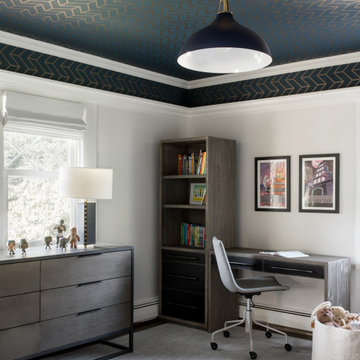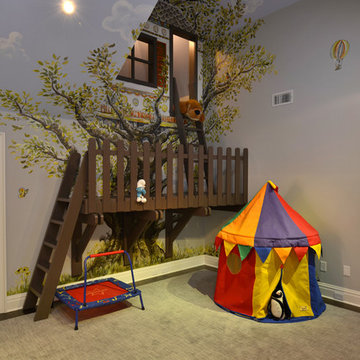Orange, Grey Kids' Room Design Ideas
Refine by:
Budget
Sort by:Popular Today
101 - 120 of 19,659 photos
Item 1 of 3
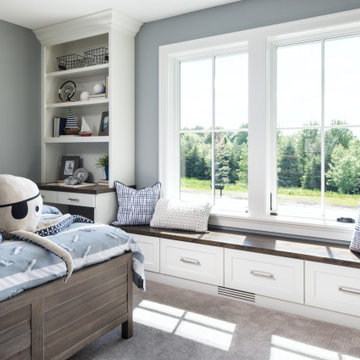
Transitional kids' bedroom in Minneapolis with grey walls, carpet and beige floor for kids 4-10 years old and boys.
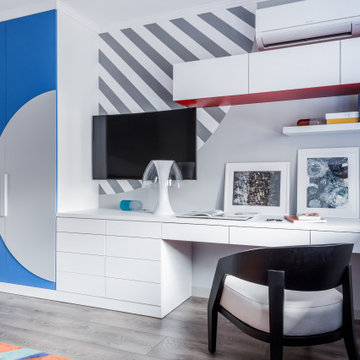
Design ideas for a large contemporary gender-neutral kids' room in Other with medium hardwood floors, recessed, wallpaper, multi-coloured walls and grey floor.
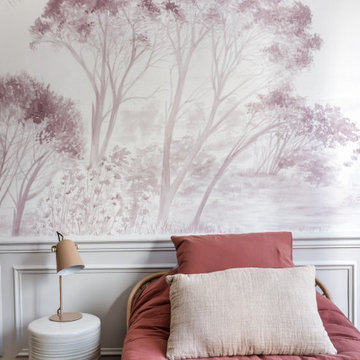
Design ideas for a scandinavian kids' room for girls in Paris with multi-coloured walls, medium hardwood floors, brown floor, decorative wall panelling and wallpaper.
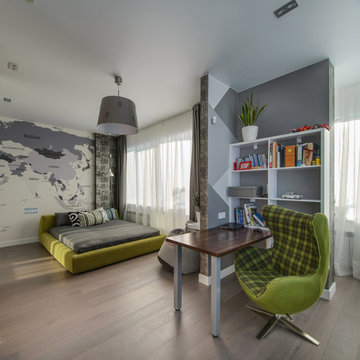
This is an example of a large contemporary kids' room for boys in Novosibirsk with grey walls and brown floor.
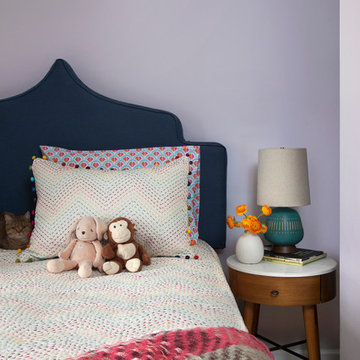
Design ideas for a transitional kids' bedroom for girls in New York with purple walls, medium hardwood floors and brown floor.
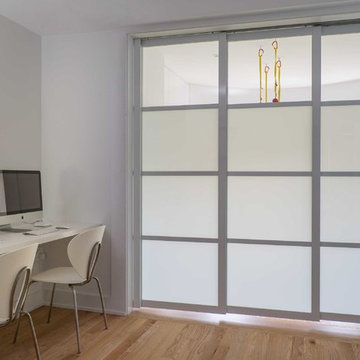
This renovated brick rowhome in Boston’s South End offers a modern aesthetic within a historic structure, creative use of space, exceptional thermal comfort, a reduced carbon footprint, and a passive stream of income.
DESIGN PRIORITIES. The goals for the project were clear - design the primary unit to accommodate the family’s modern lifestyle, rework the layout to create a desirable rental unit, improve thermal comfort and introduce a modern aesthetic. We designed the street-level entry as a shared entrance for both the primary and rental unit. The family uses it as their everyday entrance - we planned for bike storage and an open mudroom with bench and shoe storage to facilitate the change from shoes to slippers or bare feet as they enter their home. On the main level, we expanded the kitchen into the dining room to create an eat-in space with generous counter space and storage, as well as a comfortable connection to the living space. The second floor serves as master suite for the couple - a bedroom with a walk-in-closet and ensuite bathroom, and an adjacent study, with refinished original pumpkin pine floors. The upper floor, aside from a guest bedroom, is the child's domain with interconnected spaces for sleeping, work and play. In the play space, which can be separated from the work space with new translucent sliding doors, we incorporated recreational features inspired by adventurous and competitive television shows, at their son’s request.
MODERN MEETS TRADITIONAL. We left the historic front facade of the building largely unchanged - the security bars were removed from the windows and the single pane windows were replaced with higher performing historic replicas. We designed the interior and rear facade with a vision of warm modernism, weaving in the notable period features. Each element was either restored or reinterpreted to blend with the modern aesthetic. The detailed ceiling in the living space, for example, has a new matte monochromatic finish, and the wood stairs are covered in a dark grey floor paint, whereas the mahogany doors were simply refinished. New wide plank wood flooring with a neutral finish, floor-to-ceiling casework, and bold splashes of color in wall paint and tile, and oversized high-performance windows (on the rear facade) round out the modern aesthetic.
RENTAL INCOME. The existing rowhome was zoned for a 2-family dwelling but included an undesirable, single-floor studio apartment at the garden level with low ceiling heights and questionable emergency egress. In order to increase the quality and quantity of space in the rental unit, we reimagined it as a two-floor, 1 or 2 bedroom, 2 bathroom apartment with a modern aesthetic, increased ceiling height on the lowest level and provided an in-unit washer/dryer. The apartment was listed with Jackie O'Connor Real Estate and rented immediately, providing the owners with a source of passive income.
ENCLOSURE WITH BENEFITS. The homeowners sought a minimal carbon footprint, enabled by their urban location and lifestyle decisions, paired with the benefits of a high-performance home. The extent of the renovation allowed us to implement a deep energy retrofit (DER) to address air tightness, insulation, and high-performance windows. The historic front facade is insulated from the interior, while the rear facade is insulated on the exterior. Together with these building enclosure improvements, we designed an HVAC system comprised of continuous fresh air ventilation, and an efficient, all-electric heating and cooling system to decouple the house from natural gas. This strategy provides optimal thermal comfort and indoor air quality, improved acoustic isolation from street noise and neighbors, as well as a further reduced carbon footprint. We also took measures to prepare the roof for future solar panels, for when the South End neighborhood’s aging electrical infrastructure is upgraded to allow them.
URBAN LIVING. The desirable neighborhood location allows the both the homeowners and tenant to walk, bike, and use public transportation to access the city, while each charging their respective plug-in electric cars behind the building to travel greater distances.
OVERALL. The understated rowhouse is now ready for another century of urban living, offering the owners comfort and convenience as they live life as an expression of their values.
Eric Roth Photo
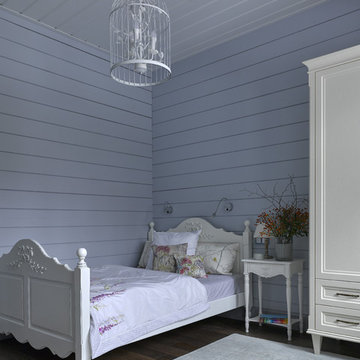
Детская спальня. Кровать изготовлена на заказ в мастерской “ДезВуд”; покрывало, Yves Дelorme; подушки, “Галерея Арбен”. Тумбочка, “Разные штучки”; шкаф по эскизам дизайнера, “Аурум”. Стол, My Little France; стул, Allwooden, Россия. Люстра, Arte Lamp; шторы и карнизы, Decor-Studio; ткань, Nevio Morano. Ковер, Dovlet House.
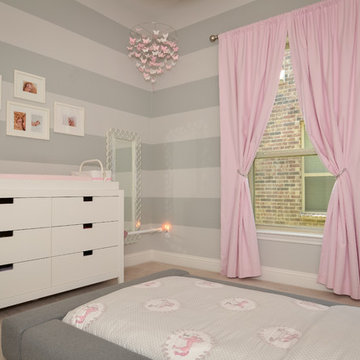
Photo of a mid-sized contemporary kids' room for girls in Dallas with grey walls, carpet and beige floor.
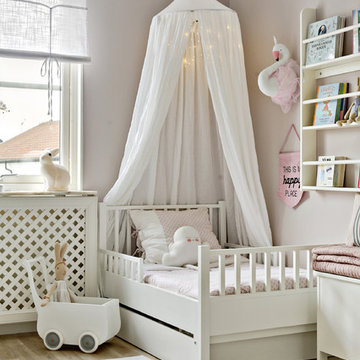
Inspiration for a mid-sized scandinavian gender-neutral kids' bedroom for kids 4-10 years old in Gothenburg with pink walls and light hardwood floors.
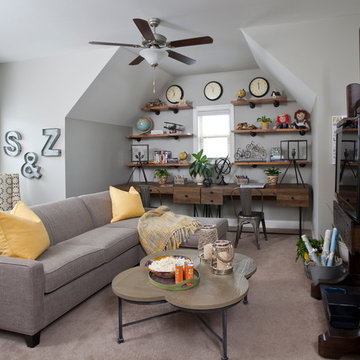
Christina Wedge
This is an example of a mid-sized industrial kids' playroom for kids 4-10 years old and boys in Atlanta with grey walls, carpet and grey floor.
This is an example of a mid-sized industrial kids' playroom for kids 4-10 years old and boys in Atlanta with grey walls, carpet and grey floor.
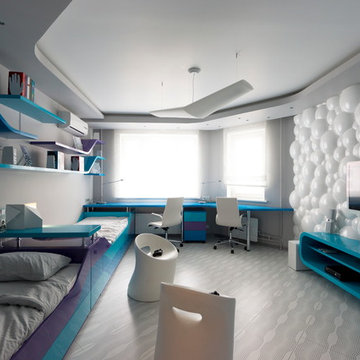
Виктор Чернышов
This is an example of a contemporary kids' room in Moscow.
This is an example of a contemporary kids' room in Moscow.
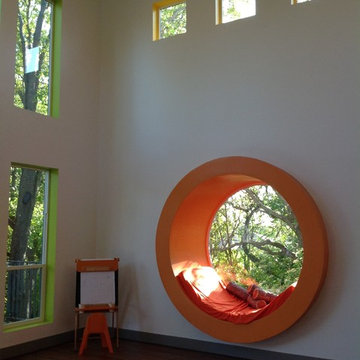
2nd floor addition: Circle window reading nook / nap area / sleepover space. Colored window sills. High ceilings. Expansive windows for optimal light. Eco flooring.
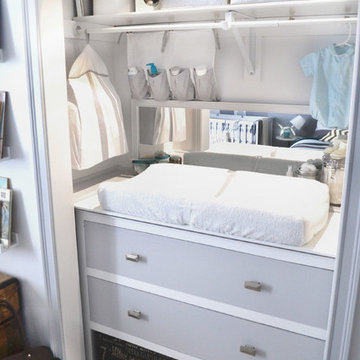
This shared living space will need to accommodate our new baby boy and an older teen brother on alternating weekends. Not to mention the occasional house guest/s. In order to fit all the essential furniture a full size bed, crib, glider, accent table, and changing table/dresser, we decided to turn the large closet into a built in storage space. The refurbished changing table/dresser will be positioned inside the closest which leaves wall and floor space for the other pieces.
A dresser and changing table are essential nursery pieces, but with a modest budget and space we resigned to purchasing and refurbishing used items. With such limited space in this room we realized we wouldn’t be able to place comfortably a traditional changing table and a separate dresser. It was clear that repurposing a dresser into dual purpose changing table/storage was key. I was about to donate a tall, four drawer dresser that we had no space for in any of our bedrooms. Then it hit me that I could remove the bottom drawer and cut it down to be a comfortable counter height. It would have been a shame since it was hand built by my grandfather for my father in 1951.
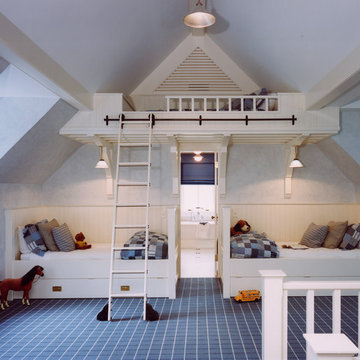
Anice Hoachlander from Hoachlander Davis Photography, LLC Principal Designer: Anthony "Ankie" Barnes, AIA, LEED AP Project Architect: Timothy Clites, AIA
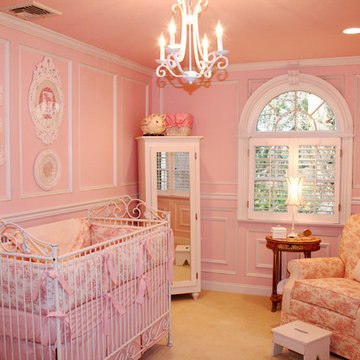
This particular nursery was initially planned for a home that was destroyed by Hurricane Sandy. Every item was selected to fit perfectly into a room with a vaulted ceiling, an entire wall of windows and another wall with a built-in shelving unit on which we were going to place pretty lined baskets and other baby goodies. When the family was forced to relocate to a new home, we found ourselves with a few design challenges making things work for a completely different space. The overabundance of picture-frame moulding was especially challenging and several items planned for the wall space simply woulding work now, including a very wide branch with birds decal and another decal featuring a favorite inspirational quote from mom-to-be. But in the end, we're all very pleased with this nursery and the clients are thrilled that baby Jules will have a beautiful nursery despite Hurricane Sandy!
The picture frames above the crib will eventually hold sepia toned newborn photos and family photos. I don't like hanging blank frames on the wall, so I cut up some coordinating wall paper and fabric to make a monogram and silhouette to temporarily fill the voids.
The Doodlefish Kids pink toile bedding, Casablanca Distressed White Bratt Decor Crib, Jubilee Lighting, Pink Toile Nursery Glider Chair by Angel Song, beautiful bookends and jewelry box by Charn and Company, and more can be purchased from our boutique, Jack and Jill Boutique. Wall decal by Leen the Graphics Queen on Etsy.
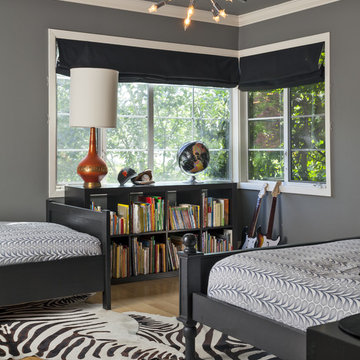
Contemporary Transitional Boys Shared Bedroom with modern sputnik light fixture and orange, blue & black color scheme. Fun and modern yet functional for kids. Design by Holly Bender of Holly Bender Interiors. Photo by Scott Hargis Photography.
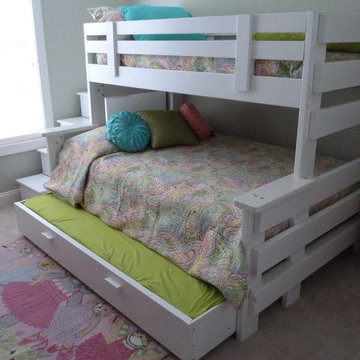
Mid-sized contemporary kids' bedroom in Other with grey walls and carpet for kids 4-10 years old and girls.
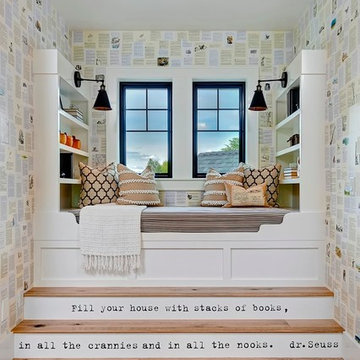
Doug Petersen Photography
Photo of a mid-sized country gender-neutral kids' room in Boise with multi-coloured walls and light hardwood floors.
Photo of a mid-sized country gender-neutral kids' room in Boise with multi-coloured walls and light hardwood floors.
Orange, Grey Kids' Room Design Ideas
6
