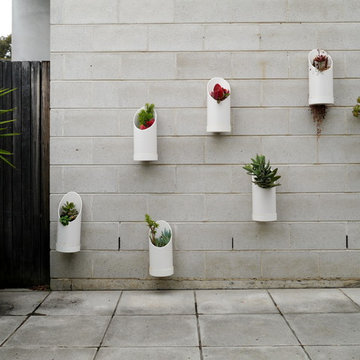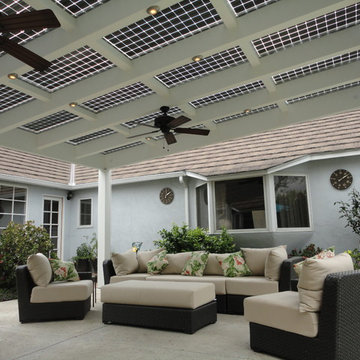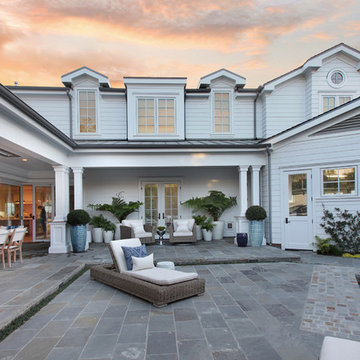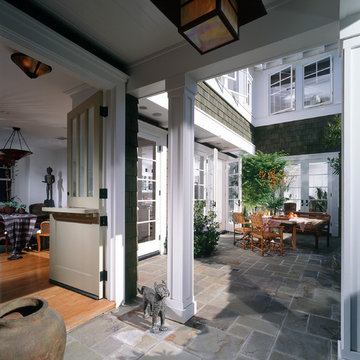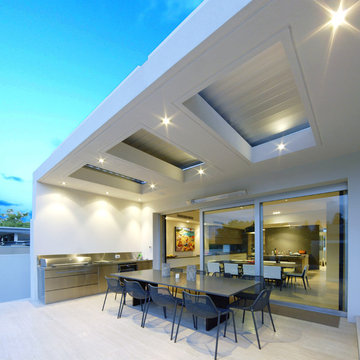Orange, Grey Patio Design Ideas
Refine by:
Budget
Sort by:Popular Today
141 - 160 of 43,681 photos
Item 1 of 3
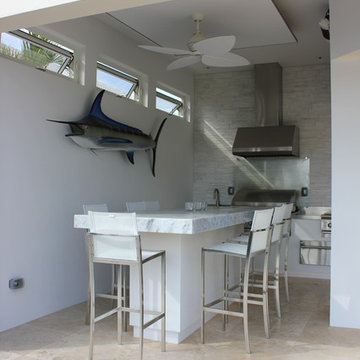
This is an example of a mid-sized contemporary backyard patio in Miami with an outdoor kitchen, natural stone pavers and a roof extension.
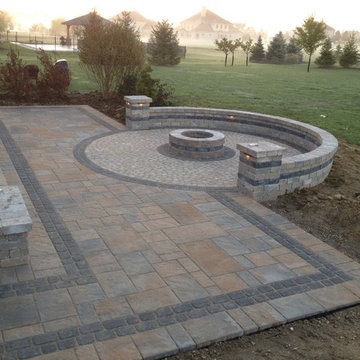
Morning photo of the landscape lights at work.
Photo of a mid-sized traditional backyard patio in Columbus with a fire feature and concrete pavers.
Photo of a mid-sized traditional backyard patio in Columbus with a fire feature and concrete pavers.
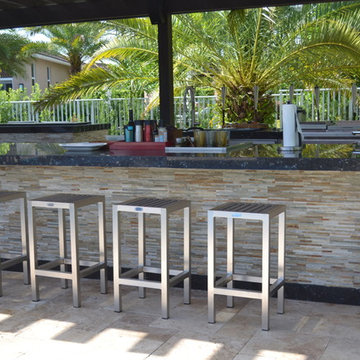
This Featured Project is a complete outdoor renovation in Weston Florida. This project included a Covered free standing wood pergola with a cooling mist irrigation system. The outdoor kitchen in this project was a one level bar design with a granite counter and stone wall finish. All of the appliances featured in this outdoor kitchen are part of the Twin Eagle line.
Some other items that where part of this project included a custom TV lift with Granite and stone wall finish as well as furniture from one of the lines featured at our showroom.
For more information regarding this or any other of our outdoor projects please visit our website at www.luxapatio.com where you may also shop online. You can also visit our showroom located in the Doral Design District ( 3305 NW 79 Ave Miami FL. 33122) or contact us at 305-477-5141.
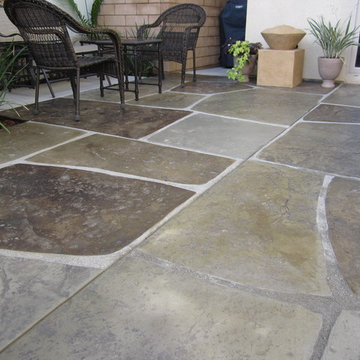
This patio project has been stamped and acid stained with several different colors to achieve the look of imported stone. The grout joints between the patterns were hand-tooled.
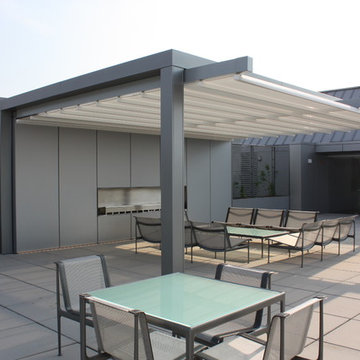
Our Rimini model was attached to a clients steel structure which was powder coated the same color as the guides. All our retractable patio cover systems are for excellent sun, uv and glare, heavy rain and even hail protection and are all Beaufort wind load approved.
See the link below for the Rimini model. We offer 17 other retractable patio cover models.
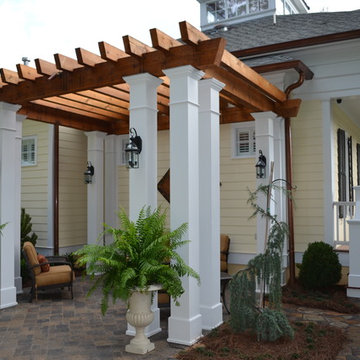
Inspiration for a mid-sized traditional backyard patio in Atlanta with natural stone pavers and a pergola.
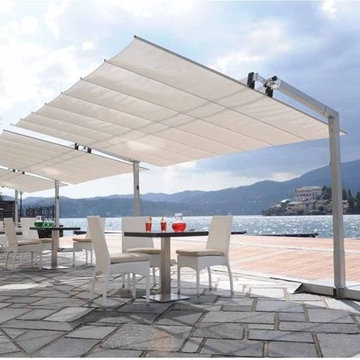
This beautifully designed Italian awning or canopy can be tilted up or down to block the sun at almost any angle.
When blocking the low sun the canopy can be position in a straight up and down vertical position.
The canopy easily slides horizontally to the side to open or close by using a crank handle. It can also be easily removed for winter storage.
The canopy fabric is made with a Sunbrella® outdoor acrylic fabric which is extremely resistant to moisture and colorfast against sunlight.
The aluminum frame has a silver powder coated finish and is available with a free-standing base, in-ground base or a deck or concrete mounting base.
Deck/Concrete Mount Base.
16'' diameter cast aluminum plate can be mounted to any wood surface that is 2'' or more inches thick and any concrete surface.
In Ground Base.
Allows you to position the awning on any ground or lawn surface. Requires a 12'' x 24'' deep hole filled with concrete.
Free Standing Base.
Each leg requires 6, 24'' x 24'' patio pavers with a total weight of 440 lbs. Planters filled with concrete can also be used to achieve the necessary weight.
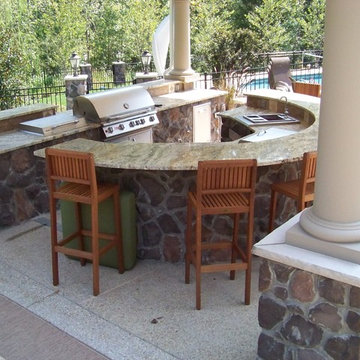
"The Glens was designed as an outdoor entertainment, recreation, and retreat space for the client. The design began with a thorough evaluation of existing structures, vegetation, and topography to provide the clients with a clear understanding of the site and the phaes of the installation. The plan includes siting the wood deck, swimming pool, outdoor pavilion / kitchen area, sports court, gardens, car park, and drainage."
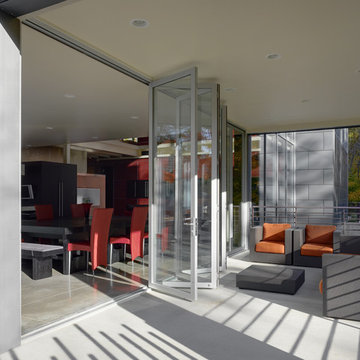
LaCantina Doors Aluminum bi-folding door system
Mid-sized contemporary backyard patio in Cincinnati with a roof extension and concrete slab.
Mid-sized contemporary backyard patio in Cincinnati with a roof extension and concrete slab.
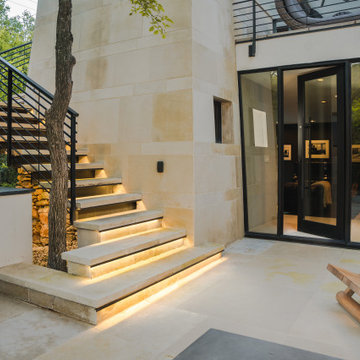
Floating steel + stone stairs wind around the limestone library, like scaling a boulder. The open glass walls of the home office feel like rambling down the bank of a creek. The creekside addition takes many cues from the surroundings.
See the Ink+Well project, a modern home addition on a steep, creek-front hillside.
https://www.hush.house/portfolio/ink-well
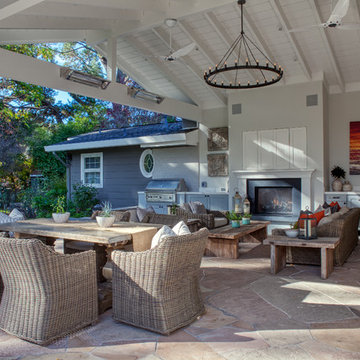
Outdoor entertaining at it's best.
Transitional backyard patio in San Francisco with an outdoor kitchen, natural stone pavers and a roof extension.
Transitional backyard patio in San Francisco with an outdoor kitchen, natural stone pavers and a roof extension.
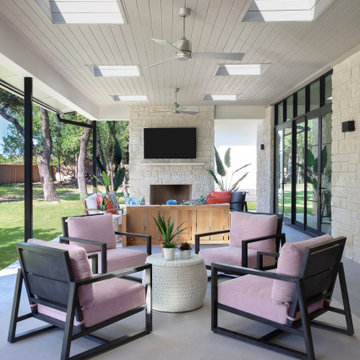
Martha O'Hara Interiors, Interior Design & Photo Styling | Olson Defendorf Custom Homes, Builder | Cornerstone Architects, Architect | Cate Black, Photography
Please Note: All “related,” “similar,” and “sponsored” products tagged or listed by Houzz are not actual products pictured. They have not been approved by Martha O’Hara Interiors nor any of the professionals credited. For information about our work, please contact design@oharainteriors.com.
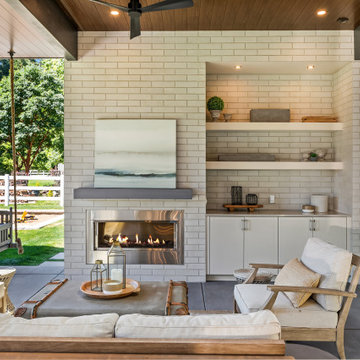
A covered porch so functional you’ll actually use it! Starting with skylights allowing daylight to pour in, we added heaters for those long winter months, a powerful fireplace and a fan to circulate air. Accent lighting and built in Sonos speakers for entertaining and a swing bed the size of a twin mattress. What's not to love?
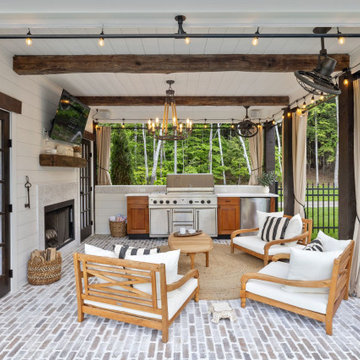
Design ideas for a country backyard patio in Boston with brick pavers and a roof extension.
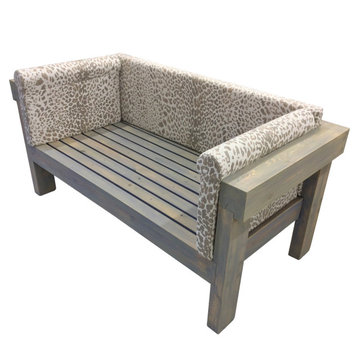
The Caribbean Collection has the feel of an ocean beach resort. All our furniture designs can withstand high winds, exposure to salt and inclement weather. Our brand has expanded to an international ocean reach. Every piece that we design has a path to nature, saving our tropical forests. Our patio furniture's green footprint, brings the peace of mind to our clients that they are encompassing an organic feel to their outdoor living experience. Our timber framed furniture is built to last for generations of enjoyment.
Orange, Grey Patio Design Ideas
8
