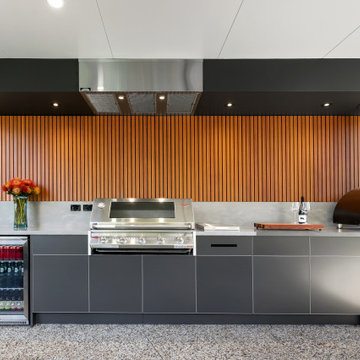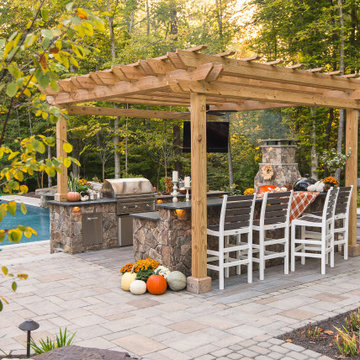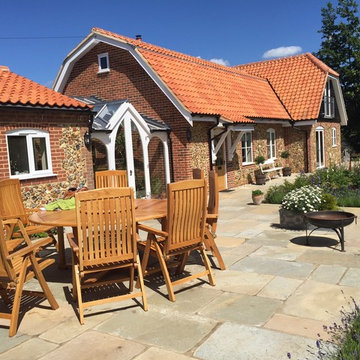Orange Patio Design Ideas
Refine by:
Budget
Sort by:Popular Today
1 - 20 of 4,351 photos
Item 1 of 2

This gourmet kitchen includes wood burning pizza oven, grill, side burner, egg smoker, sink, refrigerator, trash chute, serving station and more!
Photography: Daniel Driensky

In a wooded area of Lafayette, a mid-century home was re-imagined for a graphic designer and kindergarten teacher couple and their three children. A major new design feature is a high ceiling great room that wraps from the front to the back yard, turning a corner at the kitchen and ending at the family room fireplace. This room was designed with a high flat roof to work in conjunction with existing roof forms to create a unified whole, and raise interior ceiling heights from eight to over ten feet. All new lighting and large floor to ceiling Fleetwood aluminum windows expand views of the trees beyond.
The existing home was enlarged by 700 square feet with a small exterior addition enlarging the kitchen over an existing deck, and a larger amount by excavating out crawlspace at the garage level to create a new home office with full bath, and separate laundry utility room. The remodeled residence became 3,847 square feet in total area including the garage.
Exterior curb appeal was improved with all new Fleetwood windows, stained wood siding and stucco. New steel railing and concrete steps lead up to the front entry. Front and rear yard new landscape design by Huettl Landscape Architecture dramatically alters the site. New planting was added at the front yard with landscape lighting and modern concrete pavers and the rear yard has multiple decks for family gatherings with the focal point a concrete conversation circle with central fire feature.
Everything revolves around the corner kitchen, large windows to the backyard, quartz countertops and cabinetry in painted and walnut finishes. The homeowners enjoyed the process of selecting Heath Tile for the kitchen backsplash and white oval tiles at the family room fireplace. Black brick tiles by Fireclay were used on the living room hearth. The kitchen flows into the family room all with views to the beautifully landscaped yards.
The primary suite has a built-in window seat with large windows overlooking the garden, walnut cabinetry in a skylit walk-in closet, and a large dramatic skylight bouncing light into the shower. The kid’s bath also has a skylight slot with light angling downward over double sinks. More colorful tile shows up in these spaces, as does a geometric patterned tile in the downstairs office bath shower.
The large yard is taken full advantage of with concrete paved walkways, stairs and firepit circle. New retaining walls in the rear yard helped to add more level usable outdoor space, with wood slats to visually blend them into the overall design.
The end result is a beautiful transformation of a mid-century home, that both captures the client’s personalities and elevates the house into the modern age.
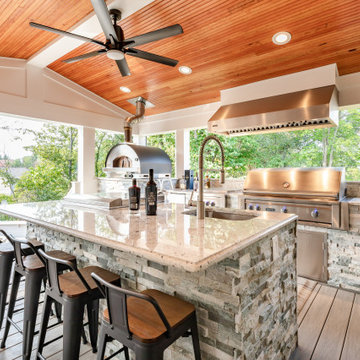
Outdoor kitchen
Heavy up gas line brought from street to accommodate large scale appliances that was planned for this outdoor kitchen
This is an example of a traditional patio in DC Metro with decking.
This is an example of a traditional patio in DC Metro with decking.
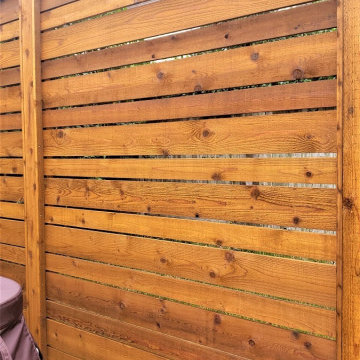
We built the privacy screens with 1 × 6 boards of beautiful western red cedar, and we stained them. The 8-foot cedar privacy screen beside the hot tub is the largest of the three. Because the screens are not solid, but have small gaps between boards, they allow some light into the area. Looking out from within the seating area, the homeowners see a bit of daylight through the privacy screens.
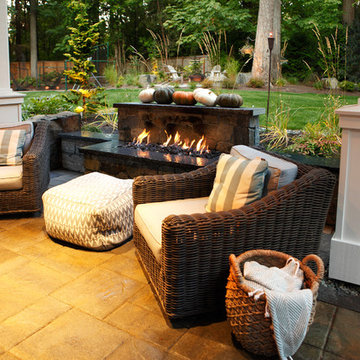
Parkscreative.com
Inspiration for a large contemporary backyard patio in Seattle with concrete pavers, a roof extension and with fireplace.
Inspiration for a large contemporary backyard patio in Seattle with concrete pavers, a roof extension and with fireplace.
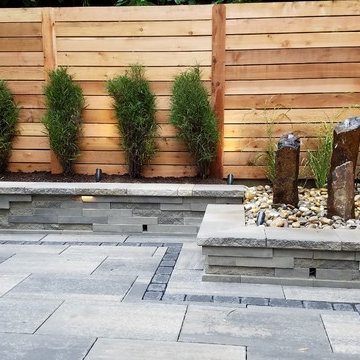
Design ideas for a mid-sized modern backyard patio in Philadelphia with no cover and tile.
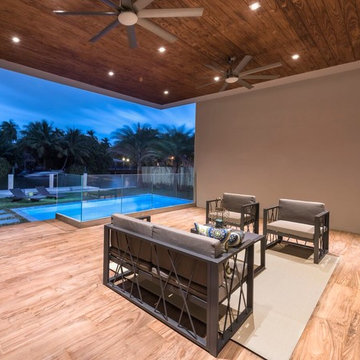
This is an example of a large contemporary backyard patio in Miami with tile and a roof extension.
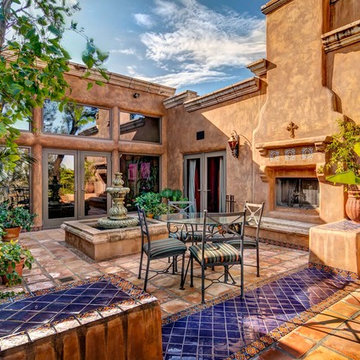
San Diego Home Photography
This is an example of a large courtyard patio in San Diego with tile, no cover and with fireplace.
This is an example of a large courtyard patio in San Diego with tile, no cover and with fireplace.
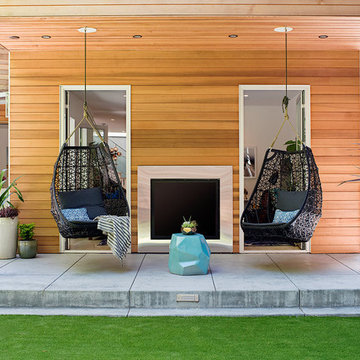
Photo of a contemporary patio in San Francisco with concrete slab and a roof extension.
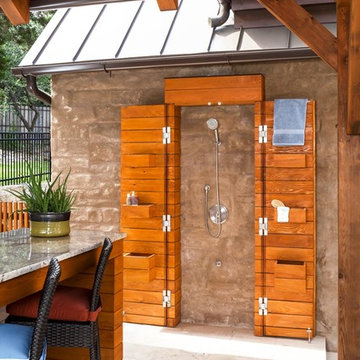
photography by Andrea Calo
Inspiration for an expansive transitional backyard patio in Austin with a pergola and an outdoor shower.
Inspiration for an expansive transitional backyard patio in Austin with a pergola and an outdoor shower.
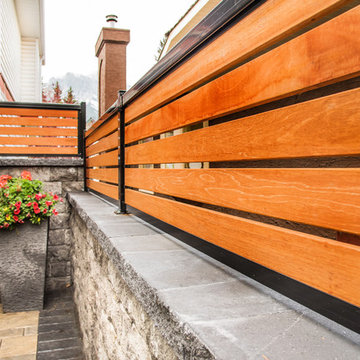
This is an example of a small traditional side yard patio in Calgary with concrete pavers.
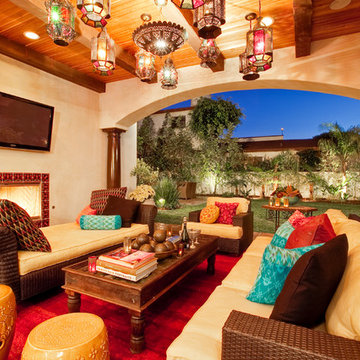
Interior design by Studio Blu. www.studioblu.net Luke Gibson Photography www.lukegibsonphotography.com
This is an example of a mediterranean backyard patio in Los Angeles.
This is an example of a mediterranean backyard patio in Los Angeles.
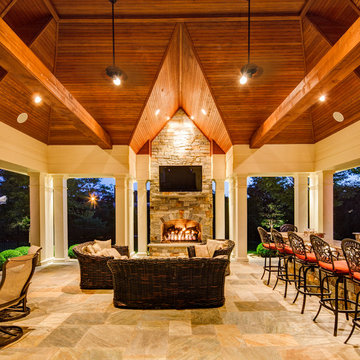
John Martinelli Photography
Inspiration for a traditional patio in Philadelphia with a fire feature and a roof extension.
Inspiration for a traditional patio in Philadelphia with a fire feature and a roof extension.
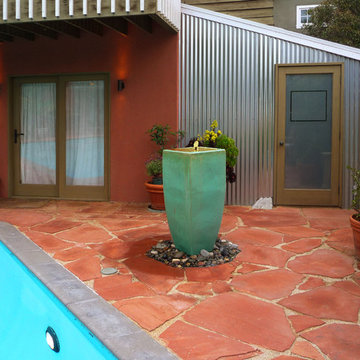
A tall aqua brimming fountain utilizes the area next to the detached studio creating another inviting place to sit and relax or perhaps read a book. It is centered at the top of the pool and counterbalanced by a large antique terra cotta pot holding a lime tree at the other end.
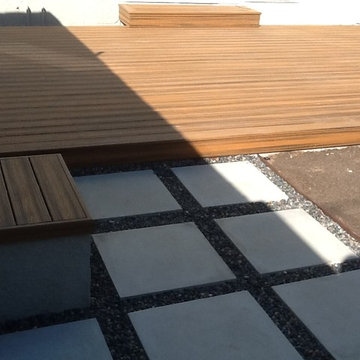
Trex Decking & Concrete Pavers
Mid-sized arts and crafts backyard patio in Los Angeles with no cover and concrete pavers.
Mid-sized arts and crafts backyard patio in Los Angeles with no cover and concrete pavers.
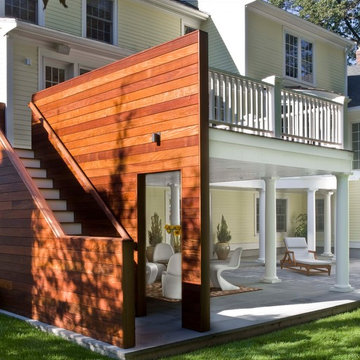
Ipe, exterior stairs, patio, covered patio, terrace, balcony, deck, landscaping
This is an example of a large contemporary backyard patio in Boston with natural stone pavers and a roof extension.
This is an example of a large contemporary backyard patio in Boston with natural stone pavers and a roof extension.
Orange Patio Design Ideas
1
