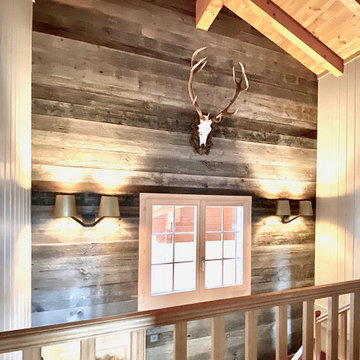Orange Hallway Design Ideas with Grey Walls
Refine by:
Budget
Sort by:Popular Today
1 - 20 of 85 photos
Item 1 of 3
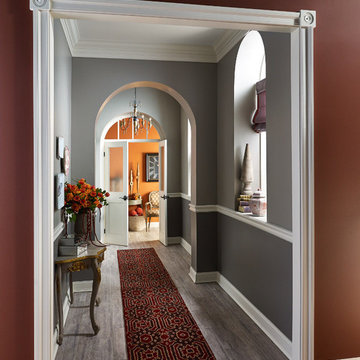
This is an example of a traditional hallway in Orange County with grey walls, medium hardwood floors and brown floor.
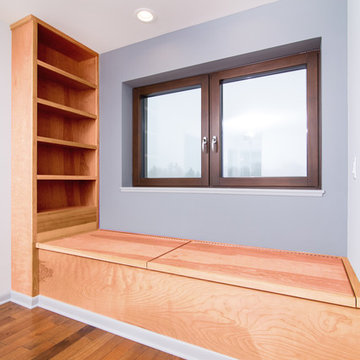
Max Wedge Photography
This is an example of a small contemporary hallway in Detroit with grey walls, medium hardwood floors and brown floor.
This is an example of a small contemporary hallway in Detroit with grey walls, medium hardwood floors and brown floor.
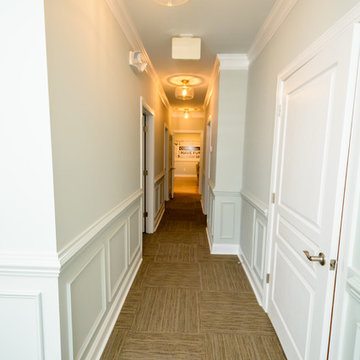
Photo of a mid-sized country hallway in Raleigh with grey walls, carpet and brown floor.
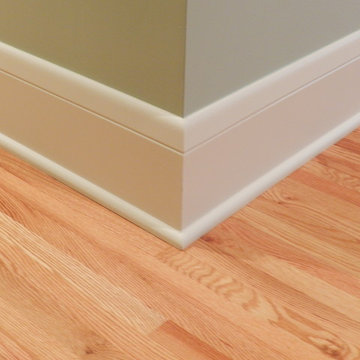
Design ideas for a hallway in Minneapolis with grey walls and light hardwood floors.
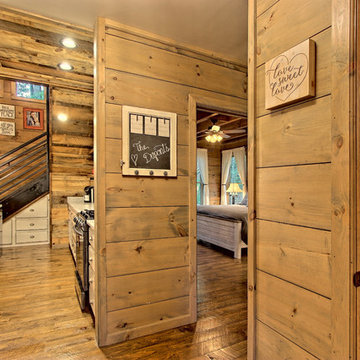
Kurtis Miller Photography, kmpics.com
Small hallway with a glimpse of rustic half bath, master and kitchen. Mixture of textures, grays, neutrals and a splash of orange.
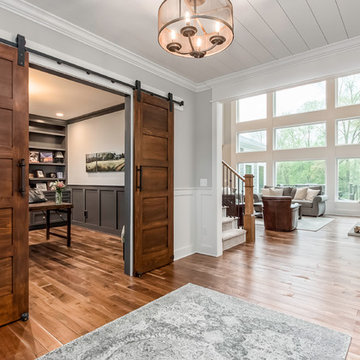
Inspiration for a transitional hallway in Columbus with grey walls, medium hardwood floors and brown floor.

Victorian conversion, communal area, ground floor entrance/hallway.
This is an example of a large eclectic hallway in Other with carpet, grey walls and brown floor.
This is an example of a large eclectic hallway in Other with carpet, grey walls and brown floor.
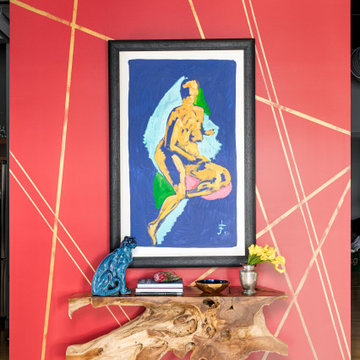
This design scheme blends femininity, sophistication, and the bling of Art Deco with earthy, natural accents. An amoeba-shaped rug breaks the linearity in the living room that’s furnished with a lady bug-red sleeper sofa with gold piping and another curvy sofa. These are juxtaposed with chairs that have a modern Danish flavor, and the side tables add an earthy touch. The dining area can be used as a work station as well and features an elliptical-shaped table with gold velvet upholstered chairs and bubble chandeliers. A velvet, aubergine headboard graces the bed in the master bedroom that’s painted in a subtle shade of silver. Abstract murals and vibrant photography complete the look. Photography by: Sean Litchfield
---
Project designed by Boston interior design studio Dane Austin Design. They serve Boston, Cambridge, Hingham, Cohasset, Newton, Weston, Lexington, Concord, Dover, Andover, Gloucester, as well as surrounding areas.
For more about Dane Austin Design, click here: https://daneaustindesign.com/
To learn more about this project, click here:
https://daneaustindesign.com/leather-district-loft
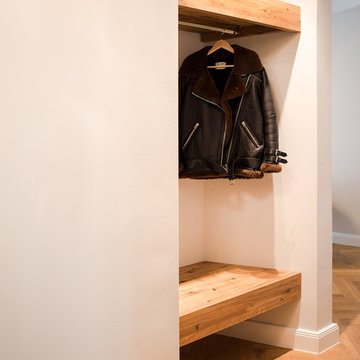
Eine offene Wohnfläche mit abgetrennten Bereichen fürs Wohnen, Essen und Schlafen zeichnen dieses kleine Apartment in Berlin Mitte aus. Das Interior Design verbindet moderne Stücke mit Vintage-Objekten und Maßanfertigungen. Dabei wurden passende Objekte aus ganz Europa zusammengetragen und mit vorhandenen Kunstwerken und Liebhaberstücken verbunden. Mobiliar und Beleuchtung schaffen so einen harmonischen Raum mit Stil und außergewöhnlichen Extras wie Barbie-Kleiderhaken oder der Tapete im Badezimmer, einer Sonderanfertigung.
In die Gesamtgestaltung sind auch passgenaue Tischlerarbeiten integriert. Sie schaffen großen und unauffälligen Stauraum für Schuhe, Bücher und Küchenutensilien. Kleider finden nun zudem in einem begehbaren Schrank Platz.
INTERIOR DESIGN & STYLING: THE INNER HOUSE
MÖBELDESIGN UND UMSETZUNG: Jenny Orgis, https://salon.io/jenny-orgis
FOTOS: © THE INNER HOUSE, Fotograf: Manuel Strunz, www.manuu.eu
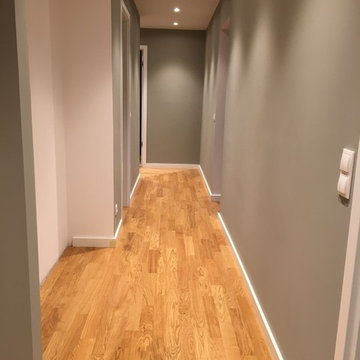
Martin Hopsch
Photo of a mid-sized contemporary hallway in Berlin with grey walls, medium hardwood floors and brown floor.
Photo of a mid-sized contemporary hallway in Berlin with grey walls, medium hardwood floors and brown floor.
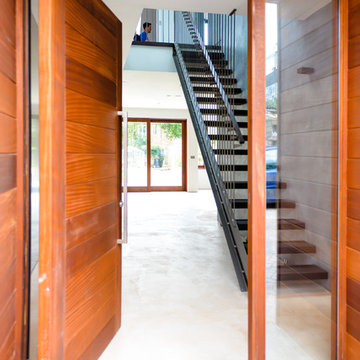
Inspiration for a mid-sized contemporary hallway in Sussex with grey walls and concrete floors.
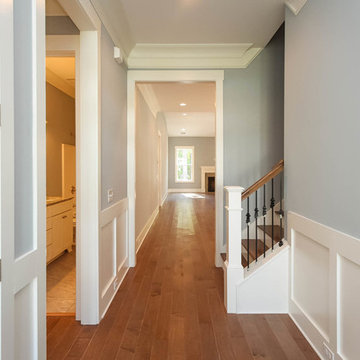
Mid-sized transitional hallway in Charleston with grey walls and medium hardwood floors.
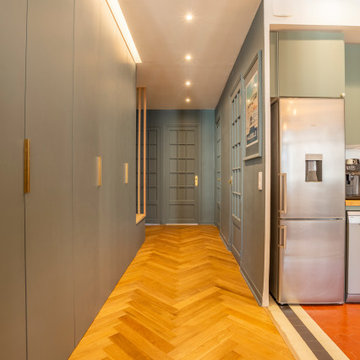
Design ideas for a mid-sized transitional hallway in Marseille with grey walls, light hardwood floors and blue floor.
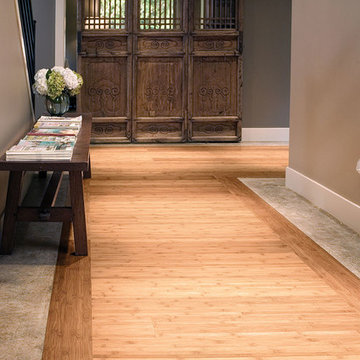
Color: Craftsman2 Flat Caramel Bamboo
Mid-sized asian hallway in Chicago with grey walls and bamboo floors.
Mid-sized asian hallway in Chicago with grey walls and bamboo floors.
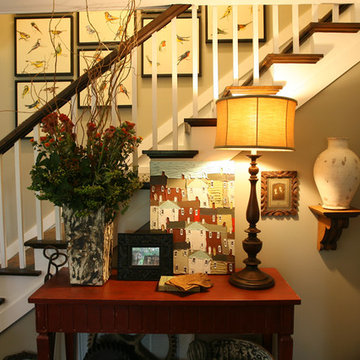
Designed by Nathan Taylor and J. Kent Martin of Obelisk Home - Photos by Kevin White
This is an example of a mid-sized country hallway in Other with grey walls and dark hardwood floors.
This is an example of a mid-sized country hallway in Other with grey walls and dark hardwood floors.
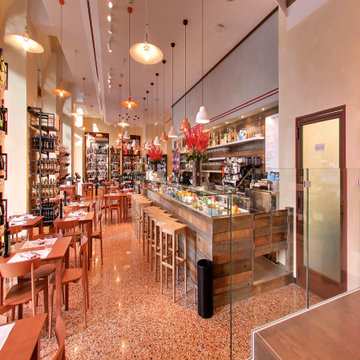
Our terrazzo is a favorite of architects and architectural design firms. We like to think of marble agglomerate as a modern Venetian terrazzo that, thanks to its great style and performance, is the perfect solution for an endless array of projects, from the retail outlets of major fashion houses to prestigious business offices around the world, as well as for the exterior cladding for entire buildings.
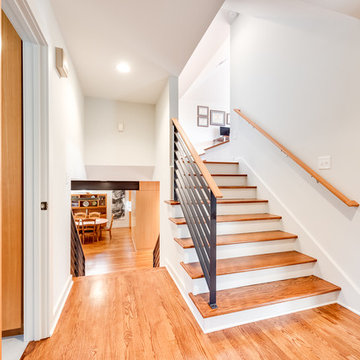
stair hall
photo by Sara Terranova
This is an example of a mid-sized modern hallway in Kansas City with grey walls, medium hardwood floors and brown floor.
This is an example of a mid-sized modern hallway in Kansas City with grey walls, medium hardwood floors and brown floor.
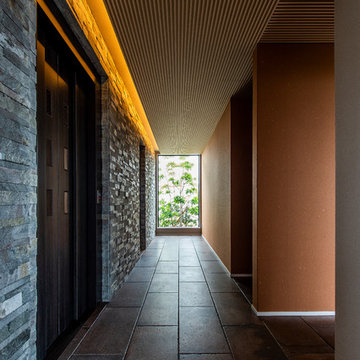
Photo of a large modern hallway in Other with grey walls, porcelain floors and brown floor.
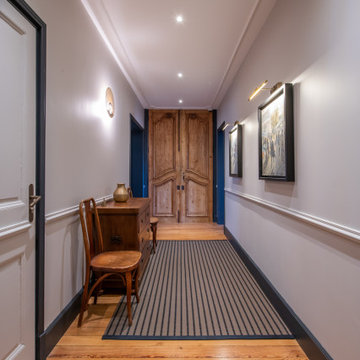
Premier étage, accès aux appartements suites
This is an example of a large transitional hallway in Other with grey walls, light hardwood floors and brown floor.
This is an example of a large transitional hallway in Other with grey walls, light hardwood floors and brown floor.
Orange Hallway Design Ideas with Grey Walls
1
